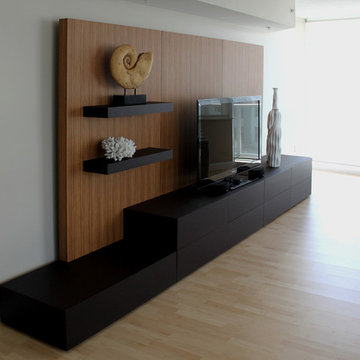18.893 fotos de zonas de estar modernas con suelo de madera clara
Filtrar por
Presupuesto
Ordenar por:Popular hoy
61 - 80 de 18.893 fotos
Artículo 1 de 3
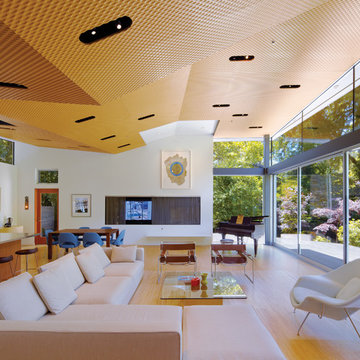
A view of the living room with large telescoping glass doors to the exterior and a custom ceiling with recessed lights.
Foto de salón abierto minimalista de tamaño medio con paredes blancas, suelo de madera clara y televisor retractable
Foto de salón abierto minimalista de tamaño medio con paredes blancas, suelo de madera clara y televisor retractable
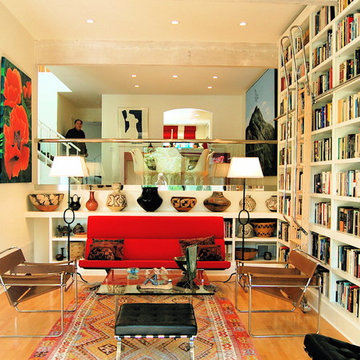
Photos by Galvin & Rode Design
Diseño de biblioteca en casa abierta moderna de tamaño medio con suelo de madera clara, paredes blancas y televisor colgado en la pared
Diseño de biblioteca en casa abierta moderna de tamaño medio con suelo de madera clara, paredes blancas y televisor colgado en la pared
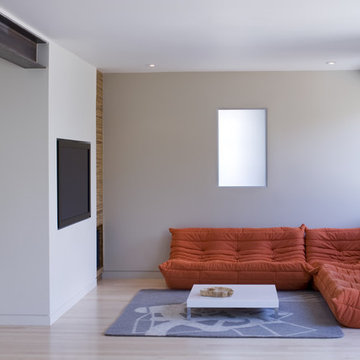
Foto de sala de estar moderna con paredes beige, suelo de madera clara, televisor colgado en la pared y alfombra

Located in the heart of NW Portland, this townhouse is situated on a tree-lined street, surrounded by other beautiful brownstone buildings. The renovation has preserved the building's classic architectural features, while also adding a modern touch. The main level features a spacious, open floor plan, with high ceilings and large windows that allow plenty of natural light to flood the space. The living room is the perfect place to relax and unwind, with a cozy fireplace and comfortable seating, and the kitchen is a chef's dream, with top-of-the-line appliances, custom cabinetry, and a large peninsula.
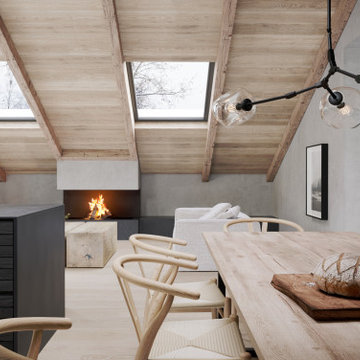
Diseño de salón abierto moderno grande con paredes grises, suelo de madera clara y vigas vistas
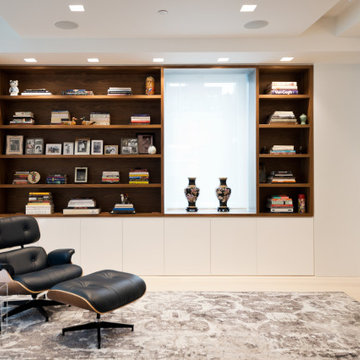
Built-In Walnut Bookshelves Flank One End of the Living Space
Imagen de biblioteca en casa abierta minimalista grande sin televisor con paredes blancas, suelo de madera clara y suelo beige
Imagen de biblioteca en casa abierta minimalista grande sin televisor con paredes blancas, suelo de madera clara y suelo beige
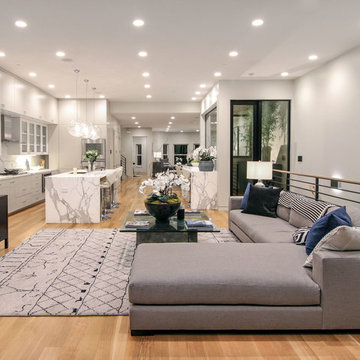
Photo by Blake Thompson
Modelo de salón abierto minimalista grande sin chimenea y televisor con paredes grises y suelo de madera clara
Modelo de salón abierto minimalista grande sin chimenea y televisor con paredes grises y suelo de madera clara
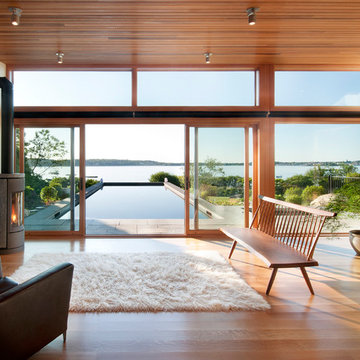
Modern pool and cabana where the granite ledge of Gloucester Harbor meet the manicured grounds of this private residence. The modest-sized building is an overachiever, with its soaring roof and glass walls striking a modern counterpoint to the property’s century-old shingle style home.
Photo by: Nat Rea Photography
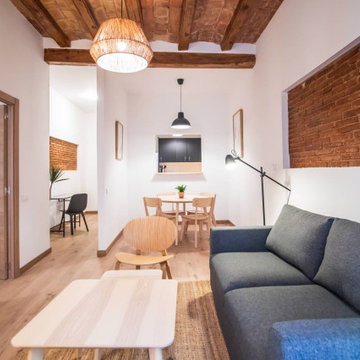
Foto de salón cerrado minimalista de tamaño medio con paredes blancas, suelo de madera clara y televisor independiente

the living room is just off the sun porch.
Diseño de salón abovedado moderno pequeño con paredes blancas, suelo de madera clara y televisor colgado en la pared
Diseño de salón abovedado moderno pequeño con paredes blancas, suelo de madera clara y televisor colgado en la pared

Diseño de salón para visitas abierto y abovedado minimalista grande sin televisor con paredes blancas y suelo de madera clara
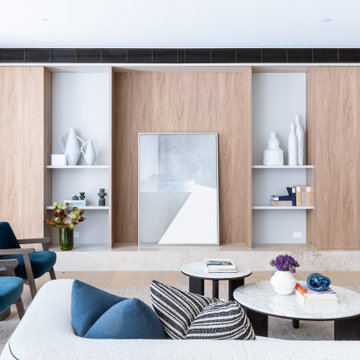
Ejemplo de salón abierto moderno con paredes blancas, suelo de madera clara y suelo beige

This dramatic family room is light and bright and modern while still being comfortable for the family.
Modelo de sala de estar abierta minimalista grande con paredes blancas, suelo de madera clara, todas las chimeneas, piedra de revestimiento, televisor colgado en la pared y suelo marrón
Modelo de sala de estar abierta minimalista grande con paredes blancas, suelo de madera clara, todas las chimeneas, piedra de revestimiento, televisor colgado en la pared y suelo marrón

Imagen de sala de estar abierta minimalista grande con paredes blancas, suelo de madera clara, todas las chimeneas, marco de chimenea de metal, televisor colgado en la pared, suelo beige, vigas vistas y madera
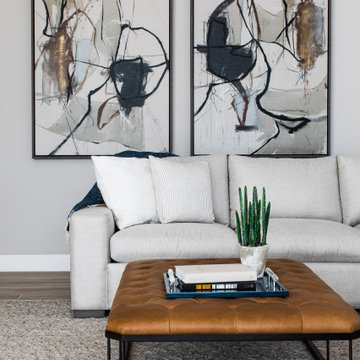
This modern Oriole Drive furniture & furnishings project features a transformed living room with bold, abstract wall art creating a unique color palette.

Foto de salón abierto minimalista grande con paredes blancas, suelo de madera clara, todas las chimeneas, marco de chimenea de piedra, televisor colgado en la pared, suelo marrón y vigas vistas
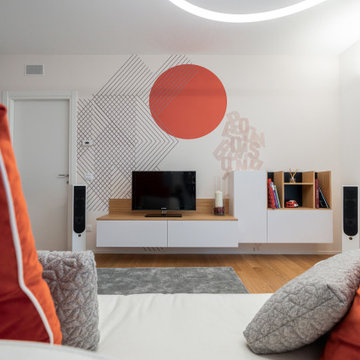
Il mobile Tv, come tutti i mobili del soggiorno, è stato realizzato su misura e su disegno da un falegname.
Foto di Simone Marulli
Imagen de biblioteca en casa cerrada moderna de tamaño medio con paredes blancas, suelo de madera clara y pared multimedia
Imagen de biblioteca en casa cerrada moderna de tamaño medio con paredes blancas, suelo de madera clara y pared multimedia

This newly built custom residence turned out to be spectacular. With Interiors by Popov’s magic touch, it has become a real family home that is comfortable for the grownups, safe for the kids and friendly to the little dogs that now occupy this space.The start of construction was a bumpy road for the homeowners. After the house was framed, our clients found themselves paralyzed with the million and one decisions that had to be made. Decisions about plumbing, electrical, millwork, hardware and exterior left them drained and overwhelmed. The couple needed help. It was at this point that they were referred to us by a friend.We immediately went about systematizing the selection and design process, which allowed us to streamline decision making and stay ahead of construction.
We designed every detail in this house. And when I say every detail, I mean it. We designed lighting, plumbing, millwork, hard surfaces, exterior, kitchen, bathrooms, fireplace and so much more. After the construction-related items were addressed, we moved to furniture, rugs, lamps, art, accessories, bedding and so on.
The result of our systematic approach and design vision was a client head over heels in love with their new home. The positive feedback we received from this homeowner was immensely gratifying. They said the only thing that they regret was not hiring Interiors by Popov sooner!
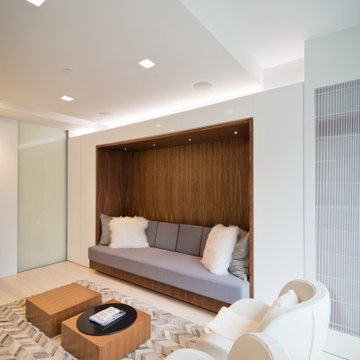
A Linear Light Above the TV Room Sofa Niche Elevates the Space
Foto de biblioteca en casa abierta minimalista grande con paredes blancas, suelo de madera clara y televisor colgado en la pared
Foto de biblioteca en casa abierta minimalista grande con paredes blancas, suelo de madera clara y televisor colgado en la pared
18.893 fotos de zonas de estar modernas con suelo de madera clara
4






