18.917 fotos de zonas de estar modernas con suelo de madera clara
Filtrar por
Presupuesto
Ordenar por:Popular hoy
141 - 160 de 18.917 fotos
Artículo 1 de 3

A large concrete chimney projects from the foundations through the center of the house, serving as a centerpiece of design while separating public and private spaces.

For entertaining at home, and with the client being a bit of a mixologist, we designed a custom bar area in the corner that features dark navy cabinetry with walnut countertops, a gorgeous handmade glass tile backsplash, wine fridge, and concealed ice maker. The brass wire mesh inserts on select cabinet doors add glitz and glamour to the entertainment nook and make the homeowners want to break out their best barware and celebrate.

Boasting a modern yet warm interior design, this house features the highly desired open concept layout that seamlessly blends functionality and style, but yet has a private family room away from the main living space. The family has a unique fireplace accent wall that is a real show stopper. The spacious kitchen is a chef's delight, complete with an induction cook-top, built-in convection oven and microwave and an oversized island, and gorgeous quartz countertops. With three spacious bedrooms, including a luxurious master suite, this home offers plenty of space for family and guests. This home is truly a must-see!
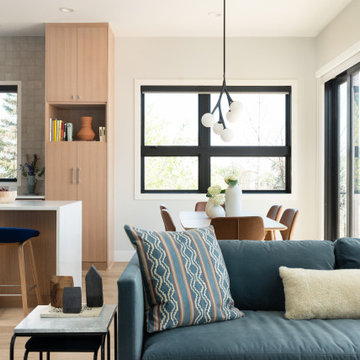
Foto de salón abierto moderno con suelo de madera clara, chimenea lineal, marco de chimenea de piedra y televisor colgado en la pared

A stunning Basement Home Bar and Wine Room, complete with a Wet Bar and Curved Island with seating for 5. Beautiful glass teardrop shaped pendants cascade from the back wall.
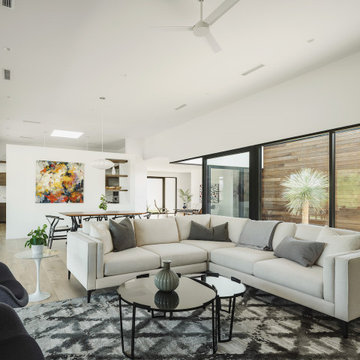
Living room. 12 ' ceilings, Malm fireplace, Minka Roto ceiling fan
Diseño de salón abierto minimalista de tamaño medio con paredes blancas, suelo de madera clara, chimenea de esquina y suelo blanco
Diseño de salón abierto minimalista de tamaño medio con paredes blancas, suelo de madera clara, chimenea de esquina y suelo blanco

Imagen de salón abierto moderno grande con paredes blancas, suelo de madera clara, todas las chimeneas, marco de chimenea de piedra y suelo amarillo
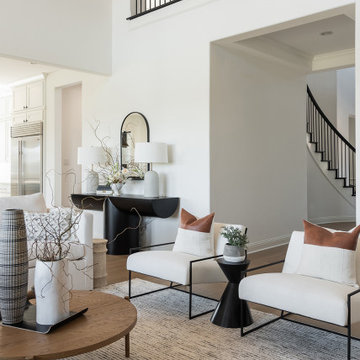
Modelo de salón abierto minimalista grande con paredes blancas, suelo de madera clara, todas las chimeneas, marco de chimenea de yeso, televisor colgado en la pared y suelo beige
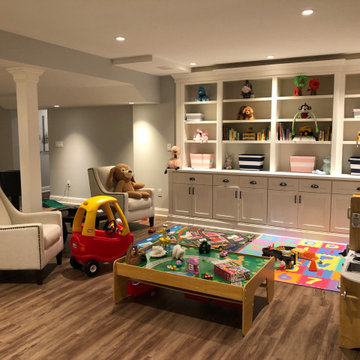
You can be fully involved in what’s playing on the TV and keep an eye on the kids at the same time thanks to the impressive surround sound and the structural column wrapped with nice wood Mill work which provides a soft separation between this area and the children’s play area. The built-in children’s area is transformational – while they are young, you can use the beautiful shelving and cabinets to store toys and games. As they get older you can turn it into a sophisticated library or office.
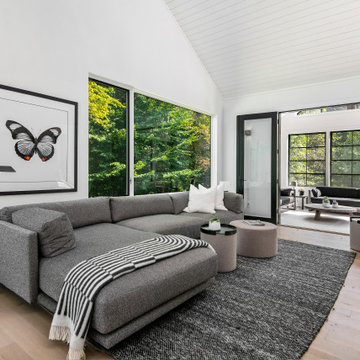
This couple purchased a second home as a respite from city living. Living primarily in downtown Chicago the couple desired a place to connect with nature. The home is located on 80 acres and is situated far back on a wooded lot with a pond, pool and a detached rec room. The home includes four bedrooms and one bunkroom along with five full baths.
The home was stripped down to the studs, a total gut. Linc modified the exterior and created a modern look by removing the balconies on the exterior, removing the roof overhang, adding vertical siding and painting the structure black. The garage was converted into a detached rec room and a new pool was added complete with outdoor shower, concrete pavers, ipe wood wall and a limestone surround.
Dining Room and Den Details:
Features a custom 10’ live edge white oak table. Linc designed it and built it himself in his shop with Owl Lumber and Home Things. This room was an addition along with the porch.
-Large picture windows
-Sofa, Blu Dot
-Credenza, Poliform
-White shiplap ceiling with white oak beams
-Flooring is rough wide plank white oak and distressed
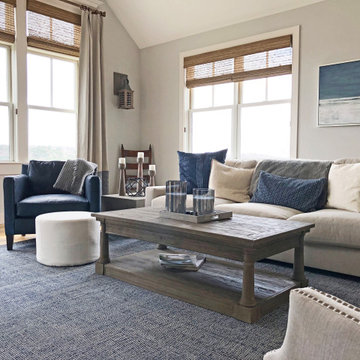
This modern rustic living room features vaulted ceilings and large windows with a classic, neutral color scheme. A large, comfortable couch offers comfortable seating for guests. A large wooden coffee table and white round ottamon offer additional storage and comfort.
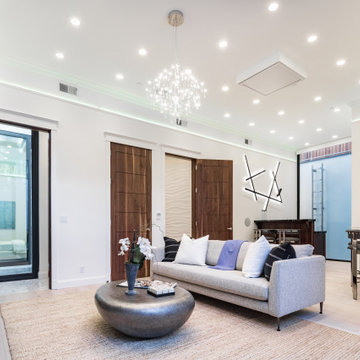
The home theater is equipped with the Dolby Atmos sound system with a fully immersive audio experience, featuring speakers on all sides - front, above and behind. The projector is hidden inside the ceiling, allowing the modern crystal chandelier to shine, when the projector is not in use. The walls are also lined by a linear LED strip, hidden in the crown molding.
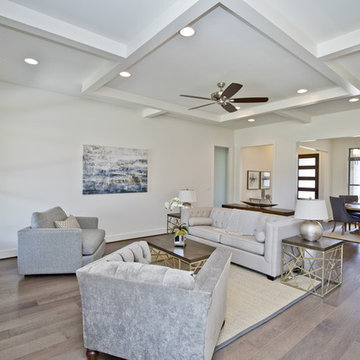
Diseño de sala de estar abierta moderna de tamaño medio sin televisor con paredes blancas, suelo de madera clara, todas las chimeneas, marco de chimenea de baldosas y/o azulejos y suelo marrón

Modelo de salón para visitas tipo loft y abovedado moderno grande sin televisor con paredes blancas, suelo de madera clara, todas las chimeneas y suelo beige
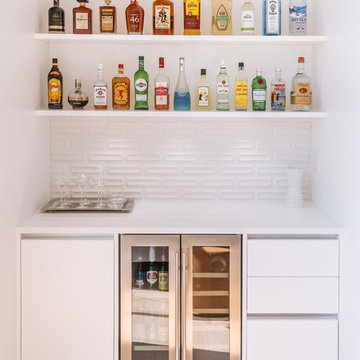
Foto de bar en casa lineal moderno con armarios con paneles lisos, puertas de armario blancas, salpicadero blanco, suelo de madera clara, suelo marrón y encimeras blancas
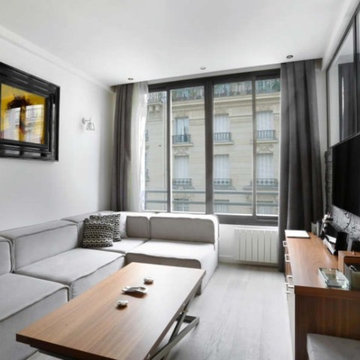
Création d'un salon moderne et confortable séparé de la chambre avec un mur en pierre surmonté de fenetre d'atelier
Diseño de sala de estar cerrada moderna pequeña sin chimenea con paredes blancas, suelo de madera clara, televisor colgado en la pared y suelo gris
Diseño de sala de estar cerrada moderna pequeña sin chimenea con paredes blancas, suelo de madera clara, televisor colgado en la pared y suelo gris
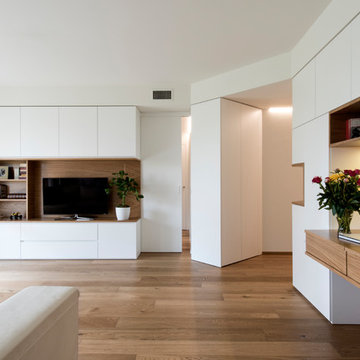
vista dell'armadiatura su misura che disegna il mobile tv, l'ingresso con guardaroba e scrivania studio che nasconde il pianoforte digitale, tutto laccato bianco e rovere naturale
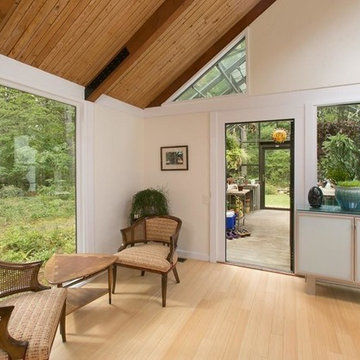
Modelo de galería minimalista de tamaño medio con suelo de madera clara y techo estándar

A masterpiece of light and design, this gorgeous Beverly Hills contemporary is filled with incredible moments, offering the perfect balance of intimate corners and open spaces.
A large driveway with space for ten cars is complete with a contemporary fountain wall that beckons guests inside. An amazing pivot door opens to an airy foyer and light-filled corridor with sliding walls of glass and high ceilings enhancing the space and scale of every room. An elegant study features a tranquil outdoor garden and faces an open living area with fireplace. A formal dining room spills into the incredible gourmet Italian kitchen with butler’s pantry—complete with Miele appliances, eat-in island and Carrara marble countertops—and an additional open living area is roomy and bright. Two well-appointed powder rooms on either end of the main floor offer luxury and convenience.
Surrounded by large windows and skylights, the stairway to the second floor overlooks incredible views of the home and its natural surroundings. A gallery space awaits an owner’s art collection at the top of the landing and an elevator, accessible from every floor in the home, opens just outside the master suite. Three en-suite guest rooms are spacious and bright, all featuring walk-in closets, gorgeous bathrooms and balconies that open to exquisite canyon views. A striking master suite features a sitting area, fireplace, stunning walk-in closet with cedar wood shelving, and marble bathroom with stand-alone tub. A spacious balcony extends the entire length of the room and floor-to-ceiling windows create a feeling of openness and connection to nature.
A large grassy area accessible from the second level is ideal for relaxing and entertaining with family and friends, and features a fire pit with ample lounge seating and tall hedges for privacy and seclusion. Downstairs, an infinity pool with deck and canyon views feels like a natural extension of the home, seamlessly integrated with the indoor living areas through sliding pocket doors.
Amenities and features including a glassed-in wine room and tasting area, additional en-suite bedroom ideal for staff quarters, designer fixtures and appliances and ample parking complete this superb hillside retreat.
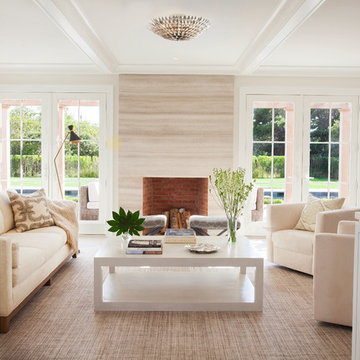
Jeffrey Allen
Foto de salón para visitas abierto minimalista sin televisor con paredes blancas, suelo de madera clara, todas las chimeneas y marco de chimenea de madera
Foto de salón para visitas abierto minimalista sin televisor con paredes blancas, suelo de madera clara, todas las chimeneas y marco de chimenea de madera
18.917 fotos de zonas de estar modernas con suelo de madera clara
8





