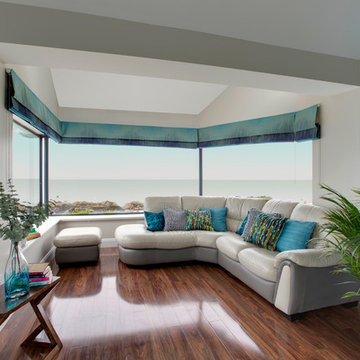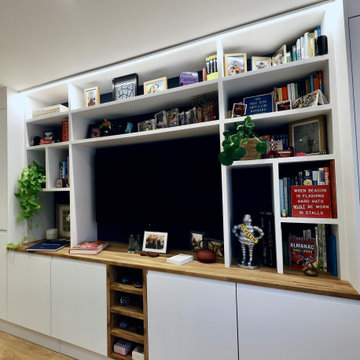2.200 fotos de zonas de estar modernas con paredes azules
Filtrar por
Presupuesto
Ordenar por:Popular hoy
81 - 100 de 2200 fotos
Artículo 1 de 3
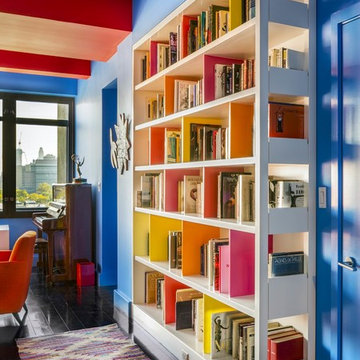
Francis Dzikowski Photography
Diseño de sala de estar minimalista con paredes azules
Diseño de sala de estar minimalista con paredes azules
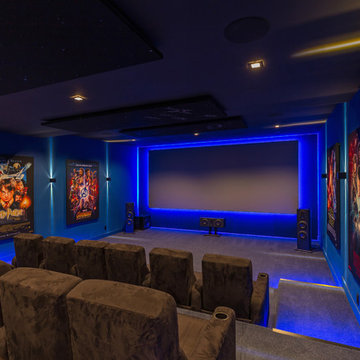
An 18 person Cinema with a luxurious state of the art screen and sound system.
The rich carpeting and lazy boy seatings with cup holders, speakers hiding behind the magnificent movie posters and the darkness of the black and electric blue colors bring out the opulence and create the lavish cinematic experience.
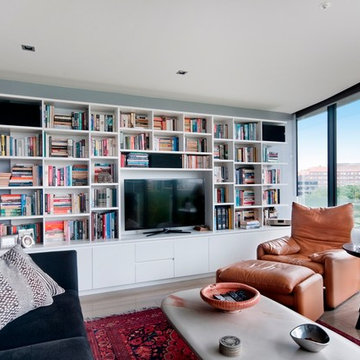
Contemporary entertainment unit with seven bays of doors and one bay of drawers below. Adjustable shelves above with floating shelves at end. Cable management and ventilation for speakers, TV and hi-fi equipment.
Size: 4m wide x 2.2m high x 0.5m deep
Materials: White laminate to offset wall colour.
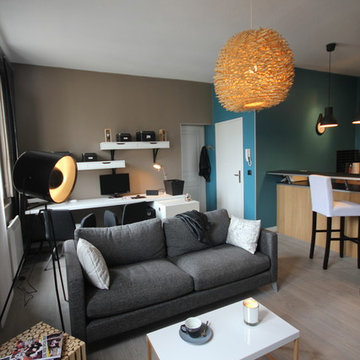
DOREA deco
Modelo de salón con barra de bar abierto minimalista pequeño sin televisor con paredes azules, suelo laminado y suelo gris
Modelo de salón con barra de bar abierto minimalista pequeño sin televisor con paredes azules, suelo laminado y suelo gris
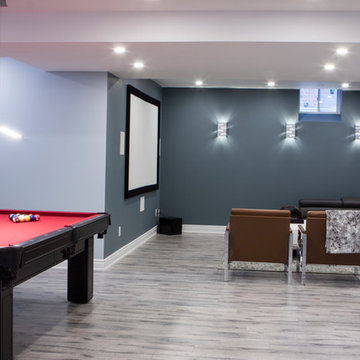
Open movie theater area with a fixed projection screen. Open niche was build to hide and incorporate two load bearing metal posts.
Diseño de sótano en el subsuelo moderno grande con paredes azules, suelo laminado, chimeneas suspendidas, marco de chimenea de baldosas y/o azulejos y suelo gris
Diseño de sótano en el subsuelo moderno grande con paredes azules, suelo laminado, chimeneas suspendidas, marco de chimenea de baldosas y/o azulejos y suelo gris
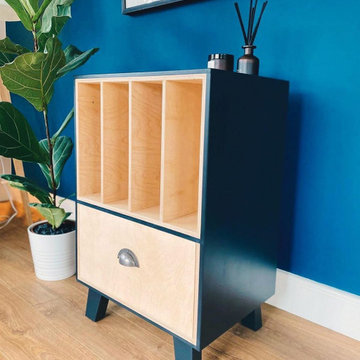
Set of matching furniture. Sideboard with sliding doors and record player stand.
Birch ply interior, exterior painted in Farrow and Ball Off Black.
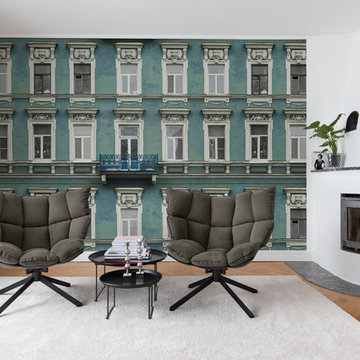
Imagen de salón minimalista con paredes azules, chimenea de esquina y marco de chimenea de piedra
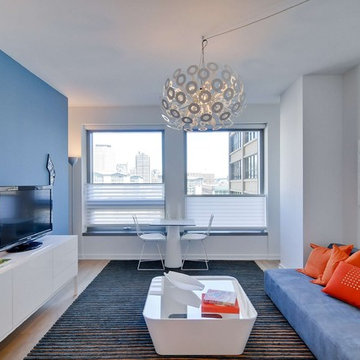
All Photo Credits to Victor Lin - www.victorlinphoto.com
Imagen de salón moderno de tamaño medio con paredes azules y televisor independiente
Imagen de salón moderno de tamaño medio con paredes azules y televisor independiente
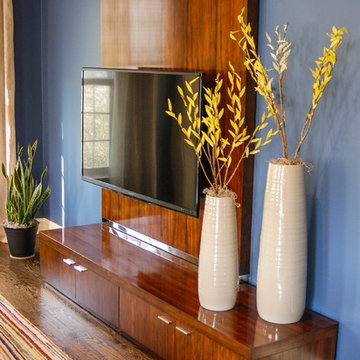
A modern t.v. console featuring highly polished walnut
Ejemplo de sala de estar cerrada moderna grande con paredes azules, suelo de madera oscura, televisor colgado en la pared, todas las chimeneas y marco de chimenea de baldosas y/o azulejos
Ejemplo de sala de estar cerrada moderna grande con paredes azules, suelo de madera oscura, televisor colgado en la pared, todas las chimeneas y marco de chimenea de baldosas y/o azulejos
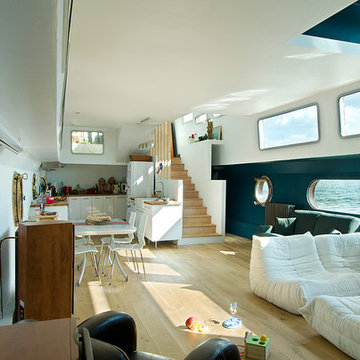
Sergio Grazia photographe
Imagen de salón abierto moderno grande sin televisor con paredes azules, suelo de madera clara, estufa de leña y suelo beige
Imagen de salón abierto moderno grande sin televisor con paredes azules, suelo de madera clara, estufa de leña y suelo beige
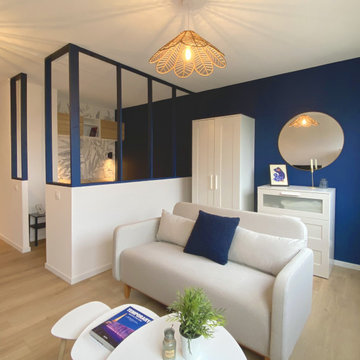
Un salon de 20m² a été ingénieusement transformé avec l'intégration d'un coin nuit délimité par une élégante verrière, sublimée par une peinture bleu marine. Cette astucieuse combinaison ajoute une touche de sophistication à l'espace, créant une harmonie entre la délimitation fonctionnelle et l'esthétisme raffiné. La peinture bleu marine accentue la délicatesse de la verrière, offrant ainsi un équilibre subtil entre praticité et élégance dans ce lieu de vie multifonctionnel.
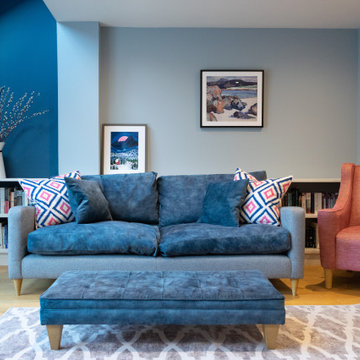
The darker and paler blue creates both the sense of space and warmth in this room. We used paint from Paint & Paper and Little Green. These colours are carefully echoed in the Sofa & Stuff sofa and the bespoke handmade curtains. We also designed the bespoke bookcase to run the length of the wall behind the sofa which helps to make the room appear bigger without the books overly dominating.
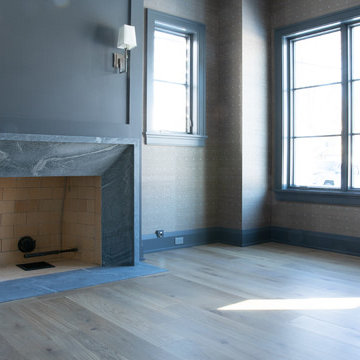
Family room with custom hardwood flooring, fireplace with blue and patterned walls.
Ejemplo de sala de estar con biblioteca cerrada minimalista de tamaño medio con paredes azules, suelo de madera clara, todas las chimeneas, marco de chimenea de piedra y suelo beige
Ejemplo de sala de estar con biblioteca cerrada minimalista de tamaño medio con paredes azules, suelo de madera clara, todas las chimeneas, marco de chimenea de piedra y suelo beige
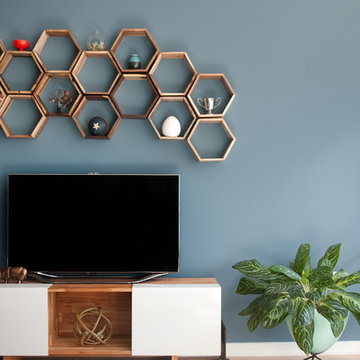
Photo By Adza
Modelo de salón abierto minimalista de tamaño medio sin chimenea con paredes azules, televisor independiente y suelo de madera clara
Modelo de salón abierto minimalista de tamaño medio sin chimenea con paredes azules, televisor independiente y suelo de madera clara
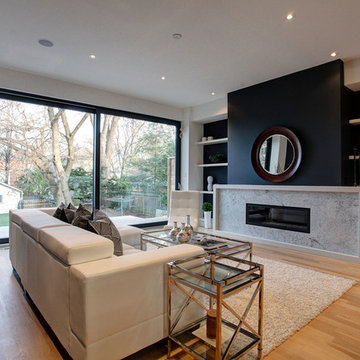
Imagen de sala de estar minimalista de tamaño medio con paredes azules, suelo de madera clara, chimenea lineal y marco de chimenea de piedra
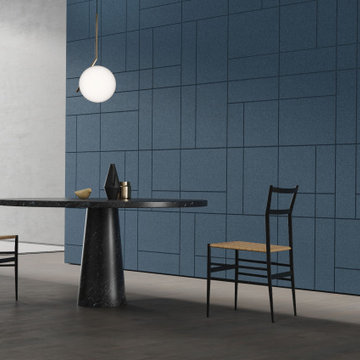
100% post-industrial recycled natural cork
Glued installation
CORKGUARD finished
580 x 580 x 7 mm
Diseño de salón minimalista con paredes azules, suelo de corcho, suelo gris y panelado
Diseño de salón minimalista con paredes azules, suelo de corcho, suelo gris y panelado
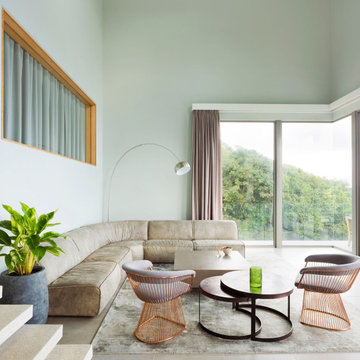
From the very first site visit the vision has been to capture the magnificent view and find ways to frame, surprise and combine it with movement through the building. This has been achieved in a Picturesque way by tantalising and choreographing the viewer’s experience.
The public-facing facade is muted with simple rendered panels, large overhanging roofs and a single point of entry, taking inspiration from Katsura Palace in Kyoto, Japan. Upon entering the cavernous and womb-like space the eye is drawn to a framed view of the Indian Ocean while the stair draws one down into the main house. Below, the panoramic vista opens up, book-ended by granitic cliffs, capped with lush tropical forests.
At the lower living level, the boundary between interior and veranda blur and the infinity pool seemingly flows into the ocean. Behind the stair, half a level up, the private sleeping quarters are concealed from view. Upstairs at entrance level, is a guest bedroom with en-suite bathroom, laundry, storage room and double garage. In addition, the family play-room on this level enjoys superb views in all directions towards the ocean and back into the house via an internal window.
In contrast, the annex is on one level, though it retains all the charm and rigour of its bigger sibling.
Internally, the colour and material scheme is minimalist with painted concrete and render forming the backdrop to the occasional, understated touches of steel, timber panelling and terrazzo. Externally, the facade starts as a rusticated rougher render base, becoming refined as it ascends the building. The composition of aluminium windows gives an overall impression of elegance, proportion and beauty. Both internally and externally, the structure is exposed and celebrated.
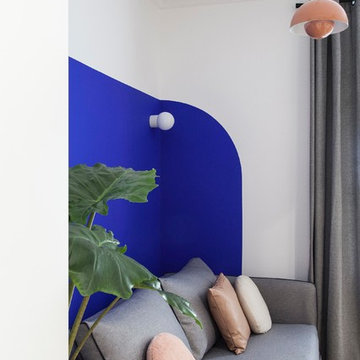
Espace salon/nuit, avec canapé convertible. Alcôve colorée pour délimiter cet espace.
Imagen de salón abierto moderno pequeño con paredes azules, suelo de madera clara y suelo beige
Imagen de salón abierto moderno pequeño con paredes azules, suelo de madera clara y suelo beige
2.200 fotos de zonas de estar modernas con paredes azules
5






