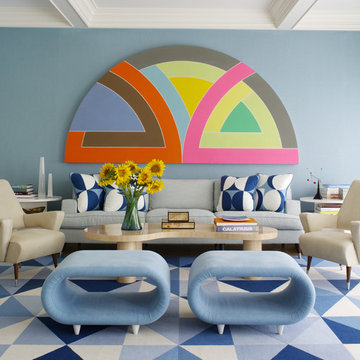2.200 fotos de zonas de estar modernas con paredes azules
Ordenar por:Popular hoy
41 - 60 de 2200 fotos
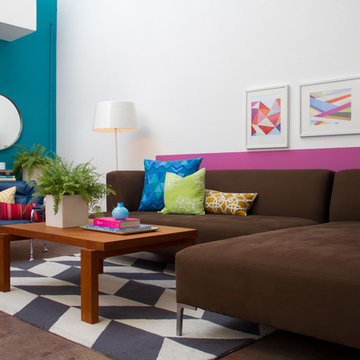
Vanessa De Vargas -designer for Teen Project
Foto de salón minimalista con paredes azules
Foto de salón minimalista con paredes azules

The clients had an unused swimming pool room which doubled up as a gym. They wanted a complete overhaul of the room to create a sports bar/games room. We wanted to create a space that felt like a London members club, dark and atmospheric. We opted for dark navy panelled walls and wallpapered ceiling. A beautiful black parquet floor was installed. Lighting was key in this space. We created a large neon sign as the focal point and added striking Buster and Punch pendant lights to create a visual room divider. The result was a room the clients are proud to say is "instagramable"

Photography by James Meyer
Modelo de sala de estar con barra de bar cerrada minimalista de tamaño medio con paredes azules, suelo de madera en tonos medios, televisor independiente y suelo marrón
Modelo de sala de estar con barra de bar cerrada minimalista de tamaño medio con paredes azules, suelo de madera en tonos medios, televisor independiente y suelo marrón
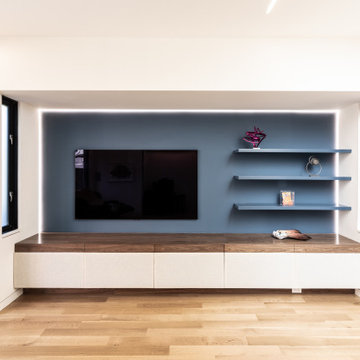
tv edge light
Diseño de sala de estar abierta moderna de tamaño medio con paredes azules, suelo de madera clara, pared multimedia y suelo marrón
Diseño de sala de estar abierta moderna de tamaño medio con paredes azules, suelo de madera clara, pared multimedia y suelo marrón
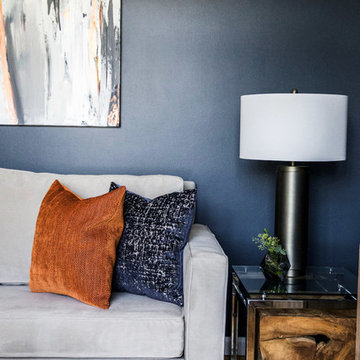
Deep navy backdrop sets off this modern living room design. Perfect place to relax and spend time with family.
Diseño de salón cerrado minimalista pequeño sin chimenea con paredes azules, suelo de madera en tonos medios, televisor colgado en la pared y suelo gris
Diseño de salón cerrado minimalista pequeño sin chimenea con paredes azules, suelo de madera en tonos medios, televisor colgado en la pared y suelo gris
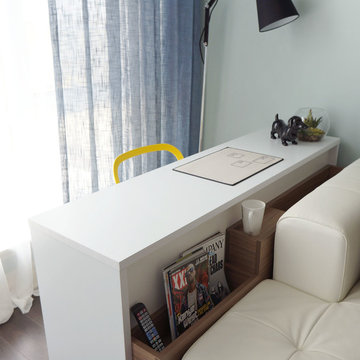
A custom made hybrid desk was made with the intention of utilizing a small and tight space resulting in maximum functionality. There is a work desk on one side providing easy accessibility to working on your laptop and on the other side of the desk, a complementary custom storage compartment for placing your magazines, books and remotes all within an arm length’s reach.
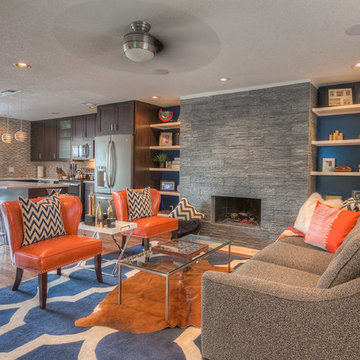
Transitional Townhome
Kansas City, MO
- Transitional Modern Design
- Stacked Slate Fireplace
- Retro Lighting
- Pops of Blue and Orange
Wesley Piercy, Haus of You Photography
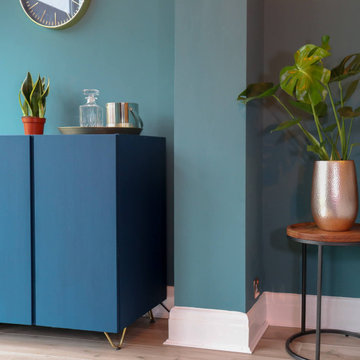
We were briefed to carry out an interior design and specification proposal so that the client could implement the work themselves. The goal was to modernise this space with a bold colour scheme, come up with an alternative solution for the fireplace to make it less imposing, and create a social hub for entertaining friends and family with added seating and storage. The space needed to function for lots of different purposes such as watching the football with friends, a space that was safe enough for their baby to play and store toys, with finishes that are durable enough for family life. The room design included an Ikea hack drinks cabinet which was customised with a lick of paint and new feet, seating for up to seven people and extra storage for their babies toys to be hidden from sight.
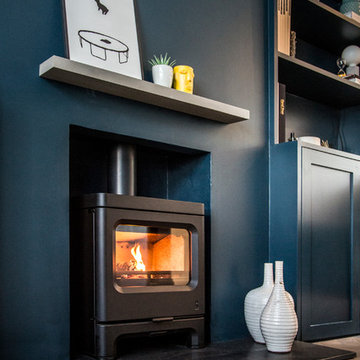
Charnwood Skye 5 ecodesign wood burning stove. Ultra low particulate emissions and high efficiency. The future of wood burning stoves!
Photo by Cedric Wells
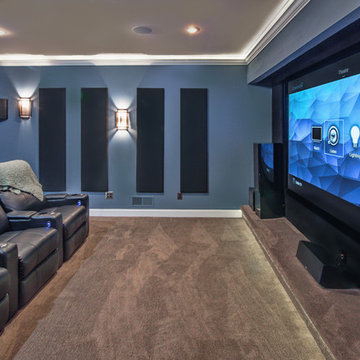
Ejemplo de cine en casa abierto moderno de tamaño medio con paredes azules, moqueta, pantalla de proyección y suelo beige
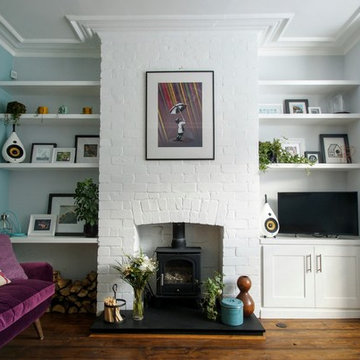
One of our most popular images online – floating shelves and shaker style cupboard painted in brilliant white. For a Victorian terraced house in Sheffield Greystones area.

Diseño de sala de juegos en casa abierta moderna grande sin chimenea con paredes azules, suelo de madera clara, televisor independiente y suelo blanco

Full floor to ceiling navy room with navy velvet drapes, leather accented chandelier and a pull out sofa guest bed. Library style wall sconces double as nightstand lighting and symmetric ambient when used as a den space.
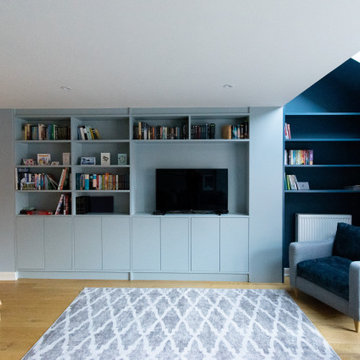
We avoided this blue colour scheme looking flat and one dimensional by using different tones of blue to create layers and depth. Pink was used as an accent colour to lift the blue and appears throughout the scheme in little pops - here in the occasional chair elsewhere in cushions and art work. The bespoke media unit is able to house a surprisingly large amount of family games, toys and stuff!
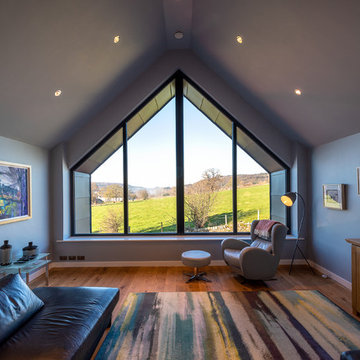
View from living room across fields
Imagen de salón cerrado moderno de tamaño medio sin chimenea y televisor con paredes azules y suelo de madera clara
Imagen de salón cerrado moderno de tamaño medio sin chimenea y televisor con paredes azules y suelo de madera clara
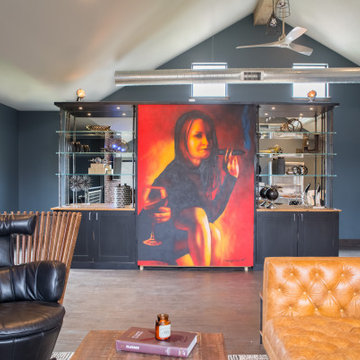
In this Cedar Rapids residence, sophistication meets bold design, seamlessly integrating dynamic accents and a vibrant palette. Every detail is meticulously planned, resulting in a captivating space that serves as a modern haven for the entire family.
The upper level is a versatile haven for relaxation, work, and rest. It features a discreet Murphy bed, elegantly concealed behind a striking large artwork. This clever integration blends functionality and aesthetics, creating a space that seamlessly transforms with a touch of sophistication.
---
Project by Wiles Design Group. Their Cedar Rapids-based design studio serves the entire Midwest, including Iowa City, Dubuque, Davenport, and Waterloo, as well as North Missouri and St. Louis.
For more about Wiles Design Group, see here: https://wilesdesigngroup.com/
To learn more about this project, see here: https://wilesdesigngroup.com/cedar-rapids-dramatic-family-home-design
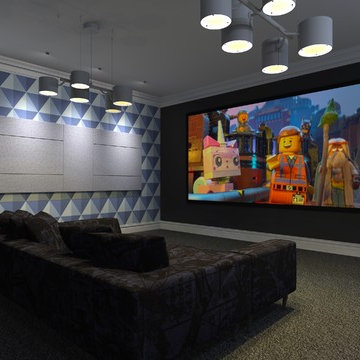
A funky little living room cinema with an ultra wide screen, 4K projection and powerful surround sound. Lighting and sofa are from Moooi and the wallpaper by Cole & Sons. Designed by Sinemas
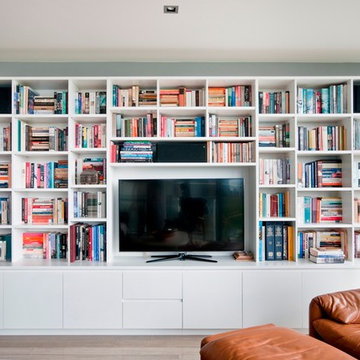
Contemporary entertainment unit with seven bays of doors and one bay of drawers below. Adjustable shelves above with floating shelves at end. Cable management and ventilation for speakers, TV and hi-fi equipment.
Size: 4m wide x 2.2m high x 0.5m deep
Materials: White laminate to offset wall colour.
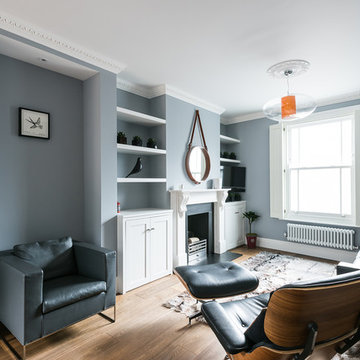
The central points of this closer shot of the living room part of the open plan first floor are the luxurious, wood-frame lounge chair, lit-up by the large, sand-blasted front window and looking onto the fireplace and its' adjoining shelves and cupboards.
2.200 fotos de zonas de estar modernas con paredes azules
3
