2.200 fotos de zonas de estar modernas con paredes azules
Filtrar por
Presupuesto
Ordenar por:Popular hoy
141 - 160 de 2200 fotos
Artículo 1 de 3
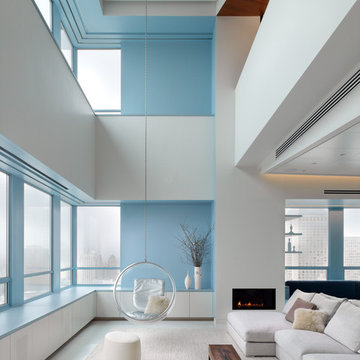
An interior build-out of a two-level penthouse unit in a prestigious downtown highrise. The design emphasizes the continuity of space for a loft-like environment. Sliding doors transform the unit into discrete rooms as needed. The material palette reinforces this spatial flow: white concrete floors, touch-latch cabinetry, slip-matched walnut paneling and powder-coated steel counters. Whole-house lighting, audio, video and shade controls are all controllable from an iPhone, Collaboration: Joel Sanders Architect, New York. Photographer: Rien van Rijthoven
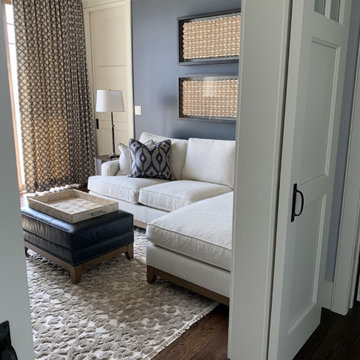
Imagen de sala de estar con biblioteca cerrada moderna pequeña con paredes azules y suelo de madera en tonos medios
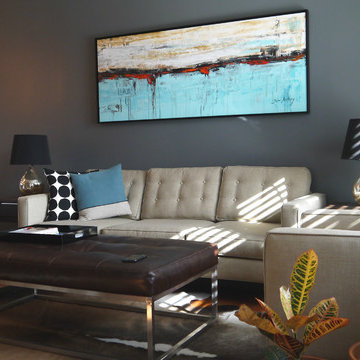
Modelo de salón para visitas abierto minimalista pequeño sin chimenea con suelo multicolor, paredes azules y suelo de madera en tonos medios
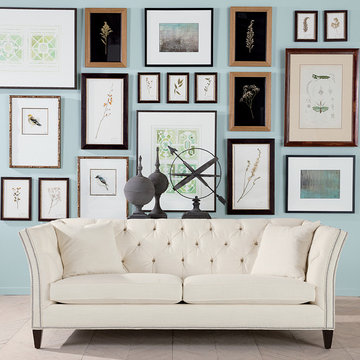
Ejemplo de salón para visitas abierto minimalista pequeño sin chimenea y televisor con paredes azules y suelo marrón
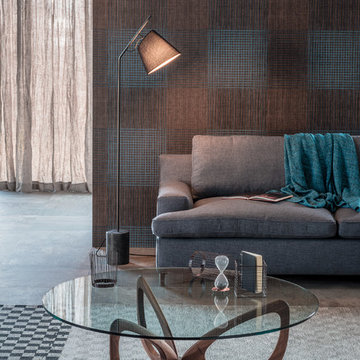
Helix Modern Coffee Table is fresh and fanciful at once, featuring statuesque base that suggests of modern elegance. Designed by Piero De Longhi for Cattelan Italia and manufactured in Italy, Helix Coffee Table features a solid Canaletto walnut base with varnished steel elements featuring either three or four legs. Topped by a clear tempered glass top in round, square or rectangular shapes, Helix Cocktail Table is available in five sizes with single or double pedestal base.
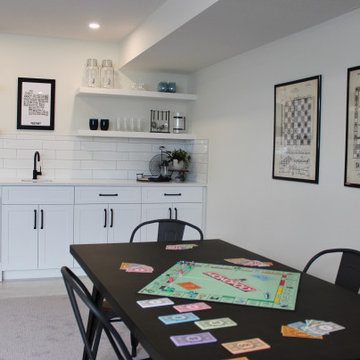
Ejemplo de sótano en el subsuelo minimalista de tamaño medio con paredes azules, moqueta y suelo gris
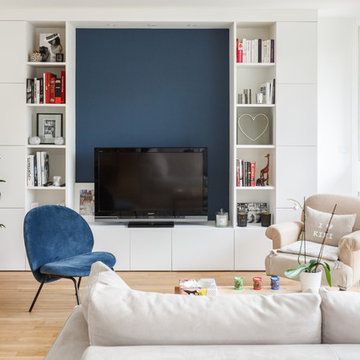
Alexis et Romina ont fait l'acquisition de l'appartement voisin au leur dans le but d'agrandir la surface de vie de leur nouvelle famille. Nous avons défoncé la cloison qui liait les deux appartements. A la place, nous avons installé une verrière, en guise de séparation légère entre la salle à manger et la cuisine. Nous avons fini le chantier 15 jours avant afin de leur permettre de fêter Noël chez eux.
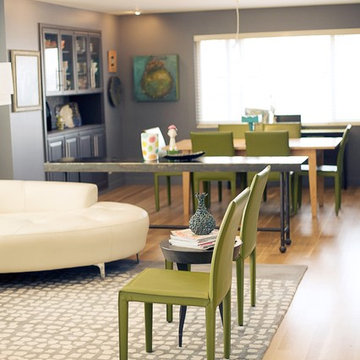
Photo by Sara Bateman
Ejemplo de salón abierto minimalista pequeño con paredes azules y suelo de madera clara
Ejemplo de salón abierto minimalista pequeño con paredes azules y suelo de madera clara
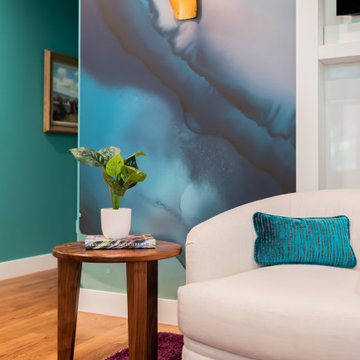
Incorporating bold colors and patterns, this project beautifully reflects our clients' dynamic personalities. Clean lines, modern elements, and abundant natural light enhance the home, resulting in a harmonious fusion of design and personality.
The living room showcases a vibrant color palette, setting the stage for comfortable velvet seating. Thoughtfully curated decor pieces add personality while captivating artwork draws the eye. The modern fireplace not only offers warmth but also serves as a sleek focal point, infusing a touch of contemporary elegance into the space.
---
Project by Wiles Design Group. Their Cedar Rapids-based design studio serves the entire Midwest, including Iowa City, Dubuque, Davenport, and Waterloo, as well as North Missouri and St. Louis.
For more about Wiles Design Group, see here: https://wilesdesigngroup.com/
To learn more about this project, see here: https://wilesdesigngroup.com/cedar-rapids-modern-home-renovation
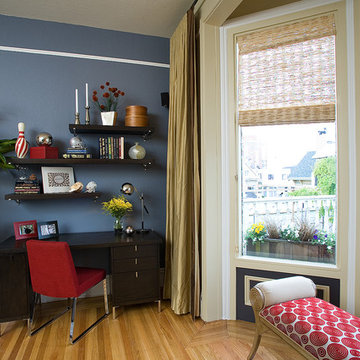
Bay window and office area set to the side of the living room.
Imagen de salón para visitas cerrado moderno pequeño sin chimenea y televisor con paredes azules, suelo de madera clara, suelo beige y cortinas
Imagen de salón para visitas cerrado moderno pequeño sin chimenea y televisor con paredes azules, suelo de madera clara, suelo beige y cortinas
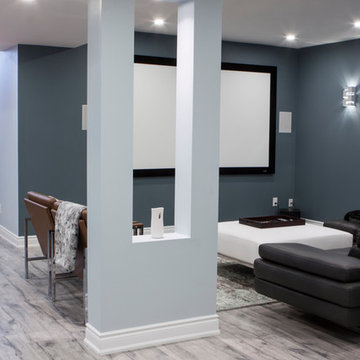
Open movie theater area with a fixed projection screen. Open niche was build to hide and incorporate two load bearing metal posts.
Imagen de sótano en el subsuelo moderno grande con paredes azules, suelo laminado, chimeneas suspendidas, marco de chimenea de baldosas y/o azulejos y suelo gris
Imagen de sótano en el subsuelo moderno grande con paredes azules, suelo laminado, chimeneas suspendidas, marco de chimenea de baldosas y/o azulejos y suelo gris
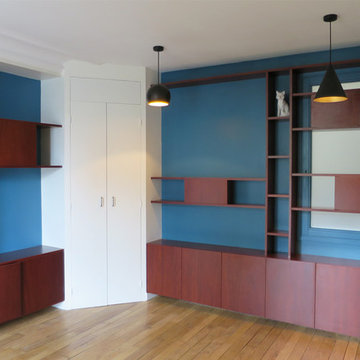
julie rosier architecte
Ejemplo de salón para visitas abierto minimalista de tamaño medio sin chimenea y televisor con paredes azules y suelo de madera clara
Ejemplo de salón para visitas abierto minimalista de tamaño medio sin chimenea y televisor con paredes azules y suelo de madera clara
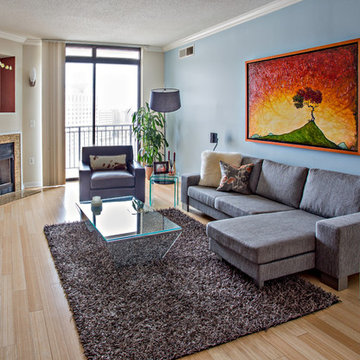
Brian Landis Photography
Modelo de salón para visitas tipo loft minimalista de tamaño medio con paredes azules, suelo de bambú, todas las chimeneas, marco de chimenea de baldosas y/o azulejos y televisor colgado en la pared
Modelo de salón para visitas tipo loft minimalista de tamaño medio con paredes azules, suelo de bambú, todas las chimeneas, marco de chimenea de baldosas y/o azulejos y televisor colgado en la pared
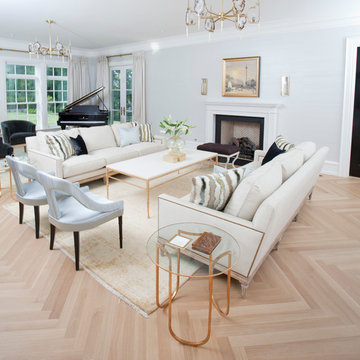
Diseño de salón para visitas abierto minimalista grande con paredes azules, suelo de madera clara, todas las chimeneas, marco de chimenea de ladrillo y televisor retractable
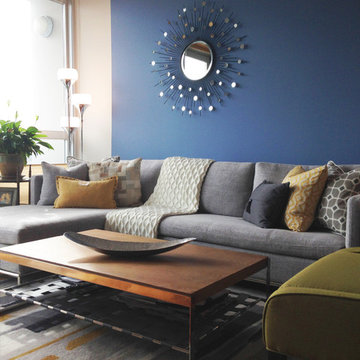
Modelo de salón abierto moderno pequeño con paredes azules, suelo de madera en tonos medios y suelo gris
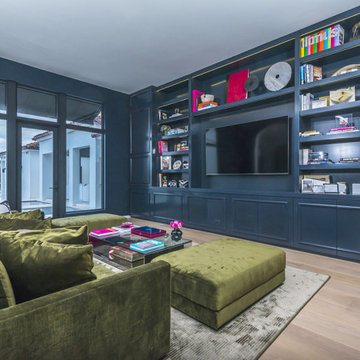
The San Marino House is the most viewed project in our carpentry portfolio. It's got everything you could wish for.
A floor to ceiling lacquer wall unit with custom cabinetry lets you stash your things with style. Floating glass shelves carry fine liquor bottles for the classy antique mirror-backed bar. Speaking about bars, the solid wood white oak slat bar and its matching back bar give the pool house a real vacation vibe.
Who wouldn't want to live here??
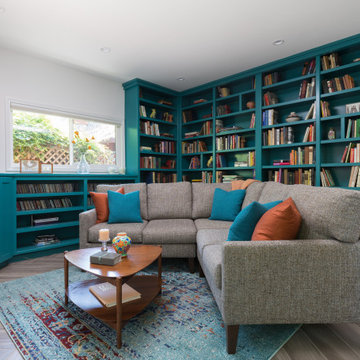
Family room library just off the kitchen. Modern sectional with triangular coffee table and teal painted library shelves.
Imagen de sala de estar con biblioteca abierta moderna de tamaño medio con paredes azules, suelo de baldosas de cerámica, televisor independiente y suelo gris
Imagen de sala de estar con biblioteca abierta moderna de tamaño medio con paredes azules, suelo de baldosas de cerámica, televisor independiente y suelo gris
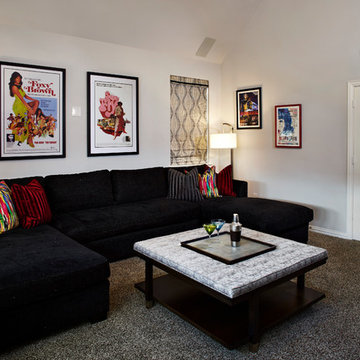
Studio Rocket Science, Jonah Gilmore
Modelo de cine en casa cerrado minimalista pequeño con paredes azules, moqueta y suelo gris
Modelo de cine en casa cerrado minimalista pequeño con paredes azules, moqueta y suelo gris
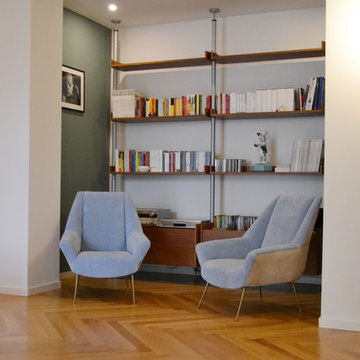
Ejemplo de sala de estar con biblioteca abierta moderna pequeña con paredes azules, suelo de madera clara y televisor colgado en la pared
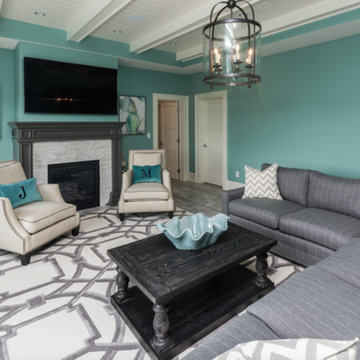
Ejemplo de sala de estar abierta moderna grande con paredes azules, suelo de madera pintada, todas las chimeneas, marco de chimenea de piedra y televisor colgado en la pared
2.200 fotos de zonas de estar modernas con paredes azules
8





