1.525 fotos de zonas de estar de estilo americano con pared multimedia
Filtrar por
Presupuesto
Ordenar por:Popular hoy
81 - 100 de 1525 fotos
Artículo 1 de 3
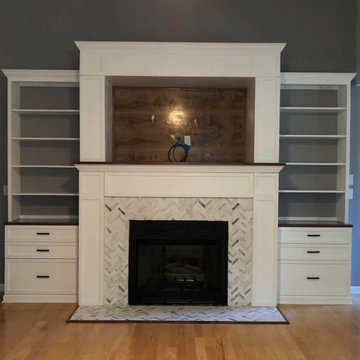
We used a multi-tone marble herringbone for the hearth and the fireplace surround and a walnut finish on the counters and mantle surfaces as well as a matching custom walnut border surrounding the tile hearth.
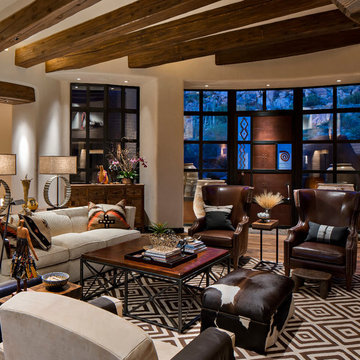
Ejemplo de salón para visitas abierto de estilo americano grande con paredes beige, suelo de madera en tonos medios, todas las chimeneas, marco de chimenea de piedra, pared multimedia y suelo marrón
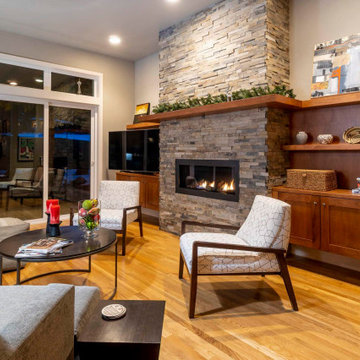
Modelo de salón para visitas cerrado de estilo americano con paredes beige, suelo de madera clara, todas las chimeneas, marco de chimenea de piedra, pared multimedia y suelo beige
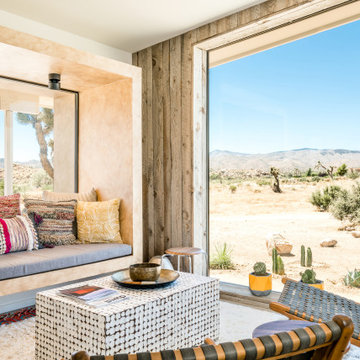
Ejemplo de salón para visitas abierto de estilo americano de tamaño medio con paredes marrones, suelo de cemento, chimenea lineal, marco de chimenea de madera, pared multimedia y suelo marrón
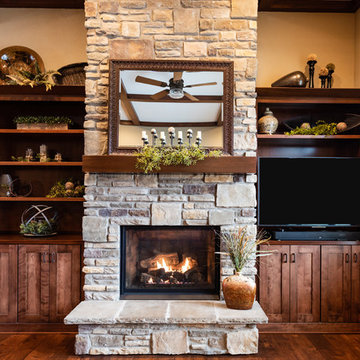
Diseño de salón abierto de estilo americano grande con paredes beige, suelo de madera en tonos medios, todas las chimeneas, marco de chimenea de piedra, pared multimedia y suelo marrón

Inspired by the surrounding landscape, the Craftsman/Prairie style is one of the few truly American architectural styles. It was developed around the turn of the century by a group of Midwestern architects and continues to be among the most comfortable of all American-designed architecture more than a century later, one of the main reasons it continues to attract architects and homeowners today. Oxbridge builds on that solid reputation, drawing from Craftsman/Prairie and classic Farmhouse styles. Its handsome Shingle-clad exterior includes interesting pitched rooflines, alternating rows of cedar shake siding, stone accents in the foundation and chimney and distinctive decorative brackets. Repeating triple windows add interest to the exterior while keeping interior spaces open and bright. Inside, the floor plan is equally impressive. Columns on the porch and a custom entry door with sidelights and decorative glass leads into a spacious 2,900-square-foot main floor, including a 19 by 24-foot living room with a period-inspired built-ins and a natural fireplace. While inspired by the past, the home lives for the present, with open rooms and plenty of storage throughout. Also included is a 27-foot-wide family-style kitchen with a large island and eat-in dining and a nearby dining room with a beadboard ceiling that leads out onto a relaxing 240-square-foot screen porch that takes full advantage of the nearby outdoors and a private 16 by 20-foot master suite with a sloped ceiling and relaxing personal sitting area. The first floor also includes a large walk-in closet, a home management area and pantry to help you stay organized and a first-floor laundry area. Upstairs, another 1,500 square feet awaits, with a built-ins and a window seat at the top of the stairs that nod to the home’s historic inspiration. Opt for three family bedrooms or use one of the three as a yoga room; the upper level also includes attic access, which offers another 500 square feet, perfect for crafts or a playroom. More space awaits in the lower level, where another 1,500 square feet (and an additional 1,000) include a recreation/family room with nine-foot ceilings, a wine cellar and home office.
Photographer: Jeff Garland
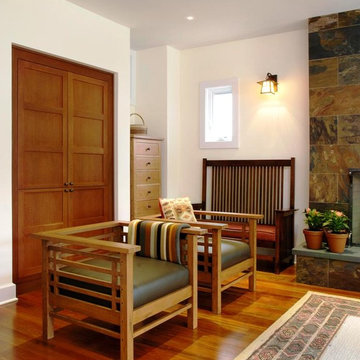
Paul S. Bartholomew Photography, Inc.
Modelo de salón con rincón musical abierto de estilo americano de tamaño medio con pared multimedia, suelo de madera en tonos medios, todas las chimeneas, marco de chimenea de piedra, paredes blancas y suelo marrón
Modelo de salón con rincón musical abierto de estilo americano de tamaño medio con pared multimedia, suelo de madera en tonos medios, todas las chimeneas, marco de chimenea de piedra, paredes blancas y suelo marrón
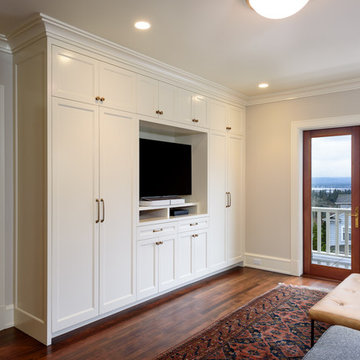
Modelo de biblioteca en casa abierta de estilo americano de tamaño medio sin chimenea con paredes grises, suelo de madera oscura, pared multimedia y suelo marrón
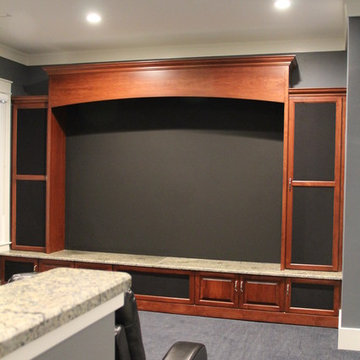
Diseño de cine en casa cerrado de estilo americano grande con moqueta y pared multimedia
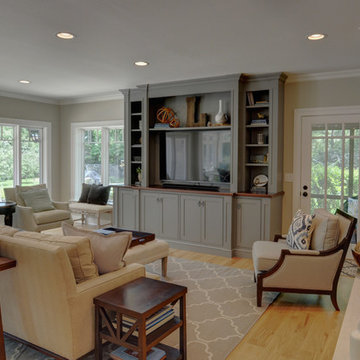
Jamee Parish Architects, LLC
This is a view from the entry into the Family Room. The back portion of the room is the small addition at the rear of the home. The media center creates a focal point while not distracting us from the view or the fireplace.
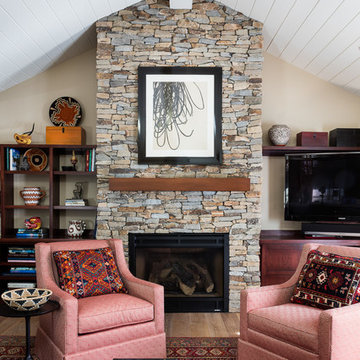
David Duncan Livingston
Diseño de sala de estar abierta de estilo americano de tamaño medio con paredes beige, suelo de madera clara, todas las chimeneas, marco de chimenea de piedra y pared multimedia
Diseño de sala de estar abierta de estilo americano de tamaño medio con paredes beige, suelo de madera clara, todas las chimeneas, marco de chimenea de piedra y pared multimedia
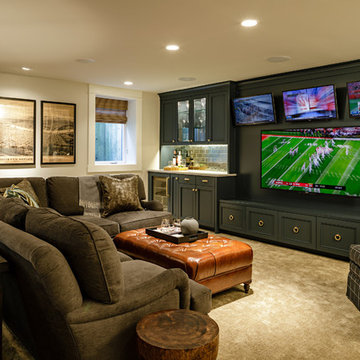
Lincoln Barbour
Foto de cine en casa abierto de estilo americano grande con paredes beige, moqueta, pared multimedia y suelo beige
Foto de cine en casa abierto de estilo americano grande con paredes beige, moqueta, pared multimedia y suelo beige
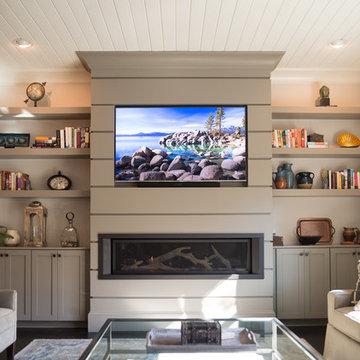
Courtney Cooper Johnson
Foto de sala de estar cerrada de estilo americano de tamaño medio con paredes beige, suelo de madera oscura, chimenea lineal, marco de chimenea de metal y pared multimedia
Foto de sala de estar cerrada de estilo americano de tamaño medio con paredes beige, suelo de madera oscura, chimenea lineal, marco de chimenea de metal y pared multimedia
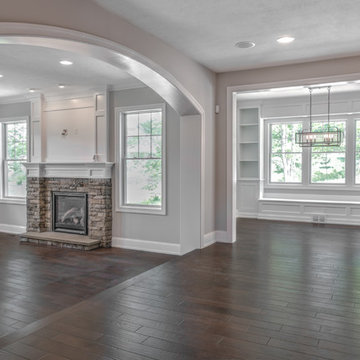
Family room / Kitchen / morning room intersection
Imagen de sala de estar abierta de estilo americano grande con paredes grises, suelo de madera oscura, todas las chimeneas, marco de chimenea de piedra y pared multimedia
Imagen de sala de estar abierta de estilo americano grande con paredes grises, suelo de madera oscura, todas las chimeneas, marco de chimenea de piedra y pared multimedia
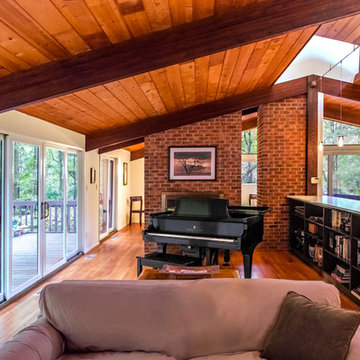
Richter-Norton Architecture
Modelo de salón con rincón musical abierto de estilo americano de tamaño medio con paredes blancas, suelo de madera en tonos medios, chimenea lineal, marco de chimenea de ladrillo, pared multimedia y suelo marrón
Modelo de salón con rincón musical abierto de estilo americano de tamaño medio con paredes blancas, suelo de madera en tonos medios, chimenea lineal, marco de chimenea de ladrillo, pared multimedia y suelo marrón
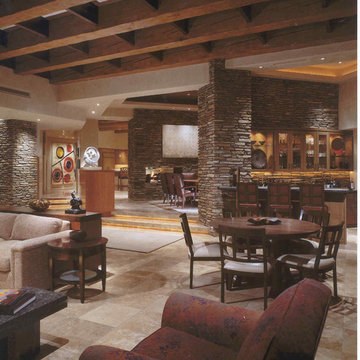
Comfortable and elegant, this living room has several conversation areas. The various textures include stacked stone columns, copper-clad beams exotic wood veneers, metal and glass.
Project designed by Susie Hersker’s Scottsdale interior design firm Design Directives. Design Directives is active in Phoenix, Paradise Valley, Cave Creek, Carefree, Sedona, and beyond.
For more about Design Directives, click here: https://susanherskerasid.com/
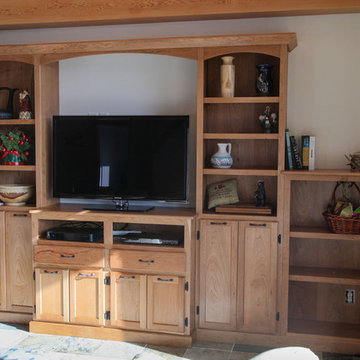
Custom built entertainment center
Ejemplo de salón de estilo americano con pared multimedia
Ejemplo de salón de estilo americano con pared multimedia
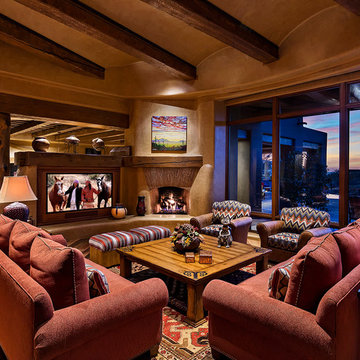
Remodeled southwestern family room with an exposed beam ceiling and standard fireplace.
Photo Credit: Thompson Photographic
Architect: Urban Design Associates
Interior Designer: Bess Jones Interiors
Builder: R-Net Custom Homes
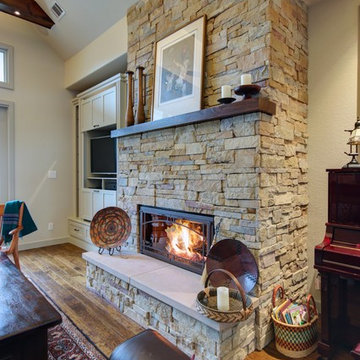
Diseño de salón abierto de estilo americano de tamaño medio con paredes beige, suelo de madera en tonos medios, todas las chimeneas, marco de chimenea de piedra y pared multimedia
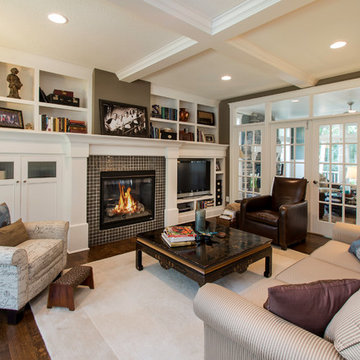
Exclusive House Plan 73345HS is a 3 bedroom 3.5 bath beauty with the master on main and a 4 season sun room that will be a favorite hangout.
The front porch is 12' deep making it a great spot for use as outdoor living space which adds to the 3,300+ sq. ft. inside.
Ready when you are. Where do YOU want to build?
Plans: http://bit.ly/73345hs
Photo Credit: Garrison Groustra
1.525 fotos de zonas de estar de estilo americano con pared multimedia
5





