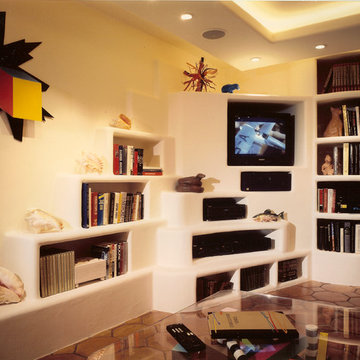1.525 fotos de zonas de estar de estilo americano con pared multimedia
Filtrar por
Presupuesto
Ordenar por:Popular hoy
161 - 180 de 1525 fotos
Artículo 1 de 3
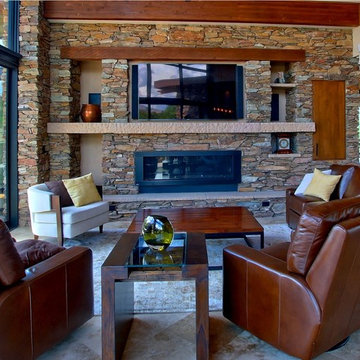
Open floor plan and floor to ceiling windows to take advantage of the Sedona, AZ views.
Ejemplo de sala de estar abierta de estilo americano grande con paredes marrones, todas las chimeneas, marco de chimenea de piedra, pared multimedia y suelo de travertino
Ejemplo de sala de estar abierta de estilo americano grande con paredes marrones, todas las chimeneas, marco de chimenea de piedra, pared multimedia y suelo de travertino
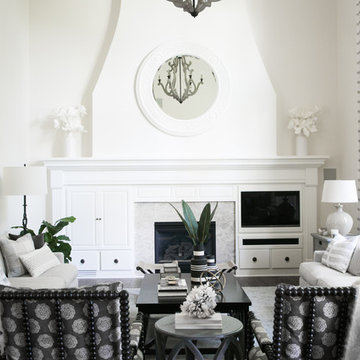
Interior Designer | Bria Hammel Interiors
Contractor | SD Custom Homes
Photographer | Laura Rae
Diseño de salón abierto de estilo americano grande con paredes blancas, suelo de madera oscura, todas las chimeneas, marco de chimenea de baldosas y/o azulejos y pared multimedia
Diseño de salón abierto de estilo americano grande con paredes blancas, suelo de madera oscura, todas las chimeneas, marco de chimenea de baldosas y/o azulejos y pared multimedia
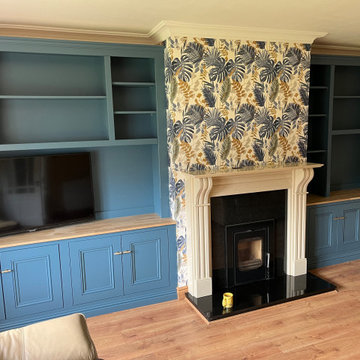
Imagen de salón para visitas cerrado de estilo americano de tamaño medio con pared multimedia
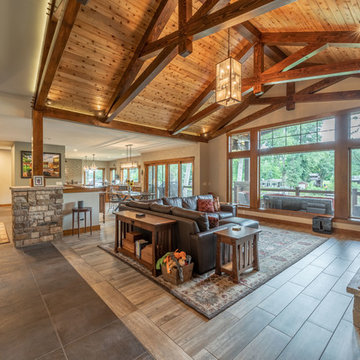
This Great room is fitted with timber frame scissor trusses ,Cedar t and g ceiling and a beautiful stone fireplace with wrap around mantel. Great room windows of the lake and tile thru ou
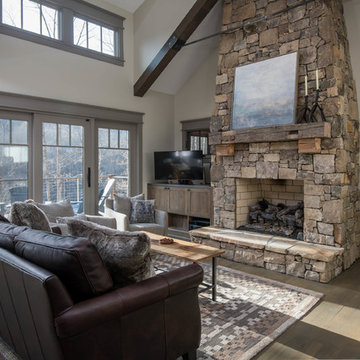
Ejemplo de salón abierto de estilo americano de tamaño medio con paredes beige, suelo de madera en tonos medios, chimenea de doble cara, marco de chimenea de piedra, pared multimedia y suelo marrón
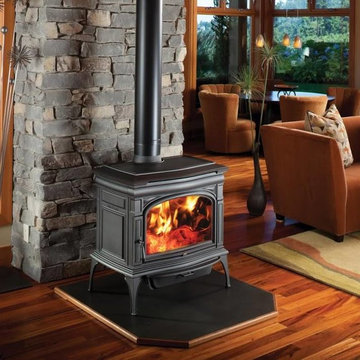
Modelo de biblioteca en casa abierta de estilo americano de tamaño medio con paredes beige, suelo de madera en tonos medios, estufa de leña, marco de chimenea de metal y pared multimedia
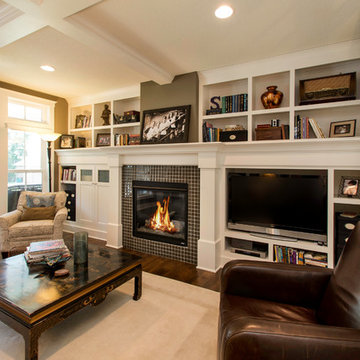
Exclusive House Plan 73345HS is a 3 bedroom 3.5 bath beauty with the master on main and a 4 season sun room that will be a favorite hangout.
The front porch is 12' deep making it a great spot for use as outdoor living space which adds to the 3,300+ sq. ft. inside.
Ready when you are. Where do YOU want to build?
Plans: http://bit.ly/73345hs
Photo Credit: Garrison Groustra

The owners of this magnificent fly-in/ fly-out lodge had a vision for a home that would showcase their love of nature, animals, flying and big game hunting. Featured in the 2011 Design New York Magazine, we are proud to bring this vision to life.
Chuck Smith, AIA, created the architectural design for the timber frame lodge which is situated next to a regional airport. Heather DeMoras Design Consultants was chosen to continue the owners vision through careful interior design and selection of finishes, furniture and lighting, built-ins, and accessories.
HDDC's involvement touched every aspect of the home, from Kitchen and Trophy Room design to each of the guest baths and every room in between. Drawings and 3D visualization were produced for built in details such as massive fireplaces and their surrounding mill work, the trophy room and its world map ceiling and floor with inlaid compass rose, custom molding, trim & paneling throughout the house, and a master bath suite inspired by and Oak Forest. A home of this caliber requires and attention to detail beyond simple finishes. Extensive tile designs highlight natural scenes and animals. Many portions of the home received artisan paint effects to soften the scale and highlight architectural features. Artistic balustrades depict woodland creatures in forest settings. To insure the continuity of the Owner's vision, we assisted in the selection of furniture and accessories, and even assisted with the selection of windows and doors, exterior finishes and custom exterior lighting fixtures.
Interior details include ceiling fans with finishes and custom detailing to coordinate with the other custom lighting fixtures of the home. The Dining Room boasts of a bronze moose chandelier above the dining room table. Along with custom furniture, other touches include a hand stitched Mennonite quilt in the Master Bedroom and murals by our decorative artist.
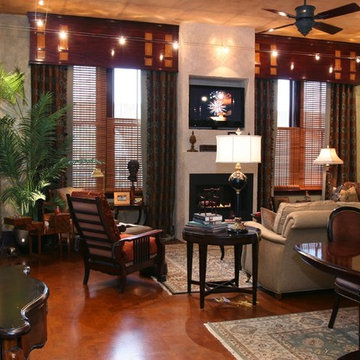
The cornices in this 3 story brownstone were custom made of wood to match the rest of the woodwork in the house. The inserts are birds eye maple each hand selected and placed by the designer.
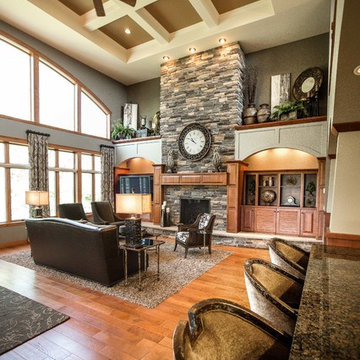
Ejemplo de sala de estar abierta de estilo americano grande con paredes grises, suelo de madera en tonos medios, todas las chimeneas, marco de chimenea de piedra, pared multimedia, suelo marrón y alfombra
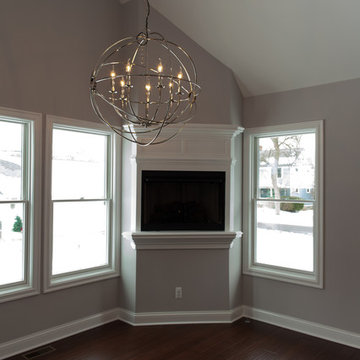
Imagen de sala de estar de estilo americano con paredes grises, suelo de madera oscura, pared multimedia y suelo marrón
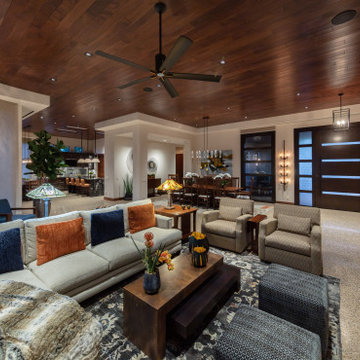
Great room with open floor plan in Craftmen modern decor with terrazzo flooring. Custom made sectional with chaise, swivel chairs and botanicals.
Ejemplo de sala de estar abierta de estilo americano grande con paredes beige, suelo de mármol, todas las chimeneas, marco de chimenea de piedra, pared multimedia y suelo multicolor
Ejemplo de sala de estar abierta de estilo americano grande con paredes beige, suelo de mármol, todas las chimeneas, marco de chimenea de piedra, pared multimedia y suelo multicolor
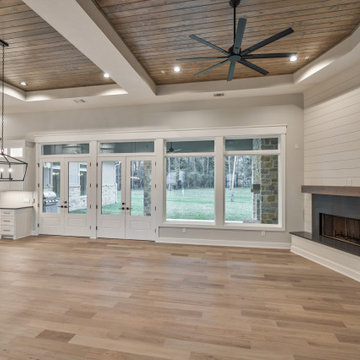
Imagen de sala de estar machihembrado y abierta de estilo americano grande con paredes blancas, suelo de madera en tonos medios, chimenea de esquina, pared multimedia, suelo marrón, madera y machihembrado
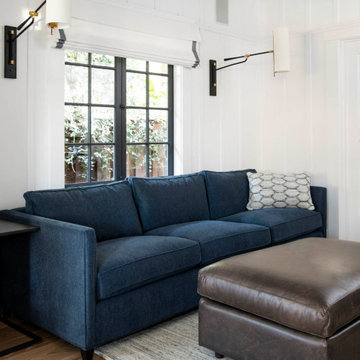
Small familly room, wall sconces, board and batton paneling, roman shades,
Foto de sala de estar abierta de estilo americano pequeña con paredes blancas, suelo de madera clara y pared multimedia
Foto de sala de estar abierta de estilo americano pequeña con paredes blancas, suelo de madera clara y pared multimedia
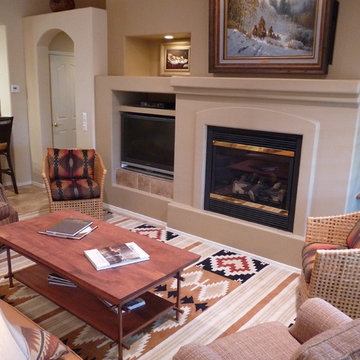
Modelo de salón abierto de estilo americano grande con paredes beige, suelo de baldosas de porcelana, todas las chimeneas, pared multimedia, marco de chimenea de yeso y suelo beige
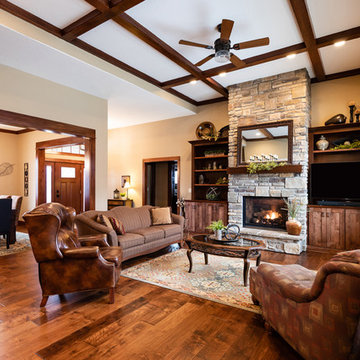
Modelo de salón abierto de estilo americano grande con paredes beige, suelo de madera en tonos medios, todas las chimeneas, marco de chimenea de piedra, pared multimedia y suelo marrón
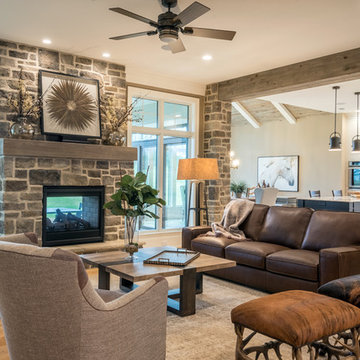
Alan Wycheck Photography
Imagen de sala de estar abierta de estilo americano de tamaño medio con paredes beige, suelo de madera clara, chimenea de doble cara, marco de chimenea de piedra, pared multimedia y suelo marrón
Imagen de sala de estar abierta de estilo americano de tamaño medio con paredes beige, suelo de madera clara, chimenea de doble cara, marco de chimenea de piedra, pared multimedia y suelo marrón
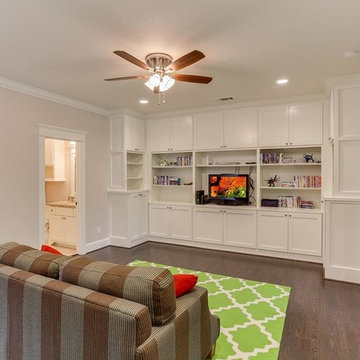
Modelo de sala de juegos en casa cerrada de estilo americano de tamaño medio sin chimenea con paredes beige, suelo de madera oscura, pared multimedia y suelo marrón

Dans un but d'optimisation d'espace, le projet a été imaginé sous la forme d'un aménagement d'un seul tenant progressant d'un bout à l'autre du studio et regroupant toutes les fonctions.
Ainsi, le linéaire de cuisine intègre de part et d'autres un dressing et une bibliothèque qui se poursuit en banquette pour le salon et se termine en coin bureau, de même que le meuble TV se prolonge en banc pour la salle à manger et devient un coin buanderie au fond de la pièce.
Tous les espaces s'intègrent et s'emboîtent, créant une sensation d'unité. L'emploi du contreplaqué sur l'ensemble des volumes renforce cette unité tout en apportant chaleur et luminosité.
Ne disposant que d'une pièce à vivre et une salle de bain attenante, un système de panneaux coulissants permet de créer un "coin nuit" que l'on peut transformer tantôt en une cabane cosy, tantôt en un espace ouvert sur le séjour. Ce système de délimitation n'est pas sans rappeler les intérieurs nippons qui ont été une grande source d'inspiration pour ce projet. Le washi, traditionnellement utilisé pour les panneaux coulissants des maisons japonaises laisse place ici à du contreplaqué perforé pour un rendu plus graphique et contemporain.
1.525 fotos de zonas de estar de estilo americano con pared multimedia
9






