1.525 fotos de zonas de estar de estilo americano con pared multimedia
Filtrar por
Presupuesto
Ordenar por:Popular hoy
61 - 80 de 1525 fotos
Artículo 1 de 3
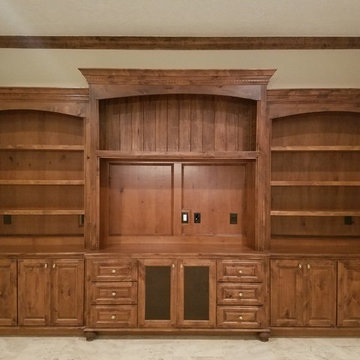
Ejemplo de biblioteca en casa abierta de estilo americano de tamaño medio con paredes beige, suelo de baldosas de cerámica, marco de chimenea de ladrillo, pared multimedia, suelo blanco y chimenea de esquina
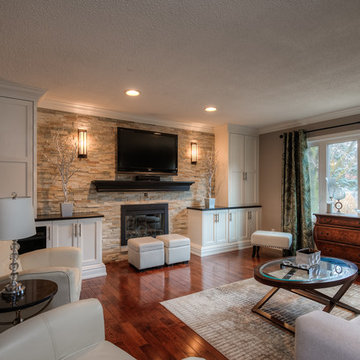
Foto de salón abierto de estilo americano grande con paredes beige, suelo de madera en tonos medios, todas las chimeneas, marco de chimenea de piedra y pared multimedia
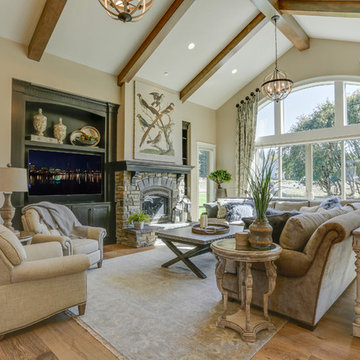
Modelo de salón abierto de estilo americano grande con paredes beige, suelo de madera en tonos medios, todas las chimeneas, marco de chimenea de piedra y pared multimedia
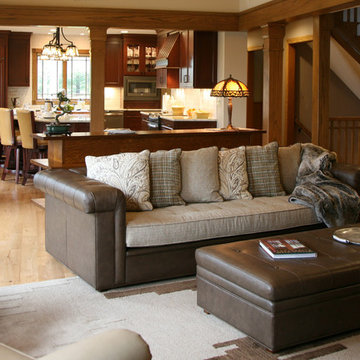
interior changes
Diseño de salón tipo loft de estilo americano grande con paredes amarillas, suelo de madera clara, chimenea de doble cara, marco de chimenea de ladrillo y pared multimedia
Diseño de salón tipo loft de estilo americano grande con paredes amarillas, suelo de madera clara, chimenea de doble cara, marco de chimenea de ladrillo y pared multimedia
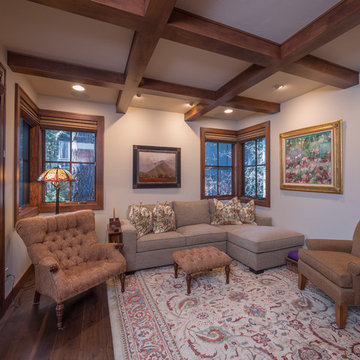
The home's media room also doubles as a bedroom with a king sized murphy bed with 65" 4K tv in the murphy's panel.
Hardwood flooring flows through the home.
On the left is another door leading to the home's covered patio.
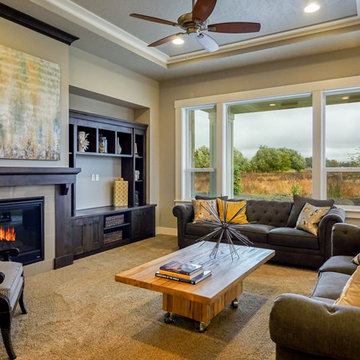
Blu Fish Photograph
Diseño de salón abierto de estilo americano con paredes beige, moqueta, todas las chimeneas, marco de chimenea de baldosas y/o azulejos y pared multimedia
Diseño de salón abierto de estilo americano con paredes beige, moqueta, todas las chimeneas, marco de chimenea de baldosas y/o azulejos y pared multimedia
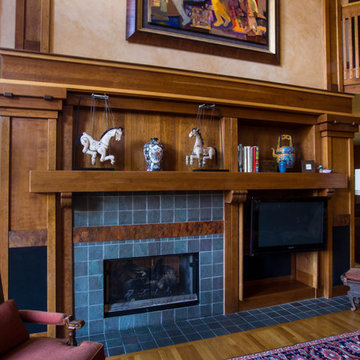
Interior woodwork in the craftsman style of Greene & Greene. Cherry with maple and walnut accents. Copper and slate tile fireplace surround.
Robert R. Larsen, A.I.A. Photo
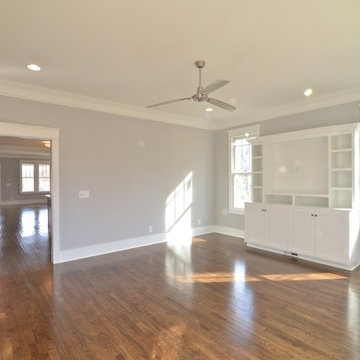
Imagen de sala de estar tipo loft de estilo americano de tamaño medio sin chimenea con paredes grises, suelo de madera en tonos medios y pared multimedia

This family living room is right off the main entrance to the home. Intricate molding on the ceiling makes the space feel cozy and brings in character. A beautiful tiled fireplace pulls the room together and big comfy couches and chairs invite you in.
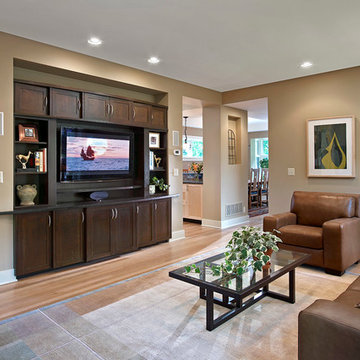
A custom entertainment center was designed specifically for this family room space.
Foto de biblioteca en casa cerrada de estilo americano de tamaño medio con paredes beige, suelo de madera clara, chimeneas suspendidas, marco de chimenea de metal, pared multimedia y suelo beige
Foto de biblioteca en casa cerrada de estilo americano de tamaño medio con paredes beige, suelo de madera clara, chimeneas suspendidas, marco de chimenea de metal, pared multimedia y suelo beige

Ejemplo de sala de estar de estilo americano con paredes beige, suelo de madera oscura, todas las chimeneas, marco de chimenea de piedra y pared multimedia
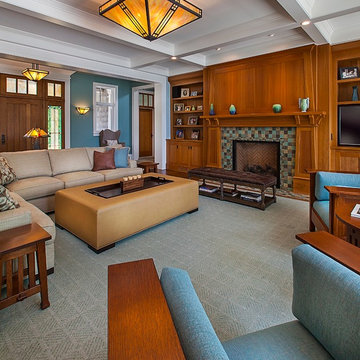
Inspired by the surrounding landscape, the Craftsman/Prairie style is one of the few truly American architectural styles. It was developed around the turn of the century by a group of Midwestern architects and continues to be among the most comfortable of all American-designed architecture more than a century later, one of the main reasons it continues to attract architects and homeowners today. Oxbridge builds on that solid reputation, drawing from Craftsman/Prairie and classic Farmhouse styles. Its handsome Shingle-clad exterior includes interesting pitched rooflines, alternating rows of cedar shake siding, stone accents in the foundation and chimney and distinctive decorative brackets. Repeating triple windows add interest to the exterior while keeping interior spaces open and bright. Inside, the floor plan is equally impressive. Columns on the porch and a custom entry door with sidelights and decorative glass leads into a spacious 2,900-square-foot main floor, including a 19 by 24-foot living room with a period-inspired built-ins and a natural fireplace. While inspired by the past, the home lives for the present, with open rooms and plenty of storage throughout. Also included is a 27-foot-wide family-style kitchen with a large island and eat-in dining and a nearby dining room with a beadboard ceiling that leads out onto a relaxing 240-square-foot screen porch that takes full advantage of the nearby outdoors and a private 16 by 20-foot master suite with a sloped ceiling and relaxing personal sitting area. The first floor also includes a large walk-in closet, a home management area and pantry to help you stay organized and a first-floor laundry area. Upstairs, another 1,500 square feet awaits, with a built-ins and a window seat at the top of the stairs that nod to the home’s historic inspiration. Opt for three family bedrooms or use one of the three as a yoga room; the upper level also includes attic access, which offers another 500 square feet, perfect for crafts or a playroom. More space awaits in the lower level, where another 1,500 square feet (and an additional 1,000) include a recreation/family room with nine-foot ceilings, a wine cellar and home office.
Photographer: Jeff Garland

Diseño de sala de estar cerrada de estilo americano de tamaño medio con paredes beige, suelo de madera clara, todas las chimeneas, marco de chimenea de piedra, pared multimedia, suelo marrón, machihembrado y panelado

Ejemplo de sala de estar abierta de estilo americano pequeña sin chimenea con pared multimedia, paredes blancas y suelo de madera en tonos medios
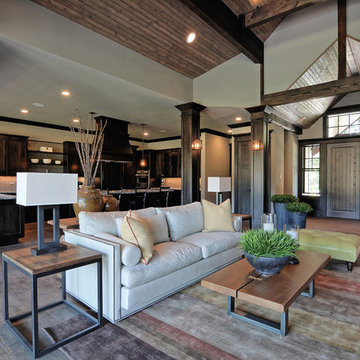
Diseño de salón abierto de estilo americano grande con paredes blancas, suelo de madera en tonos medios, todas las chimeneas, marco de chimenea de piedra, pared multimedia y suelo marrón
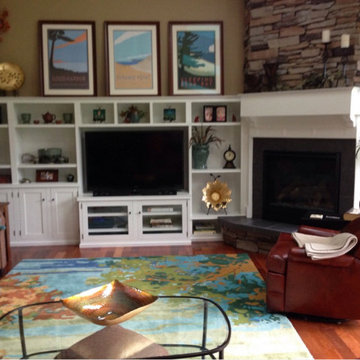
Custom built-ins were designed for the space, so they could perfectly fit the space, store their TV and accessories, allow for access to the light switches on the wall and integrate with the fireplace surround. The fireplace hearth was replaced with slate and a slate surround, with a custom mantle built to integrate with the adjoining units.
Photo by Laura Cavendish
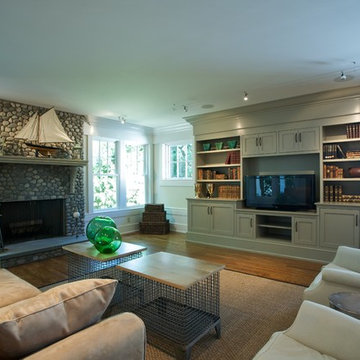
Fairfield County Award Winning Architect
Daniel Conlon Architects, Fairfield Architect, Fairfield Building Designer, architect, building designer, new home construction, building design, design, design-build, modern, simplistic, clean, lines, architectural, natural, custom, unique, high-end, historic preservation
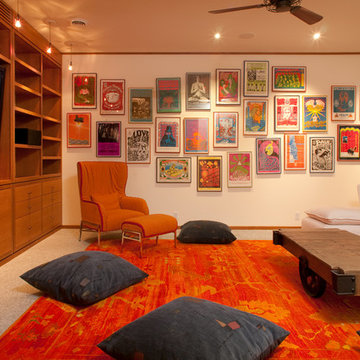
Modelo de salón cerrado de estilo americano con paredes blancas, moqueta, pared multimedia y suelo gris
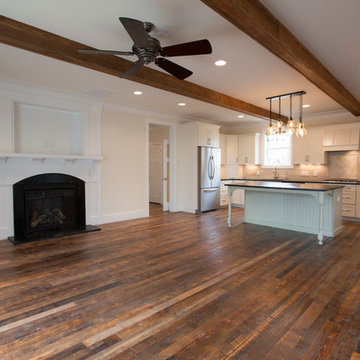
Adam Desio
Diseño de sala de estar con biblioteca abierta de estilo americano de tamaño medio con paredes beige, suelo de madera oscura, todas las chimeneas, marco de chimenea de madera, pared multimedia y suelo marrón
Diseño de sala de estar con biblioteca abierta de estilo americano de tamaño medio con paredes beige, suelo de madera oscura, todas las chimeneas, marco de chimenea de madera, pared multimedia y suelo marrón
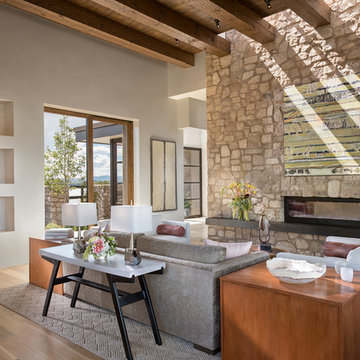
Wendy McEahern
Ejemplo de salón abierto de estilo americano grande con paredes blancas, suelo de madera en tonos medios, chimenea de doble cara, marco de chimenea de piedra, suelo marrón, pared multimedia y piedra
Ejemplo de salón abierto de estilo americano grande con paredes blancas, suelo de madera en tonos medios, chimenea de doble cara, marco de chimenea de piedra, suelo marrón, pared multimedia y piedra
1.525 fotos de zonas de estar de estilo americano con pared multimedia
4





