609 fotos de zonas de estar contemporáneas con piedra de revestimiento
Filtrar por
Presupuesto
Ordenar por:Popular hoy
101 - 120 de 609 fotos
Artículo 1 de 3
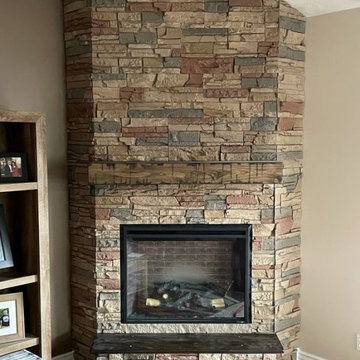
Gerald used our Desert Sunrise Stacked Stone panels to reface his living room corner fireplace to draw the eye to this design.
Ejemplo de salón actual con chimenea de esquina y piedra de revestimiento
Ejemplo de salón actual con chimenea de esquina y piedra de revestimiento
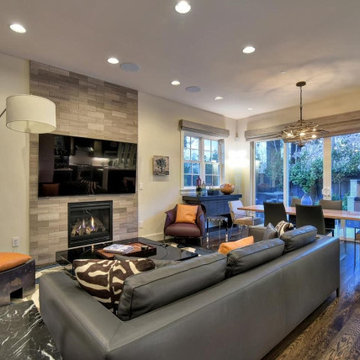
The television is mounted onto a stacked stone wall which frames in the fireplace. The leather sofa is by Maxalto. On the left hand side, a marble-top side table.
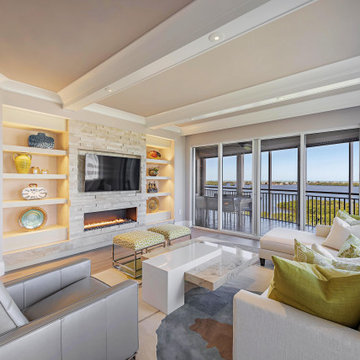
Certified Luxury Builders is a network of leading custom home builders and luxury home and condo
remodelers who create 5-Star experiences for luxury home and condo owners from New York to Los
Angeles and Boston to Naples.
As a Certified Luxury Builder, we are proud to feature photos of projects from our members around the
country to inspire you with design ideas. Please feel free to contact the Certified Luxury Builder featured
with any questions or inquiries you may have about their projects.
Visit www.CLBNetwork.com for more information.
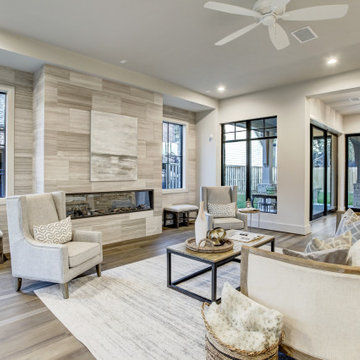
Diseño de sala de estar abierta contemporánea extra grande con paredes blancas, suelo de madera en tonos medios, todas las chimeneas, piedra de revestimiento y suelo marrón
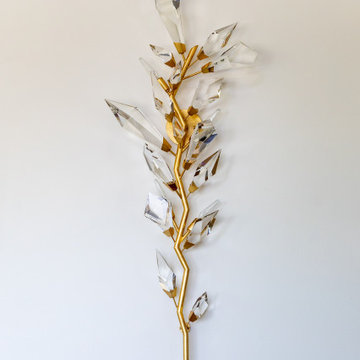
Diseño de salón para visitas abierto y abovedado contemporáneo extra grande sin televisor con paredes blancas, suelo de madera en tonos medios, todas las chimeneas y piedra de revestimiento
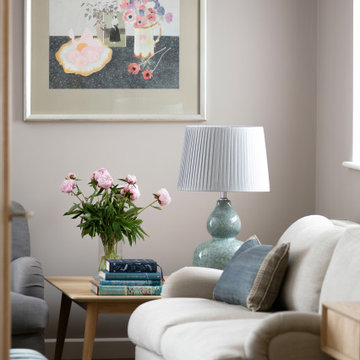
Comfortable sitting room with feature fireplace, velvet and linen sofas, oak furniture and feature lighting and wall art.
Imagen de salón cerrado contemporáneo de tamaño medio con paredes grises, suelo de madera en tonos medios, estufa de leña, piedra de revestimiento, suelo marrón y cortinas
Imagen de salón cerrado contemporáneo de tamaño medio con paredes grises, suelo de madera en tonos medios, estufa de leña, piedra de revestimiento, suelo marrón y cortinas
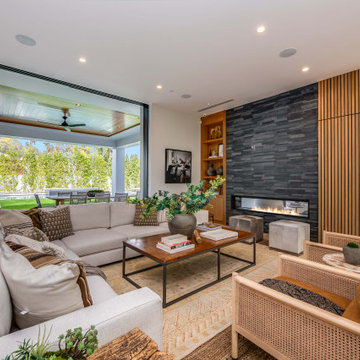
Modelo de salón actual con paredes blancas, suelo de madera clara, chimenea lineal, piedra de revestimiento y suelo beige
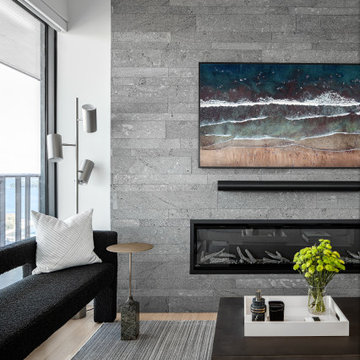
The furniture placement in the living room achieves the same result. Furniture is kept low and the boucle settee by the window allows the view to pass through. A fireplace feature wall in Lavastone acts as a subtle focal point to bring some warmth to the living room but does not compete with the number one contender – the view.
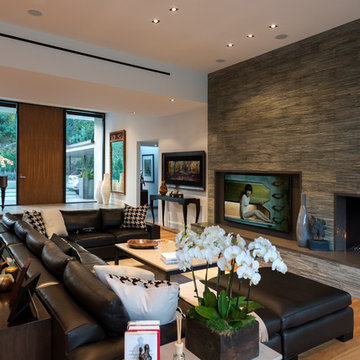
Wallace Ridge Beverly Hills luxury home modern open plan home with living room stacked stone fireplace. William MacCollum.
Diseño de salón para visitas abierto y blanco contemporáneo extra grande con paredes blancas, suelo de madera clara, todas las chimeneas, piedra de revestimiento, televisor en una esquina, suelo beige y bandeja
Diseño de salón para visitas abierto y blanco contemporáneo extra grande con paredes blancas, suelo de madera clara, todas las chimeneas, piedra de revestimiento, televisor en una esquina, suelo beige y bandeja
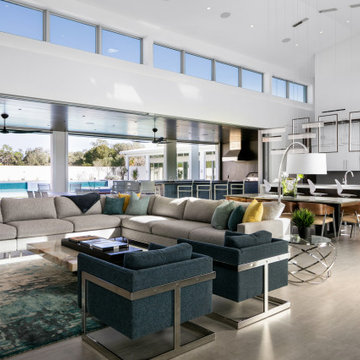
Modelo de salón abierto y abovedado contemporáneo extra grande con paredes blancas, suelo de baldosas de porcelana, chimenea lineal, piedra de revestimiento, televisor colgado en la pared y suelo gris
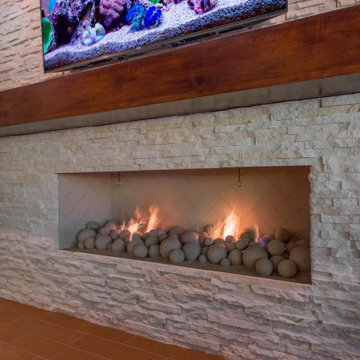
Final photos by www.impressia.net
Imagen de salón abierto contemporáneo grande con todas las chimeneas, piedra de revestimiento, suelo beige, vigas vistas y panelado
Imagen de salón abierto contemporáneo grande con todas las chimeneas, piedra de revestimiento, suelo beige, vigas vistas y panelado
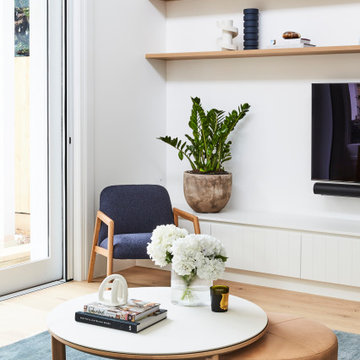
In a 12 month collaboration across countries, emails and Zoom, we created a forever home ahead of this young family returning to Sydney after a decade abroad.
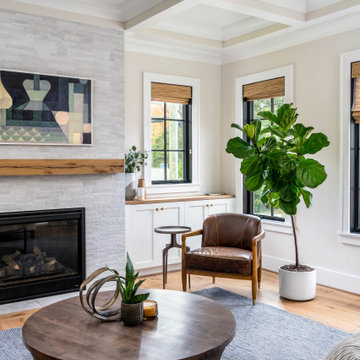
Our clients, a family of five, were moving cross-country to their new construction home and wanted to create their forever dream abode. A luxurious primary bedroom, a serene primary bath haven, a grand dining room, an impressive office retreat, and an open-concept kitchen that flows seamlessly into the main living spaces, perfect for after-work relaxation and family time, all the essentials for the ideal home for our clients! Wood tones and textured accents bring warmth and variety in addition to this neutral color palette, with touches of color throughout. Overall, our executed design accomplished our client's goal of having an open, airy layout for all their daily needs! And who doesn't love coming home to a brand-new house with all new furnishings?
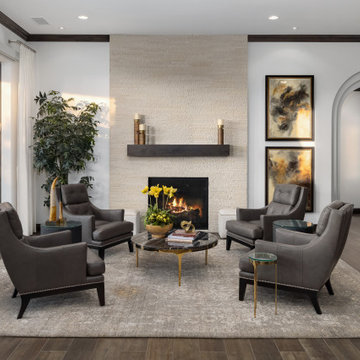
Diseño de salón abierto contemporáneo grande con paredes blancas, suelo de baldosas de cerámica, todas las chimeneas, piedra de revestimiento, suelo marrón y vigas vistas
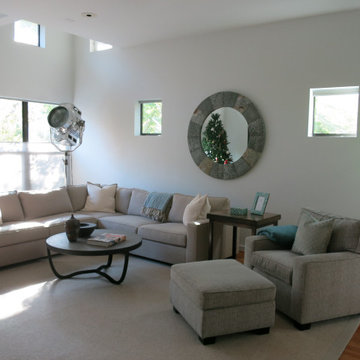
A light, airy neutral living room in grays and taupes sets the stage for industrial leanings. Hollywood style floor lamp adds drama and sparkle. Stacked stone fireplace gives texture to the smooth walls.
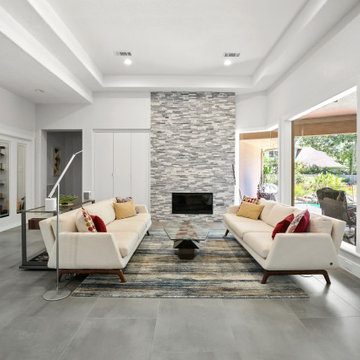
Chic, streamlined, luxury textures and materials, bright, welcoming....we could go on and on about this amazing home! We overhauled this interior into a contemporary dream! Chrome Delta fixtures, custom cabinetry, beautiful field tiles by Eleganza throughout the open areas, and custom-built glass stair rail by Ironwood all come together to transform this home.
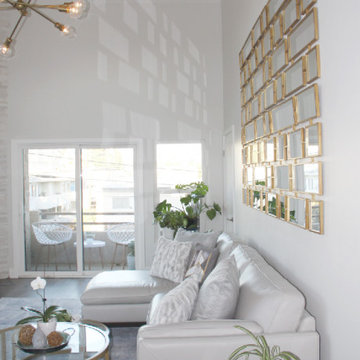
Diseño de salón tipo loft, abovedado, blanco y gris y blanco actual grande sin televisor con paredes blancas, suelo de madera en tonos medios, chimenea de esquina, piedra de revestimiento, suelo marrón y piedra
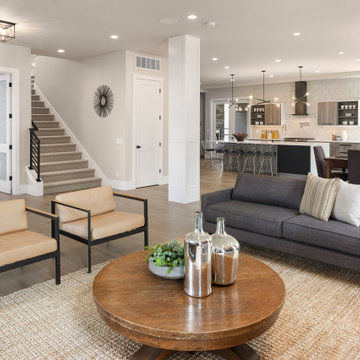
Mountain modern great room by Enfort Homes - 2020
Ejemplo de salón abierto contemporáneo grande con suelo de madera en tonos medios, chimenea lineal y piedra de revestimiento
Ejemplo de salón abierto contemporáneo grande con suelo de madera en tonos medios, chimenea lineal y piedra de revestimiento
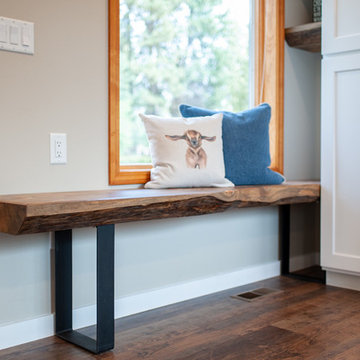
Imagen de salón para visitas abierto contemporáneo con paredes grises, suelo de madera en tonos medios, todas las chimeneas, piedra de revestimiento, pared multimedia y suelo marrón
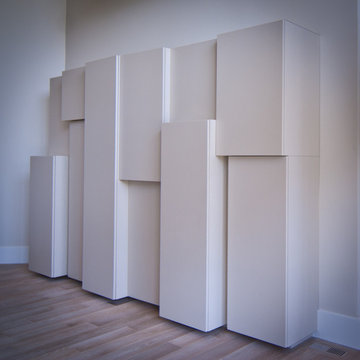
These custom storage cabinets have been manufactured locally by our talented Woodays builders. Layering the cabinets in this way provides a decorative focal point and art piece to the space as well as adds additional storage and organization.
Photo Credit: Gabe Fahlen with Birch Tree Designs
609 fotos de zonas de estar contemporáneas con piedra de revestimiento
6





