609 fotos de zonas de estar contemporáneas con piedra de revestimiento
Ordenar por:Popular hoy
121 - 140 de 609 fotos
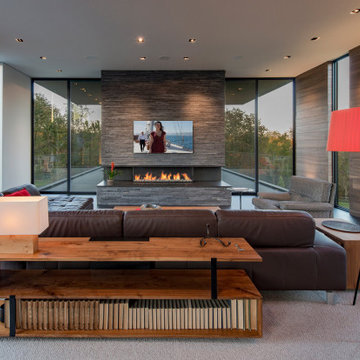
Walker Road Great Falls, Virginia modern home living room interior design. Photo by William MacCollum.
Modelo de salón para visitas abierto actual grande con paredes multicolor, suelo de baldosas de porcelana, todas las chimeneas, piedra de revestimiento, televisor colgado en la pared, suelo gris y bandeja
Modelo de salón para visitas abierto actual grande con paredes multicolor, suelo de baldosas de porcelana, todas las chimeneas, piedra de revestimiento, televisor colgado en la pared, suelo gris y bandeja
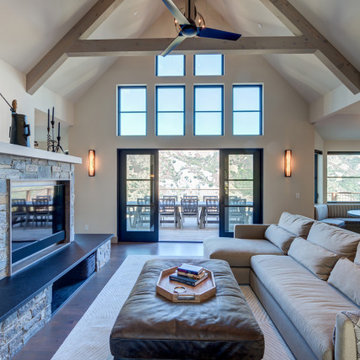
Diseño de salón abierto y abovedado contemporáneo grande con paredes blancas, todas las chimeneas y piedra de revestimiento
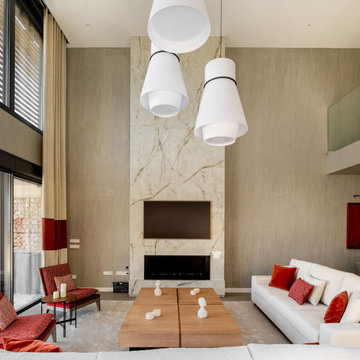
Diseño de salón abierto actual extra grande con suelo de baldosas de porcelana, televisor colgado en la pared, papel pintado, todas las chimeneas, piedra de revestimiento, suelo gris y cortinas
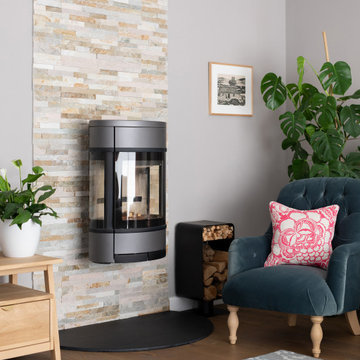
Comfortable sitting room with feature fireplace, velvet and leinen sofas, oak furniture and feature lighting and wall art.
Foto de salón cerrado contemporáneo de tamaño medio con paredes grises, suelo de madera en tonos medios, estufa de leña, piedra de revestimiento, suelo marrón y cortinas
Foto de salón cerrado contemporáneo de tamaño medio con paredes grises, suelo de madera en tonos medios, estufa de leña, piedra de revestimiento, suelo marrón y cortinas
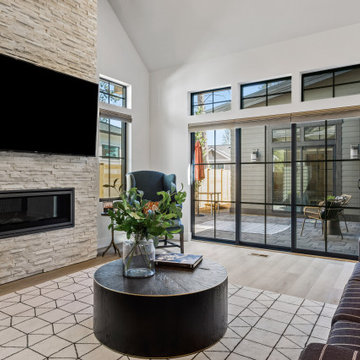
This Woodland Style home is a beautiful combination of rustic charm and modern flare. The Three bedroom, 3 and 1/2 bath home provides an abundance of natural light in every room. The home design offers a central courtyard adjoining the main living space with the primary bedroom. The master bath with its tiled shower and walk in closet provide the homeowner with much needed space without compromising the beautiful style of the overall home.
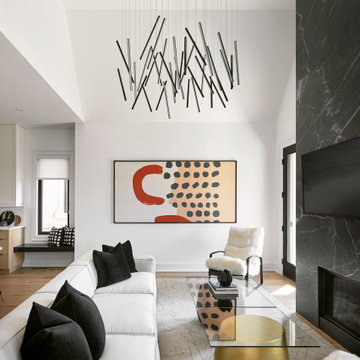
The Cresta Model Home at Terravita in Niagara Falls, Ontario.
Modelo de sala de estar abierta y abovedada contemporánea de tamaño medio con paredes blancas, suelo de madera en tonos medios, todas las chimeneas, piedra de revestimiento, televisor colgado en la pared y suelo marrón
Modelo de sala de estar abierta y abovedada contemporánea de tamaño medio con paredes blancas, suelo de madera en tonos medios, todas las chimeneas, piedra de revestimiento, televisor colgado en la pared y suelo marrón
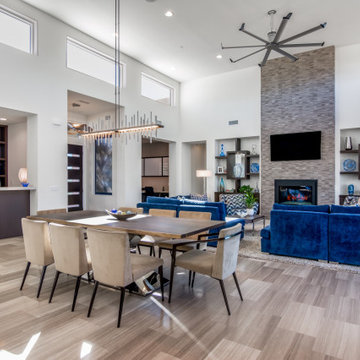
Great Room featuring chrome & live edge wood dining table and modern dining chairs with a modern light fixture above. A symmetrical seating arrangement featuring custom made blue sectional sofas and custom made modern swivel chairs. Grounded with a neutral shag area rug.
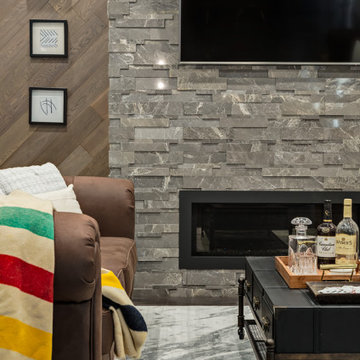
Foto de sótano actual con suelo de cemento, todas las chimeneas, piedra de revestimiento y suelo gris
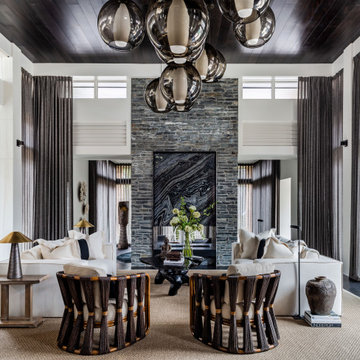
Modelo de salón para visitas abierto contemporáneo sin televisor con paredes blancas, suelo de madera oscura, chimenea de doble cara, piedra de revestimiento, suelo negro y madera
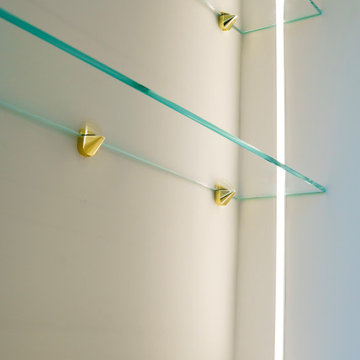
The central, oversized stone fireplace in this modern prairie-style home features a slimline fireplace. The double sliding doors that open onto the covered patio are capped with sleek, thin transom windows that mirror the look of the fireplace.
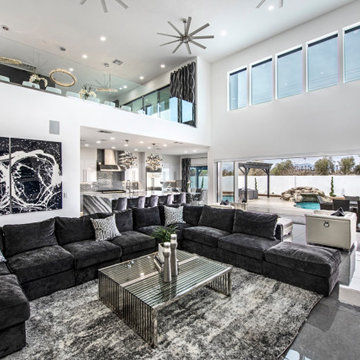
Family room with stacking doors, and floor to ceiling fireplace, stacked stone
Diseño de sala de estar con barra de bar abierta actual extra grande con paredes blancas, suelo de baldosas de cerámica, todas las chimeneas, piedra de revestimiento, pared multimedia y suelo gris
Diseño de sala de estar con barra de bar abierta actual extra grande con paredes blancas, suelo de baldosas de cerámica, todas las chimeneas, piedra de revestimiento, pared multimedia y suelo gris
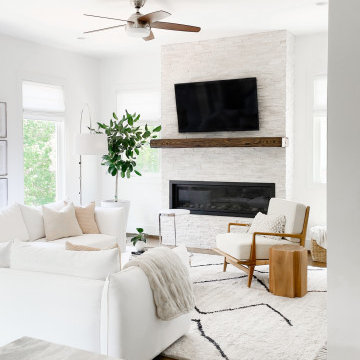
Shop My Design here: https://designbychristinaperry.com/white-bridge-living-kitchen-dining/
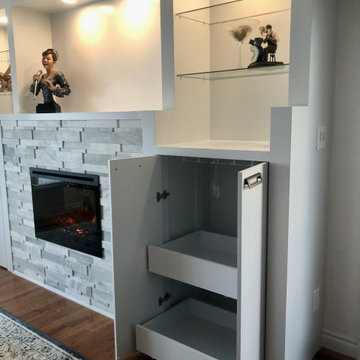
Built in wall unit with pull out drawers for liquor and wine glasses storage on each side. Focus on display with pot lights above on two switches plus dimmers.
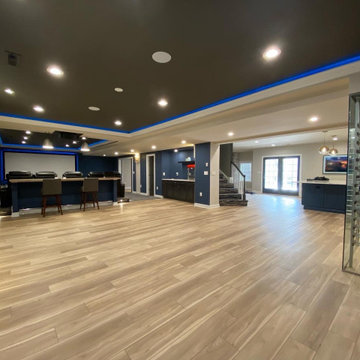
over 2500 SF basement with home theater, wet bar, wine cellar, home gym, snack bar, bathroom and bedroom
Modelo de sótano contemporáneo extra grande con suelo vinílico y piedra de revestimiento
Modelo de sótano contemporáneo extra grande con suelo vinílico y piedra de revestimiento
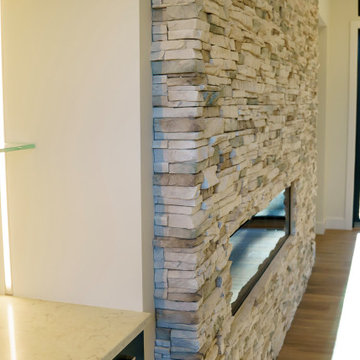
The central, oversized stone fireplace in this modern prairie-style home features a slimline fireplace. The double sliding doors that open onto the covered patio are capped with sleek, thin transom windows that mirror the look of the fireplace.
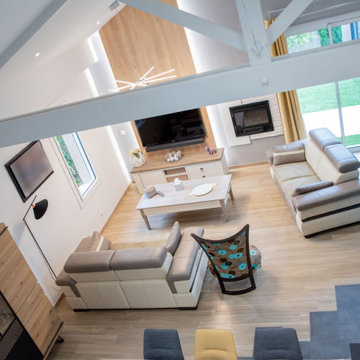
Modelo de salón abierto contemporáneo de tamaño medio con paredes marrones, suelo de madera clara, todas las chimeneas, piedra de revestimiento, televisor colgado en la pared, suelo marrón y vigas vistas
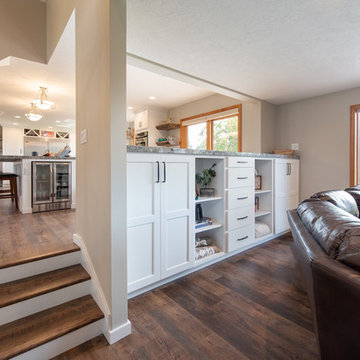
Imagen de salón para visitas abierto actual con paredes grises, suelo de madera en tonos medios, todas las chimeneas, piedra de revestimiento, pared multimedia y suelo marrón
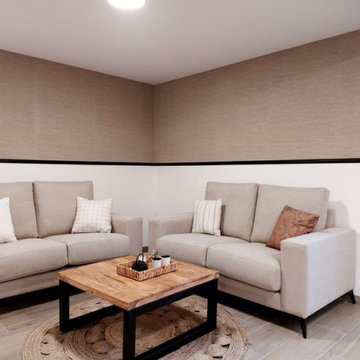
Zona de estar con Sofas de dos plazas de 1,70 m en tejido en tono arena y cojines de difentes estampados con mesa de centro con sobre de madera y patas metalicas negras.Revestimiento de pared con papel textil y modluras pintadas en negro.
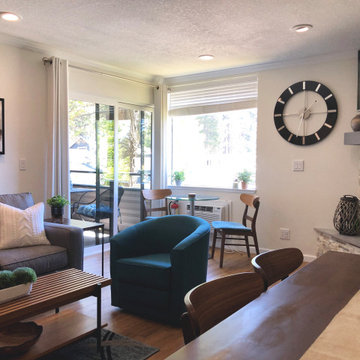
Small but functional this space feels open and airy. There are 2 seating areas for conversation, an open dining area and open kitchen. The sofa sleeper is easily converted for guests and the swivel chairs provide easy seating and conversation around the fireplace.
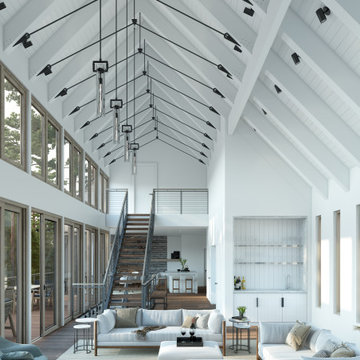
A view from the double-height Living Room, looking back towards the Entry & Kitchen Areas. Our project combines a contemporary aesthetic with vernacular origins, all while making the spaces inviting and the furnishings & materials approachable
609 fotos de zonas de estar contemporáneas con piedra de revestimiento
7