47.989 fotos de zonas de estar clásicas renovadas grandes
Filtrar por
Presupuesto
Ordenar por:Popular hoy
141 - 160 de 47.989 fotos
Artículo 1 de 3
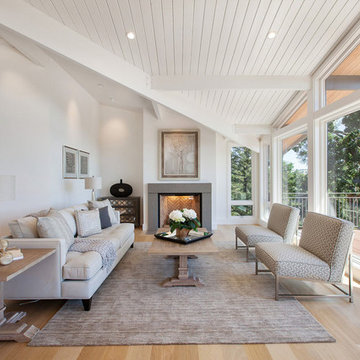
Modelo de salón para visitas abierto tradicional renovado grande sin televisor con paredes blancas, suelo de madera clara, todas las chimeneas y marco de chimenea de hormigón
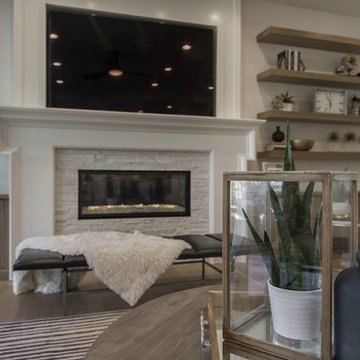
Family room fireplace with mounted TV by Osmond Designs.
Ejemplo de salón para visitas abierto clásico renovado grande con paredes blancas, suelo de madera clara, todas las chimeneas, marco de chimenea de piedra, televisor colgado en la pared y suelo beige
Ejemplo de salón para visitas abierto clásico renovado grande con paredes blancas, suelo de madera clara, todas las chimeneas, marco de chimenea de piedra, televisor colgado en la pared y suelo beige
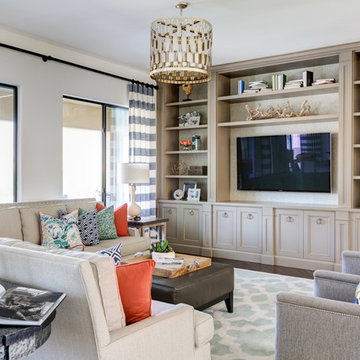
Colorful family room for a family of 5.
Photography by John Woodcock
Modelo de sala de estar abierta tradicional renovada grande sin chimenea con paredes blancas, pared multimedia y moqueta
Modelo de sala de estar abierta tradicional renovada grande sin chimenea con paredes blancas, pared multimedia y moqueta
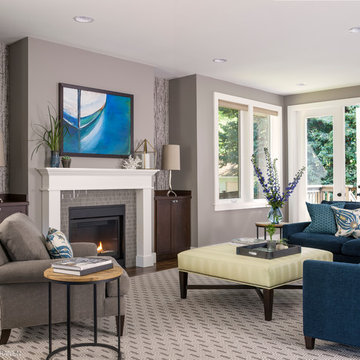
Warm grey tones create the backdrop for this cozy living room with a palette of blue and green accents. The painting anchors the room setting a quiet, peaceful mood.
John Granen Photography
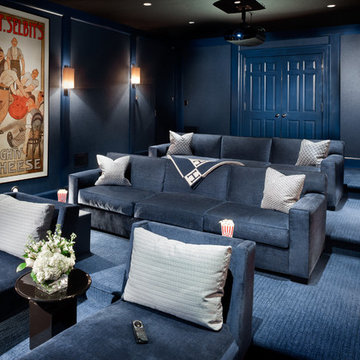
William Psolka, psolka-photo.com
Foto de cine en casa cerrado tradicional renovado grande con paredes azules, moqueta, pantalla de proyección y suelo azul
Foto de cine en casa cerrado tradicional renovado grande con paredes azules, moqueta, pantalla de proyección y suelo azul
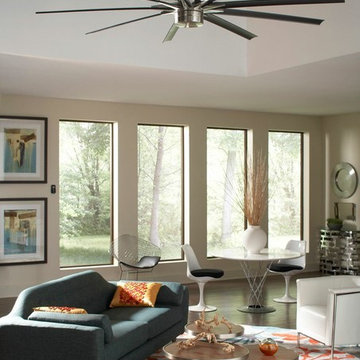
Diseño de salón cerrado clásico renovado grande sin chimenea y televisor con paredes beige y suelo de madera en tonos medios
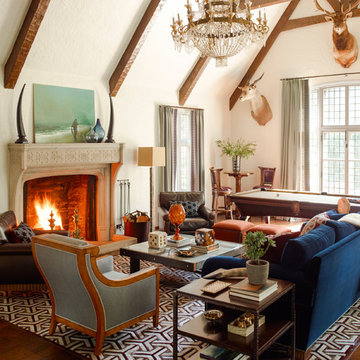
Ejemplo de sala de estar tradicional renovada grande con paredes blancas, suelo de madera en tonos medios y todas las chimeneas
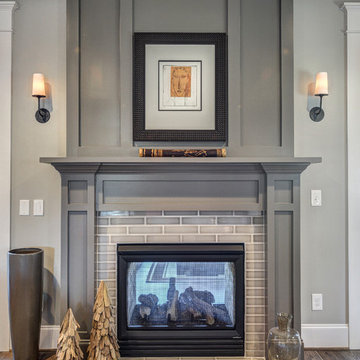
The fireplace mantel was enlarged to go up the wall entirely so that it had a more impressive look to the area of the room where doors flanked it. The tile, while vintage in look is modern in it's size of 2" x 10".
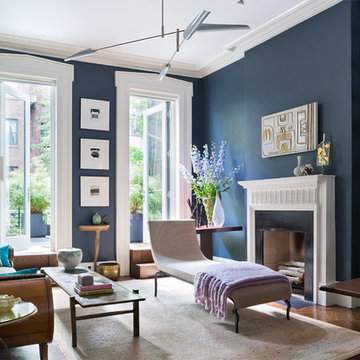
Ejemplo de biblioteca en casa abierta tradicional renovada grande sin televisor con paredes azules, todas las chimeneas y suelo de madera en tonos medios
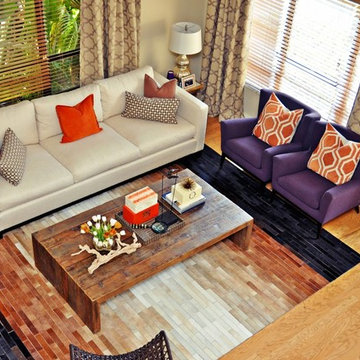
Source Guide
Sofa, Tribal Vest and Diving Sculpture: Kom Furniture | Purple Accent Chairs: Wassers Furniture | Coffee Table and Woven Leather Chair: Addison House | Rug: Gilt | Mirrored Chest: City Furniture | Curtain Fabric: Kravet/Eeva pattern via Designer Discount Fabric | Living Room Lamps, throw pillows and accent storage boxes: Home Goods | Foyer Art and Orange Throw Pillows: Z Gallerie | Cow Hide Rug in Entry: Ikea | Copper Lamps:Overstock | Gold and White Tray: Target | Foyer Buffet/Console: Scan Design | X-Leg Benches: Overstock | Frosted Interior Doors: Sheridan Lumber | Floor Mirror: City Furniture | Frosted Gold End Tables: Wayfair | Foyer Bench: Shop NWD |Living Room Paint: Chop Sticks by Sherwin Williams (SW 7575) | Foyer Paint: Copper Wire by Sherwin Williams ( SW 7707)

Custom wet bar
Diseño de bar en casa con barra de bar de galera tradicional renovado grande con armarios abiertos, puertas de armario azules, encimera de granito, suelo de madera oscura y suelo marrón
Diseño de bar en casa con barra de bar de galera tradicional renovado grande con armarios abiertos, puertas de armario azules, encimera de granito, suelo de madera oscura y suelo marrón
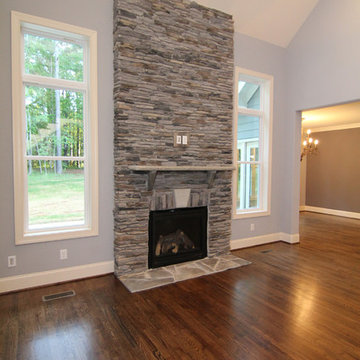
Impressive two story stone surround fireplace with flagstones in this vaulted living room.
Windows with over-sized transoms above mimic the height of the fireplace.
Raleigh Custom Homes built by Stanton Homes.
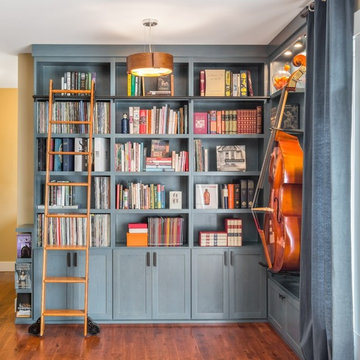
Design Dilemma: Our clients needed a place to store their beautiful bass and their extensive collection of books and records. Solution - We transformed this unused corner in the great room into a beautiful and functional storage space.
Using a subtle instrument rack so the client could easily remove the bass to play, we were able to showcase the bass as a work of art and make it a focal point in the space. We also added a rolling ladder to access the top of the bookshelf and to make the space more interesting.
Photo Credit: Holland Photography - Cory Holland - Hollandphotography.biz

Photography - Nancy Nolan
Walls are Sherwin Williams Alchemy, sconce is Robert Abbey
Modelo de salón cerrado tradicional renovado grande sin chimenea con paredes amarillas, televisor colgado en la pared y suelo de madera oscura
Modelo de salón cerrado tradicional renovado grande sin chimenea con paredes amarillas, televisor colgado en la pared y suelo de madera oscura

MADLAB LLC
Foto de salón abierto tradicional renovado grande con suelo de madera oscura, chimenea de doble cara y marco de chimenea de piedra
Foto de salón abierto tradicional renovado grande con suelo de madera oscura, chimenea de doble cara y marco de chimenea de piedra
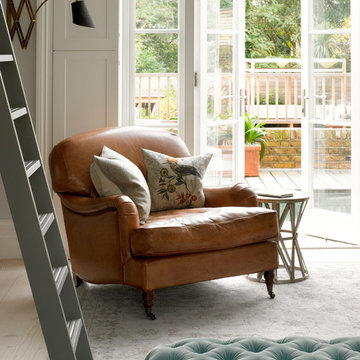
New painted timber French windows and shutters, at one end of the living room, open onto a roof terrace situated atop the rear extension. This overlooks and provides access to the rear garden.
Photographer: Nick Smith
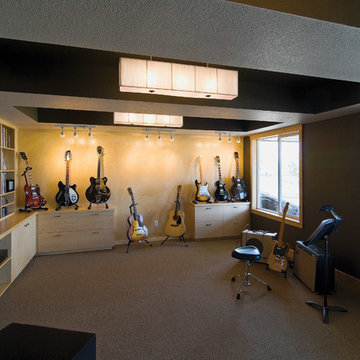
The basement music room provides the space to showcase the client's guitar collection. ©Finished Basement Company
Modelo de sótano con ventanas tradicional renovado grande sin chimenea con paredes grises, moqueta y suelo gris
Modelo de sótano con ventanas tradicional renovado grande sin chimenea con paredes grises, moqueta y suelo gris

Builder & Interior Selections: Kyle Hunt & Partners, Architect: Sharratt Design Company, Landscape Design: Yardscapes, Photography by James Kruger, LandMark Photography

Imagen de salón para visitas abierto clásico renovado grande sin televisor con paredes blancas, todas las chimeneas, suelo de madera clara, marco de chimenea de piedra y suelo marrón
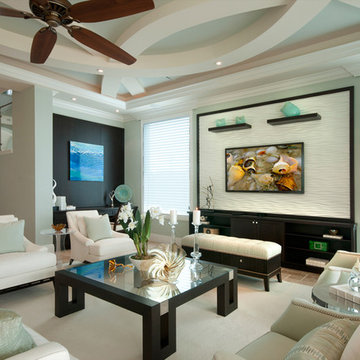
Custom cabinets, trim, Windoor pocketing doors
Foto de salón clásico renovado grande sin chimenea con paredes verdes y televisor colgado en la pared
Foto de salón clásico renovado grande sin chimenea con paredes verdes y televisor colgado en la pared
47.989 fotos de zonas de estar clásicas renovadas grandes
8





