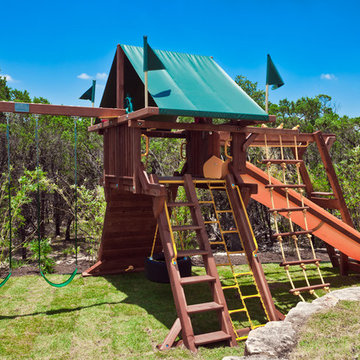23.219 fotos de jardines
Filtrar por
Presupuesto
Ordenar por:Popular hoy
121 - 140 de 23.219 fotos
Artículo 1 de 2
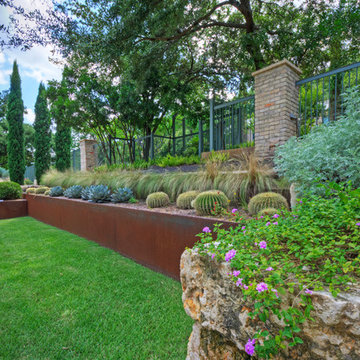
Steel retaining walls and zoysia turf grass
Ejemplo de jardín de secano minimalista grande en primavera en patio delantero con muro de contención, exposición total al sol y adoquines de piedra natural
Ejemplo de jardín de secano minimalista grande en primavera en patio delantero con muro de contención, exposición total al sol y adoquines de piedra natural
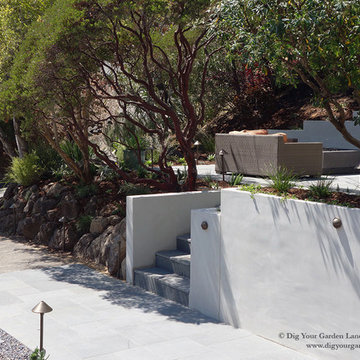
This contemporary landscape was completely transformed with bluestone patios, pathways and stairways; stucco covered retaining walls, modern fencing, drought-tolerant trees and other plantings along with low-voltage lighting and other accents. Updates to the home's exterior will be completed Fall of 2016. Photos and Design © Eileen Kelly, Dig Your Garden Design.
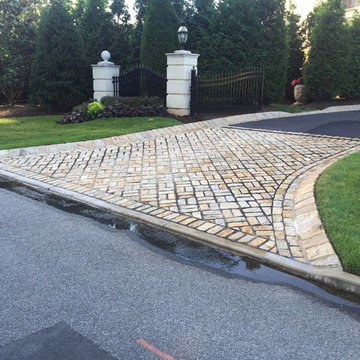
Installation of Cobblestone Entry
Foto de jardín mediterráneo grande en patio delantero con adoquines de piedra natural
Foto de jardín mediterráneo grande en patio delantero con adoquines de piedra natural
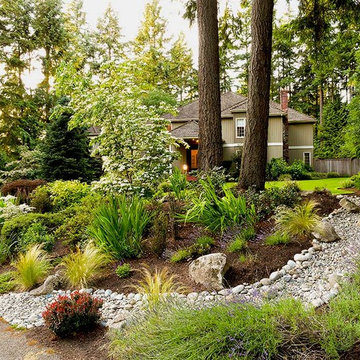
A natural rock pathway winds around a beautiful garden outcrop providing lawn access to driveway and parking. Redmond, WA.
Ejemplo de camino de jardín tradicional grande en patio delantero con exposición total al sol y gravilla
Ejemplo de camino de jardín tradicional grande en patio delantero con exposición total al sol y gravilla
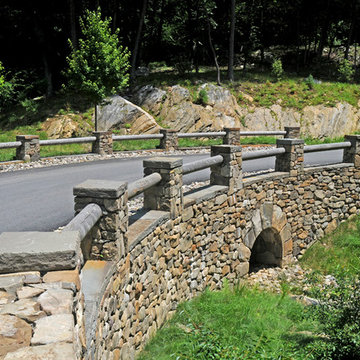
Photos by Barbara Wilson. Bedford equine compound. Mock stone bridge created along the mile long entry drive. Stream channel created with stones to allow runoff from the detention pond on the other side of the bridge flow into an existing wetland and pond downstream.
A lovely equine compound was created out of a 35 acre woodland in Bedford Corners. The design team helped the owners create the home of their dreams out of a parcel with dense woodlands, a pond and NY State wetlands. Barbara was part of the team that helped coordinate local and state wetland permits for building a mile long driveway to the future house site thru wetlands and around an existing pond. She facilitated the layout of the horse paddocks, by obtaining tree permits to clear almost 5 acres for the future grazing areas and an outdoor riding ring. She then supervised the entire development of the landscape on the property. Fences were added enclosing the paddocks. A swimming pool and pool house were laid out to allow easy access to the house without blocking views to the adjacent woodlands. A custom spa was carved out of a piece of ledge at one end of the pool. An outdoor kitchen was designed for the pool area patio and another smaller stand-alone grill was provided at the main house. Mature plantings were added surrounding the house, driveway and outbuildings to create a luxuriant setting for the quaint farmhouse styled home. Mature apple trees were planted along the driveway between the barn and the main house to provide fruit for the family. A custom designed bridge and wood railing system was added along the entry drive where a detention pond overflow connected to an existing pond.
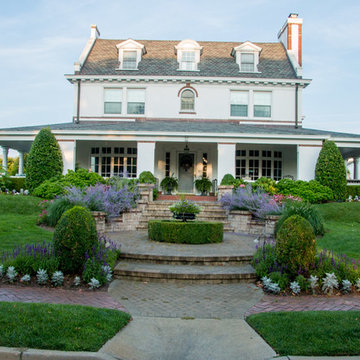
Ejemplo de camino de jardín clásico grande en primavera en patio delantero con jardín francés, exposición total al sol y adoquines de ladrillo
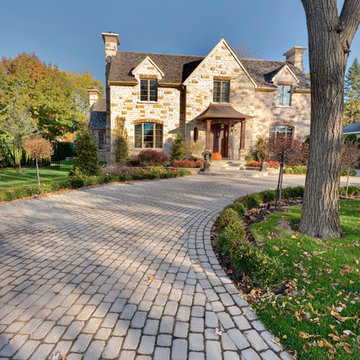
Traditional style driveway using Techo-Bloc's Villagio pavers.
Modelo de acceso privado clásico extra grande en patio delantero con jardín de macetas, exposición parcial al sol y adoquines de hormigón
Modelo de acceso privado clásico extra grande en patio delantero con jardín de macetas, exposición parcial al sol y adoquines de hormigón
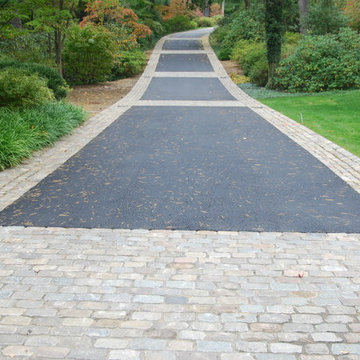
What an approach! A combination of European sandstone, reclaimed curbing and Belgian Porphyry squares create one stunning and functional driveway, built to last a lifetime.
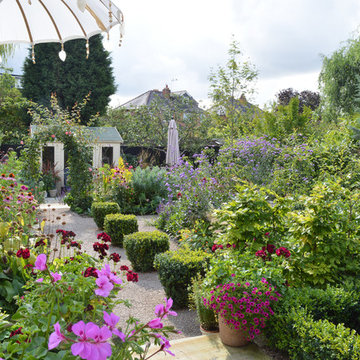
We always like to show a little bit of 'behind the scenes' from MiaFleur, so you can get a feel for the family behind the brand. This is the timeline of our garden evolution! As we're sure yours is, our home and garden is our sanctuary and we spend many hours planting, faffing, and rearranging! Would love to know what you think :-)
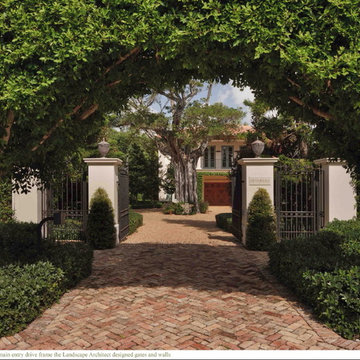
Ejemplo de jardín mediterráneo extra grande en primavera en patio con exposición parcial al sol y adoquines de ladrillo
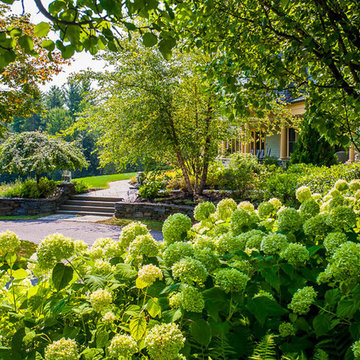
Imagen de acceso privado campestre extra grande en verano en patio delantero con muro de contención, exposición total al sol y adoquines de piedra natural
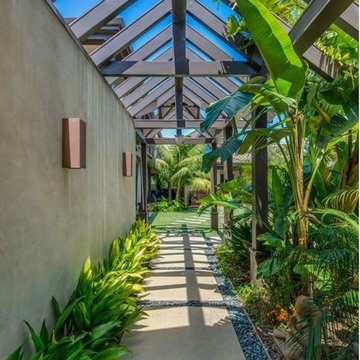
Ejemplo de jardín exótico de tamaño medio en verano en patio lateral con fuente y exposición total al sol
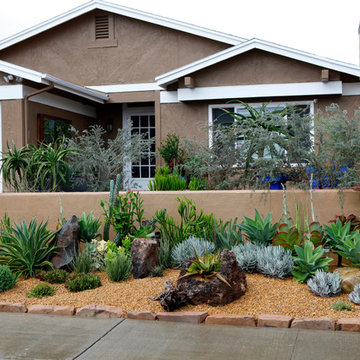
Ejemplo de jardín de secano de estilo americano de tamaño medio en patio delantero con exposición total al sol y adoquines de hormigón
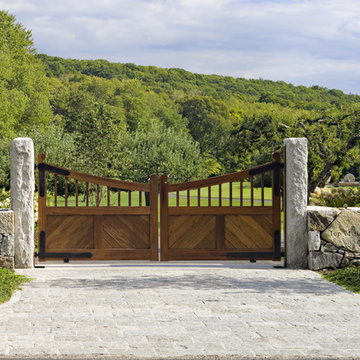
The subtle curves of the custom mahogany gates contrast the roughness of the granite piers.
Robert Benson Photography
Ejemplo de acceso privado rural grande en patio delantero con adoquines de piedra natural
Ejemplo de acceso privado rural grande en patio delantero con adoquines de piedra natural
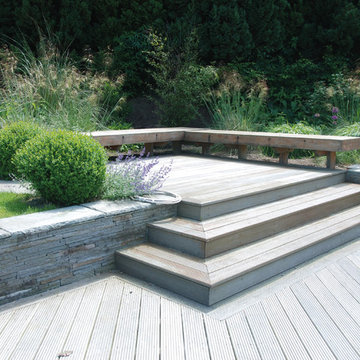
Country garden on a steeply sloping site. Sunny deck on two levels with Douglas Fir bench. Surrounded by naturalistic planting of grasses and perennials.
Photo Credit: Patricia Tyrrell
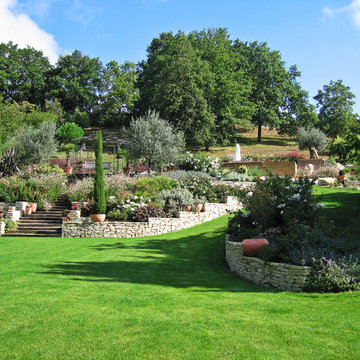
Diseño de jardín tradicional extra grande con jardín de macetas, jardín francés y adoquines de piedra natural
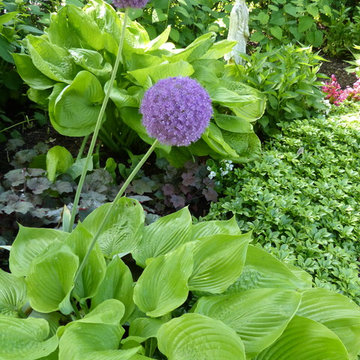
Photo by Kirsten Gentry and Terra Jenkins for Van Zelst, Inc.
Foto de camino de jardín tradicional extra grande en primavera en patio trasero con exposición reducida al sol
Foto de camino de jardín tradicional extra grande en primavera en patio trasero con exposición reducida al sol
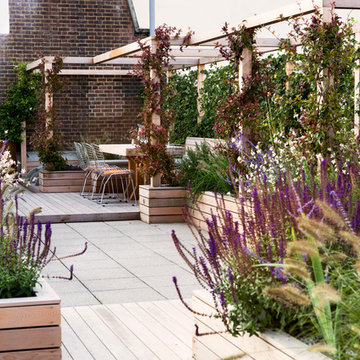
This is a larger roof terrace designed by Templeman Harrsion. The design is a mix of planted beds, decked informal and formal seating areas and a lounging area.
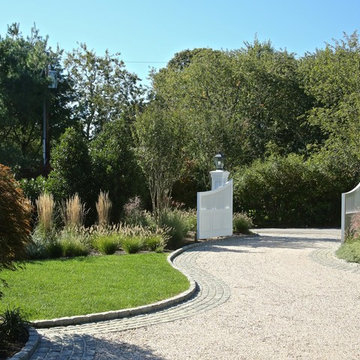
Imagen de acceso privado clásico extra grande en patio delantero con exposición parcial al sol y gravilla
23.219 fotos de jardines
7
