26 fotos de jardines con portón
Filtrar por
Presupuesto
Ordenar por:Popular hoy
1 - 20 de 26 fotos
Artículo 1 de 3
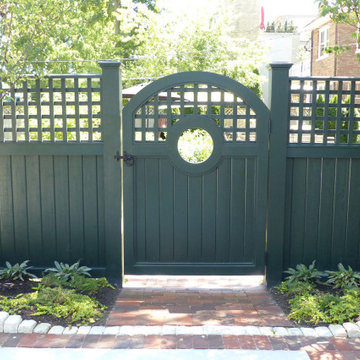
Arched topped gate with circular cutout and lattice top.
Diseño de jardín de estilo americano grande en verano en patio trasero con jardín francés, portón, exposición parcial al sol y adoquines de piedra natural
Diseño de jardín de estilo americano grande en verano en patio trasero con jardín francés, portón, exposición parcial al sol y adoquines de piedra natural
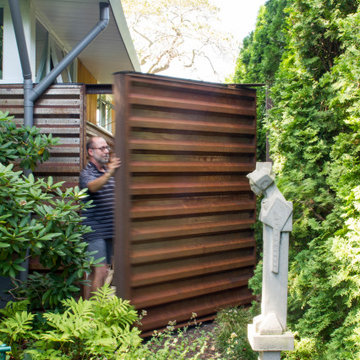
Pivot Gate extends the architecture of the home and conceals the side utility yard . photo by Jeffery Edward Tryon
Imagen de jardín vintage pequeño en verano en patio trasero con jardín francés, portón, exposición parcial al sol, mantillo y con metal
Imagen de jardín vintage pequeño en verano en patio trasero con jardín francés, portón, exposición parcial al sol, mantillo y con metal
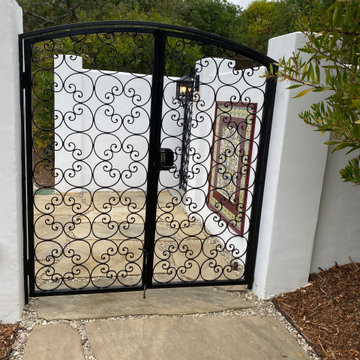
We designed this sprawling landscape at our Spanish Revival style project in Rancho Santa Fe to reflect our clients' vision of a colorful planting palette to compliment the custom ceramic tile mosaics, hand made iron work, stone and tile paths and patios, and the stucco fire pit and walls. All of these features were designed and installed by Gravel To Gold, Inc.
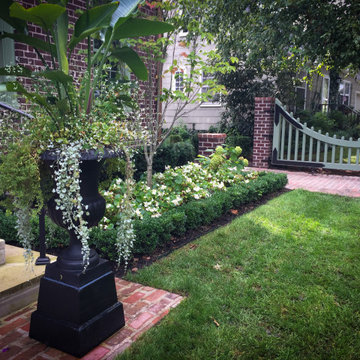
Entrance Gate, Annual and Perennial beds lined in boxwood, classical urns
Imagen de jardín clásico de tamaño medio en verano en patio delantero con jardín francés, portón, exposición reducida al sol, adoquines de ladrillo y con madera
Imagen de jardín clásico de tamaño medio en verano en patio delantero con jardín francés, portón, exposición reducida al sol, adoquines de ladrillo y con madera
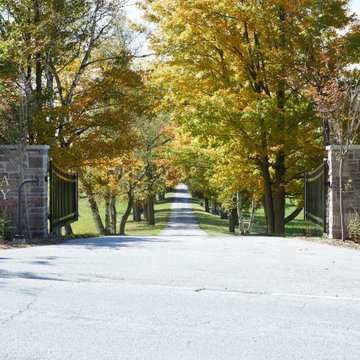
This estate is a transitional home that blends traditional architectural elements with clean-lined furniture and modern finishes. The fine balance of curved and straight lines results in an uncomplicated design that is both comfortable and relaxing while still sophisticated and refined. The red-brick exterior façade showcases windows that assure plenty of light. Once inside, the foyer features a hexagonal wood pattern with marble inlays and brass borders which opens into a bright and spacious interior with sumptuous living spaces. The neutral silvery grey base colour palette is wonderfully punctuated by variations of bold blue, from powder to robin’s egg, marine and royal. The anything but understated kitchen makes a whimsical impression, featuring marble counters and backsplashes, cherry blossom mosaic tiling, powder blue custom cabinetry and metallic finishes of silver, brass, copper and rose gold. The opulent first-floor powder room with gold-tiled mosaic mural is a visual feast.
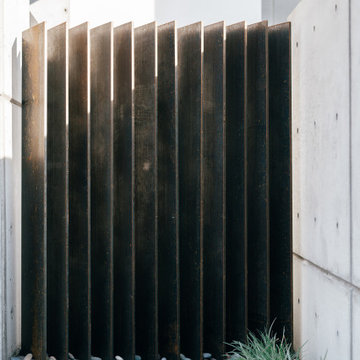
cor-ten (weathering) steel vertical louvers for privacy fence at concrete wall
Imagen de acceso privado industrial grande en patio delantero con exposición parcial al sol, portón, adoquines de piedra natural y con metal
Imagen de acceso privado industrial grande en patio delantero con exposición parcial al sol, portón, adoquines de piedra natural y con metal
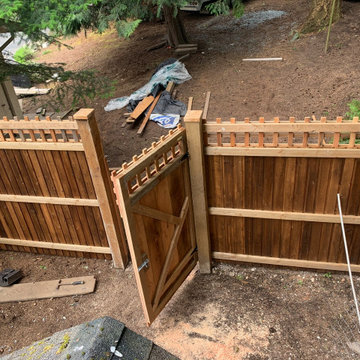
gate
Foto de jardín de estilo americano extra grande en patio trasero con portón y con madera
Foto de jardín de estilo americano extra grande en patio trasero con portón y con madera
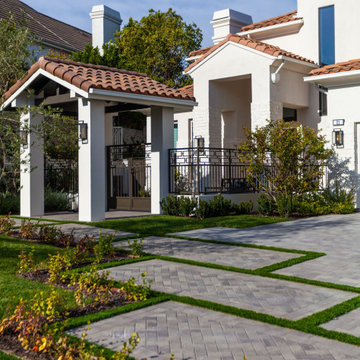
Modelo de acceso privado minimalista grande en patio delantero con portón, exposición parcial al sol y con metal
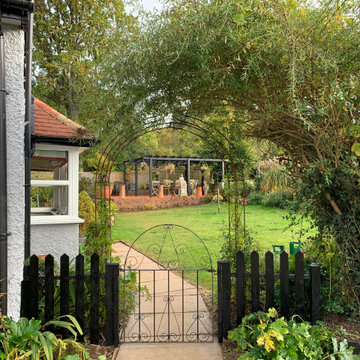
The client has ducks and wanted to keep them out of the main garden area so this gate and fence was installed to divide the space and keep the ducks out.
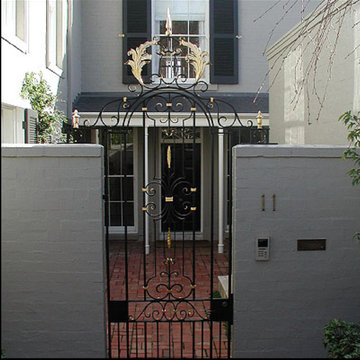
Polished external pure gold , gold leaf gilding to wrought iron Entry Gate . Unlike paint, the gold will never lose its lustre or elegance.
Diseño de jardín de estilo americano pequeño en patio delantero con jardín francés, portón y exposición total al sol
Diseño de jardín de estilo americano pequeño en patio delantero con jardín francés, portón y exposición total al sol
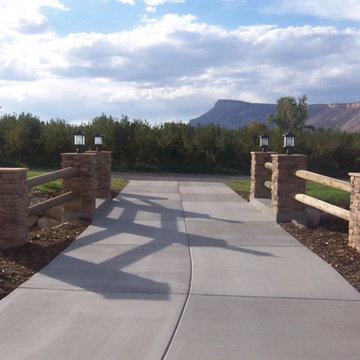
A grand entrance
Modelo de acceso privado clásico renovado grande en patio delantero con exposición total al sol y portón
Modelo de acceso privado clásico renovado grande en patio delantero con exposición total al sol y portón
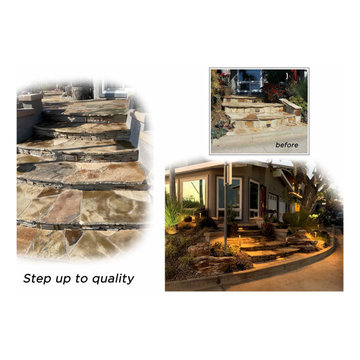
Entryways set the stage for what to expect once inside any space. The existing risers up to the terrace garden were jagged, wildly mismatched in size and quite foreboding. Our solution was simple; recreate a more flowing, rhythmic set of steps that are safe and visually pleasing. Accented with low, arched pony walls on either side and recessed step lights in the vertical face of each step, this new entry provides for a safe and beautiful short trip to the upper view terrace garden.
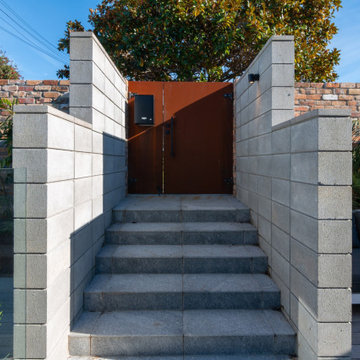
Custom made corten steel gate in masonry blockwork entrance and natural granite stone pavers
Imagen de jardín vintage de tamaño medio en patio delantero con portón, exposición total al sol, adoquines de ladrillo y todos los materiales de valla
Imagen de jardín vintage de tamaño medio en patio delantero con portón, exposición total al sol, adoquines de ladrillo y todos los materiales de valla
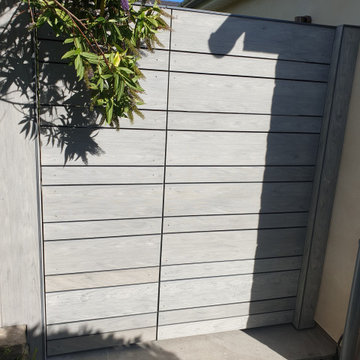
Double gates to garden in DesignBoard Luna. Narrow gaps between boards help to filter wind
Foto de jardín de secano contemporáneo de tamaño medio en patio trasero con exposición total al sol, portón y entablado
Foto de jardín de secano contemporáneo de tamaño medio en patio trasero con exposición total al sol, portón y entablado
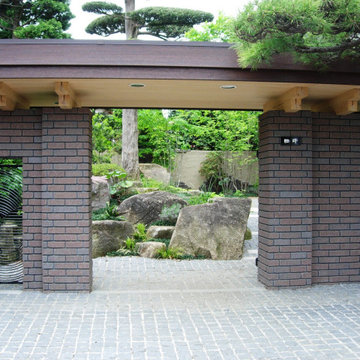
門からの眺めは
既存のマキの木や黒松に合わせて木曽石を使い豪快に積みあげました。
グレーのピンコロ石を全面に張り
重厚な雰囲気の門扉に合わせました。
Imagen de jardín clásico grande en verano en patio delantero con portón, exposición total al sol y adoquines de piedra natural
Imagen de jardín clásico grande en verano en patio delantero con portón, exposición total al sol y adoquines de piedra natural
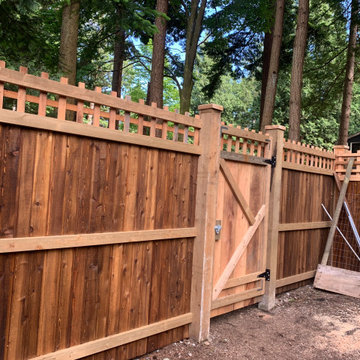
gate
Imagen de jardín de estilo americano extra grande en patio lateral con portón y con madera
Imagen de jardín de estilo americano extra grande en patio lateral con portón y con madera
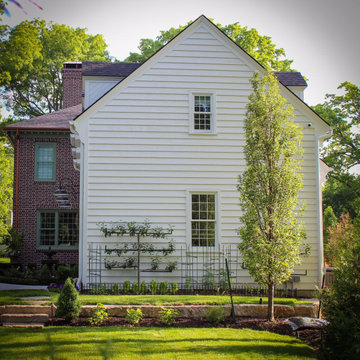
Entrance Gate, Annual and Perennial beds lined in boxwood, classical urns
Foto de jardín clásico de tamaño medio en verano en patio delantero con jardín francés, portón, exposición reducida al sol, adoquines de ladrillo y con madera
Foto de jardín clásico de tamaño medio en verano en patio delantero con jardín francés, portón, exposición reducida al sol, adoquines de ladrillo y con madera
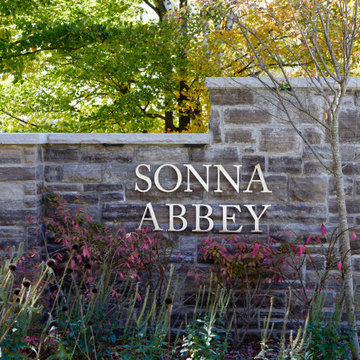
This estate is a transitional home that blends traditional architectural elements with clean-lined furniture and modern finishes. The fine balance of curved and straight lines results in an uncomplicated design that is both comfortable and relaxing while still sophisticated and refined. The red-brick exterior façade showcases windows that assure plenty of light. Once inside, the foyer features a hexagonal wood pattern with marble inlays and brass borders which opens into a bright and spacious interior with sumptuous living spaces. The neutral silvery grey base colour palette is wonderfully punctuated by variations of bold blue, from powder to robin’s egg, marine and royal. The anything but understated kitchen makes a whimsical impression, featuring marble counters and backsplashes, cherry blossom mosaic tiling, powder blue custom cabinetry and metallic finishes of silver, brass, copper and rose gold. The opulent first-floor powder room with gold-tiled mosaic mural is a visual feast.
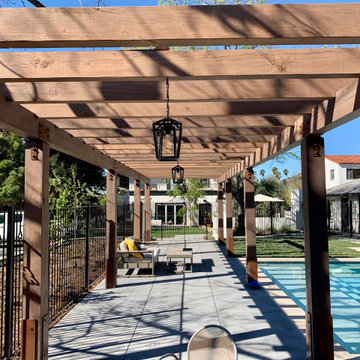
Outdoor lounge
Diseño de jardín de secano tradicional grande en otoño en patio trasero con portón, exposición total al sol, adoquines de hormigón y con metal
Diseño de jardín de secano tradicional grande en otoño en patio trasero con portón, exposición total al sol, adoquines de hormigón y con metal
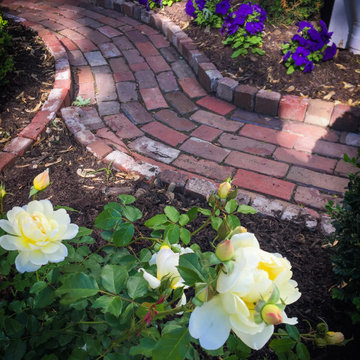
Entrance Gate, Annual and Perennial beds lined in boxwood, classical urns
Diseño de jardín clásico de tamaño medio en verano en patio delantero con jardín francés, portón, exposición reducida al sol, adoquines de ladrillo y con madera
Diseño de jardín clásico de tamaño medio en verano en patio delantero con jardín francés, portón, exposición reducida al sol, adoquines de ladrillo y con madera
26 fotos de jardines con portón
1