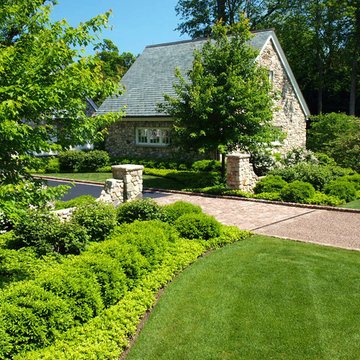1.261 fotos de jardines con gravilla
Filtrar por
Presupuesto
Ordenar por:Popular hoy
1 - 20 de 1261 fotos
Artículo 1 de 3
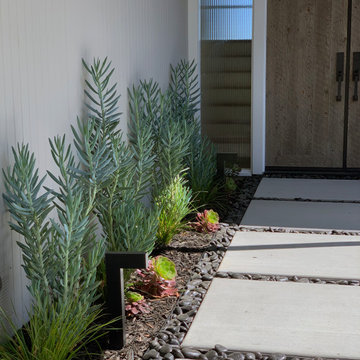
Modelo de camino de jardín de secano vintage grande en verano en patio delantero con exposición parcial al sol y gravilla
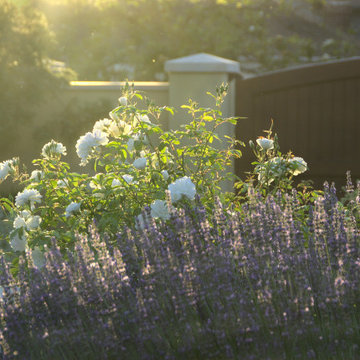
'Iceberg' roses and 'Grosso' lavender catch the setting sun and provide a serene welcome home.
Ejemplo de acceso privado mediterráneo extra grande en verano en patio delantero con parterre de flores, exposición total al sol y gravilla
Ejemplo de acceso privado mediterráneo extra grande en verano en patio delantero con parterre de flores, exposición total al sol y gravilla
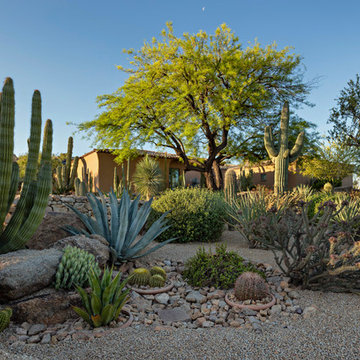
Photo Credits: Steven Thompson
Imagen de jardín de secano de estilo americano grande en patio delantero con gravilla
Imagen de jardín de secano de estilo americano grande en patio delantero con gravilla
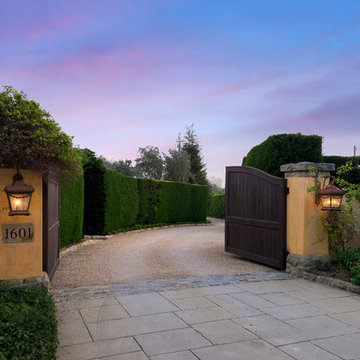
Wooden gate with warm stucco walls opens to winding gravel drive leading to this Mediterranean estate. Monterey cypress hedges line the drive with opening for a gate to the guesthouse. Photo by David Palermo Photography, Santa Barbara.
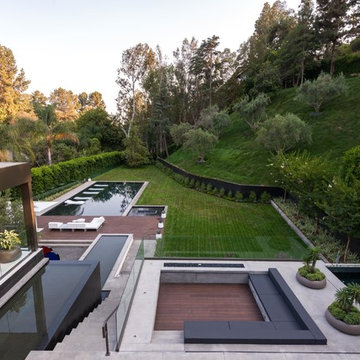
Photography by Matthew Momberger
Imagen de jardín moderno extra grande en verano en patio trasero con jardín francés, muro de contención, exposición total al sol y gravilla
Imagen de jardín moderno extra grande en verano en patio trasero con jardín francés, muro de contención, exposición total al sol y gravilla
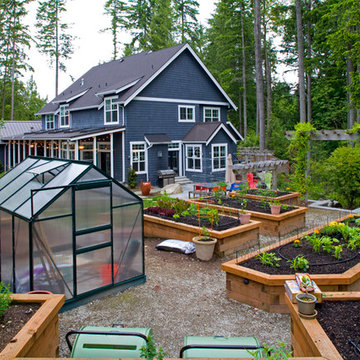
Ejemplo de jardín tradicional de tamaño medio en patio trasero con huerto, exposición parcial al sol y gravilla
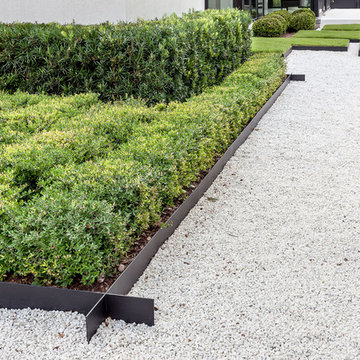
The problem this Memorial-Houston homeowner faced was that her sumptuous contemporary home, an austere series of interconnected cubes of various sizes constructed from white stucco, black steel and glass, did not have the proper landscaping frame. It was out of scale. Imagine Robert Motherwell's "Black on White" painting without the Museum of Fine Arts-Houston's generous expanse of white walls surrounding it. It would still be magnificent but somehow...off.
Intuitively, the homeowner realized this issue and started interviewing landscape designers. After talking to about 15 different designers, she finally went with one, only to be disappointed with the results. From the across-the-street neighbor, she was then introduced to Exterior Worlds and she hired us to correct the newly-created problems and more fully realize her hopes for the grounds. "It's not unusual for us to come in and deal with a mess. Sometimes a homeowner gets overwhelmed with managing everything. Other times it is like this project where the design misses the mark. Regardless, it is really important to listen for what a prospect or client means and not just what they say," says Jeff Halper, owner of Exterior Worlds.
Since the sheer size of the house is so dominating, Exterior Worlds' overall job was to bring the garden up to scale to match the house. Likewise, it was important to stretch the house into the landscape, thereby softening some of its severity. The concept we devised entailed creating an interplay between the landscape and the house by astute placement of the black-and-white colors of the house into the yard using different materials and textures. Strategic plantings of greenery increased the interest, density, height and function of the design.
First we installed a pathway of crushed white marble around the perimeter of the house, the white of the path in homage to the house’s white facade. At various intervals, 3/8-inch steel-plated metal strips, painted black to echo the bones of the house, were embedded and crisscrossed in the pathway to turn it into a loose maze.
Along this metal bunting, we planted succulents whose other-worldly shapes and mild coloration juxtaposed nicely against the hard-edged steel. These plantings included Gulf Coast muhly, a native grass that produces a pink-purple plume when it blooms in the fall. A side benefit to the use of these plants is that they are low maintenance and hardy in Houston’s summertime heat.
Next we brought in trees for scale. Without them, the impressive architecture becomes imposing. We placed them along the front at either corner of the house. For the left side, we found a multi-trunk live oak in a field, transported it to the property and placed it in a custom-made square of the crushed marble at a slight distance from the house. On the right side where the house makes a 90-degree alcove, we planted a mature mesquite tree.
To finish off the front entry, we fashioned the black steel into large squares and planted grass to create islands of green, or giant lawn stepping pads. We echoed this look in the back off the master suite by turning concrete pads of black-stained concrete into stepping pads.
We kept the foundational plantings of Japanese yews which add green, earthy mass, something the stark architecture needs for further balance. We contoured Japanese boxwoods into small spheres to enhance the play between shapes and textures.
In the large, white planters at the front entrance, we repeated the plantings of succulents and Gulf Coast muhly to reinforce symmetry. Then we built an additional planter in the back out of the black metal, filled it with the crushed white marble and planted a Texas vitex, another hardy choice that adds a touch of color with its purple blooms.
To finish off the landscaping, we needed to address the ravine behind the house. We built a retaining wall to contain erosion. Aesthetically, we crafted it so that the wall has a sharp upper edge, a modern motif right where the landscape meets the land.
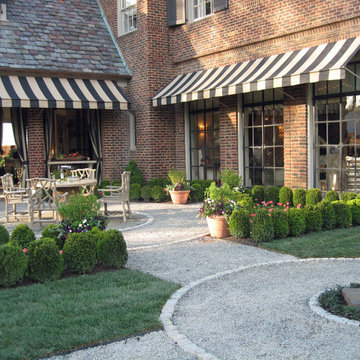
Small, formal patio space set between a sunroom and an outdoor porch. Bird sculpture on plinth set in the adjacent walkway.
Diseño de jardín clásico pequeño en patio con gravilla y exposición parcial al sol
Diseño de jardín clásico pequeño en patio con gravilla y exposición parcial al sol
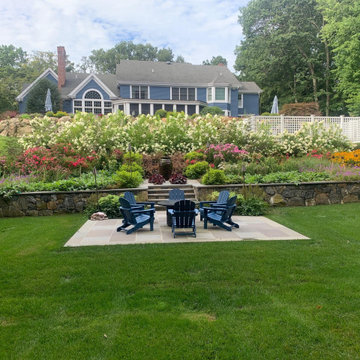
Pollinator Pathway Project in Pound Ridge. When we started it was a steep grassy slope and it was challenging to grow grass on the slope. We immediately designed a pollinator perennials garden. Designer:: Peter Atkins.
Peter Atkins and Associates. LLC.
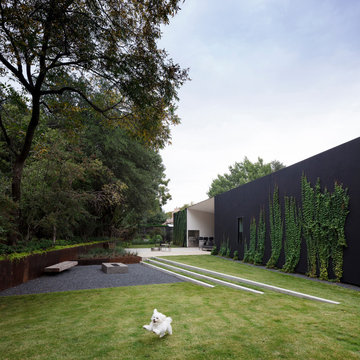
Modelo de jardín de secano moderno grande en patio trasero con exposición total al sol, gravilla y con metal
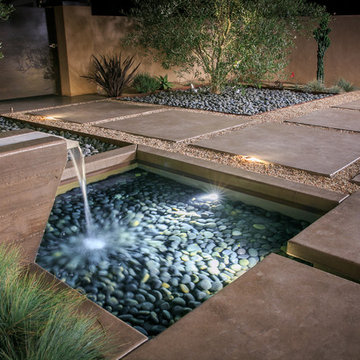
Ejemplo de jardín de secano contemporáneo grande en patio delantero con fuente, exposición total al sol y gravilla
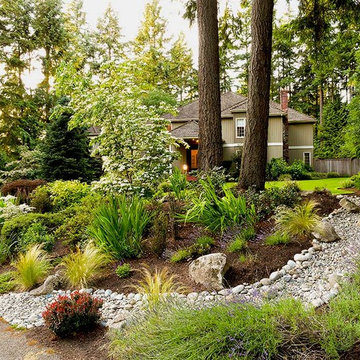
A natural rock pathway winds around a beautiful garden outcrop providing lawn access to driveway and parking. Redmond, WA.
Ejemplo de camino de jardín tradicional grande en patio delantero con exposición total al sol y gravilla
Ejemplo de camino de jardín tradicional grande en patio delantero con exposición total al sol y gravilla
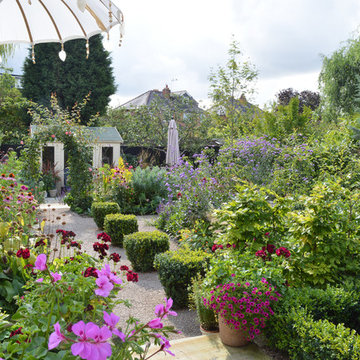
We always like to show a little bit of 'behind the scenes' from MiaFleur, so you can get a feel for the family behind the brand. This is the timeline of our garden evolution! As we're sure yours is, our home and garden is our sanctuary and we spend many hours planting, faffing, and rearranging! Would love to know what you think :-)
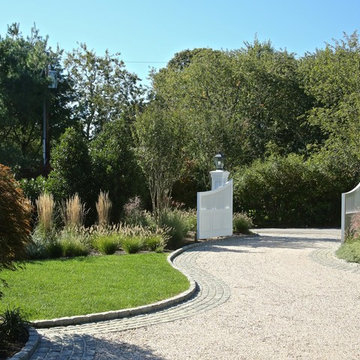
Imagen de acceso privado clásico extra grande en patio delantero con exposición parcial al sol y gravilla
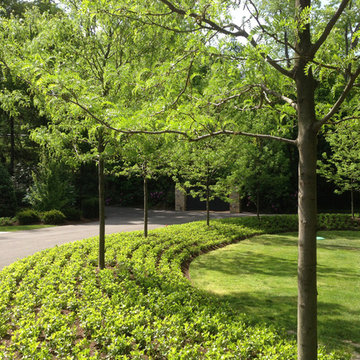
Honey locust trees (4" caliper at install) line the driveway towards the estate entrance. A planting of evergreen/ornamental trees & shrubs at the left corner filter direct views of the main house from the public road. In the background, stone piers and a wooden enclosure hide the refuse dumpster.
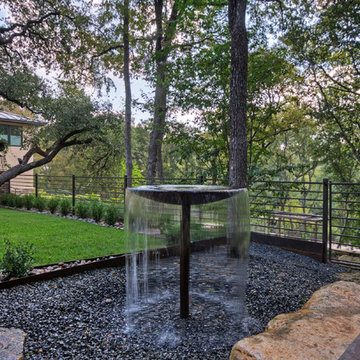
disappearing fountain set in black gravel
Ejemplo de jardín tradicional grande en primavera en patio delantero con jardín francés, fuente, exposición parcial al sol y gravilla
Ejemplo de jardín tradicional grande en primavera en patio delantero con jardín francés, fuente, exposición parcial al sol y gravilla
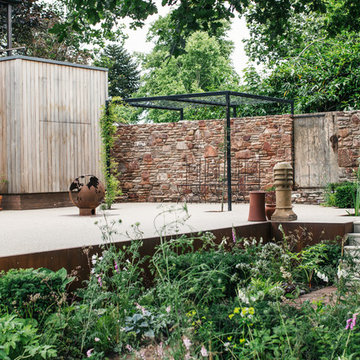
Finn P Photography
Ejemplo de camino de jardín escandinavo grande en verano en patio trasero con jardín francés, exposición total al sol y gravilla
Ejemplo de camino de jardín escandinavo grande en verano en patio trasero con jardín francés, exposición total al sol y gravilla
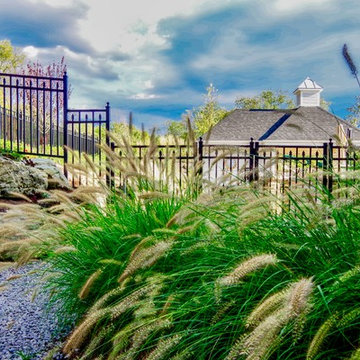
Ejemplo de jardín tradicional extra grande en patio lateral con exposición parcial al sol y gravilla
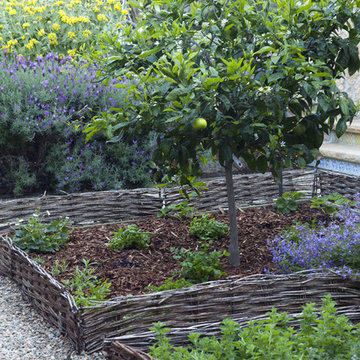
Jennifer Cheung
Diseño de jardín mediterráneo de tamaño medio en patio trasero con jardín francés, huerto, exposición total al sol y gravilla
Diseño de jardín mediterráneo de tamaño medio en patio trasero con jardín francés, huerto, exposición total al sol y gravilla
1.261 fotos de jardines con gravilla
1
