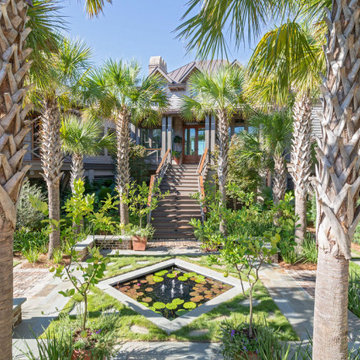184 fotos de jardines amarillos
Filtrar por
Presupuesto
Ordenar por:Popular hoy
1 - 20 de 184 fotos
Artículo 1 de 3
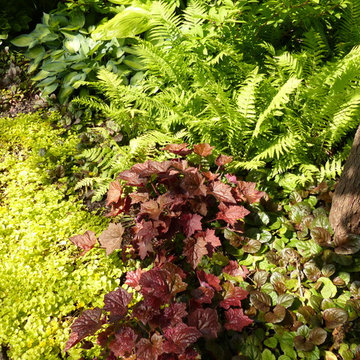
Photo by Kirsten Gentry and Terra Jenkins for Van Zelst, Inc.
Diseño de camino de jardín tradicional extra grande en verano en patio trasero con exposición reducida al sol
Diseño de camino de jardín tradicional extra grande en verano en patio trasero con exposición reducida al sol
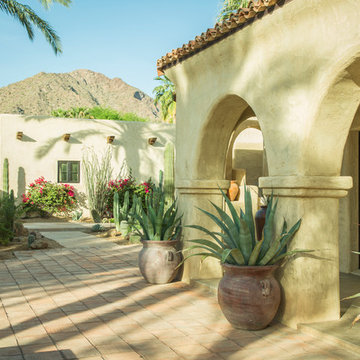
The front loggia is bathed in the emerging sunlight of an spring Arizona morning; a mix of existing and new date palm trees, Saguaros, Indian Fig, and other cacti grace the entry courtyard in front of the main house. The renovated four-car garage is seen in the background, with Camelback Mountain in the distance.
Design Architect: Gene Kniaz, Spiral Architect; General Contractor: Eric Linthicum, Linthicum Custom Builders
Photo: Maureen Ryan Photography
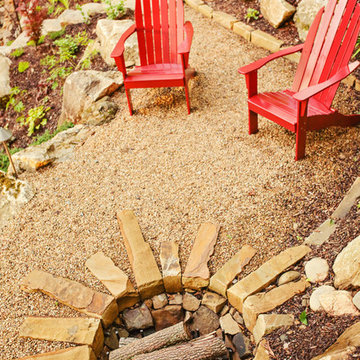
Diseño de jardín clásico de tamaño medio en verano en ladera con brasero, exposición reducida al sol y gravilla
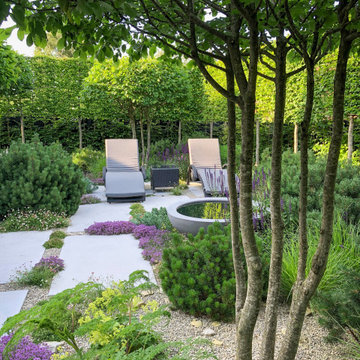
Oversize sawn limestone paving units create two distinct seating areas, nestled amongst the naturalistic planting. Limestone gravel offers offers textural interest and lower maintenance gardening. A simple bowl introduces the reflective, calming quality of water.
A unified boundary treatment of hornbeam hedge and pleached hornbeam trees give the garden improved privacy and visual harmony. Four multi-stem hornbeam trees offer sculptural form, helping to shape the space within the garden.
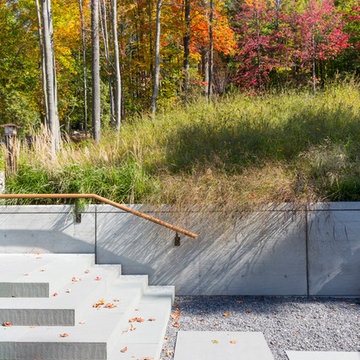
Jamie Young Photography
Modelo de camino de jardín de secano contemporáneo de tamaño medio en otoño en ladera con exposición parcial al sol y adoquines de piedra natural
Modelo de camino de jardín de secano contemporáneo de tamaño medio en otoño en ladera con exposición parcial al sol y adoquines de piedra natural
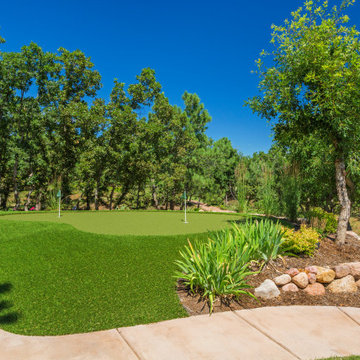
This artificial turf practice putting green adds a fun landscape element for children and adults.
Ejemplo de jardín tradicional extra grande en verano en patio trasero con jardín francés, camino de entrada, exposición total al sol, adoquines de hormigón y con metal
Ejemplo de jardín tradicional extra grande en verano en patio trasero con jardín francés, camino de entrada, exposición total al sol, adoquines de hormigón y con metal
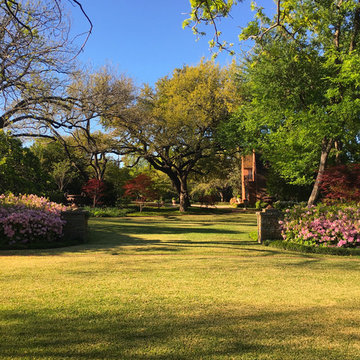
The original gardens of this Fort Worth estate date back to 1936 when the famous Kansas City landscape architecture firm Hare & Hare designed the grounds featuring sculpted boxwood english knot garden. The homeowner purchased the adjacent lot and called on the accomplished Dallas & Fort Worth architect Ralph Duesing to create a design to honor the original design but scale to encompass the full four and a half acres. This extensive remodel included the extension of the perimeter walls, wrought iron elements and the addition of a classical carved limestone lily pond and Diana sculptured pedestal by Davis Cornell.
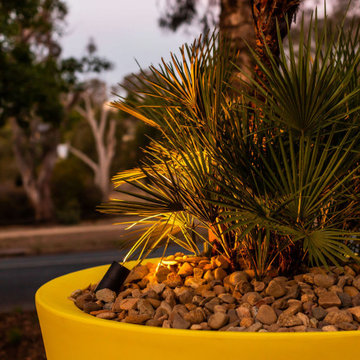
Our Deakin project’s oversized yellow feature pot has been the talk of the town. Our design brief was to create a Palm Springs inspired, low maintenance garden to compliment their mid-century modern influenced renovation. The addition of the yellow pot was the request of our clients and as you can see it’s a stunning focal point for their front garden.

Behind the Tea House is a traditional Japanese raked garden. After much research we used bagged poultry grit in the raked garden. It had the perfect texture for raking. Gray granite cobbles and fashionettes were used for the border. A custom designed bamboo fence encloses the rear yard.
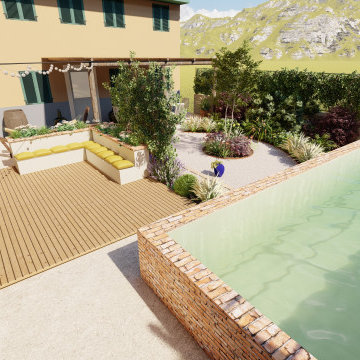
Ci siamo recati sulle colline della provincia di Biella per effettuare il sopralluogo in questo bellissimo casale con fienile completamente da ristrutturare. Nelle prime foto si può notare lo stato in cui si trova in questo momento la proprietà. La famiglia che ha deciso di acquistarla si è innamorata subito, come anche noi, del paesaggio, della vista e della natura silenziosa che lo circonda. La bellezza del rustico richiama ai tempi in cui le famiglie erano numerose e questo ci ha ispirato a creare un luogo che farà rivivere quei momenti in cui tutto era pieno di vita. Abbiamo utilizzato materiali quanto più possibile naturali che richiamassero lo stile country, come il legno, i mattoni a vista, il rame e abbiamo sfruttato tutti quegli oggetti di recupero che un tempo venivano utilizzati nelle cascine come vecchie carriole di legno, paioli in rame e botti di vetro. Le persone che hanno acquistato il rustico desideravano una proprietà dove passare il tempo vivere e divertirsi con familiari ed amici quindi abbiamo pensato a diverse zone, ognuna delle quali dedicata ad un'attività da svolgere appunto in famiglia. Un'enorme piscina imponente corre lungo tutto il muro laterale di cinta, mentre dal lato opposto una pergola di legno ricoperta di cannucciato sarà la zona living con il tavolo da pranzo e un'amaca per i momenti di relax. A dividere queste due zone avremo la parte verde del giardino: due grandi aiuole laterali e un'aiuola centrale ospiteranno perenni, graminacee, arbusti da fiore e ortensie. Abbiamo deciso di mantenere una bellissima pianta di vite che era già presente per utilizzarla come frangivista per la zona più divertente del giardino: una pista da ballo!
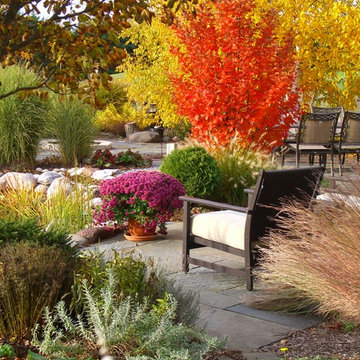
This project was designed and installed by Cottage Gardener, LTD. These photos highlight our effort to create seasonal interest throughout the entire year.
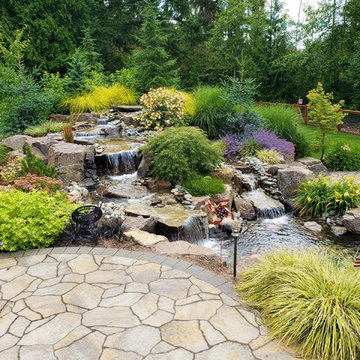
Ejemplo de jardín clásico en patio trasero con cascada y adoquines de piedra natural
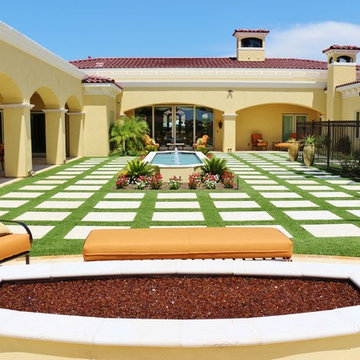
Joe Cotitta
Epic Photography
joecotitta@cox.net:
Builder: Eagle Luxury Property
Modelo de jardín mediterráneo extra grande en otoño en patio trasero con fuente, exposición parcial al sol y adoquines de piedra natural
Modelo de jardín mediterráneo extra grande en otoño en patio trasero con fuente, exposición parcial al sol y adoquines de piedra natural
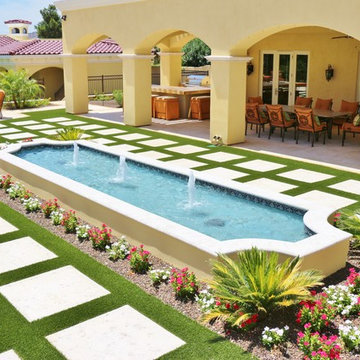
Custom design by Guided Home Design Guidedhomedesign.com
Ejemplo de camino de jardín mediterráneo extra grande en primavera en patio con exposición parcial al sol y adoquines de hormigón
Ejemplo de camino de jardín mediterráneo extra grande en primavera en patio con exposición parcial al sol y adoquines de hormigón
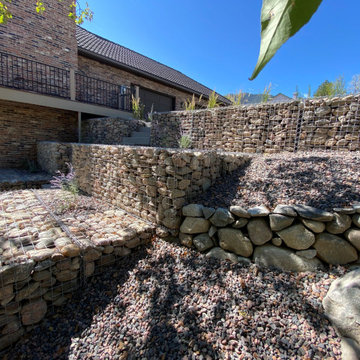
The gabion cages allowed us to build these walls with minimal machine access, plus they look great, and lend a cotemporary flair to this landscape .
Ejemplo de acceso privado tradicional de tamaño medio en patio trasero con muro de contención, exposición parcial al sol y piedra decorativa
Ejemplo de acceso privado tradicional de tamaño medio en patio trasero con muro de contención, exposición parcial al sol y piedra decorativa
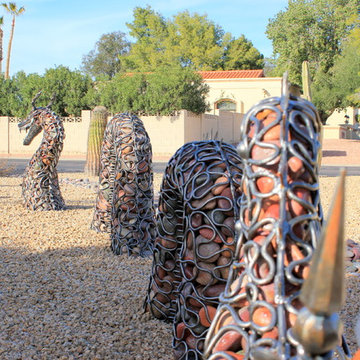
This is a sculpture of the Nordic Myth, "Jormangundr". The serpent grew so large that it was able to surround the earth and grasp its own tail. As a result, it received the name of the Midgard Serpent or World Serpent. When it releases its tail, Ragnarök will begin. Jörmungandr's arch-enemy is the thunder-god, Thor.
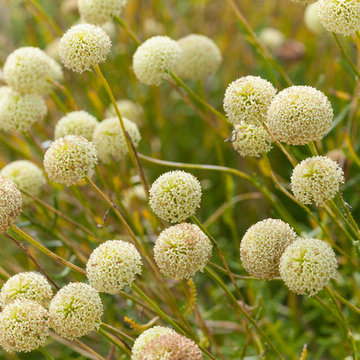
A project that we have overseen for several years now through different phases and evolutions this garden truly changes character with each season. A Grade II listed farmhouse dating back to the early 17th century; a contemporary wing was planned and our brief was to create a garden that embraced both the traditional and the modern. The swimming pool and terrace sit amidst a wildflower meadow which banks up to enclose the space providing a private sunbathing idyll. The meadow extends to a small orchard where fruit trees are surrounded by cosmos, cornflower and wild poppies. Large prairie style planted beds showcase grasses that provide both movement and architectural form catching both the early morning light and frost. An avenue of parasol trained plane trees lead from the house through the orchard to the natural pool. A collaboration with award winning blacksmith James Price produced the bespoke lightweight pergola providing a structure over the dining terrace for the newly planted wisteria. Mark’s signature flourishes can again be seen in the hand-laid terrace mosaics using the salvaged tiles from the original 17th century roof. - Mark Payne Landscape Design
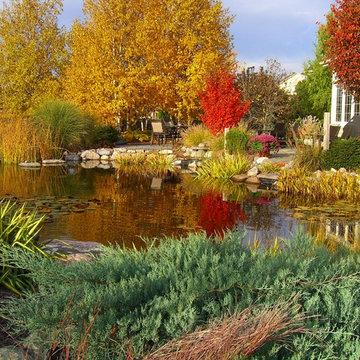
This project was designed and installed by Cottage Gardener, LTD. These photos highlight our effort to create seasonal interest throughout the entire year.
184 fotos de jardines amarillos
1

