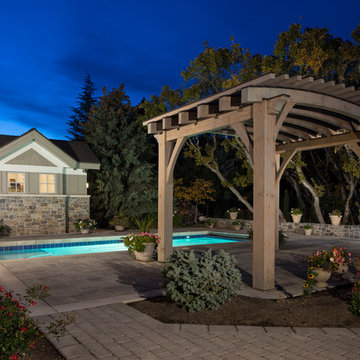2.525 fotos de jardines negros
Filtrar por
Presupuesto
Ordenar por:Popular hoy
1 - 20 de 2525 fotos
Artículo 1 de 3

Turning into the backyard, a two-tiered pergola and social space make for a grand arrival. Scroll down to the first "before" photo for a peek at what it looked like when we first did our site inventory in the snow. Design by John Algozzini and Kevin Manning.
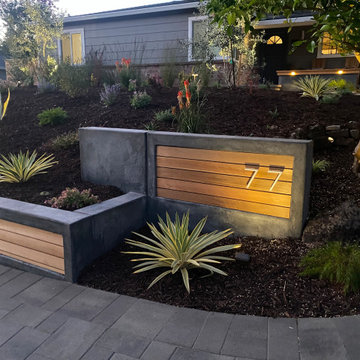
Foto de acceso privado moderno de tamaño medio en patio delantero con muro de contención, exposición total al sol y adoquines de hormigón
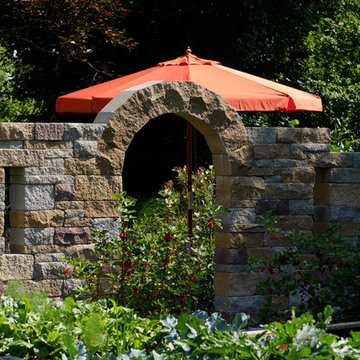
Imagen de camino de jardín mediterráneo extra grande en verano en patio trasero con exposición parcial al sol y adoquines de piedra natural
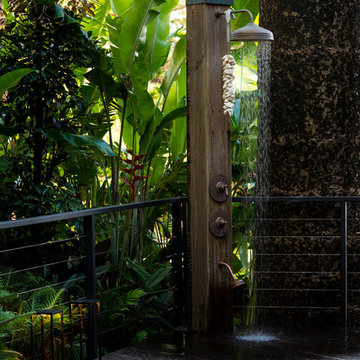
Brigid Arnott
Ejemplo de camino de jardín exótico grande en primavera en patio trasero con jardín francés, exposición total al sol y entablado
Ejemplo de camino de jardín exótico grande en primavera en patio trasero con jardín francés, exposición total al sol y entablado
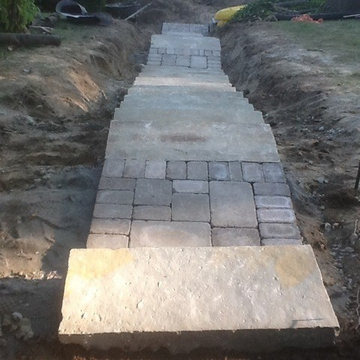
Our clients in Bloomfield Michigan wanted their old wooden steps replaced with something safe, sturdy and beautiful. We installed 35 natural guillotine cut stone steps each weighing over 200 lbs. To soften the slope we incorporated tumbled paver landings. Along with a stepping stone pathway to the dock we installed a tumbled block seating wall. Both sides were enhanced with lots of perennials to add color and interest. Landscape lighting was installed to add beauty and safety in the evenings.
Landforms Inc.
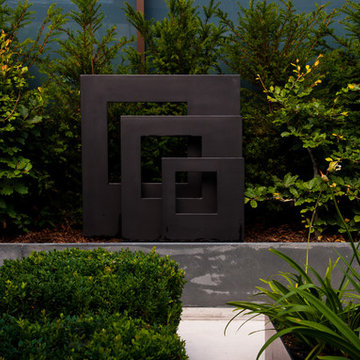
Chelsea Creek is the pinnacle of sophisticated living, these penthouse collection gardens, featuring stunning contemporary exteriors are London’s most elegant new dockside development, by St George Central London, they are due to be built in Autumn 2014
Following on from the success of her stunning contemporary Rooftop Garden at RHS Chelsea Flower Show 2012, Patricia Fox was commissioned by St George to design a series of rooftop gardens for their Penthouse Collection in London. Working alongside Tara Bernerd who has designed the interiors, and Broadway Malyon Architects, Patricia and her team have designed a series of London rooftop gardens, which although individually unique, have an underlying design thread, which runs throughout the whole series, providing a unified scheme across the development.
Inspiration was taken from both the architecture of the building, and from the interiors, and Aralia working as Landscape Architects developed a series of Mood Boards depicting materials, features, art and planting. This groundbreaking series of London rooftop gardens embraces the very latest in garden design, encompassing quality natural materials such as corten steel, granite and shot blasted glass, whilst introducing contemporary state of the art outdoor kitchens, outdoor fireplaces, water features and green walls. Garden Art also has a key focus within these London gardens, with the introduction of specially commissioned pieces for stone sculptures and unique glass art. The linear hard landscape design, with fluid rivers of under lit glass, relate beautifully to the linearity of the canals below.
The design for the soft landscaping schemes were challenging – the gardens needed to be relatively low maintenance, they needed to stand up to the harsh environment of a London rooftop location, whilst also still providing seasonality and all year interest. The planting scheme is linear, and highly contemporary in nature, evergreen planting provides all year structure and form, with warm rusts and burnt orange flower head’s providing a splash of seasonal colour, complementary to the features throughout.
Finally, an exquisite lighting scheme has been designed by Lighting IQ to define and enhance the rooftop spaces, and to provide beautiful night time lighting which provides the perfect ambiance for entertaining and relaxing in.
Aralia worked as Landscape Architects working within a multi-disciplinary consultant team which included Architects, Structural Engineers, Cost Consultants and a range of sub-contractors.
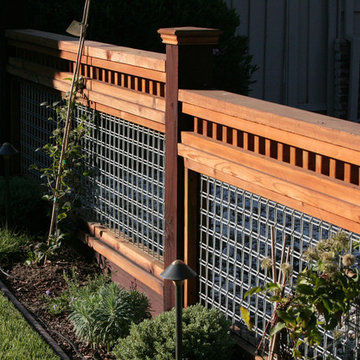
Daniel Photography Ltd.
Imagen de camino de jardín de estilo americano grande en primavera en patio trasero con exposición total al sol, mantillo y jardín francés
Imagen de camino de jardín de estilo americano grande en primavera en patio trasero con exposición total al sol, mantillo y jardín francés
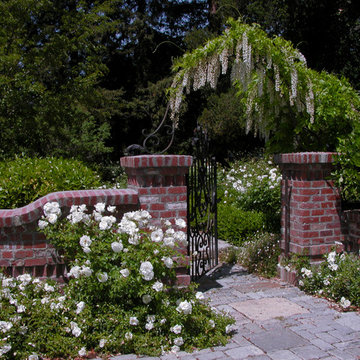
Diseño de jardín tradicional de tamaño medio en verano en patio trasero con adoquines de piedra natural, jardín francés y con metal
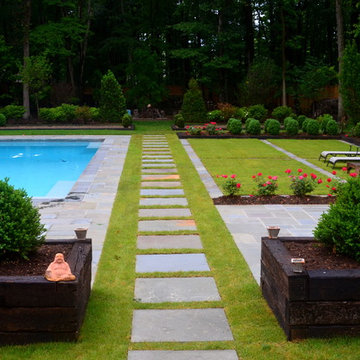
Pristine Acres (www.pristineacres.com) had the wonderful opportunity to build this European-inspired backyard for a very nice young family from Belgium. We incorporated railroad tie planters, flagstone patios and steppers, and a Zoysia grass pool deck into the design. The plantings included lots of Boxwoods and other evergreens and also a European Hornbeam-lined gravel boulevard.
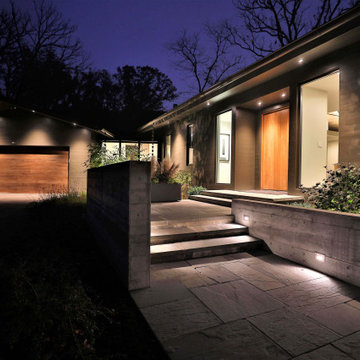
Landscape lighting, designed in conjunction with the house lights, creates atmosphere after daylight fades.
Imagen de jardín retro de tamaño medio en verano en patio trasero con camino de entrada, exposición parcial al sol y adoquines de piedra natural
Imagen de jardín retro de tamaño medio en verano en patio trasero con camino de entrada, exposición parcial al sol y adoquines de piedra natural

The back garden for an innovative property in Fulham Cemetery - the house featured on Channel 4's Grand Designs in January 2021. The design had to enhance the relationship with the bold, contemporary architecture and open up a dialogue with the wild green space beyond its boundaries. Seen here in spring, this lush space is an immersive journey through a woodland edge planting scheme.
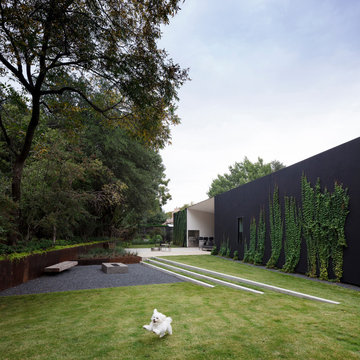
Modelo de jardín de secano moderno grande en patio trasero con exposición total al sol, gravilla y con metal
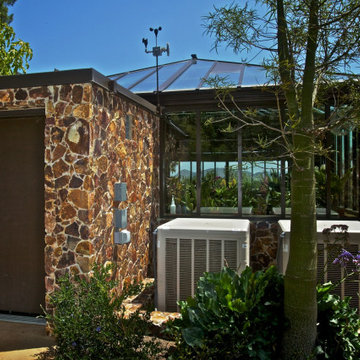
This orchid house offers several different glazing options to maximize orchid growth with UV filters and an automatic shade cloth system.
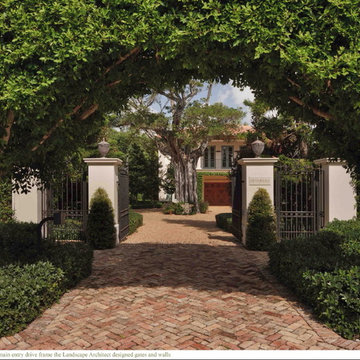
Ejemplo de jardín mediterráneo extra grande en primavera en patio con exposición parcial al sol y adoquines de ladrillo
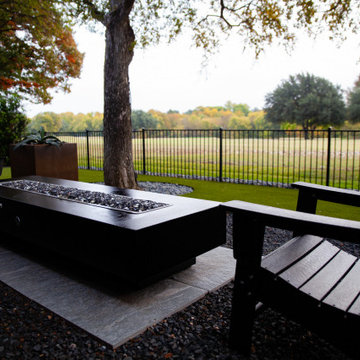
Gorgeous modern landscape with clean lines and exquisite detail.
Foto de jardín minimalista de tamaño medio en patio trasero con roca decorativa, exposición reducida al sol, piedra decorativa y con madera
Foto de jardín minimalista de tamaño medio en patio trasero con roca decorativa, exposición reducida al sol, piedra decorativa y con madera
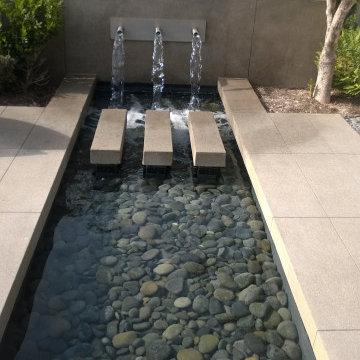
Outdoor water feature
Imagen de jardín actual de tamaño medio en patio trasero con fuente, exposición total al sol, adoquines de hormigón y con piedra
Imagen de jardín actual de tamaño medio en patio trasero con fuente, exposición total al sol, adoquines de hormigón y con piedra
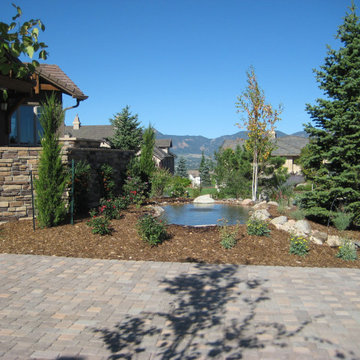
This natural styled water feature brings sound and movement to the landscape.
Modelo de acceso privado clásico grande en primavera en patio delantero con exposición total al sol, adoquines de ladrillo y cascada
Modelo de acceso privado clásico grande en primavera en patio delantero con exposición total al sol, adoquines de ladrillo y cascada
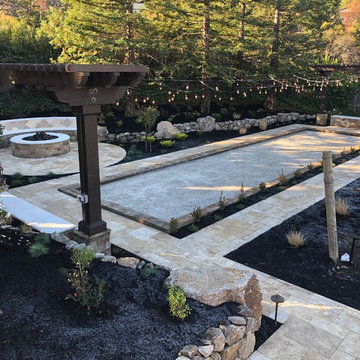
Imagen de jardín de secano mediterráneo extra grande en primavera en patio trasero con brasero, exposición total al sol y adoquines de piedra natural
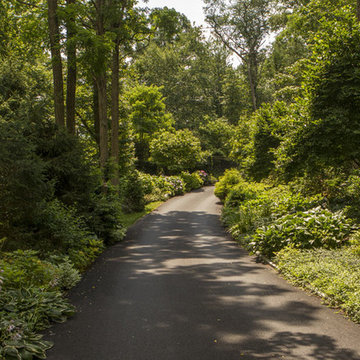
Secluded Woodland Entry Gate and Drive.
Ejemplo de jardín tradicional grande en patio delantero con adoquines de hormigón
Ejemplo de jardín tradicional grande en patio delantero con adoquines de hormigón
2.525 fotos de jardines negros
1
