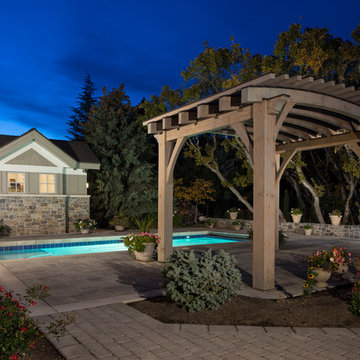23.219 fotos de jardines
Filtrar por
Presupuesto
Ordenar por:Popular hoy
61 - 80 de 23.219 fotos
Artículo 1 de 2
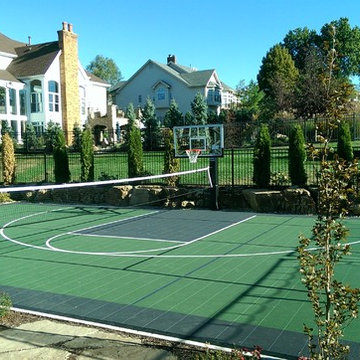
Sport Court St. Louis built this multi use court for a growing family.
Sport Court Powergame in Green and Dark Blue with White Basketball Lines and Black Multi-Sport Game Lines
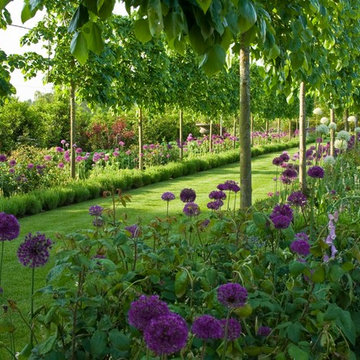
Romantic Country Garden, Surrey, UK
Ejemplo de camino de jardín tradicional extra grande en verano en patio trasero con jardín francés y exposición parcial al sol
Ejemplo de camino de jardín tradicional extra grande en verano en patio trasero con jardín francés y exposición parcial al sol
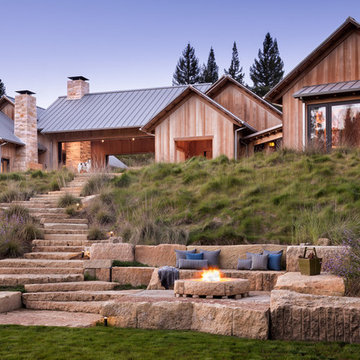
Ejemplo de jardín de estilo de casa de campo extra grande en patio trasero con brasero, adoquines de piedra natural y exposición total al sol
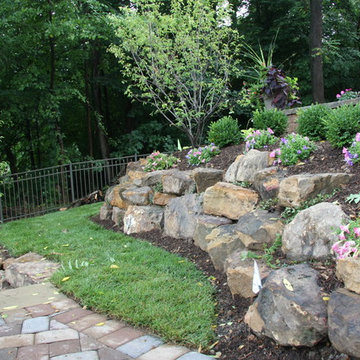
Imagen de jardín tradicional extra grande en ladera con muro de contención, exposición total al sol y adoquines de hormigón
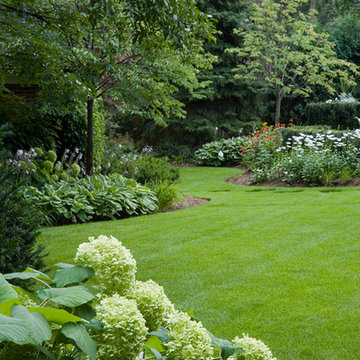
Sun- and shade-loving plants fill planting beds carved out of the lawn and under trees.
Photo by Linda Oyama Bryan
Modelo de camino de jardín clásico grande en verano en patio lateral con jardín francés, exposición parcial al sol y adoquines de piedra natural
Modelo de camino de jardín clásico grande en verano en patio lateral con jardín francés, exposición parcial al sol y adoquines de piedra natural
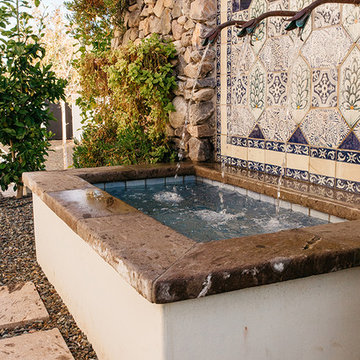
The landscape of this home honors the formality of Spanish Colonial / Santa Barbara Style early homes in the Arcadia neighborhood of Phoenix. By re-grading the lot and allowing for terraced opportunities, we featured a variety of hardscape stone, brick, and decorative tiles that reinforce the eclectic Spanish Colonial feel. Cantera and La Negra volcanic stone, brick, natural field stone, and handcrafted Spanish decorative tiles are used to establish interest throughout the property.
A front courtyard patio includes a hand painted tile fountain and sitting area near the outdoor fire place. This patio features formal Boxwood hedges, Hibiscus, and a rose garden set in pea gravel.
The living room of the home opens to an outdoor living area which is raised three feet above the pool. This allowed for opportunity to feature handcrafted Spanish tiles and raised planters. The side courtyard, with stepping stones and Dichondra grass, surrounds a focal Crape Myrtle tree.
One focal point of the back patio is a 24-foot hand-hammered wrought iron trellis, anchored with a stone wall water feature. We added a pizza oven and barbecue, bistro lights, and hanging flower baskets to complete the intimate outdoor dining space.
Project Details:
Landscape Architect: Greey|Pickett
Architect: Higgins Architects
Landscape Contractor: Premier Environments
Photography: Sam Rosenbaum
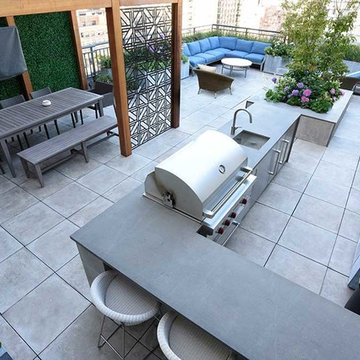
Upper East Side Manhattan terrace garden with pergola, tv and kitchen ©toddhaimanlandscapedesign2015
Ejemplo de jardín contemporáneo de tamaño medio en patio trasero con exposición total al sol y adoquines de hormigón
Ejemplo de jardín contemporáneo de tamaño medio en patio trasero con exposición total al sol y adoquines de hormigón
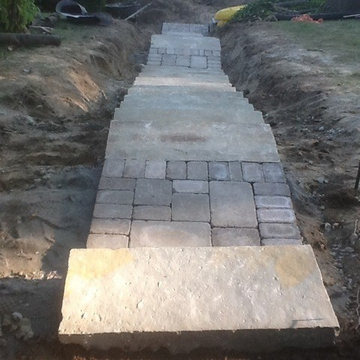
Our clients in Bloomfield Michigan wanted their old wooden steps replaced with something safe, sturdy and beautiful. We installed 35 natural guillotine cut stone steps each weighing over 200 lbs. To soften the slope we incorporated tumbled paver landings. Along with a stepping stone pathway to the dock we installed a tumbled block seating wall. Both sides were enhanced with lots of perennials to add color and interest. Landscape lighting was installed to add beauty and safety in the evenings.
Landforms Inc.
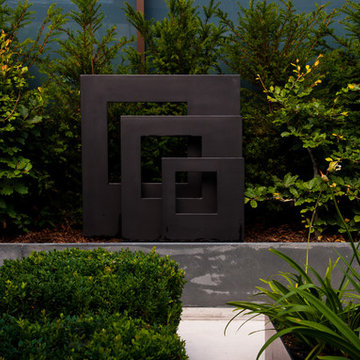
Chelsea Creek is the pinnacle of sophisticated living, these penthouse collection gardens, featuring stunning contemporary exteriors are London’s most elegant new dockside development, by St George Central London, they are due to be built in Autumn 2014
Following on from the success of her stunning contemporary Rooftop Garden at RHS Chelsea Flower Show 2012, Patricia Fox was commissioned by St George to design a series of rooftop gardens for their Penthouse Collection in London. Working alongside Tara Bernerd who has designed the interiors, and Broadway Malyon Architects, Patricia and her team have designed a series of London rooftop gardens, which although individually unique, have an underlying design thread, which runs throughout the whole series, providing a unified scheme across the development.
Inspiration was taken from both the architecture of the building, and from the interiors, and Aralia working as Landscape Architects developed a series of Mood Boards depicting materials, features, art and planting. This groundbreaking series of London rooftop gardens embraces the very latest in garden design, encompassing quality natural materials such as corten steel, granite and shot blasted glass, whilst introducing contemporary state of the art outdoor kitchens, outdoor fireplaces, water features and green walls. Garden Art also has a key focus within these London gardens, with the introduction of specially commissioned pieces for stone sculptures and unique glass art. The linear hard landscape design, with fluid rivers of under lit glass, relate beautifully to the linearity of the canals below.
The design for the soft landscaping schemes were challenging – the gardens needed to be relatively low maintenance, they needed to stand up to the harsh environment of a London rooftop location, whilst also still providing seasonality and all year interest. The planting scheme is linear, and highly contemporary in nature, evergreen planting provides all year structure and form, with warm rusts and burnt orange flower head’s providing a splash of seasonal colour, complementary to the features throughout.
Finally, an exquisite lighting scheme has been designed by Lighting IQ to define and enhance the rooftop spaces, and to provide beautiful night time lighting which provides the perfect ambiance for entertaining and relaxing in.
Aralia worked as Landscape Architects working within a multi-disciplinary consultant team which included Architects, Structural Engineers, Cost Consultants and a range of sub-contractors.
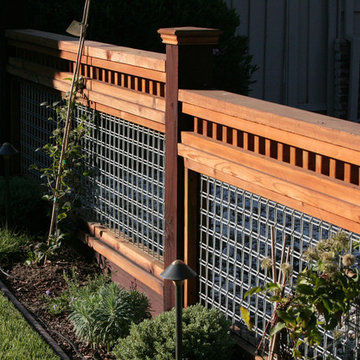
Daniel Photography Ltd.
Imagen de camino de jardín de estilo americano grande en primavera en patio trasero con exposición total al sol, mantillo y jardín francés
Imagen de camino de jardín de estilo americano grande en primavera en patio trasero con exposición total al sol, mantillo y jardín francés
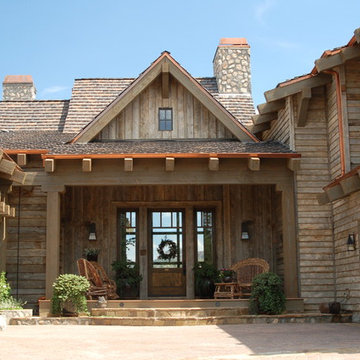
Luxury homes with custom landscape design by Fratantoni Interior Designers.
Follow us on Pinterest, Twitter, Facebook and Instagram for more inspirational photos!
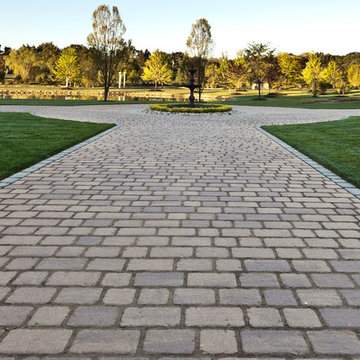
Techo-Bloc, North America’s leading manufacturer of innovative concrete paving products, believes in style with substance making R&D both a core competency and a passionate pursuit. To that end, we build production facilities of the highest caliber and equip them with the latest technology including our own inventions. We ensure the landscape and masonry products we design and produce are functional, durable, and astonishingly beautiful. Find everything you’ll need to design your outdoor space at www.techo-bloc.com or call 1.877.832.4625.
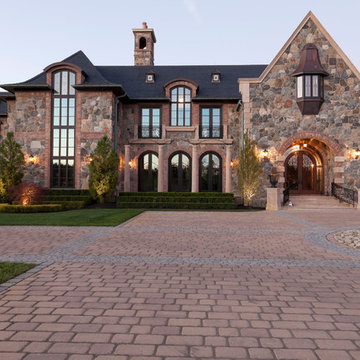
Techo-Bloc, North America’s leading manufacturer of innovative concrete paving products, believes in style with substance making R&D both a core competency and a passionate pursuit. To that end, we build production facilities of the highest caliber and equip them with the latest technology including our own inventions. We ensure the landscape and masonry products we design and produce are functional, durable, and astonishingly beautiful. Find everything you’ll need to design your outdoor space at www.techo-bloc.com or call 1.877.832.4625.
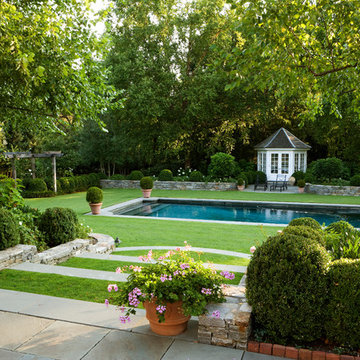
Foto de jardín clásico grande en primavera en patio trasero con jardín francés, jardín de macetas, exposición total al sol y adoquines de piedra natural
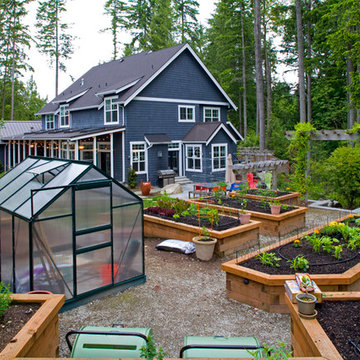
Ejemplo de jardín tradicional de tamaño medio en patio trasero con huerto, exposición parcial al sol y gravilla
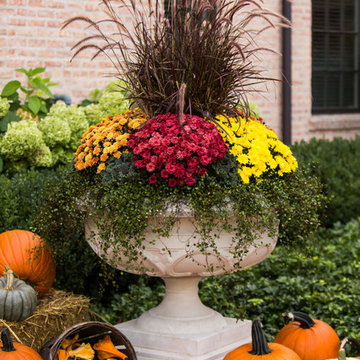
Fall arrangement of purple fountain grass, mums, and cabbage in Longshadow limestone planters surrounded by pumpkins and gourds.
Hannah Goering Photography
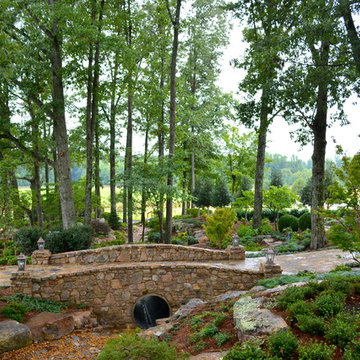
Clifton E. Gurley III
Modelo de camino de jardín clásico grande en verano en patio trasero con exposición reducida al sol y adoquines de piedra natural
Modelo de camino de jardín clásico grande en verano en patio trasero con exposición reducida al sol y adoquines de piedra natural
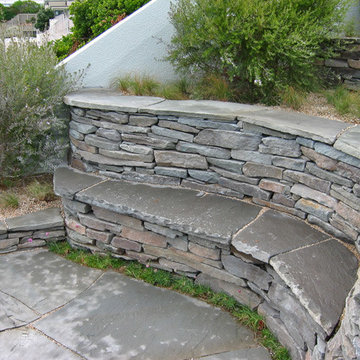
Designer event- Annual San Francisco designer showcase.
*Design director- Chris Jacobson
*Landscape contractor- Garden Route
*Metal vine screens on terrace-Greenscreen
*Roof planters-Planter Technology
*Metallic planters- International Art Properties, Inc
*Terrace furniture- Henry Hall Designs
*Cast bronze terrace railings- Roger W. Stoller
*Bronze gate, hand rail, pelican sculpture- W.J. Sorich Metalsmith
*Metal sculpture bench- William Wareham
*Photo- Chris Jacobson, GardenArt group
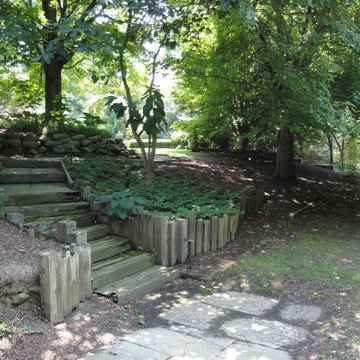
A complete and eclectic rear garden renovation with a creative blend of formal and natural elements. Formal lawn panel and rose garden, craftsman style wood deck and trellis, homages to Goldsworthy and Stonehenge with large boulders and a large stone cairn, several water features, a Japanese Torii gate, rock walls and steps, vegetables and herbs in containers and a new parking area paved with permeable pavers that feed an underground storage area that in turns irrigates the garden. All this blends into a diverse but cohesive garden.
Designed by Charles W Bowers, Built by Garden Gate Landscaping, Inc. © Garden Gate Landscaping, Inc./Charles W. Bowers
23.219 fotos de jardines
4
