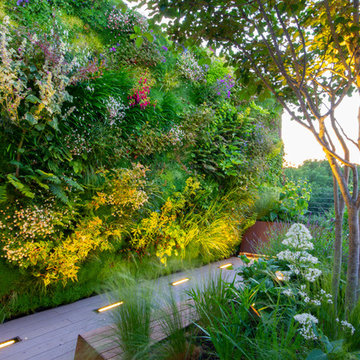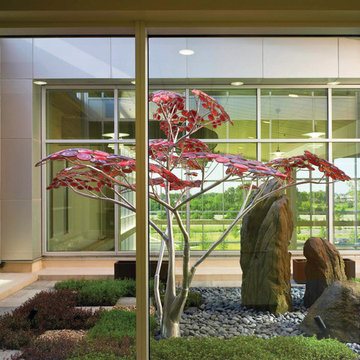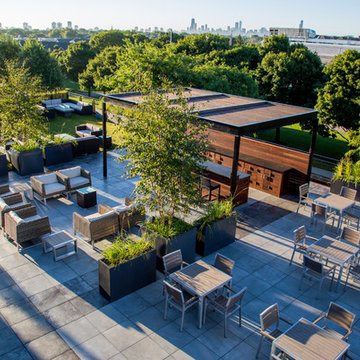284 fotos de jardines en azotea
Filtrar por
Presupuesto
Ordenar por:Popular hoy
1 - 20 de 284 fotos
Artículo 1 de 3
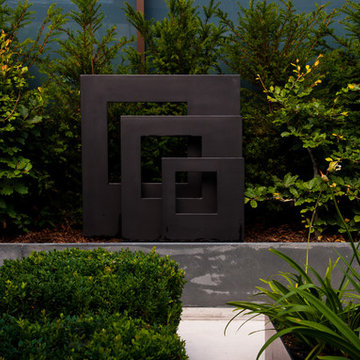
Chelsea Creek is the pinnacle of sophisticated living, these penthouse collection gardens, featuring stunning contemporary exteriors are London’s most elegant new dockside development, by St George Central London, they are due to be built in Autumn 2014
Following on from the success of her stunning contemporary Rooftop Garden at RHS Chelsea Flower Show 2012, Patricia Fox was commissioned by St George to design a series of rooftop gardens for their Penthouse Collection in London. Working alongside Tara Bernerd who has designed the interiors, and Broadway Malyon Architects, Patricia and her team have designed a series of London rooftop gardens, which although individually unique, have an underlying design thread, which runs throughout the whole series, providing a unified scheme across the development.
Inspiration was taken from both the architecture of the building, and from the interiors, and Aralia working as Landscape Architects developed a series of Mood Boards depicting materials, features, art and planting. This groundbreaking series of London rooftop gardens embraces the very latest in garden design, encompassing quality natural materials such as corten steel, granite and shot blasted glass, whilst introducing contemporary state of the art outdoor kitchens, outdoor fireplaces, water features and green walls. Garden Art also has a key focus within these London gardens, with the introduction of specially commissioned pieces for stone sculptures and unique glass art. The linear hard landscape design, with fluid rivers of under lit glass, relate beautifully to the linearity of the canals below.
The design for the soft landscaping schemes were challenging – the gardens needed to be relatively low maintenance, they needed to stand up to the harsh environment of a London rooftop location, whilst also still providing seasonality and all year interest. The planting scheme is linear, and highly contemporary in nature, evergreen planting provides all year structure and form, with warm rusts and burnt orange flower head’s providing a splash of seasonal colour, complementary to the features throughout.
Finally, an exquisite lighting scheme has been designed by Lighting IQ to define and enhance the rooftop spaces, and to provide beautiful night time lighting which provides the perfect ambiance for entertaining and relaxing in.
Aralia worked as Landscape Architects working within a multi-disciplinary consultant team which included Architects, Structural Engineers, Cost Consultants and a range of sub-contractors.
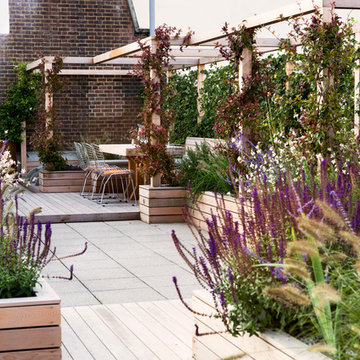
This is a larger roof terrace designed by Templeman Harrsion. The design is a mix of planted beds, decked informal and formal seating areas and a lounging area.
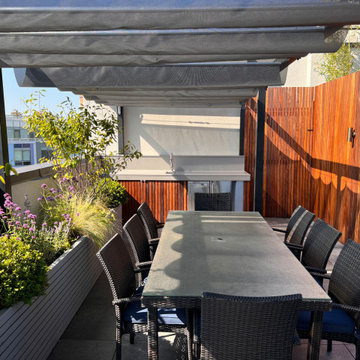
In the heart of Williamsburg a fresh and vibrant design was created for a young family. Several rooms were created for multifunctional use at daytime and the evening.
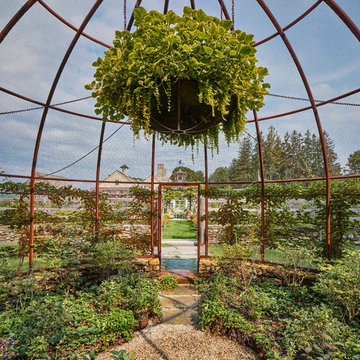
A massive hanging planter is the centerpiece of the Berry Bowl.
Robert Benson Photgraphy
Foto de jardín extra grande en verano en azotea con huerto, exposición total al sol y gravilla
Foto de jardín extra grande en verano en azotea con huerto, exposición total al sol y gravilla
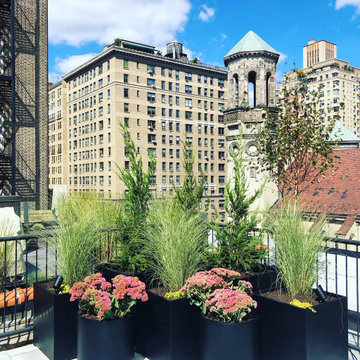
This rooftop garden on Manhattan’s Upper West Side features comfortable furnishings and contemporary black fiberglass planters. We recommended changing out the existing utilitarian concrete pavers for these lovely light grey porcelain pavers, instead, which come in many appealing finishes and patterns. Our plantings include Hetzi junipers, maiden grass, creeping Jenny, and ‘Autumn Joy’ sedum.
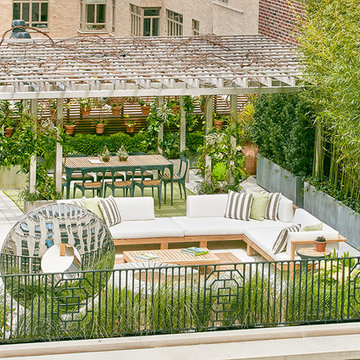
Charles Mayer Photography
Modelo de jardín actual grande en azotea con jardín de macetas, exposición total al sol y adoquines de hormigón
Modelo de jardín actual grande en azotea con jardín de macetas, exposición total al sol y adoquines de hormigón
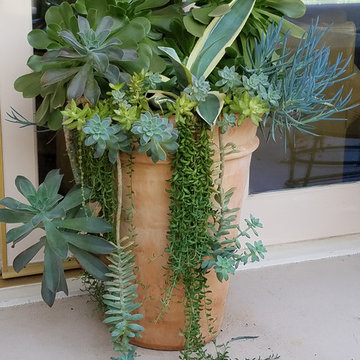
Clay Pot with Succulents
Diseño de jardín de secano contemporáneo grande en azotea con jardín de macetas y exposición parcial al sol
Diseño de jardín de secano contemporáneo grande en azotea con jardín de macetas y exposición parcial al sol
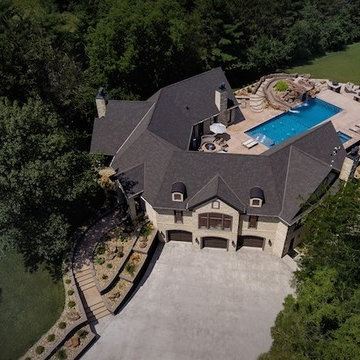
Imagen de acceso privado clásico renovado extra grande en verano en azotea con fuente, exposición total al sol y adoquines de hormigón
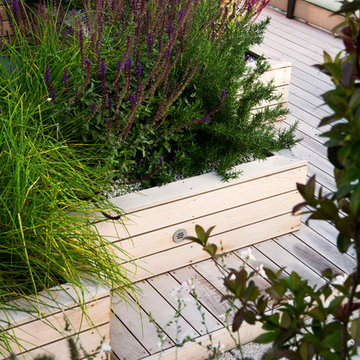
This is a larger roof terrace designed by Templeman Harrsion. The design is a mix of planted beds, decked informal and formal seating areas and a lounging area.
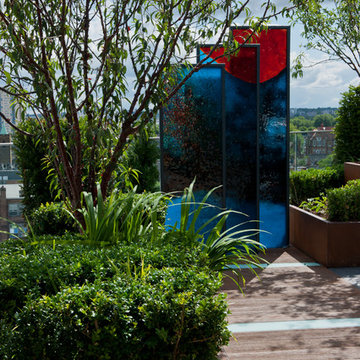
Chelsea Creek is the pinnacle of sophisticated living, these penthouse collection gardens, featuring stunning contemporary exteriors are London’s most elegant new dockside development, by St George Central London, they are due to be built in Autumn 2014
Following on from the success of her stunning contemporary Rooftop Garden at RHS Chelsea Flower Show 2012, Patricia Fox was commissioned by St George to design a series of rooftop gardens for their Penthouse Collection in London. Working alongside Tara Bernerd who has designed the interiors, and Broadway Malyon Architects, Patricia and her team have designed a series of London rooftop gardens, which although individually unique, have an underlying design thread, which runs throughout the whole series, providing a unified scheme across the development.
Inspiration was taken from both the architecture of the building, and from the interiors, and Aralia working as Landscape Architects developed a series of Mood Boards depicting materials, features, art and planting. This groundbreaking series of London rooftop gardens embraces the very latest in garden design, encompassing quality natural materials such as corten steel, granite and shot blasted glass, whilst introducing contemporary state of the art outdoor kitchens, outdoor fireplaces, water features and green walls. Garden Art also has a key focus within these London gardens, with the introduction of specially commissioned pieces for stone sculptures and unique glass art. The linear hard landscape design, with fluid rivers of under lit glass, relate beautifully to the linearity of the canals below.
The design for the soft landscaping schemes were challenging – the gardens needed to be relatively low maintenance, they needed to stand up to the harsh environment of a London rooftop location, whilst also still providing seasonality and all year interest. The planting scheme is linear, and highly contemporary in nature, evergreen planting provides all year structure and form, with warm rusts and burnt orange flower head’s providing a splash of seasonal colour, complementary to the features throughout.
Finally, an exquisite lighting scheme has been designed by Lighting IQ to define and enhance the rooftop spaces, and to provide beautiful night time lighting which provides the perfect ambiance for entertaining and relaxing in.
Aralia worked as Landscape Architects working within a multi-disciplinary consultant team which included Architects, Structural Engineers, Cost Consultants and a range of sub-contractors.
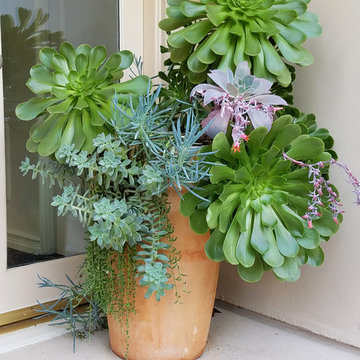
Clay Pot with Aeonium Succulents
Modelo de jardín de secano contemporáneo grande en azotea con jardín de macetas y exposición parcial al sol
Modelo de jardín de secano contemporáneo grande en azotea con jardín de macetas y exposición parcial al sol
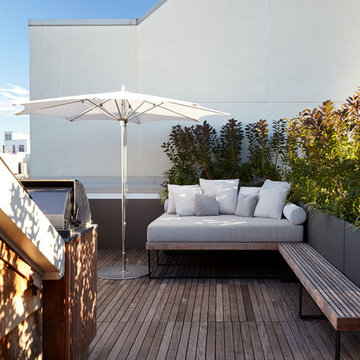
Joshua McHugh
Foto de jardín moderno de tamaño medio en verano en azotea con jardín francés, jardín de macetas, exposición total al sol y entablado
Foto de jardín moderno de tamaño medio en verano en azotea con jardín francés, jardín de macetas, exposición total al sol y entablado
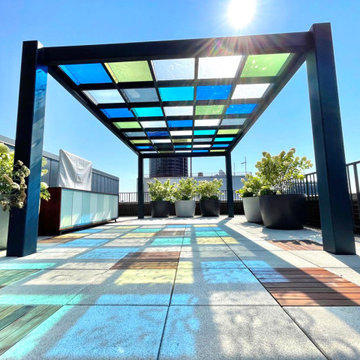
Polychromatic glass pergola, planters, custom storage cabinet, outdoor tv, ipe pavers, curved storage benches
Modelo de jardín moderno grande en azotea con pérgola, exposición total al sol y adoquines de hormigón
Modelo de jardín moderno grande en azotea con pérgola, exposición total al sol y adoquines de hormigón
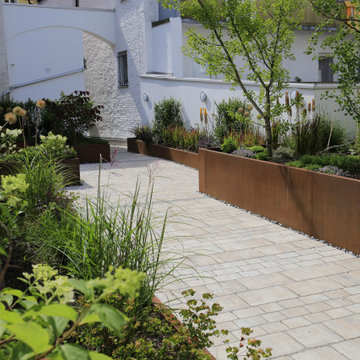
Diese Dachterrasse über in den verwinkelten Altstadtgassen Mühldorfs verbindet die Hausgemeinschaft. Die Cortenstahl-Pflanzgefäßen bringen auf ungewöhnliche Art und Weise viel Grün auf das Dach der Altbauanlage.
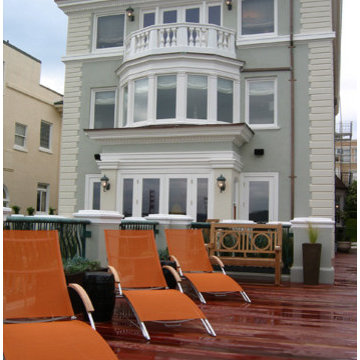
Designer event- Annual San Francisco designer showcase.
*Design director- Chris Jacobson
*Landscape contractor- Garden Route
*Metal vine screens on terrace-Greenscreen
*Roof planters-Planter Technology
*Metallic planters- International Art Properties, Inc
*Terrace furniture- Henry Hall Designs
*Cast bronze terrace railings- Roger W. Stoller
*Bronze gate, hand rail, pelican sculpture- W.J. Sorich Metalsmith
*Metal sculpture bench- William Wareham
*Photo- Chris Jacobson, GardenArt Group
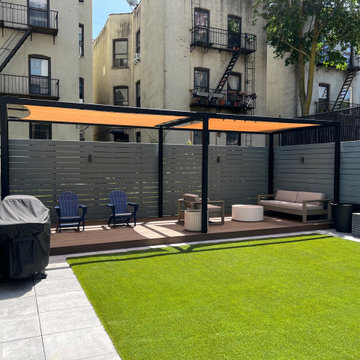
Condo Garage rooftop softened up with a cozy deck, pergola for shade and large lawn framed with porcelain tile.
Imagen de jardín moderno grande en azotea
Imagen de jardín moderno grande en azotea
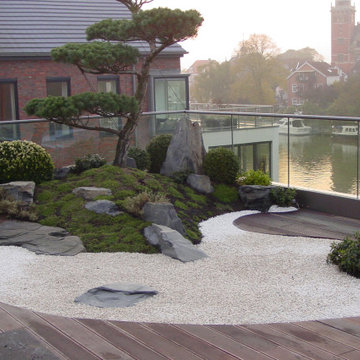
japanische Gartengestaltung auf höchstem Niveauauf eine Dachterrasse in Leer, Steinsetzungen, Natursteine, Gartenbonsai Pinus, Moos, Buxuskugeln, Karikomi,
Gartengestalter und Fotograf: Dr. Wolfgang Hess
Designed and created by http://www.japan-garten-kultur.de/und http://www.kokeniwa.de/#home
284 fotos de jardines en azotea
1
