4.977 fotos de jardines con jardín francés
Filtrar por
Presupuesto
Ordenar por:Popular hoy
1 - 20 de 4977 fotos
Artículo 1 de 3

The landscape of this home honors the formality of Spanish Colonial / Santa Barbara Style early homes in the Arcadia neighborhood of Phoenix. By re-grading the lot and allowing for terraced opportunities, we featured a variety of hardscape stone, brick, and decorative tiles that reinforce the eclectic Spanish Colonial feel. Cantera and La Negra volcanic stone, brick, natural field stone, and handcrafted Spanish decorative tiles are used to establish interest throughout the property.
A front courtyard patio includes a hand painted tile fountain and sitting area near the outdoor fire place. This patio features formal Boxwood hedges, Hibiscus, and a rose garden set in pea gravel.
The living room of the home opens to an outdoor living area which is raised three feet above the pool. This allowed for opportunity to feature handcrafted Spanish tiles and raised planters. The side courtyard, with stepping stones and Dichondra grass, surrounds a focal Crape Myrtle tree.
One focal point of the back patio is a 24-foot hand-hammered wrought iron trellis, anchored with a stone wall water feature. We added a pizza oven and barbecue, bistro lights, and hanging flower baskets to complete the intimate outdoor dining space.
Project Details:
Landscape Architect: Greey|Pickett
Architect: Higgins Architects
Landscape Contractor: Premier Environments
Photography: Sam Rosenbaum
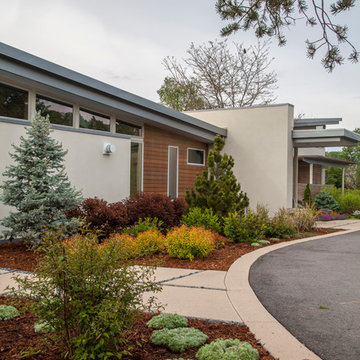
Modern Courtyard integrated with home style, view corridors and flow patterns. Concrete has sand finish, artificial turf is installed between the pavers, IPE deck tiles used for dining area and restoration hardware fire pit was used.

With a lengthy list of ideas about how to transform their backyard, the clients were excited to see what we could do. Existing features on site needed to be updated and in-cooperated within the design. The view from each angle of the property was already outstanding and we didn't want the design to feel out of place. We had to make the grade changes work to our advantage, each separate space had to have a purpose. The client wanted to use the property for charity events, so a large flat turf area was constructed at the back of the property, perfect for setting up tables, chairs and a stage if needed. It also created the perfect look out point into the back of the property, dropping off into a ravine. A lot of focus throughout the project was the plant selection. With a large amount of garden beds, we wanted to maintain a clean and formal look, while still offering seasonal interest. We did this by edging the beds with boxwoods, adding white hydrangeas throughout the beds for constant colour, and subtle pops of purple and yellow. This along with the already breathtaking natural backdrop of the space, is more than enough to make this project stand out.
Photographer: Jason Hartog Photography
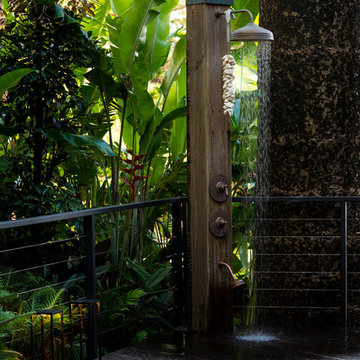
Brigid Arnott
Ejemplo de camino de jardín exótico grande en primavera en patio trasero con jardín francés, exposición total al sol y entablado
Ejemplo de camino de jardín exótico grande en primavera en patio trasero con jardín francés, exposición total al sol y entablado
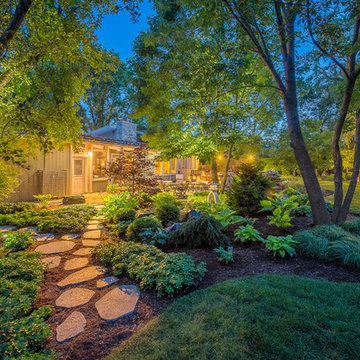
The back of the house has a large bank of windows that extend from the dining area to the main living area; so there is a very strong indoor outdoor connection. Curving planting beds filled with green plants of varied textures enclose the new bluestone patio. To the right is the Tea House which is a major focal point in the rear portion of this Zen Garden.
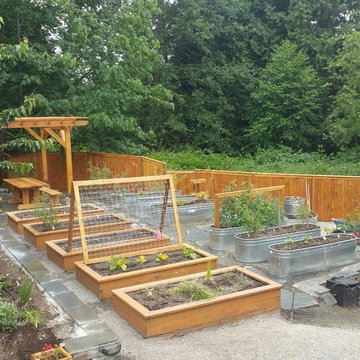
Really fun project featuring:
Drystack retaining walls using 14 tons of Cabinet Gorge wall block
Juniper raised beds, stained
Pergola, stain
Irregular Flagstone Patio 165 sq foot Bluestone featuring many extra large pieces
Cut bluestone risers for main stair case
Raspberry Trellis
Cucumber/squash trellis
Galvanized Horse Trough Planters, both oblong and circular, including a double stacked one in lower area.
200+ foot long fence extension + gate.
Wetland buffer planting of both ornamental and edible varieties of plants
4 zone, complete automatic drip system with micro valve (manual) controls on all beds
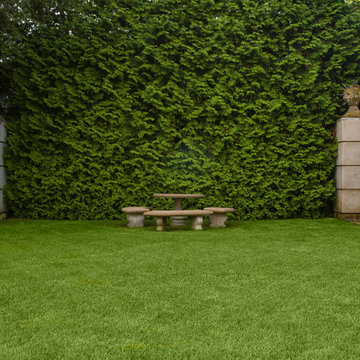
Credit: Linda Oyama Bryan
Modelo de camino de jardín minimalista grande en patio trasero con jardín francés, exposición total al sol y adoquines de hormigón
Modelo de camino de jardín minimalista grande en patio trasero con jardín francés, exposición total al sol y adoquines de hormigón
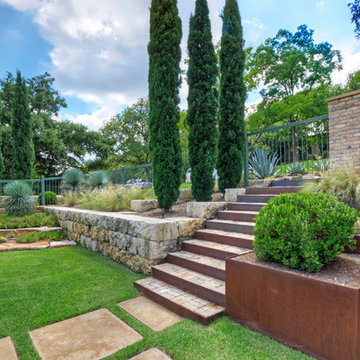
Corten steel retaining walls with Italian cypress. Also pictured are the quarry block walls.
Modelo de jardín minimalista grande en primavera en patio delantero con jardín francés, muro de contención, exposición total al sol y adoquines de piedra natural
Modelo de jardín minimalista grande en primavera en patio delantero con jardín francés, muro de contención, exposición total al sol y adoquines de piedra natural
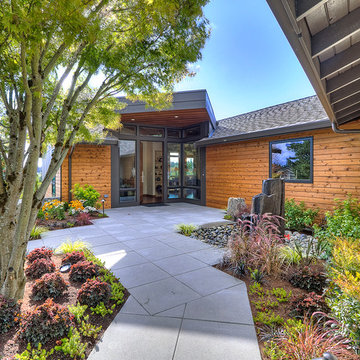
Modelo de camino de jardín minimalista grande en primavera en patio delantero con adoquines de hormigón, jardín francés y exposición parcial al sol
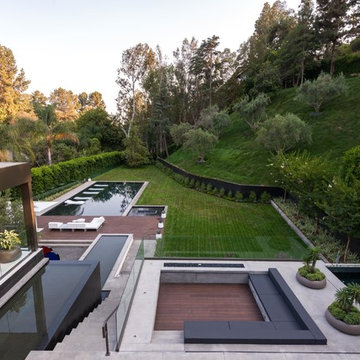
Photography by Matthew Momberger
Imagen de jardín moderno extra grande en verano en patio trasero con jardín francés, muro de contención, exposición total al sol y gravilla
Imagen de jardín moderno extra grande en verano en patio trasero con jardín francés, muro de contención, exposición total al sol y gravilla
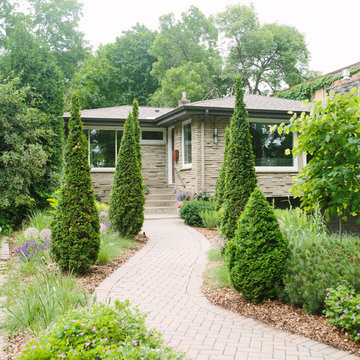
Landscaping: Walkabout Outdoor
Foto de camino de jardín vintage grande en verano en patio delantero con jardín francés, exposición total al sol y adoquines de ladrillo
Foto de camino de jardín vintage grande en verano en patio delantero con jardín francés, exposición total al sol y adoquines de ladrillo
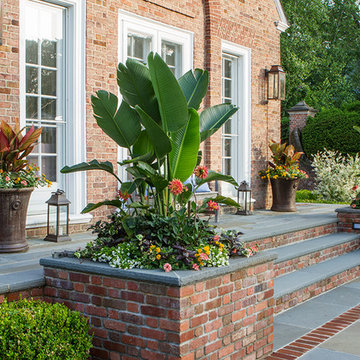
Expansive outdoor patio for dining and entertaining. Patio adjoins house with three riser landing integrating large container plantings.
Foto de jardín clásico grande en verano en patio lateral con jardín francés, exposición total al sol y adoquines de piedra natural
Foto de jardín clásico grande en verano en patio lateral con jardín francés, exposición total al sol y adoquines de piedra natural
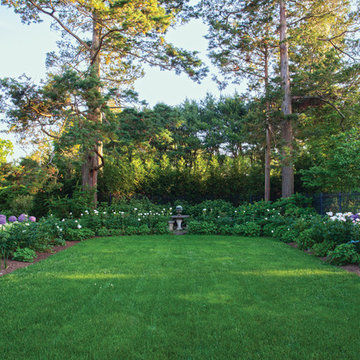
Foto de camino de jardín de estilo americano grande en primavera en patio trasero con exposición parcial al sol, adoquines de piedra natural y jardín francés
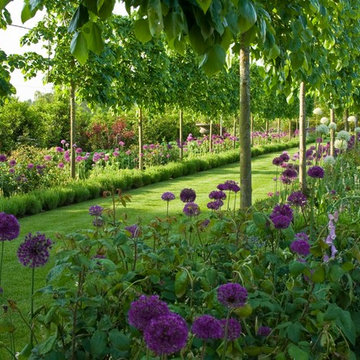
Romantic Country Garden, Surrey, UK
Ejemplo de camino de jardín tradicional extra grande en verano en patio trasero con jardín francés y exposición parcial al sol
Ejemplo de camino de jardín tradicional extra grande en verano en patio trasero con jardín francés y exposición parcial al sol
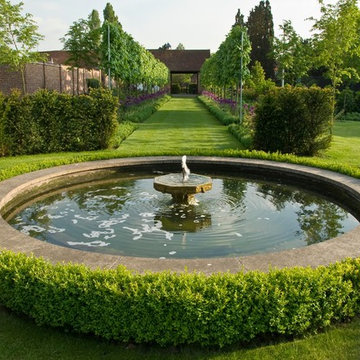
Romantic Country Garden, Surrey, UK
Modelo de jardín tradicional extra grande en verano en patio trasero con jardín francés, fuente y exposición parcial al sol
Modelo de jardín tradicional extra grande en verano en patio trasero con jardín francés, fuente y exposición parcial al sol
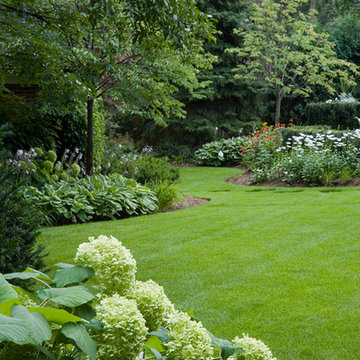
Sun- and shade-loving plants fill planting beds carved out of the lawn and under trees.
Photo by Linda Oyama Bryan
Modelo de camino de jardín clásico grande en verano en patio lateral con jardín francés, exposición parcial al sol y adoquines de piedra natural
Modelo de camino de jardín clásico grande en verano en patio lateral con jardín francés, exposición parcial al sol y adoquines de piedra natural
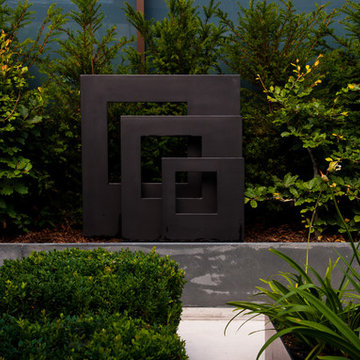
Chelsea Creek is the pinnacle of sophisticated living, these penthouse collection gardens, featuring stunning contemporary exteriors are London’s most elegant new dockside development, by St George Central London, they are due to be built in Autumn 2014
Following on from the success of her stunning contemporary Rooftop Garden at RHS Chelsea Flower Show 2012, Patricia Fox was commissioned by St George to design a series of rooftop gardens for their Penthouse Collection in London. Working alongside Tara Bernerd who has designed the interiors, and Broadway Malyon Architects, Patricia and her team have designed a series of London rooftop gardens, which although individually unique, have an underlying design thread, which runs throughout the whole series, providing a unified scheme across the development.
Inspiration was taken from both the architecture of the building, and from the interiors, and Aralia working as Landscape Architects developed a series of Mood Boards depicting materials, features, art and planting. This groundbreaking series of London rooftop gardens embraces the very latest in garden design, encompassing quality natural materials such as corten steel, granite and shot blasted glass, whilst introducing contemporary state of the art outdoor kitchens, outdoor fireplaces, water features and green walls. Garden Art also has a key focus within these London gardens, with the introduction of specially commissioned pieces for stone sculptures and unique glass art. The linear hard landscape design, with fluid rivers of under lit glass, relate beautifully to the linearity of the canals below.
The design for the soft landscaping schemes were challenging – the gardens needed to be relatively low maintenance, they needed to stand up to the harsh environment of a London rooftop location, whilst also still providing seasonality and all year interest. The planting scheme is linear, and highly contemporary in nature, evergreen planting provides all year structure and form, with warm rusts and burnt orange flower head’s providing a splash of seasonal colour, complementary to the features throughout.
Finally, an exquisite lighting scheme has been designed by Lighting IQ to define and enhance the rooftop spaces, and to provide beautiful night time lighting which provides the perfect ambiance for entertaining and relaxing in.
Aralia worked as Landscape Architects working within a multi-disciplinary consultant team which included Architects, Structural Engineers, Cost Consultants and a range of sub-contractors.
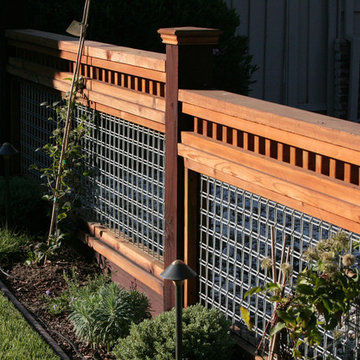
Daniel Photography Ltd.
Imagen de camino de jardín de estilo americano grande en primavera en patio trasero con exposición total al sol, mantillo y jardín francés
Imagen de camino de jardín de estilo americano grande en primavera en patio trasero con exposición total al sol, mantillo y jardín francés
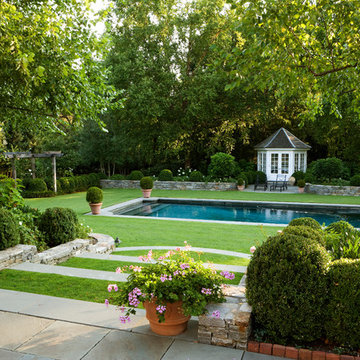
Foto de jardín clásico grande en primavera en patio trasero con jardín francés, jardín de macetas, exposición total al sol y adoquines de piedra natural
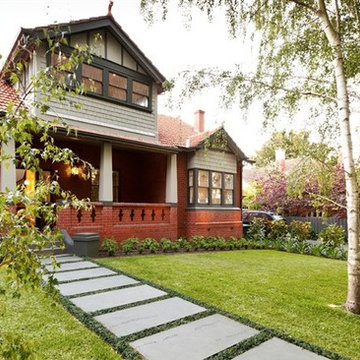
Diseño de jardín actual en patio delantero con adoquines de piedra natural, jardín francés y exposición total al sol
4.977 fotos de jardines con jardín francés
1