500 fotos de pistas deportivas descubiertas
Filtrar por
Presupuesto
Ordenar por:Popular hoy
1 - 20 de 500 fotos
Artículo 1 de 3
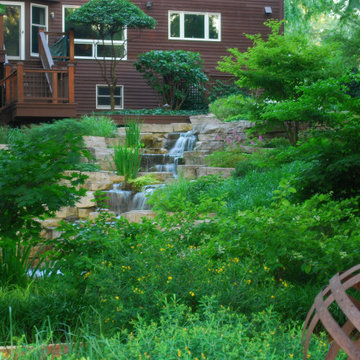
Ejemplo de pista deportiva descubierta tradicional renovada grande en verano en patio trasero con cascada, exposición parcial al sol y adoquines de piedra natural
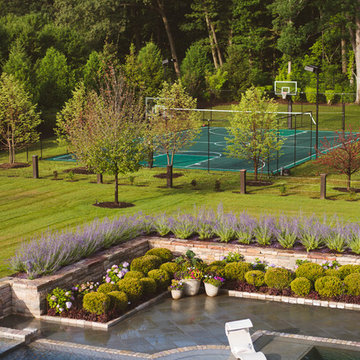
The owners of this sprawling estate wanted a beautifully flowing landscape that incorporated the elements important to them. Once a vacant field, an apple orchard now layers in the back of the property with a sports court neatly nestled in. A large lawn panel then fills the space up to the pool where hand chiseled stone walls with soft plantings abutting them create a perfect ambiance around the pool.
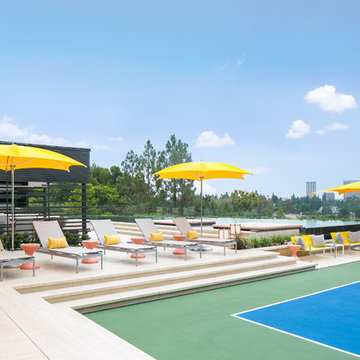
Diseño de pista deportiva descubierta contemporánea grande en patio trasero con exposición total al sol
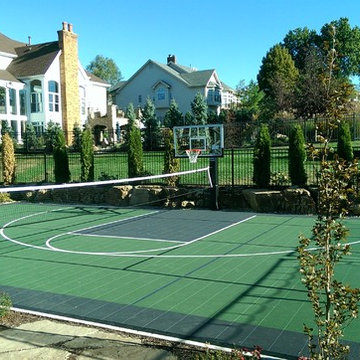
Sport Court St. Louis built this multi use court for a growing family.
Sport Court Powergame in Green and Dark Blue with White Basketball Lines and Black Multi-Sport Game Lines
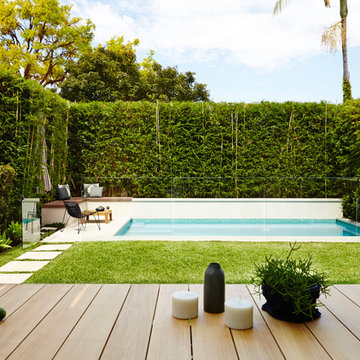
Foto de pista deportiva descubierta contemporánea de tamaño medio en verano en patio trasero con exposición parcial al sol y entablado
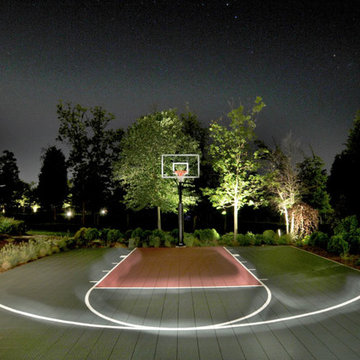
A Backyard Resort with a freeform saltwater pool as the focal point, a spa provides a spot to relax. A large raised waterfall spills into the pool, appearing to flow from the koi pond above. We extended a streambed to flow from behind the outdoor kitchen, all the way to the patio, to spill into the koi pond. A Sports Court at one end of the yard with putting greens meander throughout the landscape and the water features. A curved outdoor kitchen with a large Viking grill with a warming drawer to the sink and outdoor refrigeration. A Pavilion with large roof and columns unite the landscape with the home while creating an outdoor living room with a stone fireplace along the back wall, while still allowing views of the yard beyond.
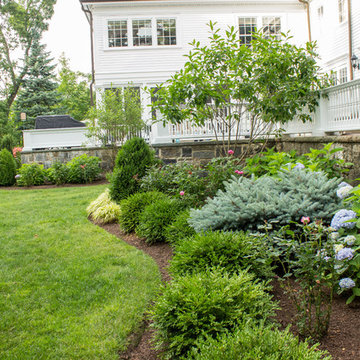
The whimsical Fringe trees mingle gracefully with the sweeping curve of the backyard plant beds. Lush boxwood are the perfect compliment to hydrangeas and roses and are easy to maintain.
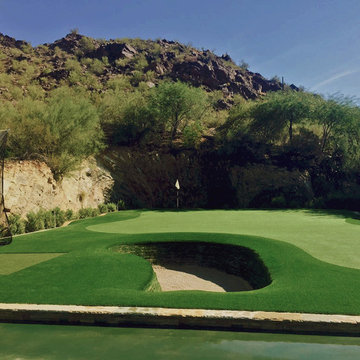
PGA Pro Paul Casey's new backyard artificial putting green complex by Celebrity Greens. PlushGrass drove to Arizona to install the sod wall bunker for Paul.
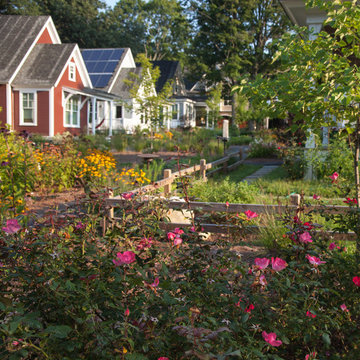
Angela Kearney, Minglewood Designs
Imagen de pista deportiva descubierta clásica pequeña en verano en patio con exposición total al sol y adoquines de piedra natural
Imagen de pista deportiva descubierta clásica pequeña en verano en patio con exposición total al sol y adoquines de piedra natural
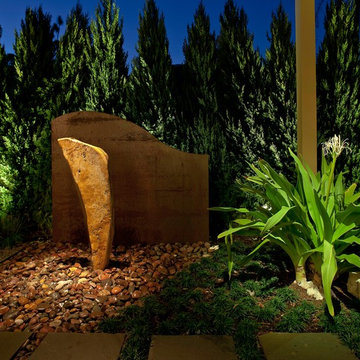
This shade arbor, located in The Woodlands, TX north of Houston, spans the entire length of the back yard. It combines a number of elements with custom structures that were constructed to emulate specific aspects of a Zen garden. The homeowner wanted a low-maintenance garden whose beauty could withstand the tough seasonal weather that strikes the area at various times of the year. He also desired a mood-altering aesthetic that would relax the senses and calm the mind. Most importantly, he wanted this meditative environment completely shielded from the outside world so he could find serenity in total privacy.
The most unique design element in this entire project is the roof of the shade arbor itself. It features a “negative space” leaf pattern that was designed in a software suite and cut out of the metal with a water jet cutter. Each form in the pattern is loosely suggestive of either a leaf, or a cluster of leaves.
These small, negative spaces cut from the metal are the source of the structure’ powerful visual and emotional impact. During the day, sunlight shines down and highlights columns, furniture, plantings, and gravel with a blend of dappling and shade that make you feel like you are sitting under the branches of a tree.
At night, the effects are even more brilliant. Skillfully concealed lights mounted on the trusses reflect off the steel in places, while in other places they penetrate the negative spaces, cascading brilliant patterns of ambient light down on vegetation, hardscape, and water alike.
The shade arbor shelters two gravel patios that are almost identical in space. The patio closest to the living room features a mini outdoor dining room, replete with tables and chairs. The patio is ornamented with a blend of ornamental grass, a small human figurine sculpture, and mid-level impact ground cover.
Gravel was chosen as the preferred hardscape material because of its Zen-like connotations. It is also remarkably soft to walk on, helping to set the mood for a relaxed afternoon in the dappled shade of gently filtered sunlight.
The second patio, spaced 15 feet away from the first, resides adjacent to the home at the opposite end of the shade arbor. Like its twin, it is also ornamented with ground cover borders, ornamental grasses, and a large urn identical to the first. Seating here is even more private and contemplative. Instead of a table and chairs, there is a large decorative concrete bench cut in the shape of a giant four-leaf clover.
Spanning the distance between these two patios, a bluestone walkway connects the two spaces. Along the way, its borders are punctuated in places by low-level ornamental grasses, a large flowering bush, another sculpture in the form of human faces, and foxtail ferns that spring up from a spread of river rock that punctuates the ends of the walkway.
The meditative quality of the shade arbor is reinforced by two special features. The first of these is a disappearing fountain that flows from the top of a large vertical stone embedded like a monolith in the other edges of the river rock. The drains and pumps to this fountain are carefully concealed underneath the covering of smooth stones, and the sound of the water is only barely perceptible, as if it is trying to force you to let go of your thoughts to hear it.
A large piece of core-10 steel, which is deliberately intended to rust quickly, rises up like an arced wall from behind the fountain stone. The dark color of the metal helps the casual viewer catch just a glimpse of light reflecting off the slow trickle of water that runs down the side of the stone into the river rock bed.
To complete the quiet moment that the shade arbor is intended to invoke, a thick wall of cypress trees rises up on all sides of the yard, completely shutting out the disturbances of the world with a comforting wall of living greenery that comforts the thoughts and emotions.
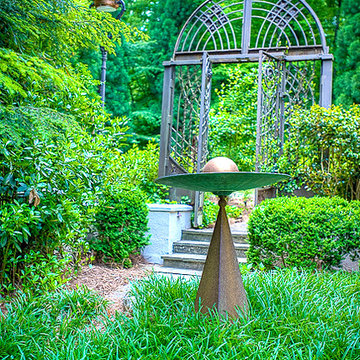
Diseño de pista deportiva descubierta mediterránea extra grande en verano en patio delantero con exposición parcial al sol y adoquines de piedra natural
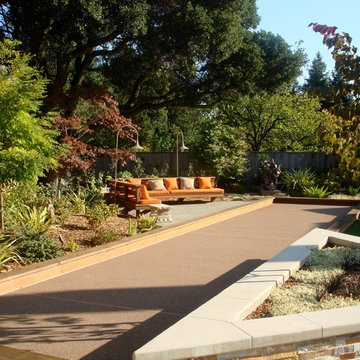
photo: Gary Marsh
Ejemplo de pista deportiva descubierta minimalista extra grande en verano en patio trasero con exposición total al sol y entablado
Ejemplo de pista deportiva descubierta minimalista extra grande en verano en patio trasero con exposición total al sol y entablado
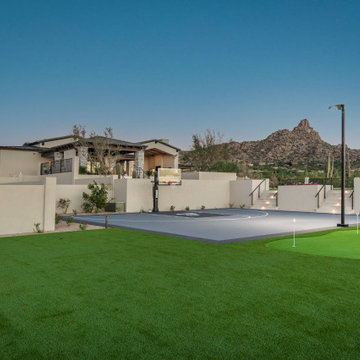
Modelo de pista deportiva descubierta clásica renovada grande en verano en patio trasero con brasero, exposición total al sol, adoquines de hormigón y con metal
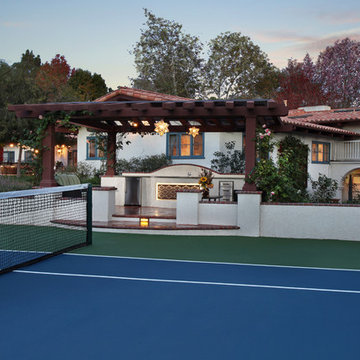
Jeri Koegel
Foto de pista deportiva descubierta mediterránea grande en primavera en patio trasero con exposición total al sol y adoquines de ladrillo
Foto de pista deportiva descubierta mediterránea grande en primavera en patio trasero con exposición total al sol y adoquines de ladrillo
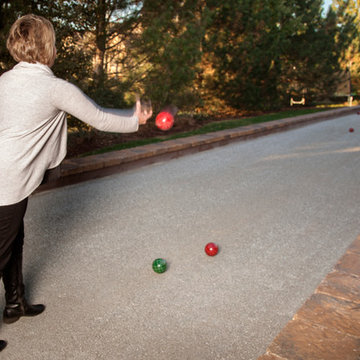
Ejemplo de pista deportiva descubierta rural grande en patio lateral con exposición reducida al sol y adoquines de hormigón
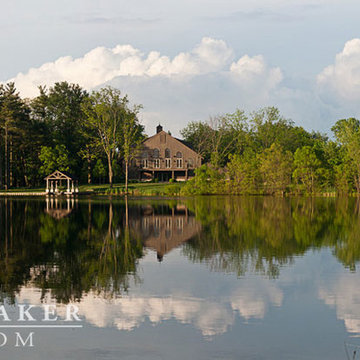
James Lockheart
Imagen de pista deportiva descubierta campestre grande en otoño en patio trasero con brasero, exposición total al sol y adoquines de piedra natural
Imagen de pista deportiva descubierta campestre grande en otoño en patio trasero con brasero, exposición total al sol y adoquines de piedra natural
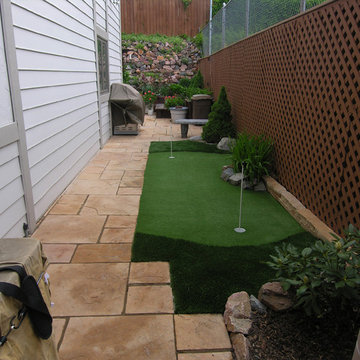
PlushGrass installs personal putting greens of all shapes, sizes, and skill levels. We will bring your design to life or simulate a particular green that has been giving you problems over the years. We also install water hazards/water features and sand traps. PlushGrass Putting Greens are constructed with chipping practice in mind, they accept shots like a natural grass putting green. Improve your short game by practicing anytime you like with a custom artificial putting green by PlushGrass.
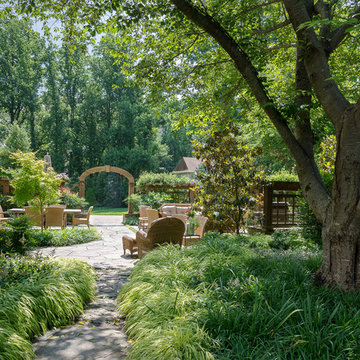
In the front of the house, a large cherry tree that was left in place when the front yard was redesigned shelters the path to a spacious outdoor seating and dining area.
Designed by H. Paul Davis Landscape Architects.
©Melissa Clark Photography. All rights reserved.
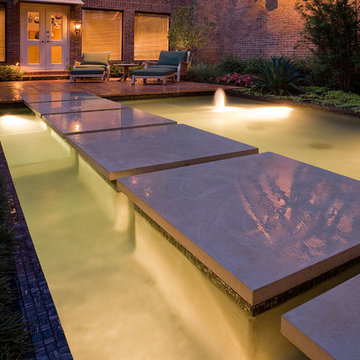
A River Oaks couple contracted Exterior Worlds to design a contemporary garden behind the gym in their two-story home. The original garden was very traditional in both style and function, and was used exclusively as an area to plant foliage and various species of flowers. Its only ornamentation was a three-tiered fountain, which looked outdated and made noise throughout the night due to failing pumps. Our clients asked us to convert a portion of this space into something more functional, and to create a more contemporary garden design throughout the remainder of the property. They also requested we replace the fountain with a more contemporary water feature.
Because the garden had previously been designed in the shape of a near-perfect rectangle, we already had the basic geometry necessary for the development of a new, more contemporary style. We developed our landscaping plan by breaking this area up into proportional quadrilateral sections of varying size. Some of these would later be used as patio space, others as garden space, and the last and largest section would be converted into a far more sophisticated water feature and fountain.
We began the project by building a red brick patio over the first section just outside the window of the home gym. Rather than placing the bricks in a standard, linear fashion, we took a more eclectic approach. We laid the bricks in alternating diagonal rows that created a sense of immediate movement the moment you stepped onto the patio. This had the effect of drawing both the feet and the eyes toward the center of the property, and it also served to immediately establish the garden’s new, contemporary design.
In the large central section of the property, we created a rectangular koi pond the size of a small swimming pool. We deliberately built it to be the central, dominating feature of the landscape that would anchor all other garden elements. We built a two-inch coping around the pond, stocked it with koi, and installed lighting in the fountain’s corners at the end closest to the home. Our clients particularly liked this new water feature when it was finished. Neither of them were swimmers, but they had always enjoyed sitting by pools at the homes of friends. Now, they could sit by their own pond, and watch the koi fish swim around the lighted fountain.
To further develop the contemporary design of the garden, we added several more important landscaping features and physical structures. We built another patio, identical to the first, at the opposite end of the pond. This framed the water, bringing a sense of balance and refined containment to the landscape. We also built a sculpture garden near one side of the pond to add an artistic element to the water, masonry, and surrounding greenery. To do all this, of course, we had to significantly narrow the perimeters of the garden itself, so by the time we finished our construction, there was no room left to install a walkway. Working with what we had, as opposed to what we did not have, we built the walkway across the water. Large pedestals were placed in the pond, capped by large limestone pads that mimicked the effect of floating on water. These pads were large enough to support the weight of an adult, and provided both a means of transit across the pond, and varying points of observation from within the pond itself.
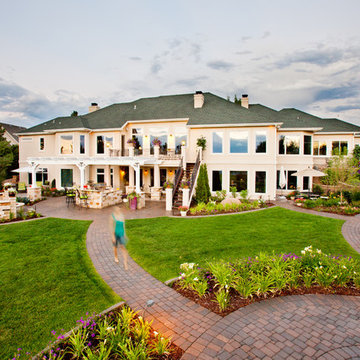
Lindgren Landscape
Foto de pista deportiva descubierta tradicional extra grande en patio trasero con adoquines de hormigón y exposición parcial al sol
Foto de pista deportiva descubierta tradicional extra grande en patio trasero con adoquines de hormigón y exposición parcial al sol
500 fotos de pistas deportivas descubiertas
1