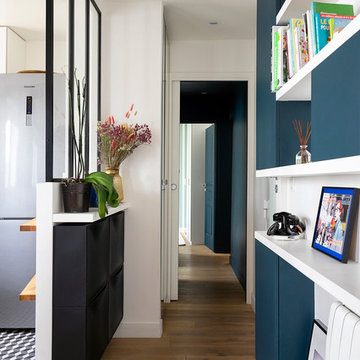16.249 fotos de halls
Filtrar por
Presupuesto
Ordenar por:Popular hoy
201 - 220 de 16.249 fotos
Artículo 1 de 5
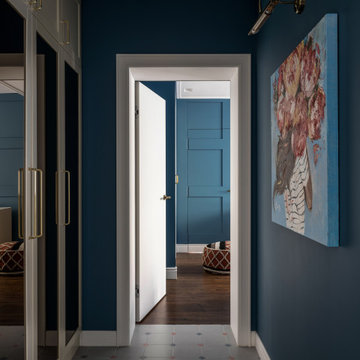
Diseño de hall actual pequeño con paredes azules, suelo de baldosas de cerámica y suelo multicolor
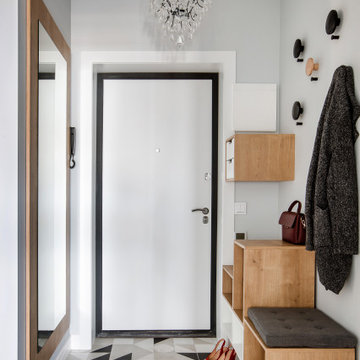
Imagen de hall escandinavo con paredes grises, puerta simple, puerta blanca y suelo multicolor
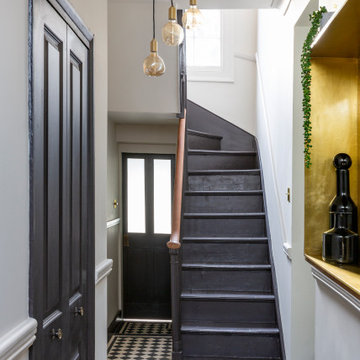
The entrance of the property was tiled with original Georgian black and white checked tiles. The original stairs were painted brown and the walls kept neutral to maximises the sense of space.

「曲線が好き」という施主のリクエストに応え、玄関を入った正面の壁を曲面にし、その壁に合わせて小さな飾り棚を作った。
その壁の奥には大容量のシューズクローク。靴だけでなくベビーカーなど様々なものを収納出来る。
家族の靴や外套などは全てここに収納出来るので玄関は常にすっきりと保つことが出来る。
ブーツなどを履く時に便利なベンチも設置した。

Modelo de hall contemporáneo pequeño con paredes blancas, suelo de baldosas de porcelana y suelo blanco
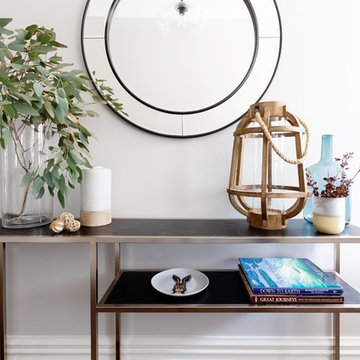
Foto de hall clásico renovado pequeño con paredes grises, suelo de madera oscura y suelo marrón
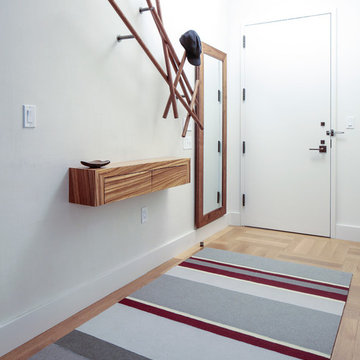
A large 2 bedroom, 2.5 bath home in New York City’s High Line area exhibits artisanal, custom furnishings throughout, creating a Mid-Century Modern look to the space. Also inspired by nature, we incorporated warm sunset hues of orange, burgundy, and red throughout the living area and tranquil blue, navy, and grey in the bedrooms. Stunning woodwork, unique artwork, and exquisite lighting can be found throughout this home, making every detail in this home add a special and customized look.
The bathrooms showcase gorgeous marble walls which contrast with the dark chevron floor tiles, gold finishes, and espresso woods.
Project Location: New York City. Project designed by interior design firm, Betty Wasserman Art & Interiors. From their Chelsea base, they serve clients in Manhattan and throughout New York City, as well as across the tri-state area and in The Hamptons.
For more about Betty Wasserman, click here: https://www.bettywasserman.com/
To learn more about this project, click here: https://www.bettywasserman.com/spaces/simply-high-line/
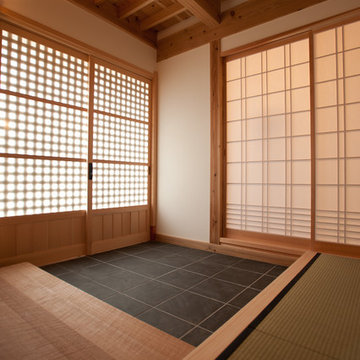
Diseño de hall tradicional de tamaño medio con paredes beige, suelo de baldosas de cerámica, puerta corredera, puerta de madera en tonos medios y suelo gris
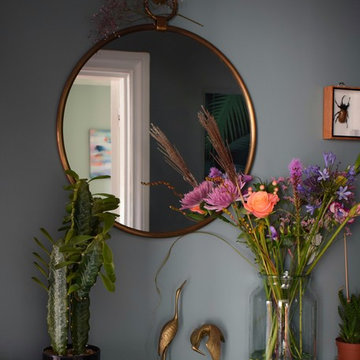
Foto de hall bohemio pequeño con paredes azules, suelo de baldosas de cerámica y suelo negro
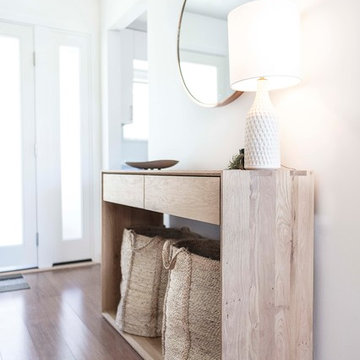
Imagen de hall escandinavo de tamaño medio con paredes blancas, suelo de madera en tonos medios, puerta de vidrio y suelo marrón
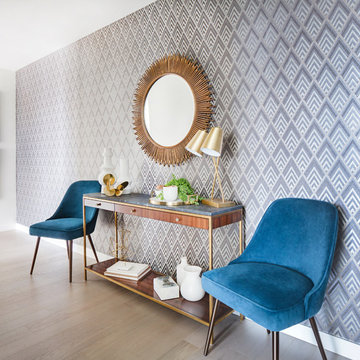
Imagen de hall vintage de tamaño medio con paredes grises, suelo de madera clara y suelo beige

Constructed in two phases, this renovation, with a few small additions, touched nearly every room in this late ‘50’s ranch house. The owners raised their family within the original walls and love the house’s location, which is not far from town and also borders conservation land. But they didn’t love how chopped up the house was and the lack of exposure to natural daylight and views of the lush rear woods. Plus, they were ready to de-clutter for a more stream-lined look. As a result, KHS collaborated with them to create a quiet, clean design to support the lifestyle they aspire to in retirement.
To transform the original ranch house, KHS proposed several significant changes that would make way for a number of related improvements. Proposed changes included the removal of the attached enclosed breezeway (which had included a stair to the basement living space) and the two-car garage it partially wrapped, which had blocked vital eastern daylight from accessing the interior. Together the breezeway and garage had also contributed to a long, flush front façade. In its stead, KHS proposed a new two-car carport, attached storage shed, and exterior basement stair in a new location. The carport is bumped closer to the street to relieve the flush front facade and to allow access behind it to eastern daylight in a relocated rear kitchen. KHS also proposed a new, single, more prominent front entry, closer to the driveway to replace the former secondary entrance into the dark breezeway and a more formal main entrance that had been located much farther down the facade and curiously bordered the bedroom wing.
Inside, low ceilings and soffits in the primary family common areas were removed to create a cathedral ceiling (with rod ties) over a reconfigured semi-open living, dining, and kitchen space. A new gas fireplace serving the relocated dining area -- defined by a new built-in banquette in a new bay window -- was designed to back up on the existing wood-burning fireplace that continues to serve the living area. A shared full bath, serving two guest bedrooms on the main level, was reconfigured, and additional square footage was captured for a reconfigured master bathroom off the existing master bedroom. A new whole-house color palette, including new finishes and new cabinetry, complete the transformation. Today, the owners enjoy a fresh and airy re-imagining of their familiar ranch house.
Photos by Katie Hutchison
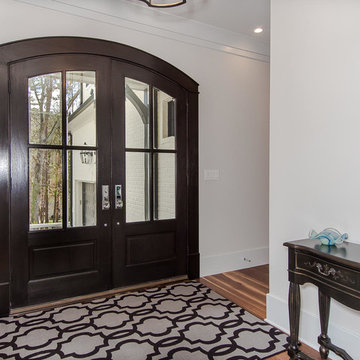
Foto de hall clásico de tamaño medio con paredes blancas, suelo de madera clara, puerta doble, puerta de madera oscura y suelo blanco
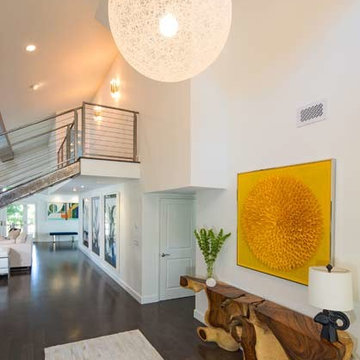
Ejemplo de hall moderno de tamaño medio con paredes blancas y suelo de madera oscura
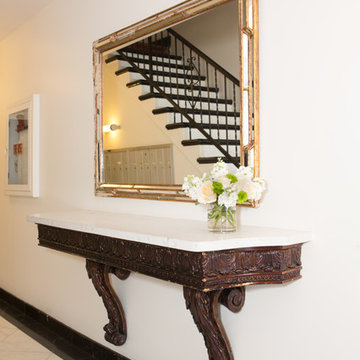
Erika Bierman Photography
Foto de hall actual de tamaño medio con paredes grises, suelo de baldosas de porcelana, puerta simple, puerta negra y suelo blanco
Foto de hall actual de tamaño medio con paredes grises, suelo de baldosas de porcelana, puerta simple, puerta negra y suelo blanco
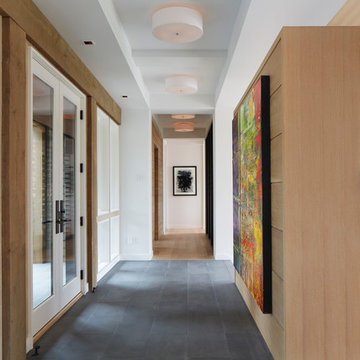
Builder: John Kraemer & Sons | Developer: KGA Lifestyle | Design: Charlie & Co. Design | Furnishings: Martha O'Hara Interiors | Landscaping: TOPO | Photography: Corey Gaffer
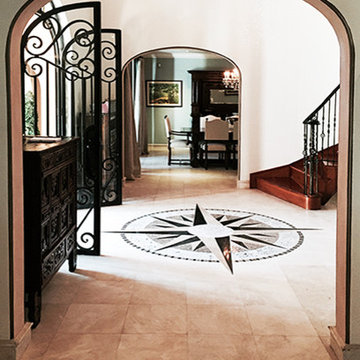
Javier Lozada
Imagen de hall mediterráneo grande con paredes beige, puerta doble, puerta metalizada y suelo beige
Imagen de hall mediterráneo grande con paredes beige, puerta doble, puerta metalizada y suelo beige
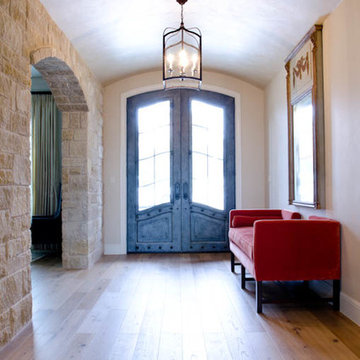
Close up of front door from inside of home
Imagen de hall clásico extra grande con paredes beige, suelo de madera clara, puerta doble y puerta metalizada
Imagen de hall clásico extra grande con paredes beige, suelo de madera clara, puerta doble y puerta metalizada
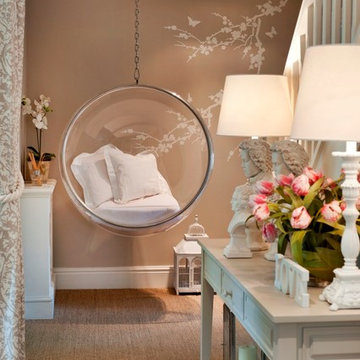
The bubble chair is a favourite with guests, children and adults alike! With soft warm lighting illuminating the hand painted blossom, it truly is a lovely spot to curl up in.
16.249 fotos de halls
11
