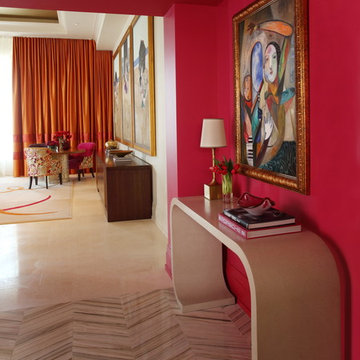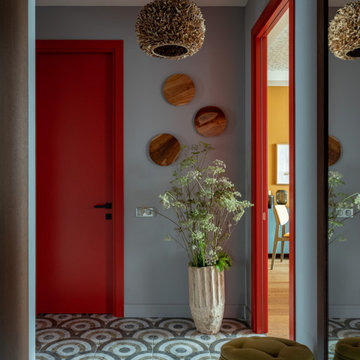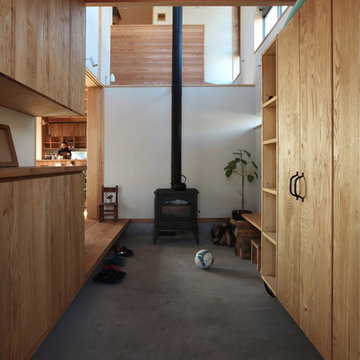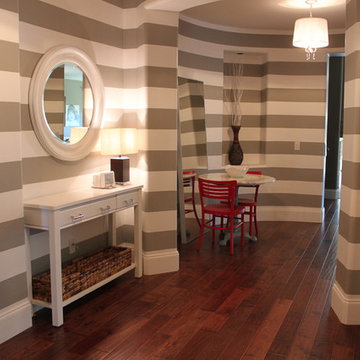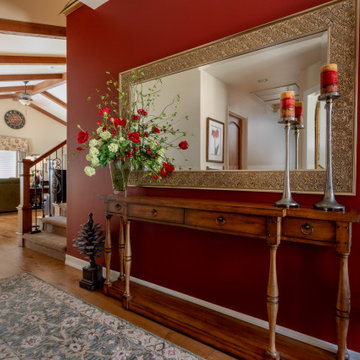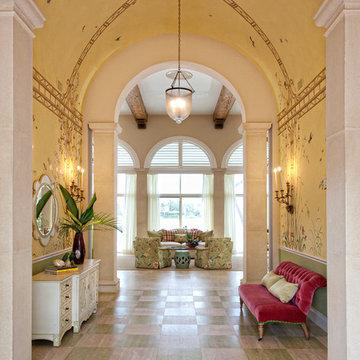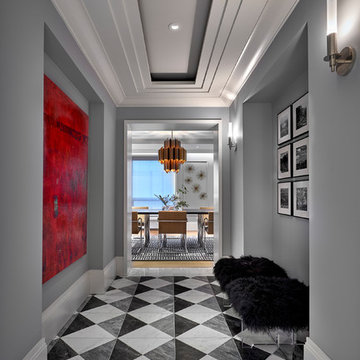137 fotos de halls rojos
Filtrar por
Presupuesto
Ordenar por:Popular hoy
1 - 20 de 137 fotos
Artículo 1 de 3
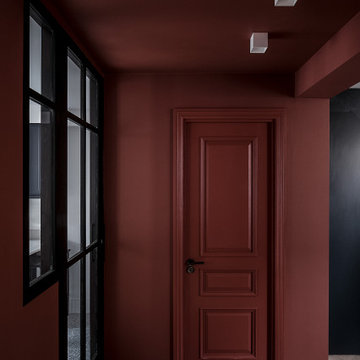
Imagen de hall contemporáneo de tamaño medio con paredes rojas, suelo de madera en tonos medios, puerta simple y puerta negra
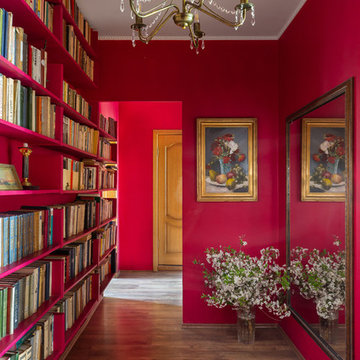
Фотографы: Екатерина Титенко, Анна Чернышова
Modelo de hall ecléctico de tamaño medio con paredes rosas y suelo de madera en tonos medios
Modelo de hall ecléctico de tamaño medio con paredes rosas y suelo de madera en tonos medios

Modelo de hall tradicional con paredes marrones, suelo de madera clara, puerta simple, puerta de madera en tonos medios, suelo marrón y papel pintado
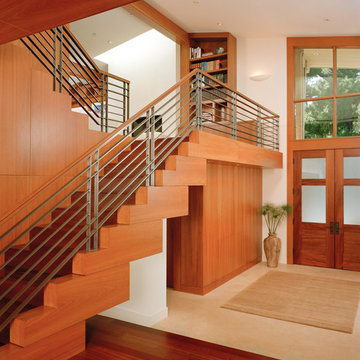
Limestone Entry showing beautiful architect designed stair and rail.
Mark Schwartz Photography
Modelo de hall contemporáneo grande con suelo de madera en tonos medios, paredes beige, puerta doble y puerta de madera en tonos medios
Modelo de hall contemporáneo grande con suelo de madera en tonos medios, paredes beige, puerta doble y puerta de madera en tonos medios

Ejemplo de hall tradicional con paredes azules, suelo de madera en tonos medios, puerta doble, puerta de vidrio y suelo marrón

Meaning “line” in Swahili, the Mstari Safari Task Lounge itself is accented with clean wooden lines, as well as dramatic contrasts of hammered gold and reflective obsidian desk-drawers. A custom-made industrial, mid-century desk—the room’s focal point—is perfect for centering focus while going over the day’s workload. Behind, a tiger painting ties the African motif together. Contrasting pendant lights illuminate the workspace, permeating the sharp, angular design with more organic forms.
Outside the task lounge, a custom barn door conceals the client’s entry coat closet. A patchwork of Mexican retablos—turn of the century religious relics—celebrate the client’s eclectic style and love of antique cultural art, while a large wrought-iron turned handle and barn door track unify the composition.
A home as tactfully curated as the Mstari deserved a proper entryway. We knew that right as guests entered the home, they needed to be wowed. So rather than opting for a traditional drywall header, we engineered an undulating I-beam that spanned the opening. The I-beam’s spine incorporated steel ribbing, leaving a striking impression of a Gaudiesque spine.
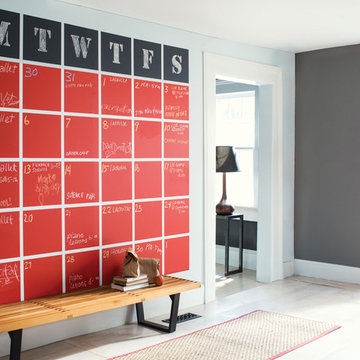
Chalkboard: Million Dollar Red 2003-10 & Wrought Iron 2124-10, ben Eggshell
Wall: Misty Gray 2124-60, Ben interior-Eggshell
Trim & Ceiling: Distant Gray 2124-70, Ben interior Flat & Semi gloss
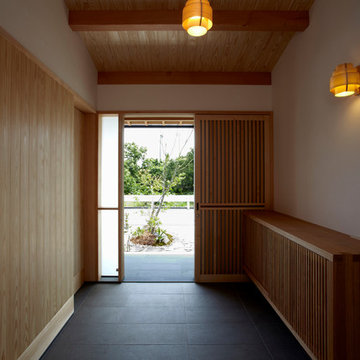
エントランスの紅葉が目隠しにも
Modelo de hall asiático con paredes blancas, puerta corredera, suelo de madera en tonos medios, puerta de madera clara y suelo beige
Modelo de hall asiático con paredes blancas, puerta corredera, suelo de madera en tonos medios, puerta de madera clara y suelo beige
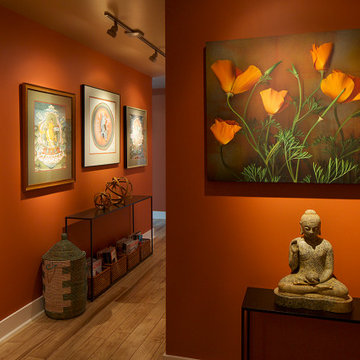
The client is a retired couple moving from the suburbs to a more urban space who want a space to reflect their modern aesthetic with the vibrancy of colors from their vacation home in Antigua, Guatemala.
Modern furniture was paired with design elements and art from Guatemala and their other global travels throughout the home for a relaxed cultural vibe.
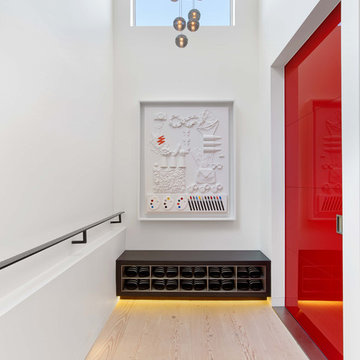
The first floor has the two-story entry with a red pivot door that was fabricated in Italy.
Photography by Eric Laignel.
Diseño de hall actual con paredes blancas, suelo de madera clara, puerta corredera, puerta roja y suelo beige
Diseño de hall actual con paredes blancas, suelo de madera clara, puerta corredera, puerta roja y suelo beige
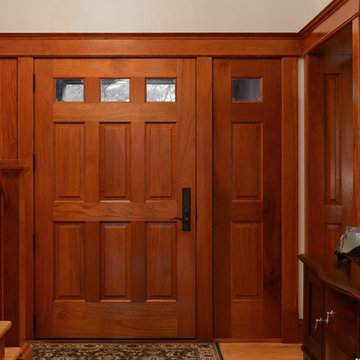
Custom 1 of a kind 4 ft. wide Mahogany wood front entry door. A matching door on the opposite side facing this door with all glass panels and side lights.
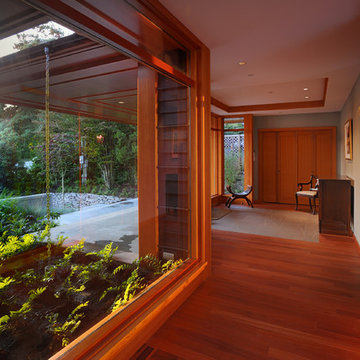
Michael Sherman
Diseño de hall contemporáneo de tamaño medio con paredes beige, suelo de madera en tonos medios, puerta simple, puerta de madera clara y suelo marrón
Diseño de hall contemporáneo de tamaño medio con paredes beige, suelo de madera en tonos medios, puerta simple, puerta de madera clara y suelo marrón
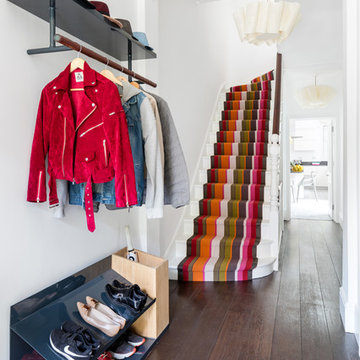
Foto de hall contemporáneo de tamaño medio con paredes blancas, suelo de madera oscura y suelo marrón
137 fotos de halls rojos
1
