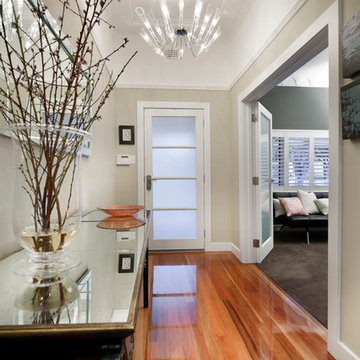649 fotos de halls con puerta de vidrio
Filtrar por
Presupuesto
Ordenar por:Popular hoy
1 - 20 de 649 fotos
Artículo 1 de 3

Rear foyer entry
Photography: Stacy Zarin Goldberg Photography; Interior Design: Kristin Try Interiors; Builder: Harry Braswell, Inc.
Foto de hall costero con paredes beige, puerta simple, puerta de vidrio y suelo negro
Foto de hall costero con paredes beige, puerta simple, puerta de vidrio y suelo negro
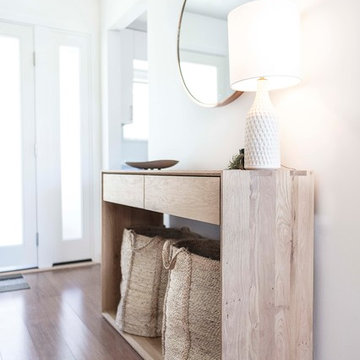
Imagen de hall escandinavo de tamaño medio con paredes blancas, suelo de madera en tonos medios, puerta de vidrio y suelo marrón
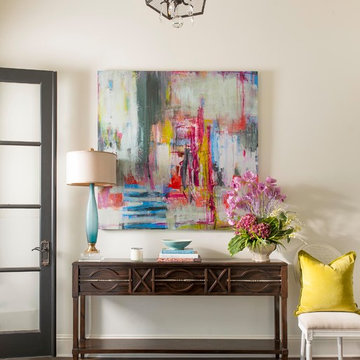
Dan Piassick
Ejemplo de hall clásico renovado con paredes beige, suelo de madera oscura, puerta de vidrio y suelo marrón
Ejemplo de hall clásico renovado con paredes beige, suelo de madera oscura, puerta de vidrio y suelo marrón
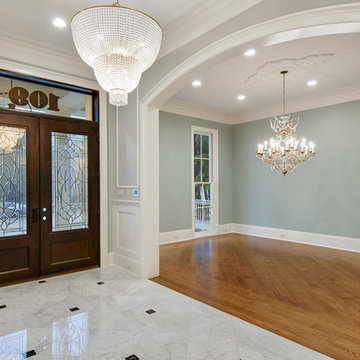
Ejemplo de hall tradicional grande con paredes azules, suelo de madera en tonos medios, puerta doble y puerta de vidrio
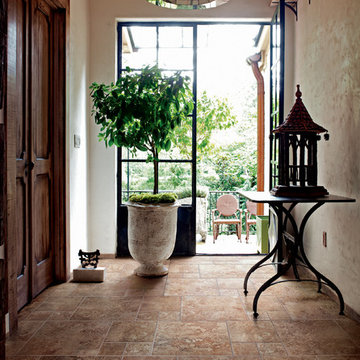
Modelo de hall rústico de tamaño medio con paredes beige, suelo de baldosas de terracota, puerta doble, puerta de vidrio y suelo marrón
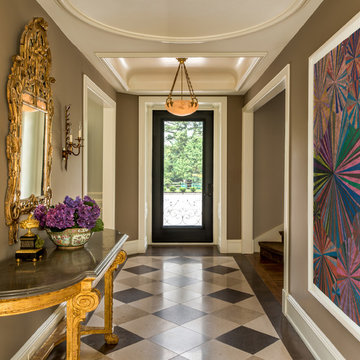
Angle Eye Photography
Diseño de hall tradicional grande con paredes marrones, puerta simple, puerta de vidrio y suelo multicolor
Diseño de hall tradicional grande con paredes marrones, puerta simple, puerta de vidrio y suelo multicolor
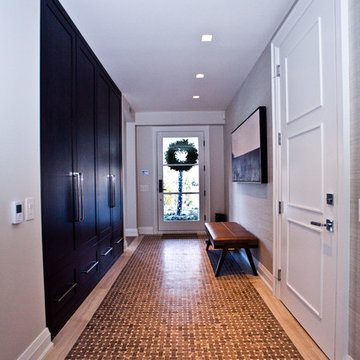
This Modern home sits atop one of Toronto's beautiful ravines. The full basement is equipped with a large home gym, a steam shower, change room, and guest Bathroom, the center of the basement is a games room/Movie and wine cellar. The other end of the full basement features a full guest suite complete with private Ensuite and kitchenette. The 2nd floor makes up the Master Suite, complete with Master bedroom, master dressing room, and a stunning Master Ensuite with a 20 foot long shower with his and hers access from either end. The bungalow style main floor has a kids bedroom wing complete with kids tv/play room and kids powder room at one end, while the center of the house holds the Kitchen/pantry and staircases. The kitchen open concept unfolds into the 2 story high family room or great room featuring stunning views of the ravine, floor to ceiling stone fireplace and a custom bar for entertaining. There is a separate powder room for this end of the house. As you make your way down the hall to the side entry there is a home office and connecting corridor back to the front entry. All in all a stunning example of a true Toronto Ravine property
photos by Hand Spun Films
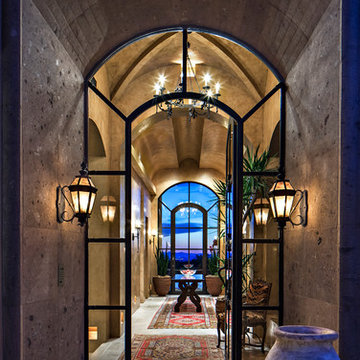
Mediterranean style entry with glass door.
Architect: Urban Design Associates
Builder: Manship Builders
Interior Designer: Billi Springer
Photographer: Thompson Photographic

The architecture of this mid-century ranch in Portland’s West Hills oozes modernism’s core values. We wanted to focus on areas of the home that didn’t maximize the architectural beauty. The Client—a family of three, with Lucy the Great Dane, wanted to improve what was existing and update the kitchen and Jack and Jill Bathrooms, add some cool storage solutions and generally revamp the house.
We totally reimagined the entry to provide a “wow” moment for all to enjoy whilst entering the property. A giant pivot door was used to replace the dated solid wood door and side light.
We designed and built new open cabinetry in the kitchen allowing for more light in what was a dark spot. The kitchen got a makeover by reconfiguring the key elements and new concrete flooring, new stove, hood, bar, counter top, and a new lighting plan.
Our work on the Humphrey House was featured in Dwell Magazine.
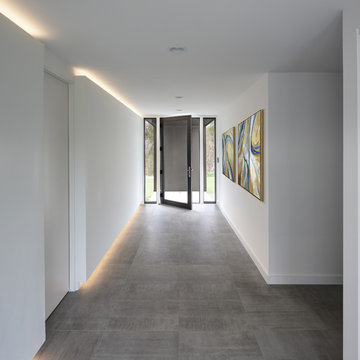
Tricia Shay Photography
Foto de hall moderno con paredes blancas, puerta simple, puerta de vidrio y suelo gris
Foto de hall moderno con paredes blancas, puerta simple, puerta de vidrio y suelo gris

The renovation of this classic Muskoka cottage, focused around re-designing the living space to make the most of the incredible lake views. This update completely changed the flow of space, aligning the living areas with a more modern & luxurious living context.
In collaboration with the client, we envisioned a home in which clean lines, neutral tones, a variety of textures and patterns, and small yet luxurious details created a fresh, engaging space while seamlessly blending into the natural environment.
The main floor of this home was completely gutted to reveal the true beauty of the space. Main floor walls were re-engineered with custom windows to expand the client’s majestic view of the lake.
The dining area was highlighted with features including ceilings finished with Shadowline MDF, and enhanced with a custom coffered ceiling bringing dimension to the space.
Unobtrusive details and contrasting textures add richness and intrigue to the space, creating an energizing yet soothing interior with tactile depth.
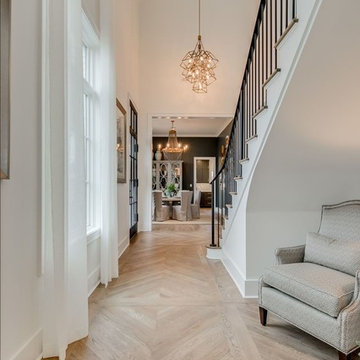
Ejemplo de hall tradicional de tamaño medio con paredes blancas, suelo de madera en tonos medios, puerta simple, puerta de vidrio y suelo marrón
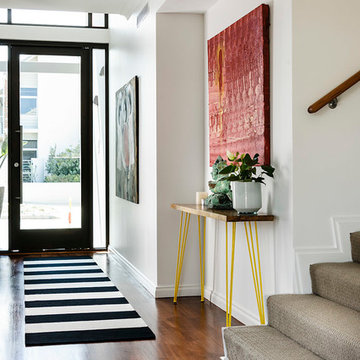
Imagen de hall actual con paredes blancas, suelo de madera oscura, puerta simple y puerta de vidrio
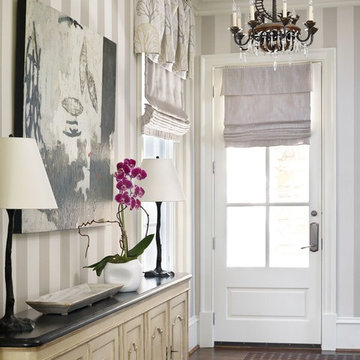
C. Weaks Interiors is a premier interior design firm with offices in Atlanta. Our reputation reflects a level of attention and service designed to make decorating your home as enjoyable as living in it.
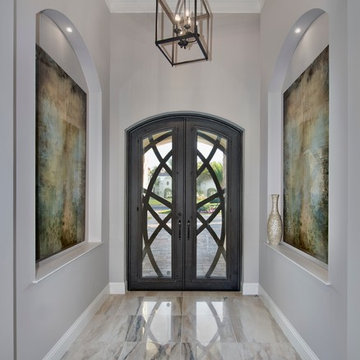
Ejemplo de hall mediterráneo de tamaño medio con paredes beige, puerta doble, puerta de vidrio y suelo multicolor

Foto de hall actual de tamaño medio con paredes grises, puerta simple, puerta de vidrio, suelo beige y suelo de mármol
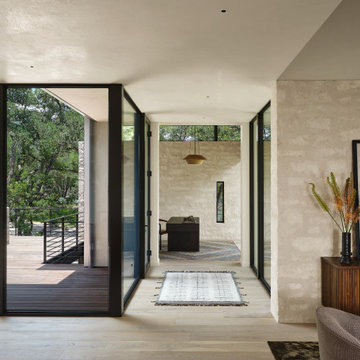
Foto de hall minimalista de tamaño medio con paredes blancas, suelo de madera clara, puerta pivotante, puerta de vidrio y suelo beige
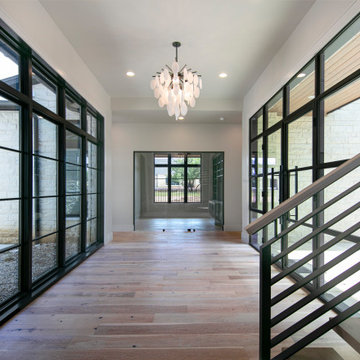
Ejemplo de hall tradicional renovado de tamaño medio con puerta doble y puerta de vidrio
649 fotos de halls con puerta de vidrio
1

