16.249 fotos de halls
Filtrar por
Presupuesto
Ordenar por:Popular hoy
181 - 200 de 16.249 fotos
Artículo 1 de 5

Experience urban sophistication meets artistic flair in this unique Chicago residence. Combining urban loft vibes with Beaux Arts elegance, it offers 7000 sq ft of modern luxury. Serene interiors, vibrant patterns, and panoramic views of Lake Michigan define this dreamy lakeside haven.
This entryway's minimalist design features light wood tones and captivating artwork, creating a symphony of simplicity and elegance.
---
Joe McGuire Design is an Aspen and Boulder interior design firm bringing a uniquely holistic approach to home interiors since 2005.
For more about Joe McGuire Design, see here: https://www.joemcguiredesign.com/
To learn more about this project, see here:
https://www.joemcguiredesign.com/lake-shore-drive

玄関横には土間収納を設け、ファミリー玄関として使用できるように設計しました。ファミリー玄関の先には、造作洗面、そこからLDKまたは浴室へ行けるようになっています。
Diseño de hall blanco actual de tamaño medio con paredes blancas, puerta simple, puerta de madera en tonos medios, suelo gris, papel pintado y papel pintado
Diseño de hall blanco actual de tamaño medio con paredes blancas, puerta simple, puerta de madera en tonos medios, suelo gris, papel pintado y papel pintado
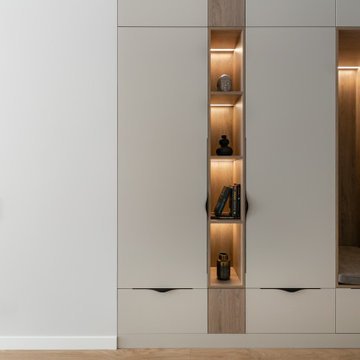
Enrty way furniture
Imagen de hall moderno pequeño con paredes blancas, suelo laminado y suelo marrón
Imagen de hall moderno pequeño con paredes blancas, suelo laminado y suelo marrón

Custom entry console in a dark wood with lacquer black extension and lacquer blue drawer. The small entry provides a wonderful landing zone, storage for mail, and hooks for your purchase. Anchored with a fun mirror that serves as art and a stool for putting on your shoes, the entry is functional with a sleek personality.
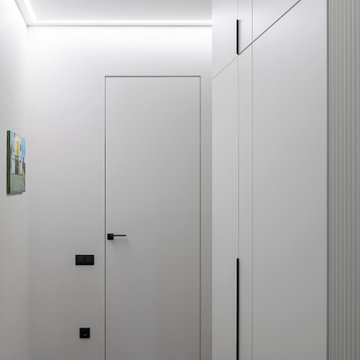
There is no room for a full closet at the entrance, so we installed several clothes hooks and a small cross-drawer closet instead. The rest of the stuff can be stored in the second closet further down the hall, where we also located the low-current and electrical panels as well as the heating manifold.
We design interiors of homes and apartments worldwide. If you need well-thought and aesthetical interior, submit a request on the website.

This entryway welcomes everyone with a floating console storage unit, art and wall sconces, complete with organic home accessories.
Foto de hall moderno pequeño con paredes blancas, suelo de madera oscura y suelo marrón
Foto de hall moderno pequeño con paredes blancas, suelo de madera oscura y suelo marrón

Рейки скрывают электрощит и выполняют функцию вешалки
Foto de hall nórdico pequeño con paredes blancas, suelo de baldosas de porcelana, puerta simple, puerta de madera en tonos medios, suelo multicolor y papel pintado
Foto de hall nórdico pequeño con paredes blancas, suelo de baldosas de porcelana, puerta simple, puerta de madera en tonos medios, suelo multicolor y papel pintado

Foto de hall vintage pequeño con paredes blancas, suelo de madera clara, puerta simple, puerta negra y suelo marrón

Modern and clean entryway with extra space for coats, hats, and shoes.
.
.
interior designer, interior, design, decorator, residential, commercial, staging, color consulting, product design, full service, custom home furnishing, space planning, full service design, furniture and finish selection, interior design consultation, functionality, award winning designers, conceptual design, kitchen and bathroom design, custom cabinetry design, interior elevations, interior renderings, hardware selections, lighting design, project management, design consultation
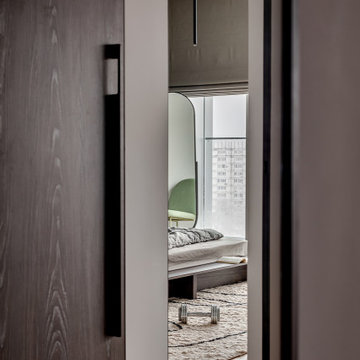
Modelo de hall actual de tamaño medio con paredes blancas, suelo de madera en tonos medios, puerta simple y suelo marrón
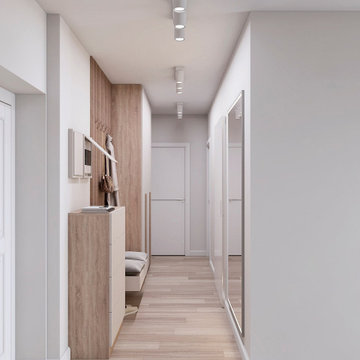
Good solution for the narrow hallway. Modern hallway cloak room storage in Scandinavian style, wooden hander.
Modelo de hall nórdico pequeño
Modelo de hall nórdico pequeño

The front entry is opened up and unique storage cabinetry is added to handle clothing, shoes and pantry storage for the kitchen. Design and construction by Meadowlark Design + Build in Ann Arbor, Michigan. Professional photography by Sean Carter.
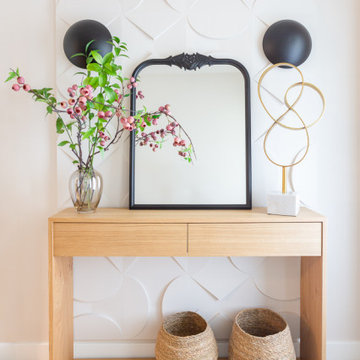
Ejemplo de hall moderno pequeño con paredes blancas, suelo de madera en tonos medios y suelo beige
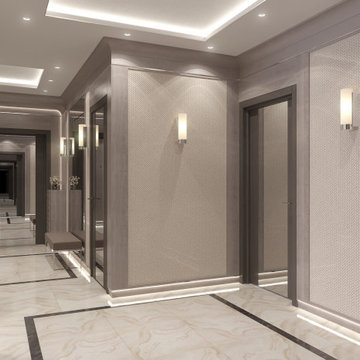
Прихожая-холл.
Diseño de hall contemporáneo con suelo de baldosas de porcelana, puerta simple, bandeja y panelado
Diseño de hall contemporáneo con suelo de baldosas de porcelana, puerta simple, bandeja y panelado

明るく広々とした玄関
無垢本花梨材ヘリンボーンフローリングがアクセント
Ejemplo de hall blanco minimalista de tamaño medio con paredes blancas, suelo de baldosas de cerámica, puerta simple, puerta negra, suelo marrón, papel pintado y papel pintado
Ejemplo de hall blanco minimalista de tamaño medio con paredes blancas, suelo de baldosas de cerámica, puerta simple, puerta negra, suelo marrón, papel pintado y papel pintado

Foto de hall nórdico pequeño con paredes grises, suelo de madera clara, puerta simple, puerta de madera en tonos medios y suelo marrón

Крупноформатные зеркала расширяют небольшую прихожую
Ejemplo de hall tradicional renovado pequeño con paredes marrones, suelo de madera oscura, puerta simple, puerta de madera oscura, suelo marrón y boiserie
Ejemplo de hall tradicional renovado pequeño con paredes marrones, suelo de madera oscura, puerta simple, puerta de madera oscura, suelo marrón y boiserie

Diseño de hall contemporáneo pequeño con paredes grises, suelo de baldosas de porcelana, puerta simple, puerta negra y suelo gris
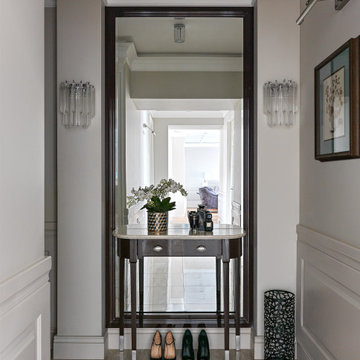
Дизайн-проект реализован Архитектором-Дизайнером Екатериной Ялалтыновой. Комплектация и декорирование - Бюро9. Строительная компания - ООО "Шафт"
Imagen de hall clásico de tamaño medio con paredes beige, suelo de baldosas de porcelana y suelo marrón
Imagen de hall clásico de tamaño medio con paredes beige, suelo de baldosas de porcelana y suelo marrón
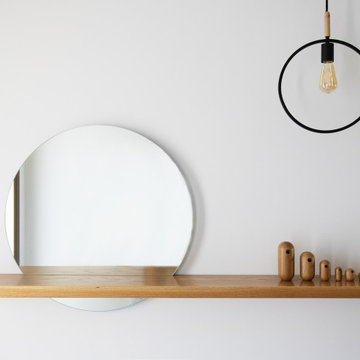
Estante de roble macizo con espejo circular integrado.
Imagen de hall nórdico pequeño con paredes blancas
Imagen de hall nórdico pequeño con paredes blancas
16.249 fotos de halls
10