1.645 fotos de halls con puerta de madera en tonos medios
Filtrar por
Presupuesto
Ordenar por:Popular hoy
1 - 20 de 1645 fotos
Artículo 1 de 3
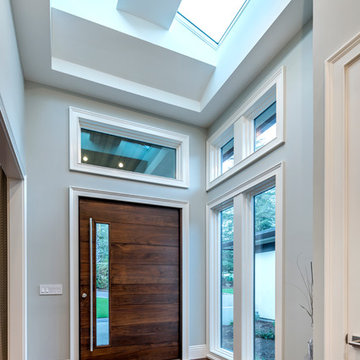
Ejemplo de hall de estilo zen con paredes grises, suelo de madera en tonos medios, puerta simple y puerta de madera en tonos medios
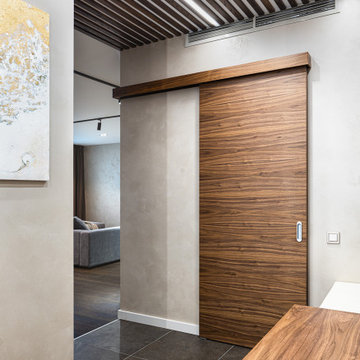
Вместительная прихожая с гардеробной и шкафом для обуви.
Ejemplo de hall actual de tamaño medio con paredes beige, suelo de baldosas de porcelana, puerta simple, puerta de madera en tonos medios y suelo marrón
Ejemplo de hall actual de tamaño medio con paredes beige, suelo de baldosas de porcelana, puerta simple, puerta de madera en tonos medios y suelo marrón
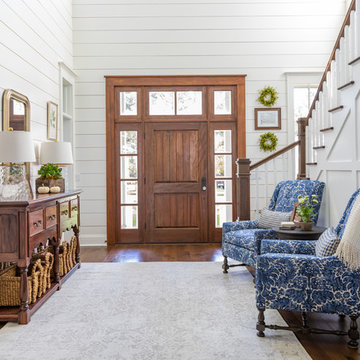
photo by Jessie Preza
Diseño de hall de estilo de casa de campo con paredes blancas, suelo de madera en tonos medios, puerta simple, puerta de madera en tonos medios y suelo marrón
Diseño de hall de estilo de casa de campo con paredes blancas, suelo de madera en tonos medios, puerta simple, puerta de madera en tonos medios y suelo marrón
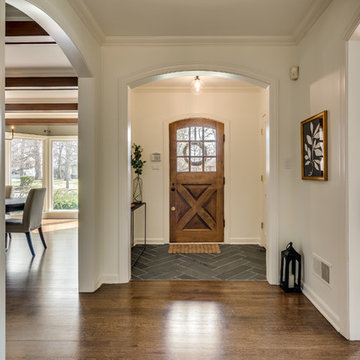
Chicago Home Photos
Modelo de hall clásico renovado con paredes blancas, suelo de madera en tonos medios, puerta simple, puerta de madera en tonos medios y suelo marrón
Modelo de hall clásico renovado con paredes blancas, suelo de madera en tonos medios, puerta simple, puerta de madera en tonos medios y suelo marrón
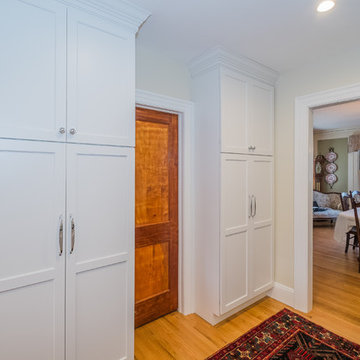
For the new half bath, we were able to re-purpose a door original to the house that had been stored in the attic. We stripped the multiple layers of paint to reveal this beauty. We also had new cutters custom made to recreate the original door moldings precisely. We find that these are the minor details that really make a huge difference in the final product.
Nathan Spotts- Photographer

Квартира начинается с прихожей. Хотелось уже при входе создать впечатление о концепции жилья. Планировка от застройщика подразумевала дверной проем в спальню напротив входа в квартиру. Путем перепланировки мы закрыли проем в спальню из прихожей и создали красивую композицию напротив входной двери. Зеркало и буфет от итальянской фабрики Sovet представляют собой зеркальную композицию, заключенную в алюминиевую раму. Подобно абстрактной картине они завораживают с порога. Отсутствие в этом помещении естественного света решили за счет отражающих поверхностей и одинаковой фактуры материалов стен и пола. Это помогло визуально увеличить пространство, и сделать прихожую светлее. Дверь в гостиную - прозрачная из прихожей, полностью пропускает свет, но имеет зеркальное отражение из гостиной.
Выбор керамогранита для напольного покрытия в прихожей и гостиной не случаен. Семья проживает с собакой. Несмотря на то, что питомец послушный и дисциплинированный, помещения требуют тщательного ухода. Керамогранит же очень удобен в уборке.
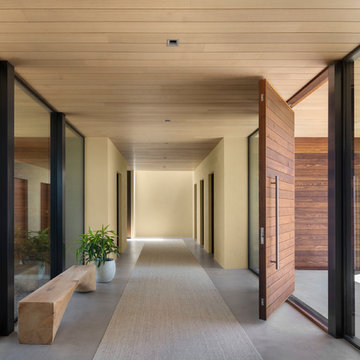
Modelo de hall actual con paredes beige, suelo de cemento, suelo gris, puerta pivotante y puerta de madera en tonos medios

Family of the character of rice field.
In the surrounding is the countryside landscape, in a 53 yr old Japanese house of 80 tsubos,
the young couple and their children purchased it for residence and decided to renovate.
Making the new concept of living a new life in a 53 yr old Japanese house 53 years ago and continuing to the next generation, we can hope to harmonize between the good ancient things with new things and thought of a house that can interconnect the middle area.
First of all, we removed the part which was expanded and renovated in the 53 years of construction, returned to the original ricefield character style, and tried to insert new elements there.
The Original Japanese style room was made into a garden, and the edge side was made to be outside, adding external factors, creating a comfort of the space where various elements interweave.
The rich space was created by externalizing the interior and inserting new things while leaving the old stuff.
田の字の家
周囲には田園風景がひろがる築53年80坪の日本家屋。
若い夫婦と子が住居として日本家屋を購入しリノベーションをすることとなりました。
53年前の日本家屋を新しい生活の場として次の世代へ住み継がれていくことをコンセプトとし、古く良きモノと新しいモノとを調和させ、そこに中間領域を織り交ぜたような住宅はできないかと考えました。
まず築53年の中で増改築された部分を取り除き、本来の日本家屋の様式である田の字の空間に戻します。そこに必要な空間のボリュームを落とし込んでいきます。そうすることで、必要のない空間(余白の空間)が生まれます。そこに私たちは、外的要素を挿入していくことを試みました。
元々和室だったところを坪庭にしたり、縁側を外部に見立てたりすることで様々な要素が織り交ざりあう空間の心地よさを作り出しました。
昔からある素材を残しつつ空間を新しく作りなおし、そこに外部的要素を挿入することで
豊かな暮らしを生みだしています。
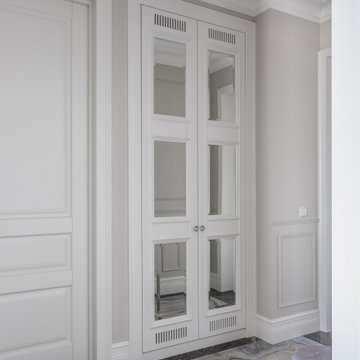
Дизайн-проект реализован Архитектором-Дизайнером Екатериной Ялалтыновой. Комплектация и декорирование - Бюро9.
Foto de hall clásico renovado de tamaño medio con paredes grises, suelo de baldosas de porcelana, puerta simple, puerta de madera en tonos medios y suelo azul
Foto de hall clásico renovado de tamaño medio con paredes grises, suelo de baldosas de porcelana, puerta simple, puerta de madera en tonos medios y suelo azul

This cozy lake cottage skillfully incorporates a number of features that would normally be restricted to a larger home design. A glance of the exterior reveals a simple story and a half gable running the length of the home, enveloping the majority of the interior spaces. To the rear, a pair of gables with copper roofing flanks a covered dining area that connects to a screened porch. Inside, a linear foyer reveals a generous staircase with cascading landing. Further back, a centrally placed kitchen is connected to all of the other main level entertaining spaces through expansive cased openings. A private study serves as the perfect buffer between the homes master suite and living room. Despite its small footprint, the master suite manages to incorporate several closets, built-ins, and adjacent master bath complete with a soaker tub flanked by separate enclosures for shower and water closet. Upstairs, a generous double vanity bathroom is shared by a bunkroom, exercise space, and private bedroom. The bunkroom is configured to provide sleeping accommodations for up to 4 people. The rear facing exercise has great views of the rear yard through a set of windows that overlook the copper roof of the screened porch below.
Builder: DeVries & Onderlinde Builders
Interior Designer: Vision Interiors by Visbeen
Photographer: Ashley Avila Photography
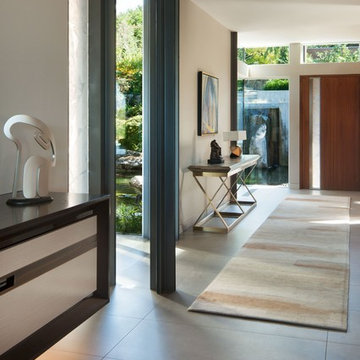
Photography by David O. Marlow
Foto de hall actual extra grande con paredes blancas, suelo de baldosas de porcelana, puerta pivotante, puerta de madera en tonos medios y suelo gris
Foto de hall actual extra grande con paredes blancas, suelo de baldosas de porcelana, puerta pivotante, puerta de madera en tonos medios y suelo gris
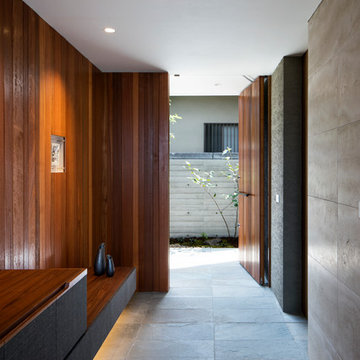
茶山台の家 撮影:冨田英次
Diseño de hall de estilo zen con paredes multicolor, puerta simple, puerta de madera en tonos medios y suelo gris
Diseño de hall de estilo zen con paredes multicolor, puerta simple, puerta de madera en tonos medios y suelo gris
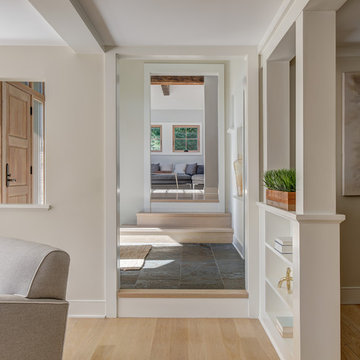
photo: Michael Biondo
Ejemplo de hall tradicional renovado de tamaño medio con suelo de pizarra, puerta simple, puerta de madera en tonos medios, suelo multicolor y paredes beige
Ejemplo de hall tradicional renovado de tamaño medio con suelo de pizarra, puerta simple, puerta de madera en tonos medios, suelo multicolor y paredes beige
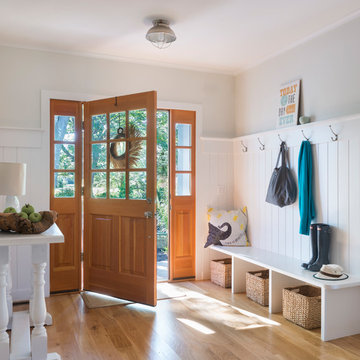
Nat Rea
Foto de hall campestre con paredes grises, suelo de madera en tonos medios, puerta simple y puerta de madera en tonos medios
Foto de hall campestre con paredes grises, suelo de madera en tonos medios, puerta simple y puerta de madera en tonos medios
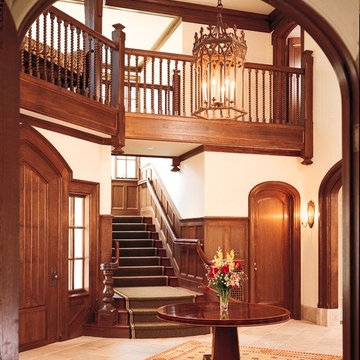
This Foyer is made with rift White Oak. There are many door jambs with elliptical heads and casings. The stairway has wainscot paneling going up to the second floor.
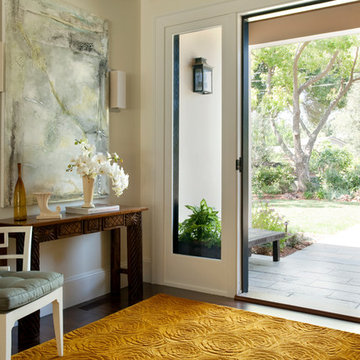
Designed by Sindhu Peruri of
Peruri Design Co.
Woodside, CA
Photography by Eric Roth
Foto de hall tradicional renovado grande con paredes beige, suelo de madera oscura, puerta simple, puerta de madera en tonos medios y suelo marrón
Foto de hall tradicional renovado grande con paredes beige, suelo de madera oscura, puerta simple, puerta de madera en tonos medios y suelo marrón
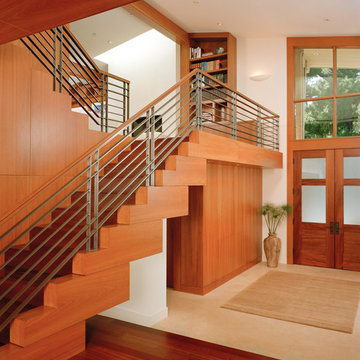
Limestone Entry showing beautiful architect designed stair and rail.
Mark Schwartz Photography
Modelo de hall contemporáneo grande con suelo de madera en tonos medios, paredes beige, puerta doble y puerta de madera en tonos medios
Modelo de hall contemporáneo grande con suelo de madera en tonos medios, paredes beige, puerta doble y puerta de madera en tonos medios

The main entry with a handy drop- zone / mudroom in the main hallway with built-in joinery for storing and sorting bags, jackets, hats, shoes
Diseño de hall contemporáneo de tamaño medio con paredes blancas, suelo vinílico, puerta simple, puerta de madera en tonos medios y suelo gris
Diseño de hall contemporáneo de tamaño medio con paredes blancas, suelo vinílico, puerta simple, puerta de madera en tonos medios y suelo gris
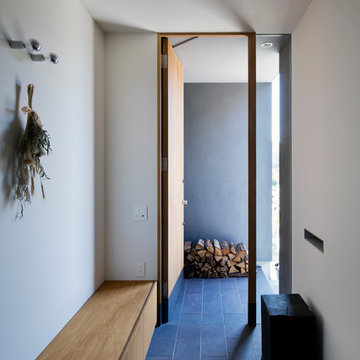
玄関扉の外に、壁に囲まれた広めのポーチがあります。
雨天時など雨を避けて室内に入ることが出来ます。写真では薪ストーブ用の薪を置かれていました。
玄関の収納は腰掛ける事も出来る高さです。
photo by 冨田英次
Imagen de hall moderno pequeño con paredes blancas, puerta simple, puerta de madera en tonos medios y suelo negro
Imagen de hall moderno pequeño con paredes blancas, puerta simple, puerta de madera en tonos medios y suelo negro
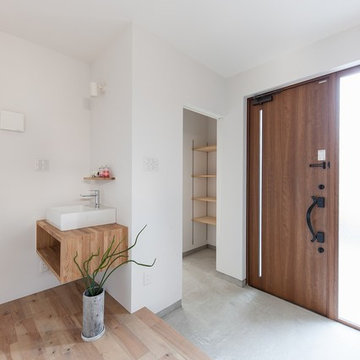
ビルドイン式トンネルガレージの家
Ejemplo de hall de estilo zen con paredes blancas, suelo de cemento, puerta simple, puerta de madera en tonos medios y suelo gris
Ejemplo de hall de estilo zen con paredes blancas, suelo de cemento, puerta simple, puerta de madera en tonos medios y suelo gris
1.645 fotos de halls con puerta de madera en tonos medios
1