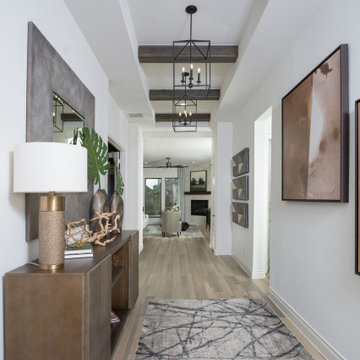145 fotos de halls con vigas vistas
Filtrar por
Presupuesto
Ordenar por:Popular hoy
1 - 20 de 145 fotos

Modelo de hall minimalista de tamaño medio con paredes grises, suelo de cemento, suelo gris y vigas vistas

70年という月日を守り続けてきた農家住宅のリノベーション
建築当時の強靭な軸組みを活かし、新しい世代の住まい手の想いのこもったリノベーションとなった
夏は熱がこもり、冬は冷たい隙間風が入る環境から
開口部の改修、断熱工事や気密をはかり
夏は風が通り涼しく、冬は暖炉が燈り暖かい室内環境にした
空間動線は従来人寄せのための二間と奥の間を一体として家族の団欒と仲間と過ごせる動線とした
北側の薄暗く奥まったダイニングキッチンが明るく開放的な造りとなった

The Laguna Oak from the Alta Vista Collection is crafted from French white oak with a Nu Oil® finish.
Diseño de hall rústico de tamaño medio con paredes blancas, suelo de madera clara, puerta doble, puerta de madera en tonos medios, suelo multicolor, vigas vistas y machihembrado
Diseño de hall rústico de tamaño medio con paredes blancas, suelo de madera clara, puerta doble, puerta de madera en tonos medios, suelo multicolor, vigas vistas y machihembrado

Ejemplo de hall de estilo zen pequeño con paredes verdes, suelo de madera clara, puerta simple, puerta de madera clara, suelo beige y vigas vistas
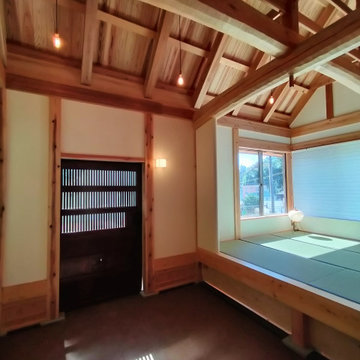
土間は三和土です。
Ejemplo de hall de estilo americano de tamaño medio con paredes blancas, puerta corredera, puerta de madera oscura y vigas vistas
Ejemplo de hall de estilo americano de tamaño medio con paredes blancas, puerta corredera, puerta de madera oscura y vigas vistas

The new owners of this 1974 Post and Beam home originally contacted us for help furnishing their main floor living spaces. But it wasn’t long before these delightfully open minded clients agreed to a much larger project, including a full kitchen renovation. They were looking to personalize their “forever home,” a place where they looked forward to spending time together entertaining friends and family.
In a bold move, we proposed teal cabinetry that tied in beautifully with their ocean and mountain views and suggested covering the original cedar plank ceilings with white shiplap to allow for improved lighting in the ceilings. We also added a full height panelled wall creating a proper front entrance and closing off part of the kitchen while still keeping the space open for entertaining. Finally, we curated a selection of custom designed wood and upholstered furniture for their open concept living spaces and moody home theatre room beyond.
This project is a Top 5 Finalist for Western Living Magazine's 2021 Home of the Year.

This property was transformed from an 1870s YMCA summer camp into an eclectic family home, built to last for generations. Space was made for a growing family by excavating the slope beneath and raising the ceilings above. Every new detail was made to look vintage, retaining the core essence of the site, while state of the art whole house systems ensure that it functions like 21st century home.
This home was featured on the cover of ELLE Décor Magazine in April 2016.
G.P. Schafer, Architect
Rita Konig, Interior Designer
Chambers & Chambers, Local Architect
Frederika Moller, Landscape Architect
Eric Piasecki, Photographer
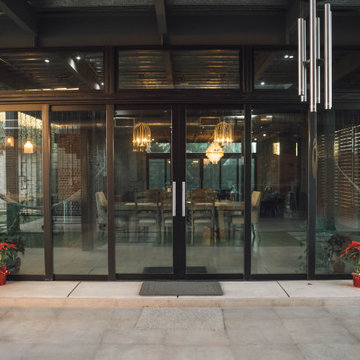
This pair of sliding doors opens conecting the interior with the extarior space in both sides of the house.
Modelo de hall urbano grande con paredes grises, suelo de cemento, puerta metalizada, suelo gris, puerta corredera y vigas vistas
Modelo de hall urbano grande con paredes grises, suelo de cemento, puerta metalizada, suelo gris, puerta corredera y vigas vistas
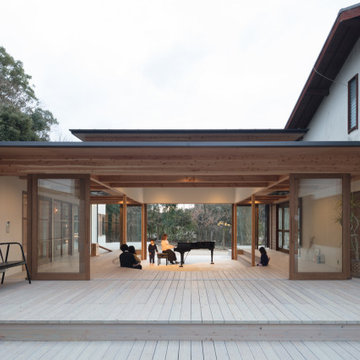
Ejemplo de hall blanco escandinavo de tamaño medio con paredes blancas, suelo de madera clara, puerta corredera, puerta de madera oscura, suelo gris y vigas vistas

玄関土間には薪ストーブが置かれ、寒い時のメイン暖房です。床や壁への蓄熱と吹き抜けから2階への暖気の移動とダクトファンによる2階から床下への暖気移動による床下蓄熱などで、均一な熱環境を行えるようにしています。
Foto de hall blanco tradicional pequeño con paredes blancas, suelo de granito, puerta corredera, puerta negra, suelo gris y vigas vistas
Foto de hall blanco tradicional pequeño con paredes blancas, suelo de granito, puerta corredera, puerta negra, suelo gris y vigas vistas

The best features of this loft were formerly obscured by its worst. While the apartment has a rich history—it’s located in a former bike factory, it lacked a cohesive floor plan that allowed any substantive living space.
A retired teacher rented out the loft for 10 years before an unexpected fire in a lower apartment necessitated a full building overhaul. He jumped at the chance to renovate the apartment and asked InSitu to design a remodel to improve how it functioned and elevate the interior. We created a plan that reorganizes the kitchen and dining spaces, integrates abundant storage, and weaves in an understated material palette that better highlights the space’s cool industrial character.
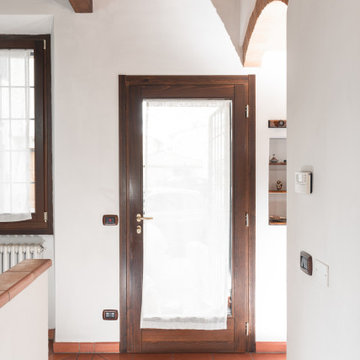
Committente: Studio Immobiliare GR Firenze. Ripresa fotografica: impiego obiettivo 24mm su pieno formato; macchina su treppiedi con allineamento ortogonale dell'inquadratura; impiego luce naturale esistente con l'ausilio di luci flash e luci continue 5400°K. Post-produzione: aggiustamenti base immagine; fusione manuale di livelli con differente esposizione per produrre un'immagine ad alto intervallo dinamico ma realistica; rimozione elementi di disturbo. Obiettivo commerciale: realizzazione fotografie di complemento ad annunci su siti web agenzia immobiliare; pubblicità su social network; pubblicità a stampa (principalmente volantini e pieghevoli).
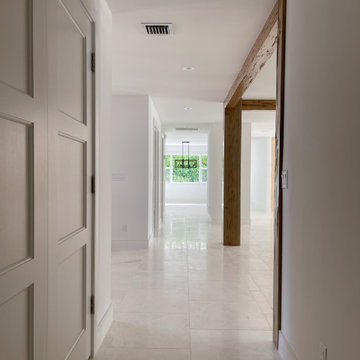
Modelo de hall marinero de tamaño medio con paredes blancas, suelo de mármol, suelo beige y vigas vistas
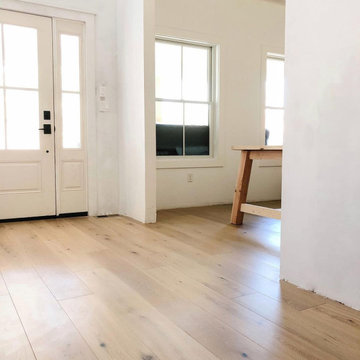
?❤️ Elevate your living space with the beauty and uniqueness of hardwood flooring.
?❤️ This flooring option is not only beautiful but also practical and versatile, making it an excellent choice for various design styles, including the Modern Farmhouse trend. Its light-tan brown colors, unique undertones, semi-matte, textured finish create a calming and relaxing atmosphere in your home. By incorporating natural materials, global patterns, and textured fabrics into your design, you can achieve a warm and organic farmhouse style you'll surely love.
?❤️ Thank you so much Lindsay @thewatsonfarmhouse , your home looks so fantastic!. Thank you for choosing our Vicenza floor.
?? Lindsay | The Watson Farmhouse
Entrepreneur
Making It Work: DIY & Marriage on a budget ??
Self built our Modern Farmhouse
Making it home one #diy at a time
• DM/Email to collab •
? Flooring: VICENZA?
Plank Width: 7-1/2"
Wear Layer: 5/8"
Character Grade/UV Lacquer
** Free samples directly to your door!
https://admflooring.com/vicenza
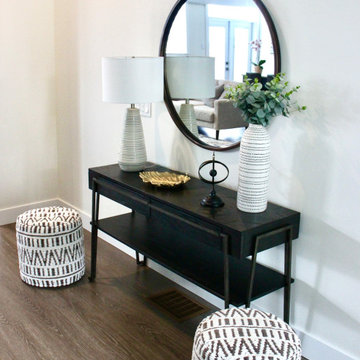
Another shot of the entry table and the mirror looking into the living space.
Modelo de hall moderno de tamaño medio con paredes blancas, suelo de madera en tonos medios, puerta simple, suelo marrón, vigas vistas y puerta blanca
Modelo de hall moderno de tamaño medio con paredes blancas, suelo de madera en tonos medios, puerta simple, suelo marrón, vigas vistas y puerta blanca
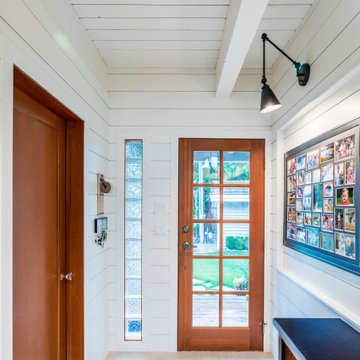
Photo by Brice Ferre
Ejemplo de hall de estilo de casa de campo de tamaño medio con paredes blancas, suelo de baldosas de cerámica, puerta simple, puerta de madera clara, suelo beige, vigas vistas y machihembrado
Ejemplo de hall de estilo de casa de campo de tamaño medio con paredes blancas, suelo de baldosas de cerámica, puerta simple, puerta de madera clara, suelo beige, vigas vistas y machihembrado
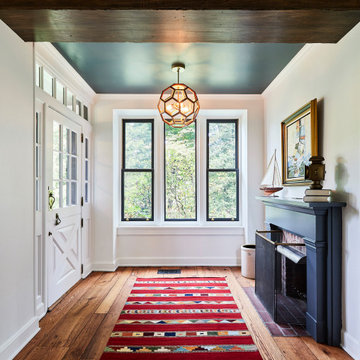
photography: Viktor Ramos
Diseño de hall de estilo de casa de campo con suelo de madera en tonos medios, puerta blanca, paredes blancas, puerta tipo holandesa, suelo marrón y vigas vistas
Diseño de hall de estilo de casa de campo con suelo de madera en tonos medios, puerta blanca, paredes blancas, puerta tipo holandesa, suelo marrón y vigas vistas
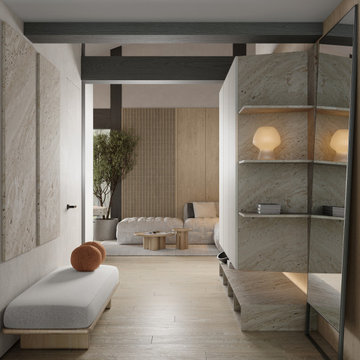
Imagen de hall contemporáneo de tamaño medio con paredes beige, suelo laminado, puerta simple, puerta de vidrio, suelo beige, vigas vistas y papel pintado

The passage from entry door and garage to interior spaces passes through the internal courtyard walkway, providing breathing room between the outside world and the home. Linked by a timber deck walkway, this space is secure and weather protected, whilst providing the benefits of the natural landscape.
Being built in a flood zone, the walls are required to be single skin construction. Walls are single skin, with timber battens, exterior grade sheeting and polycarbonate panelling. Cabinetry has been minimized to the essential, and power provisions need to be well above the flood line.
With wall and cabinet structure on display, neat construction is essential.
145 fotos de halls con vigas vistas
1
