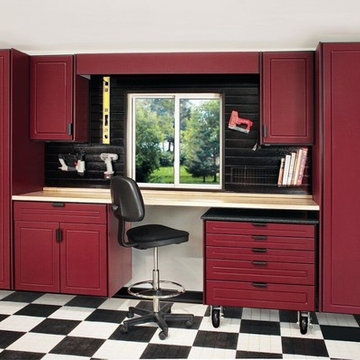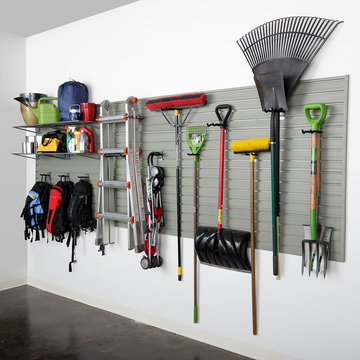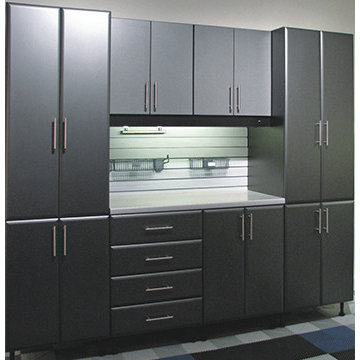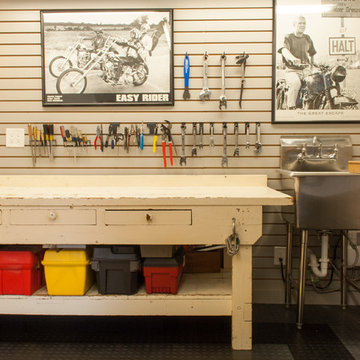4.155 fotos de garajes estudios
Filtrar por
Presupuesto
Ordenar por:Popular hoy
21 - 40 de 4155 fotos
Artículo 1 de 2
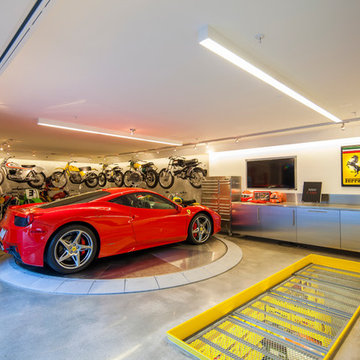
Steve Lerum
Diseño de garaje estudio contemporáneo de tamaño medio para un coche
Diseño de garaje estudio contemporáneo de tamaño medio para un coche
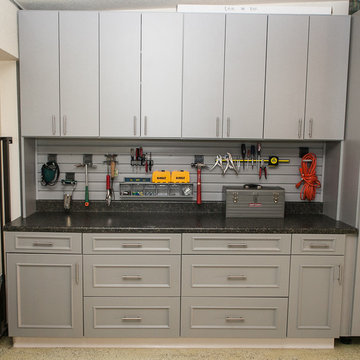
Located in Colorado. We will travel.
Storage solution provided by the Closet Factory.
Budget varies.
Diseño de garaje adosado y estudio de estilo americano de tamaño medio
Diseño de garaje adosado y estudio de estilo americano de tamaño medio
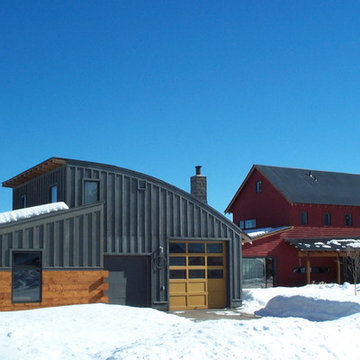
HandsOn Design
Location: Jackson, WY, USA
1,900 sq.ft custom home, garage and workshop constructed using prefabricated SIP's panels, with custom interior cabinets, doors and finishes. The design of this house is an attempt to develop an architectural iconography which celebrates the history and uniqueness of the land upon which it’s built. The house sits in an irrigated hayfield along with some of the original machinery that used to work here, and reflects the design sensibilities of a common sense agricultural outbuilding as seen through contemporary eyes.
Photographed by: Paul Duncker
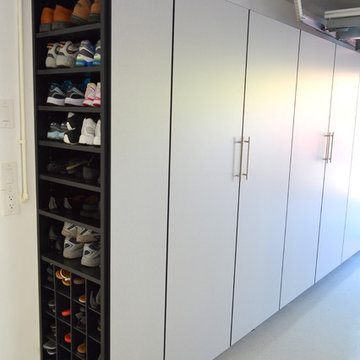
Garage shoe storage. Black cabinets, brushed aluminum doors. Shoe Cubbies
Modelo de garaje adosado y estudio contemporáneo de tamaño medio para dos coches
Modelo de garaje adosado y estudio contemporáneo de tamaño medio para dos coches
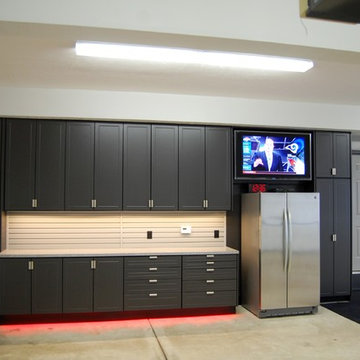
This expansive garage cabinet system was custom designed for the homeowners specific needs. Including an extra large cabinet to hide trash cans, and a custom designed cabinet to house a retractable hose reel.
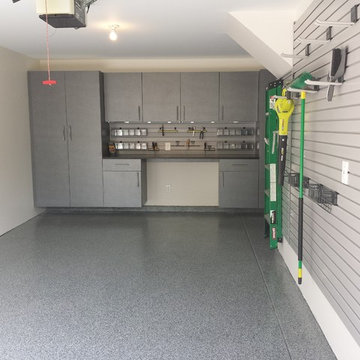
view from another angle; how to keep a small garage neat.
Imagen de garaje adosado y estudio clásico de tamaño medio para un coche
Imagen de garaje adosado y estudio clásico de tamaño medio para un coche
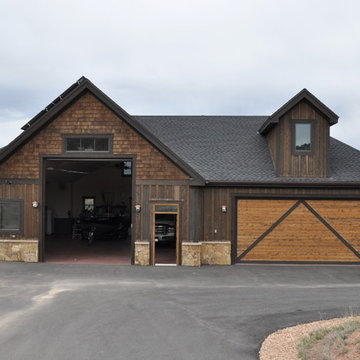
Courtney Giphart
Diseño de garaje independiente y estudio de estilo americano grande para tres coches
Diseño de garaje independiente y estudio de estilo americano grande para tres coches

The conversion of this iconic American barn into a Writer’s Studio was conceived of as a tranquil retreat with natural light and lush views to stimulate inspiration for both husband and wife. Originally used as a garage with two horse stalls, the existing stick framed structure provided a loft with ideal space and orientation for a secluded studio. Signature barn features were maintained and enhanced such as horizontal siding, trim, large barn doors, cupola, roof overhangs, and framing. New features added to compliment the contextual significance and sustainability aspect of the project were reclaimed lumber from a razed barn used as flooring, driftwood retrieved from the shores of the Hudson River used for trim, and distressing / wearing new wood finishes creating an aged look. Along with the efforts for maintaining the historic character of the barn, modern elements were also incorporated into the design to provide a more current ensemble based on its new use. Elements such a light fixtures, window configurations, plumbing fixtures and appliances were all modernized to appropriately represent the present way of life.
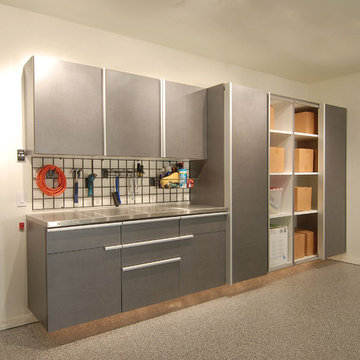
Maximize garage storage with sturdy stainless steel cabinets, a mounted tool rack, and plenty of shelving space!
Ejemplo de garaje adosado y estudio actual pequeño
Ejemplo de garaje adosado y estudio actual pequeño
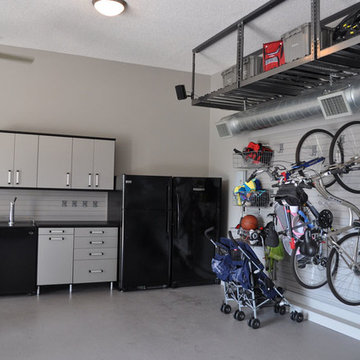
The perfect storage solutions for any/all needs in this garage. Including steel overhead racks, a fusion track wall with an endless amount of accessories for the bikes you see here, sports equipment, etc., as well as custom-built cabinets and shelves to store tools, and carefully placed around the sink and refrigerators.
"Custom-designed cabinets, drawers, shelves, and specialty racks create a purposeful room for efficiently storing tools, sports equipment, keepsakes, and holiday decorations—maintaining order and making garage organization simple. Deep custom-designed garage storage cabinets stores everything from seasonal décor to sporting goods to tools."
"Durable drawers hold smaller items, including workshop accessories like nails, screws, and sandpaper. Baskets provide easy access to items that are often needed, like baseball gloves and balls or gardening supplies. A Fusion Track Wall System holds anything from large tools to auto equipment securely to your garage wall. Deep countertops offer a large work surface area."
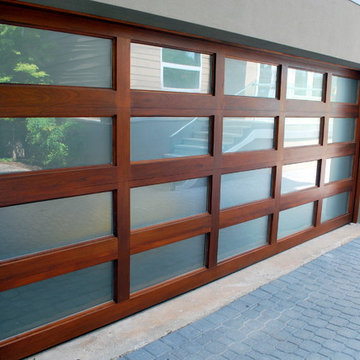
Mahogany framed Full View door provides a very different "feel" than its aluminum framed brethren. Softer and more sophisticated, me thinks.
Diseño de garaje independiente y estudio contemporáneo grande para dos coches
Diseño de garaje independiente y estudio contemporáneo grande para dos coches
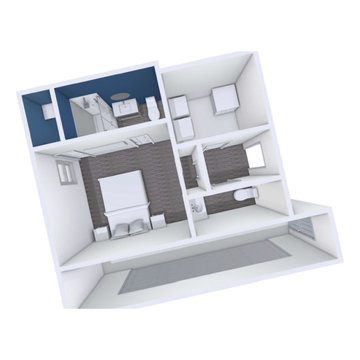
Tandem garage conversion to new bedroom with bath.
Imagen de garaje adosado y estudio contemporáneo de tamaño medio para tres coches
Imagen de garaje adosado y estudio contemporáneo de tamaño medio para tres coches
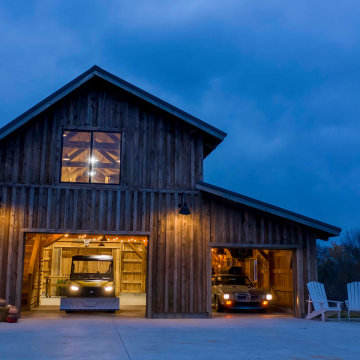
Exterior post and beam two car garage with loft and storage space
Foto de garaje independiente y estudio rural grande para dos coches
Foto de garaje independiente y estudio rural grande para dos coches
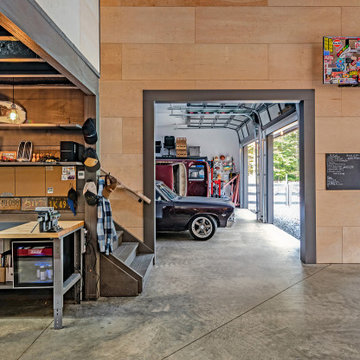
A new workshop and build space for a fellow creative!
Seeking a space to enable this set designer to work from home, this homeowner contacted us with an idea for a new workshop. On the must list were tall ceilings, lit naturally from the north, and space for all of those pet projects which never found a home. Looking to make a statement, the building’s exterior projects a modern farmhouse and rustic vibe in a charcoal black. On the interior, walls are finished with sturdy yet beautiful plywood sheets. Now there’s plenty of room for this fun and energetic guy to get to work (or play, depending on how you look at it)!
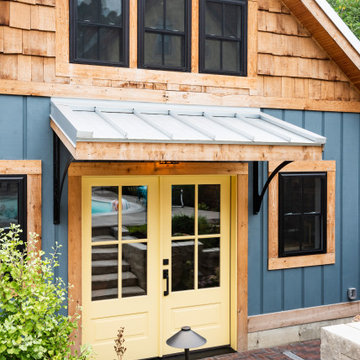
John & Kim contacted LU Design Build to help them design, create and build a custom workshop. They enjoy building, crafting and designing ornaments and furniture of all sorts.
They wanted a nice customized workshop to expand their tools and their abilities to build different and larger type projects. They also wanted to enhance the area around their in-ground pool because this is a favorite part of their home.
For this project, we met with John & Kim and went over their desires for their space and functionality for their workshop and pool area. LU Design Build pulled in a partner architect to help draft the workshop concept.
In the custom workshop area, we added metal roofing, custom gutters, and custom awning brackets that John actually built. It had custom dormers to let in lots of natural light. The workshop was also designed with vaulted ceilings to allow adequate air space and circulation. We chose a white washed shiplap to keep the space bright and open.
In the pool area, we relocated the stairs coming off the deck and a landing area to create a better flow. LU Design Build also partnered with Frisella Outdoor Lighting. Frisella helped source and install the pool deck hardscape, retaining walls & soft landscaping.
Since these two spaces were a long time dream of John and Kim, LU Design Build wanted to fit their design style and functionality so that they can stay for a long time and truly love their backyard and workshop.
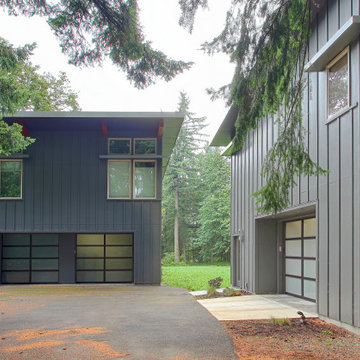
The garage sits back from the house and mimics the details.
Foto de garaje independiente y estudio contemporáneo de tamaño medio
Foto de garaje independiente y estudio contemporáneo de tamaño medio
4.155 fotos de garajes estudios
2
