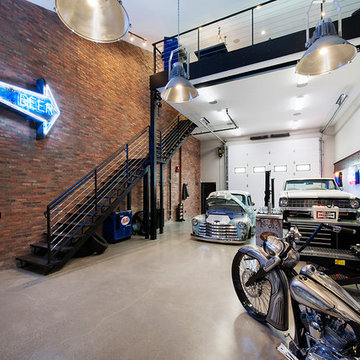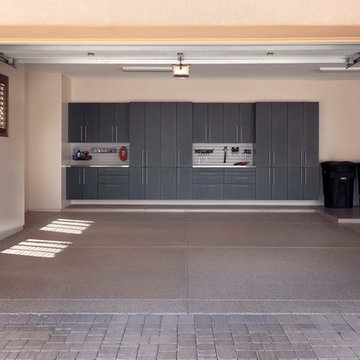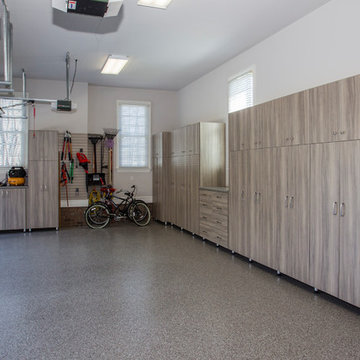706 fotos de garajes estudios para tres coches
Ordenar por:Popular hoy
1 - 20 de 706 fotos
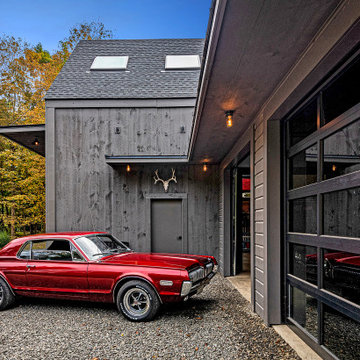
A new workshop and build space for a fellow creative!
Seeking a space to enable this set designer to work from home, this homeowner contacted us with an idea for a new workshop. On the must list were tall ceilings, lit naturally from the north, and space for all of those pet projects which never found a home. Looking to make a statement, the building’s exterior projects a modern farmhouse and rustic vibe in a charcoal black. On the interior, walls are finished with sturdy yet beautiful plywood sheets. Now there’s plenty of room for this fun and energetic guy to get to work (or play, depending on how you look at it)!

Nestled next to a mountain side and backing up to a creek, this home encompasses the mountain feel. With its neutral yet rich exterior colors and textures, the architecture is simply picturesque. A custom Knotty Alder entry door is preceded by an arched stone column entry porch. White Oak flooring is featured throughout and accentuates the home’s stained beam and ceiling accents. Custom cabinetry in the Kitchen and Great Room create a personal touch unique to only this residence. The Master Bathroom features a free-standing tub and all-tiled shower. Upstairs, the game room boasts a large custom reclaimed barn wood sliding door. The Juliette balcony gracefully over looks the handsome Great Room. Downstairs the screen porch is cozy with a fireplace and wood accents. Sitting perpendicular to the home, the detached three-car garage mirrors the feel of the main house by staying with the same paint colors, and features an all metal roof. The spacious area above the garage is perfect for a future living or storage area.
This is a detached garage/gallery that was built to match the style of the original Frank Lloyd Wright home on the property. We completed all of the electrical work as well as the lighting design.
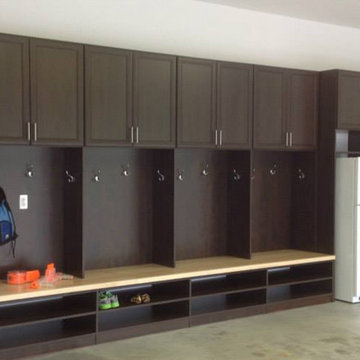
Garage storage lockers
Foto de garaje adosado y estudio clásico extra grande para tres coches
Foto de garaje adosado y estudio clásico extra grande para tres coches
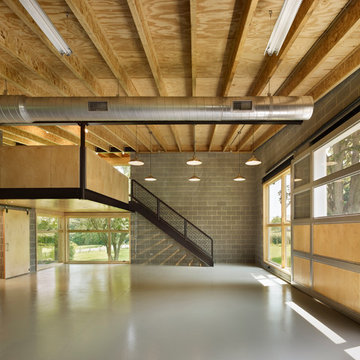
Halkin Photography
Foto de garaje estudio actual de tamaño medio para tres coches
Foto de garaje estudio actual de tamaño medio para tres coches
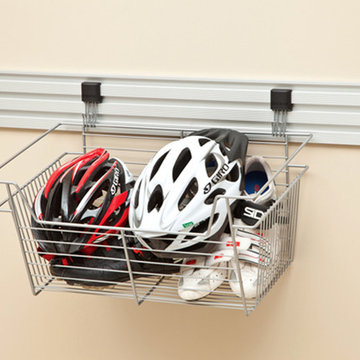
Modelo de garaje adosado y estudio minimalista de tamaño medio para tres coches
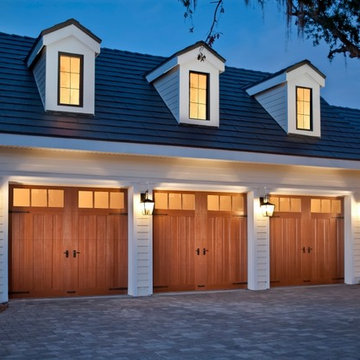
Clopay’s most energy efficient garage doors are featured on the Cool Energy House, a remodeling show home project in Orlando, FL supported by the U.S. Department of Energy’s Building America program. Designed for homeowners who love the look of wood but not the upkeep, the Canyon Ridge Collection offers the best of both worlds: the realism, design flexibility and beauty of wood along with the benefits of a low-maintenance, energy-efficient, insulated steel garage door. Clopay Canyon Ridge Collection Limited Edition Series carriage house garage doors, Design 13 with REC 13 insulated windows. Five layer steel and composite construction with built-in windload reinforcement. Factory stained Mahogany cladding and overlays. R-value 20.4. Photos by Andy Frame.
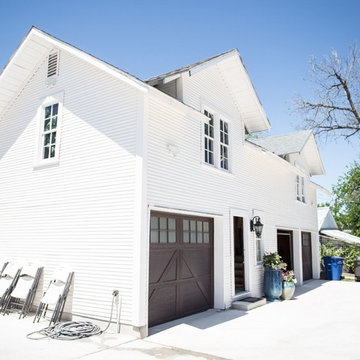
Imagen de garaje independiente y estudio de estilo de casa de campo grande para tres coches
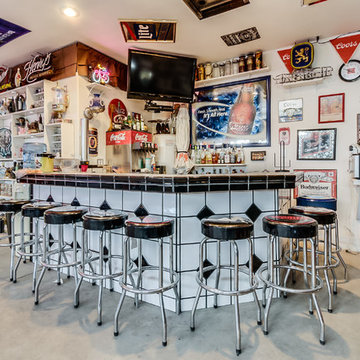
1,605 Sq. Ft. 4+ Car Garage
Full Bathroom
Wet Bar
Shop
Ejemplo de garaje independiente y estudio de estilo americano extra grande para tres coches
Ejemplo de garaje independiente y estudio de estilo americano extra grande para tres coches
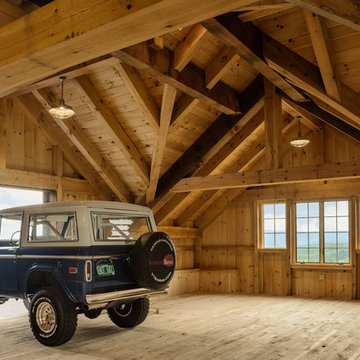
This timber frame barn and garage structure includes an open second level light-filled room with exposed truss design and rough-sawn wood flooring perfect for parties and weekend DIY projects
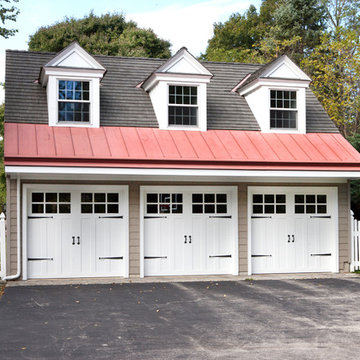
Steve Ladner
Imagen de garaje independiente y estudio clásico grande para tres coches
Imagen de garaje independiente y estudio clásico grande para tres coches
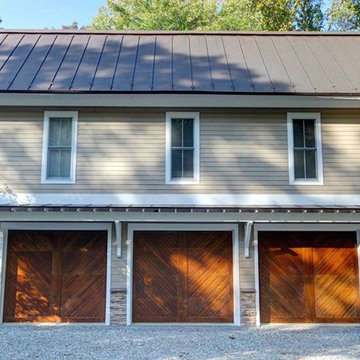
Modelo de garaje independiente y estudio de estilo americano grande para tres coches
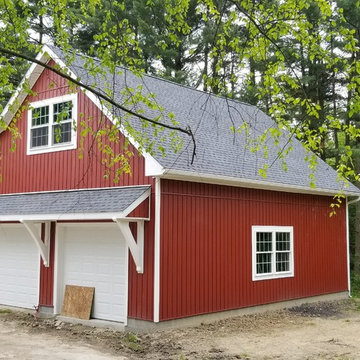
Block foundation garage with second floor man cave.
Modelo de garaje independiente y estudio de estilo de casa de campo de tamaño medio para tres coches
Modelo de garaje independiente y estudio de estilo de casa de campo de tamaño medio para tres coches
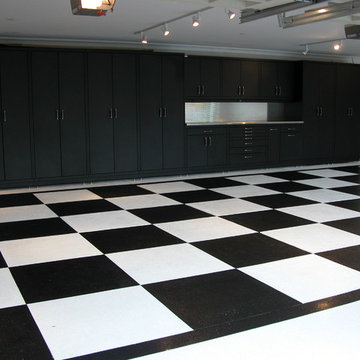
Steel Cabinetry and metal backsplash. Checkered tile flooring. Garage Solutions, Inc.
Foto de garaje adosado y estudio actual grande para tres coches
Foto de garaje adosado y estudio actual grande para tres coches
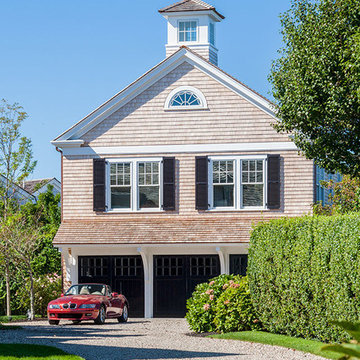
Colonial Revival/Shingle Style Custom home in Chatham, Cape Cod, MA by Polhemus Savery DaSilva Architects Builders. Scope Of Work: Architecture, Landscape Architecture, Construction. Awards: 2017 CHATHAM PRESERVATION AWARD and 2017 PRISM AWARD (GOLD). Living Space: 4,951ft². Photography: Brian Vanden Brink
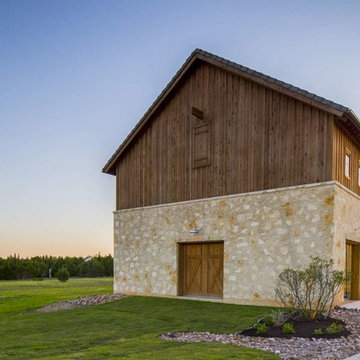
John Siemering Homes. Custom Home Builder in Austin, TX
Foto de garaje independiente y estudio de estilo de casa de campo extra grande para tres coches
Foto de garaje independiente y estudio de estilo de casa de campo extra grande para tres coches
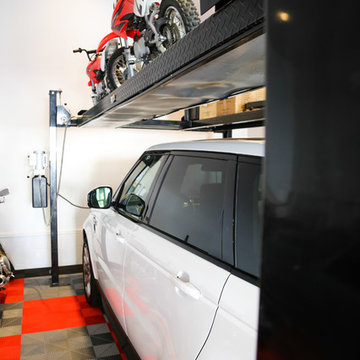
This detached garage uses vertical space for smart storage. A lift was installed for the owners' toys including a dirt bike. A full sized SUV fits underneath of the lift and the garage is deep enough to site two cars deep, side by side. Additionally, a storage loft can be accessed by pull-down stairs. Trex flooring was installed for a slip-free, mess-free finish. The outside of the garage was built to match the existing home while also making it stand out with copper roofing and gutters. A mini-split air conditioner makes the space comfortable for tinkering year-round. The low profile garage doors and wall-mounted opener also keep vertical space at a premium.
706 fotos de garajes estudios para tres coches
1
