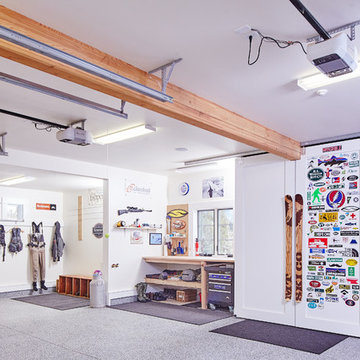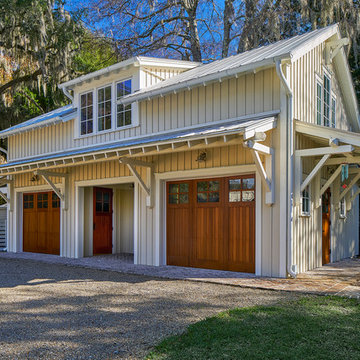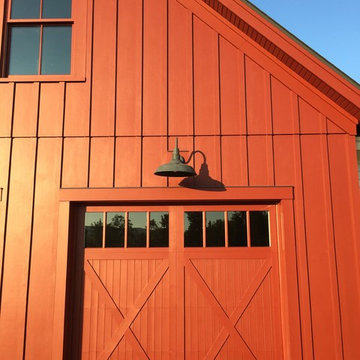364 fotos de garajes estudios de estilo de casa de campo
Filtrar por
Presupuesto
Ordenar por:Popular hoy
1 - 20 de 364 fotos
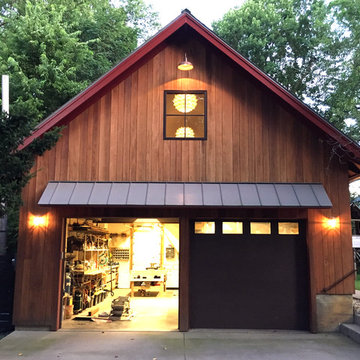
Ejemplo de garaje independiente y estudio de estilo de casa de campo grande para dos coches
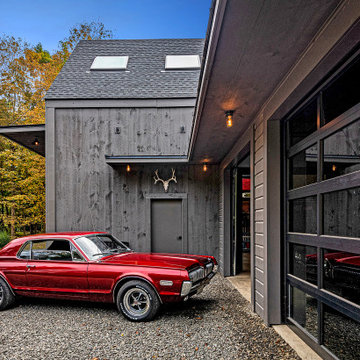
A new workshop and build space for a fellow creative!
Seeking a space to enable this set designer to work from home, this homeowner contacted us with an idea for a new workshop. On the must list were tall ceilings, lit naturally from the north, and space for all of those pet projects which never found a home. Looking to make a statement, the building’s exterior projects a modern farmhouse and rustic vibe in a charcoal black. On the interior, walls are finished with sturdy yet beautiful plywood sheets. Now there’s plenty of room for this fun and energetic guy to get to work (or play, depending on how you look at it)!
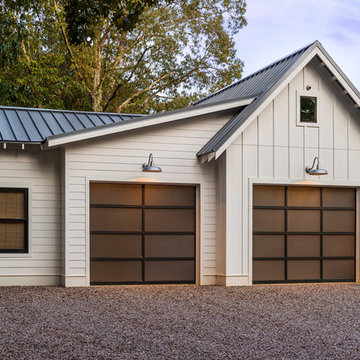
Clopay Avante Collection aluminum and glass garage doors on a modern farmhouse style home. Opaque glass keeps cars and equipment out of sight. Durable, low-maintenance frame. Photographed by Andy Frame.
This image is the exclusive property of Andy Frame / Andy Frame Photography and is protected under the United States and International Copyright laws.
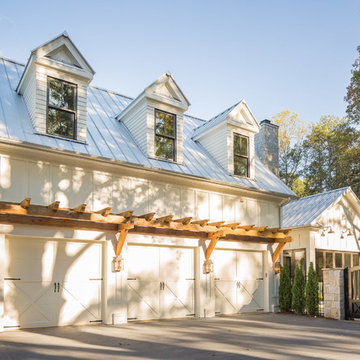
Amazing front porch of a modern farmhouse built by Steve Powell Homes (www.stevepowellhomes.com). Photo Credit: David Cannon Photography (www.davidcannonphotography.com)
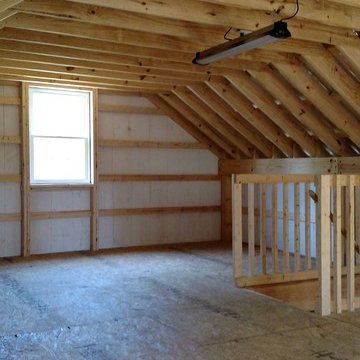
Two-story pole barn with whitewash pine board & batten siding, black metal roofing, Okna 5500 series Double Hung vinyl windows with grids, unfinished interior with OSB as 2nd floor work space, and stair case with landing.
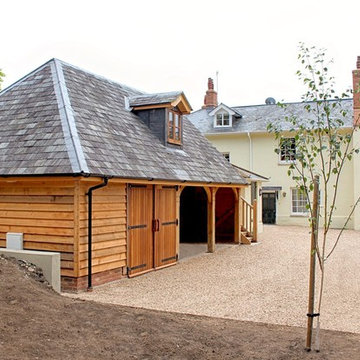
This large oak framed garage with guest accommodation above is the perfect outbuilding solution for those needing a little more space.
Imagen de garaje independiente y estudio de estilo de casa de campo
Imagen de garaje independiente y estudio de estilo de casa de campo
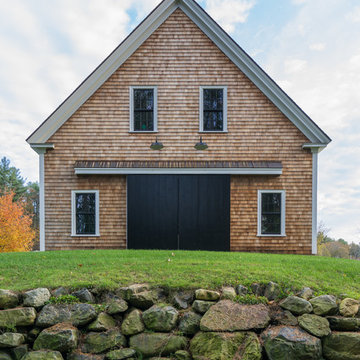
Eric Roth
Diseño de garaje independiente y estudio campestre grande
Diseño de garaje independiente y estudio campestre grande
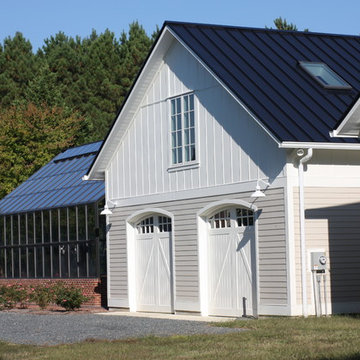
Photo Credit: Atelier 11 Architecture
Imagen de garaje independiente y estudio campestre grande para dos coches
Imagen de garaje independiente y estudio campestre grande para dos coches
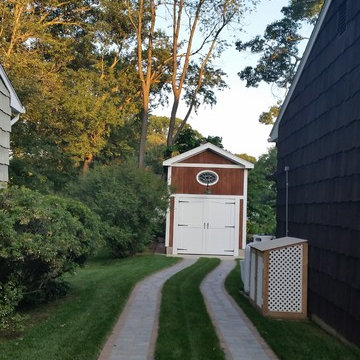
LCP General Contractors, Fairfield county, home remodel, renovation, construction, home build, Design Build
Diseño de garaje independiente y estudio campestre pequeño para un coche
Diseño de garaje independiente y estudio campestre pequeño para un coche
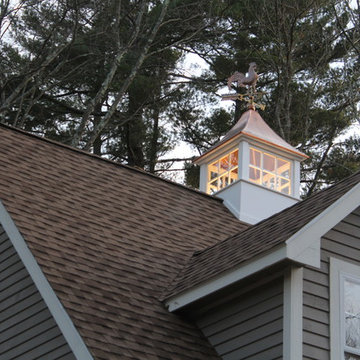
Ejemplo de garaje independiente y estudio de estilo de casa de campo de tamaño medio para dos coches
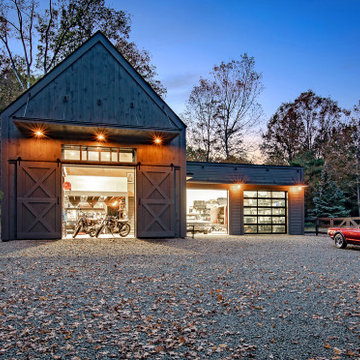
A new workshop and build space for a fellow creative!
Seeking a space to enable this set designer to work from home, this homeowner contacted us with an idea for a new workshop. On the must list were tall ceilings, lit naturally from the north, and space for all of those pet projects which never found a home. Looking to make a statement, the building’s exterior projects a modern farmhouse and rustic vibe in a charcoal black. On the interior, walls are finished with sturdy yet beautiful plywood sheets. Now there’s plenty of room for this fun and energetic guy to get to work (or play, depending on how you look at it)!
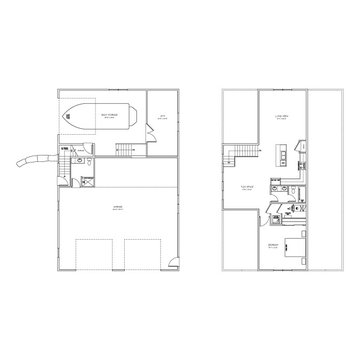
The main floor is a large garage with side loaded boat storage and a gym. The design was done purposely due to a slope from the front to the back that required some creativity.
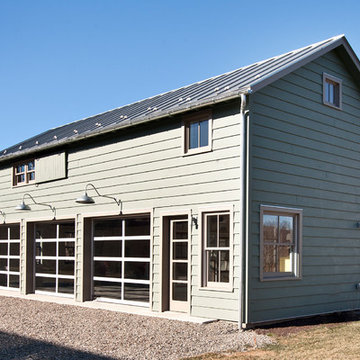
Ejemplo de garaje independiente y estudio de estilo de casa de campo grande para tres coches
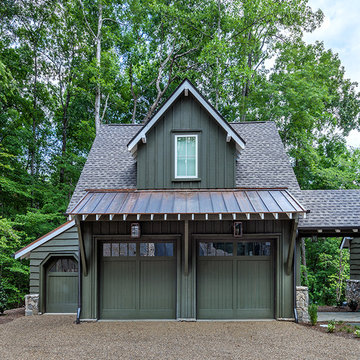
This light and airy lake house features an open plan and refined, clean lines that are reflected throughout in details like reclaimed wide plank heart pine floors, shiplap walls, V-groove ceilings and concealed cabinetry. The home's exterior combines Doggett Mountain stone with board and batten siding, accented by a copper roof.
Photography by Rebecca Lehde, Inspiro 8 Studios.
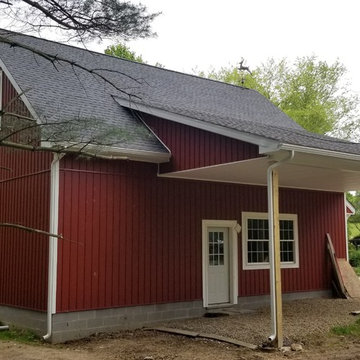
Block foundation garage with second floor man cave.
Foto de garaje independiente y estudio de estilo de casa de campo de tamaño medio para tres coches
Foto de garaje independiente y estudio de estilo de casa de campo de tamaño medio para tres coches
364 fotos de garajes estudios de estilo de casa de campo
1
