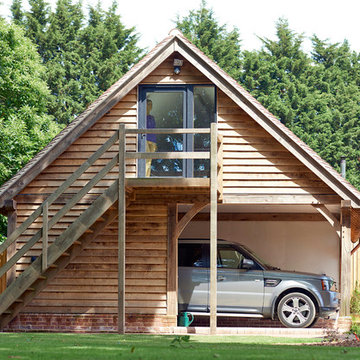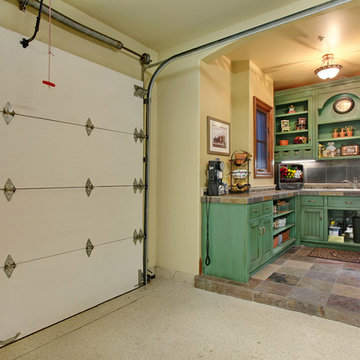330 fotos de garajes estudios verdes
Filtrar por
Presupuesto
Ordenar por:Popular hoy
1 - 20 de 330 fotos
Artículo 1 de 3
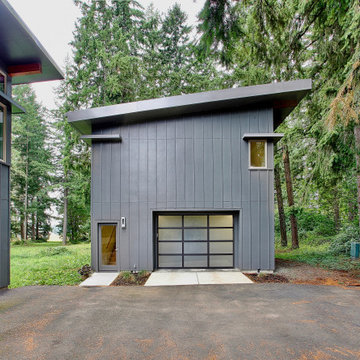
The new detached garage completes
Diseño de garaje independiente y estudio contemporáneo de tamaño medio
Diseño de garaje independiente y estudio contemporáneo de tamaño medio
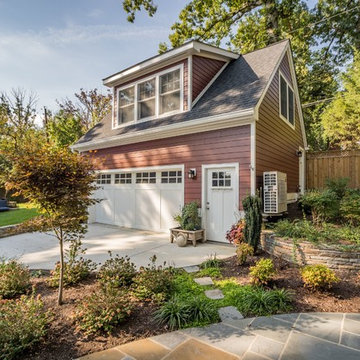
Detached garage and loft
Imagen de garaje independiente y estudio clásico renovado grande para dos coches
Imagen de garaje independiente y estudio clásico renovado grande para dos coches

The conversion of this iconic American barn into a Writer’s Studio was conceived of as a tranquil retreat with natural light and lush views to stimulate inspiration for both husband and wife. Originally used as a garage with two horse stalls, the existing stick framed structure provided a loft with ideal space and orientation for a secluded studio. Signature barn features were maintained and enhanced such as horizontal siding, trim, large barn doors, cupola, roof overhangs, and framing. New features added to compliment the contextual significance and sustainability aspect of the project were reclaimed lumber from a razed barn used as flooring, driftwood retrieved from the shores of the Hudson River used for trim, and distressing / wearing new wood finishes creating an aged look. Along with the efforts for maintaining the historic character of the barn, modern elements were also incorporated into the design to provide a more current ensemble based on its new use. Elements such a light fixtures, window configurations, plumbing fixtures and appliances were all modernized to appropriately represent the present way of life.
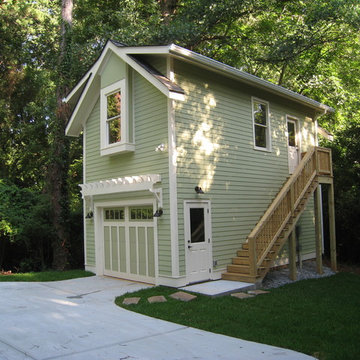
This is a detached garage on a custom building project that has proved to be very popular with the homeowner and visitors. It is a perfect complement to the house.

A close-up of our Lasley Brahaney custom support brackets further enhanced with under-mount dental moldings.
Modelo de garaje estudio clásico grande para dos coches
Modelo de garaje estudio clásico grande para dos coches
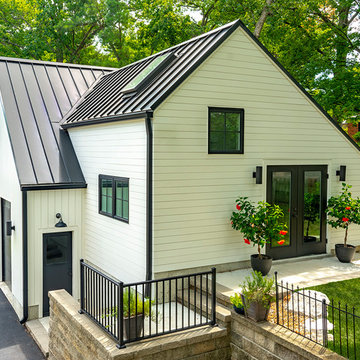
Homeowner desired a workshop, a over-sized two car garage to store bikes and kayaks and a finished kid hangout upstairs. They love a minimalist look and a lots of light. Its skylights and finished upper level are light-filled and inviting!
Documodern Photography
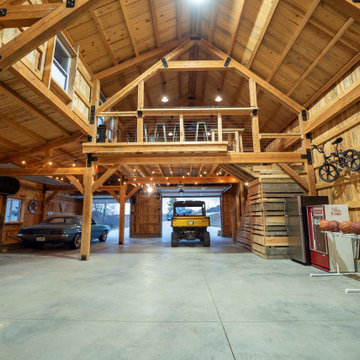
Post and beam two car garage with storage space and loft overhead
Imagen de garaje independiente y estudio rústico grande para dos coches
Imagen de garaje independiente y estudio rústico grande para dos coches
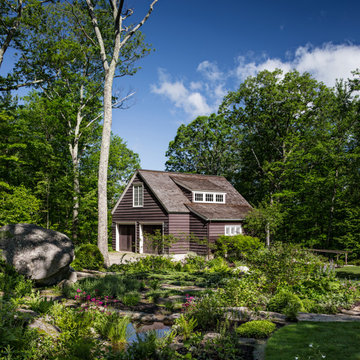
Our client, with whom we had worked on a number of projects over the years, enlisted our help in transforming her family’s beloved but deteriorating rustic summer retreat, built by her grandparents in the mid-1920’s, into a house that would be livable year-‘round. It had served the family well but needed to be renewed for the decades to come without losing the flavor and patina they were attached to.
The house was designed by Ruth Adams, a rare female architect of the day, who also designed in a similar vein a nearby summer colony of Vassar faculty and alumnae.
To make Treetop habitable throughout the year, the whole house had to be gutted and insulated. The raw homosote interior wall finishes were replaced with plaster, but all the wood trim was retained and reused, as were all old doors and hardware. The old single-glazed casement windows were restored, and removable storm panels fitted into the existing in-swinging screen frames. New windows were made to match the old ones where new windows were added. This approach was inherently sustainable, making the house energy-efficient while preserving most of the original fabric.
Changes to the original design were as seamless as possible, compatible with and enhancing the old character. Some plan modifications were made, and some windows moved around. The existing cave-like recessed entry porch was enclosed as a new book-lined entry hall and a new entry porch added, using posts made from an oak tree on the site.
The kitchen and bathrooms are entirely new but in the spirit of the place. All the bookshelves are new.
A thoroughly ramshackle garage couldn’t be saved, and we replaced it with a new one built in a compatible style, with a studio above for our client, who is a writer.
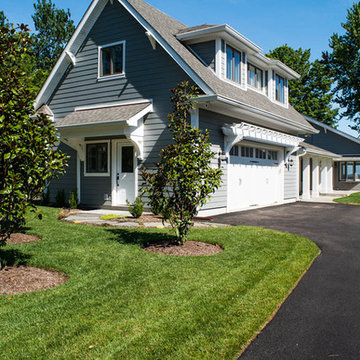
2 story garage addition with loft-style guest bedroom on 2nd floor makes this quaint cottage ready for weekend guests.
Foto de garaje adosado y estudio costero de tamaño medio para dos coches
Foto de garaje adosado y estudio costero de tamaño medio para dos coches
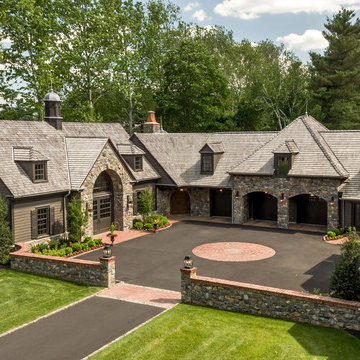
Angle Eye Photography
Imagen de garaje adosado y estudio clásico grande para cuatro o más coches
Imagen de garaje adosado y estudio clásico grande para cuatro o más coches
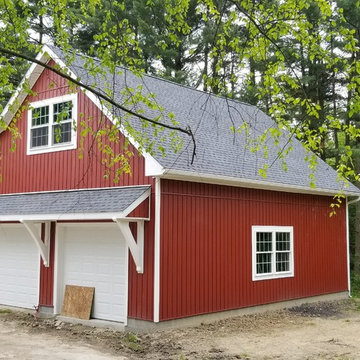
Block foundation garage with second floor man cave.
Modelo de garaje independiente y estudio de estilo de casa de campo de tamaño medio para tres coches
Modelo de garaje independiente y estudio de estilo de casa de campo de tamaño medio para tres coches
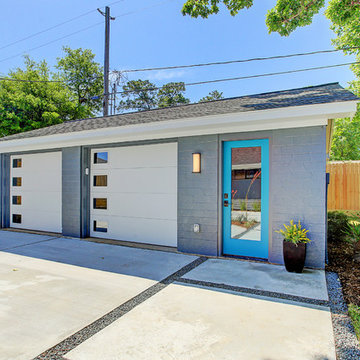
Garage/ workshop/ studio/ office.
TK Images
Imagen de garaje estudio retro para dos coches
Imagen de garaje estudio retro para dos coches
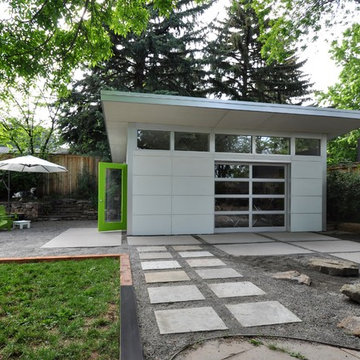
A custom Studio Shed garage & workshop becomes the catalyst for exterior transformation. Hardscaping replaces grass in this dry climate and a new patio space comes to life.
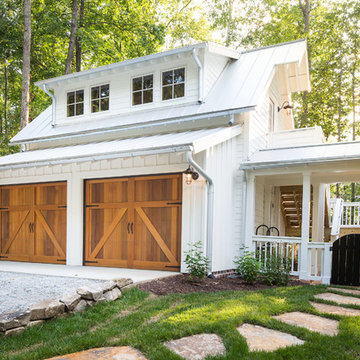
Southern Living House Plan with lots of outdoor living space. Expertly built by t-Olive Properties (www.toliveproperties.com). Photo Credit: David Cannon Photography (www.davidcannonphotography.com)
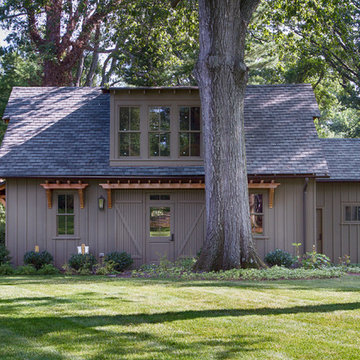
American Institute of Architects Gold Medal Award winning Barn.
Photo by Gerry Wade Photography
Modelo de garaje independiente y estudio campestre grande para dos coches
Modelo de garaje independiente y estudio campestre grande para dos coches
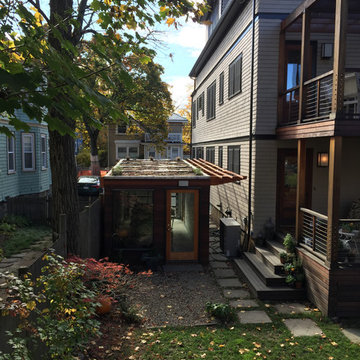
a compact detached garage
Diseño de garaje independiente y estudio contemporáneo pequeño para un coche
Diseño de garaje independiente y estudio contemporáneo pequeño para un coche
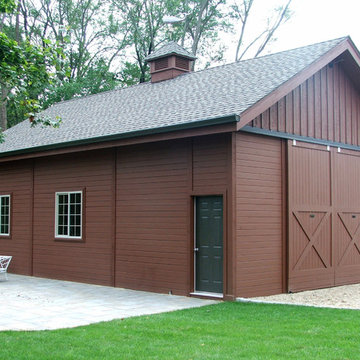
Tradesman Barn Shop, Garage or Hobby Space. Fully pre-engineered, materials shipped in a complete package. Learn more at www.barnpros.com
Foto de garaje independiente y estudio de estilo de casa de campo extra grande
Foto de garaje independiente y estudio de estilo de casa de campo extra grande
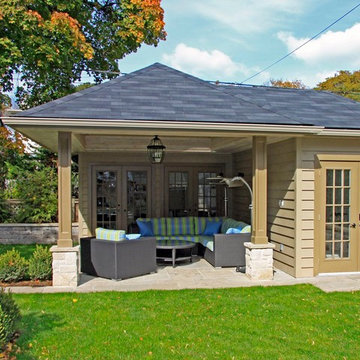
A look at the completed renovation of a garage converted into living and storage space.
Ejemplo de garaje independiente y estudio clásico de tamaño medio
Ejemplo de garaje independiente y estudio clásico de tamaño medio
330 fotos de garajes estudios verdes
1
