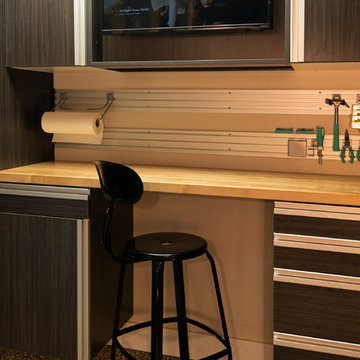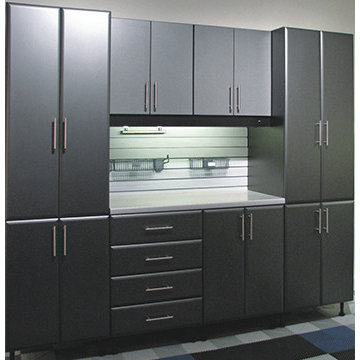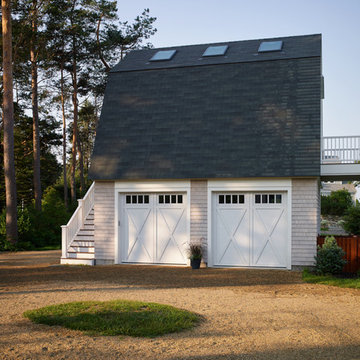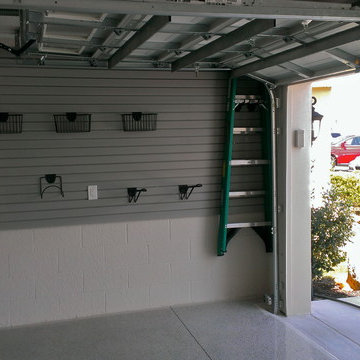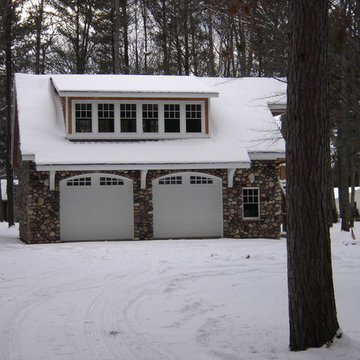343 fotos de garajes estudios negros
Filtrar por
Presupuesto
Ordenar por:Popular hoy
1 - 20 de 343 fotos
Artículo 1 de 3
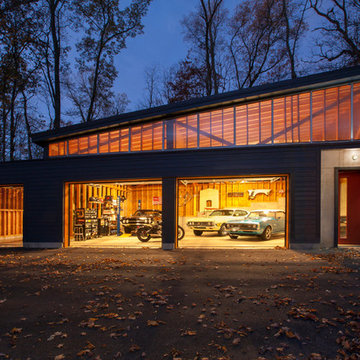
Front garage elevation highlights glass overhead doors and clerestory shed roof structure. - Architecture + Photography: HAUS
Imagen de garaje independiente y estudio vintage grande para cuatro o más coches
Imagen de garaje independiente y estudio vintage grande para cuatro o más coches
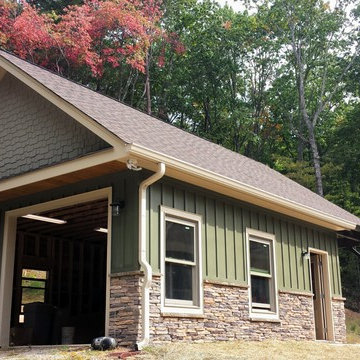
Modelo de garaje independiente y estudio rural grande para dos coches
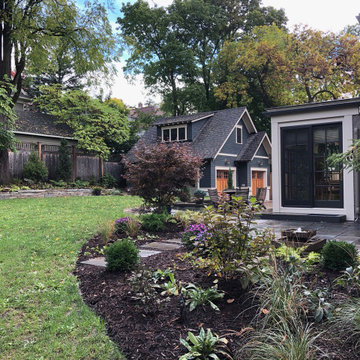
A new garage was built with improved, integrated landscaping to connect to the house and retain a beautiful backyard. The two-car garage is larger than the one it replaces and positioned strategically for better backing up and maneuvering. It stylistically coordinates with the house and provides 290 square feet of attic storage. Stone paving connects the drive, path, and outdoor patio which is off of the home’s sun room. Low stone walls and pavers are used to define areas of plantings and yard.
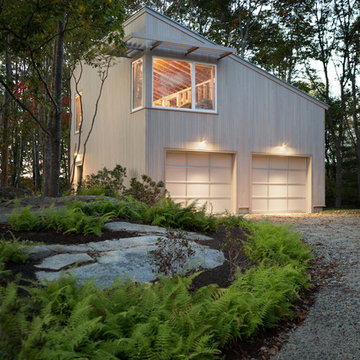
Trent Bell
Ejemplo de garaje independiente y estudio contemporáneo de tamaño medio para dos coches
Ejemplo de garaje independiente y estudio contemporáneo de tamaño medio para dos coches
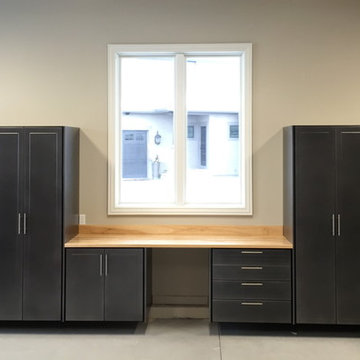
Powder coated garage storage cabinets with workbench and drawer storage.
Heavy Duty adjustable Tire Rack.
Imagen de garaje adosado y estudio clásico de tamaño medio para dos coches
Imagen de garaje adosado y estudio clásico de tamaño medio para dos coches
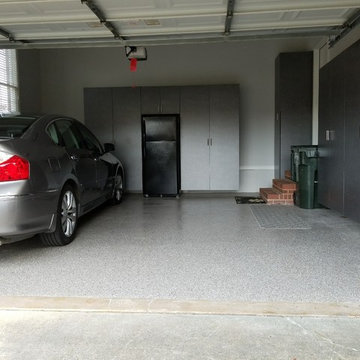
Foto de garaje adosado y estudio clásico de tamaño medio para dos coches
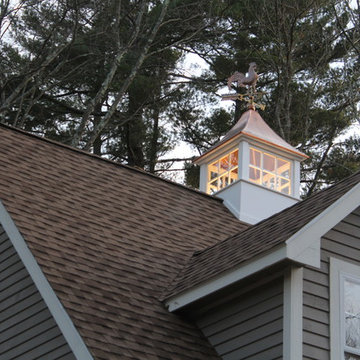
Ejemplo de garaje independiente y estudio de estilo de casa de campo de tamaño medio para dos coches
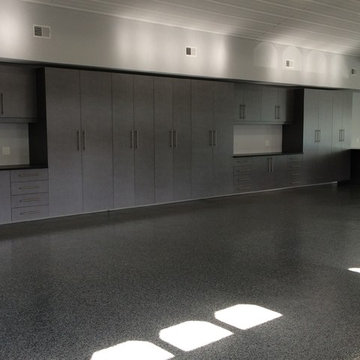
Michael Greco
Diseño de garaje estudio moderno extra grande
Diseño de garaje estudio moderno extra grande
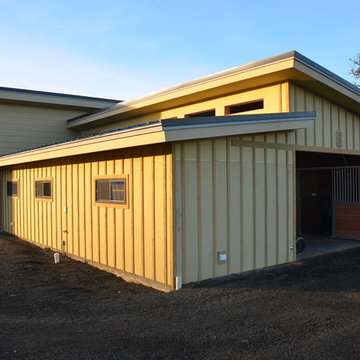
Three-stall horse barn, with RV garage, plywood siding, barn lights. metal roofing, sliding barn doors, rubberized flooring, Hoof-grid drain system, Noble panels, chew-proof construction.
Photo by Steve Spratt, www.homepreservationmanual.com
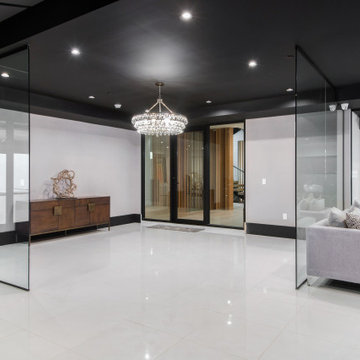
A rare and secluded paradise, the Woodvale Estate is a true modern masterpiece perfect to impress even the most discerning of clientele. At the pinnacle of luxury, this one-of-a-kind new construction features all the modern amenities that one could ever dream of. Situated on an expansive and lush over 35,000 square foot lot with truly unparalleled privacy, this modern estate boasts over 21,000 square feet of meticulously crafted and designer done living space. Behind the hedged, walled, and gated entry find a large motor court leading into the jaw-dropping entryway to this majestic modern marvel. Superlative features include chef's prep kitchen, home theater, professional gym, full spa, hair salon, elevator, temperature-controlled wine storage, 14 car garage that doubles as an event space, outdoor basketball court, and fabulous detached two-story guesthouse. The primary bedroom suite offers a perfectly picturesque escape complete with massive dual walk-in closets, dual spa-like baths, massive outdoor patio, romantic fireplace, and separate private balcony with hot tub. With a truly optimal layout for enjoying the best modern amenities and embracing the California lifestyle, the open floor plan provides spacious living, dining, and family rooms and open entertainer's kitchen with large chef's island, breakfast bar, state-of-the-art appliances, and motorized sliding glass doors for the ultimate enjoyment with ease, class, and sophistication. Enjoy every conceivable amenity and luxury afforded in this truly magnificent and awe-inspiring property that simply put, stands in a class all its own.
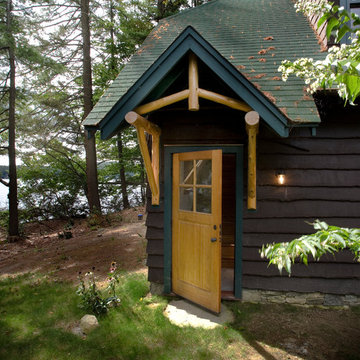
Photographer: Philip Jenson-Carter
Modelo de garaje independiente y estudio rústico para dos coches
Modelo de garaje independiente y estudio rústico para dos coches
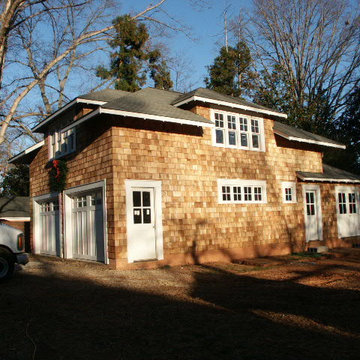
Dennis Nodine & David Tyson
Ejemplo de garaje independiente y estudio tradicional grande para dos coches
Ejemplo de garaje independiente y estudio tradicional grande para dos coches
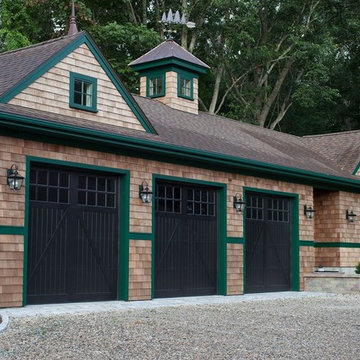
Modelo de garaje independiente y estudio rural de tamaño medio para tres coches
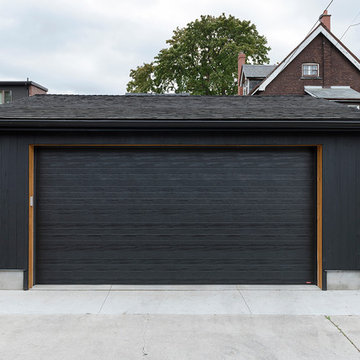
Photography: Ryan Fung
Ejemplo de garaje independiente y estudio minimalista de tamaño medio para un coche
Ejemplo de garaje independiente y estudio minimalista de tamaño medio para un coche
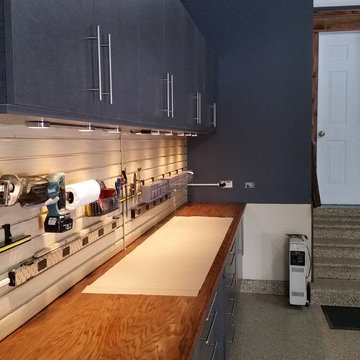
This customer had the complete makeover. We started with his flooring and went with a Steelhead color to blend with the Pewter Cabinets. The custom workbench was made to allow slatwall for his tool storage and a stained block counter top.
343 fotos de garajes estudios negros
1
