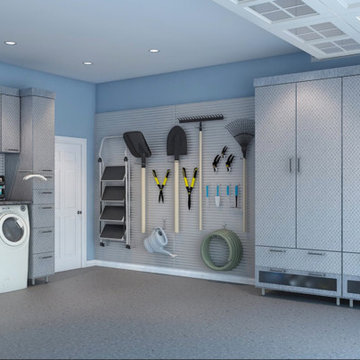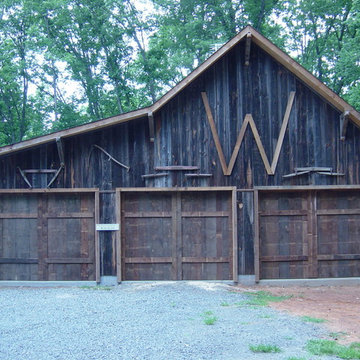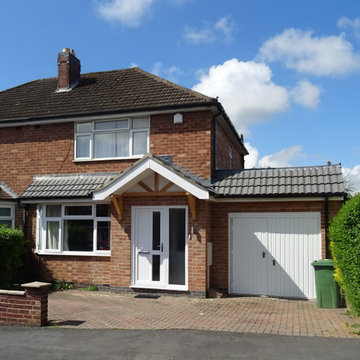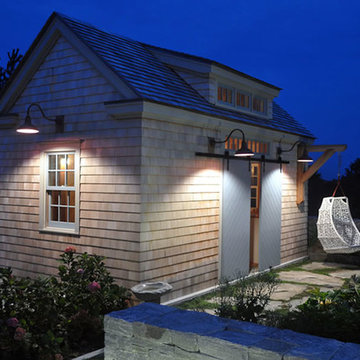333 fotos de garajes estudios azules
Filtrar por
Presupuesto
Ordenar por:Popular hoy
1 - 20 de 333 fotos
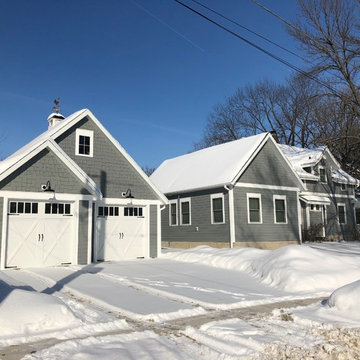
Michelle Marine
Imagen de garaje independiente y estudio de estilo americano para dos coches
Imagen de garaje independiente y estudio de estilo americano para dos coches
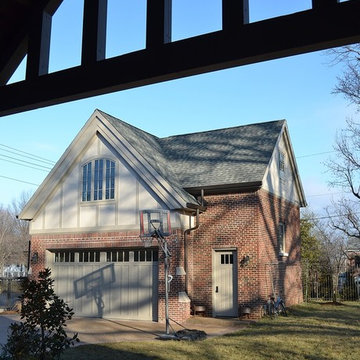
Here is the detached garage and studio as seen from the covered terrace. The detached garage is designed to house four cars with two on hydralic lifts and two below the lifts. The garage ceiling is 11 ft tall to clear the stacked cars.
The studio is above the main garage door with the stair and storage closets on the right.
Chris Marshall
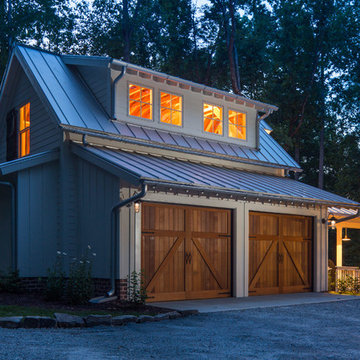
Southern Living House Plan with lots of outdoor living space. Expertly built by t-Olive Properties (www.toliveproperties.com). Photo Credit: David Cannon Photography (www.davidcannonphotography.com)
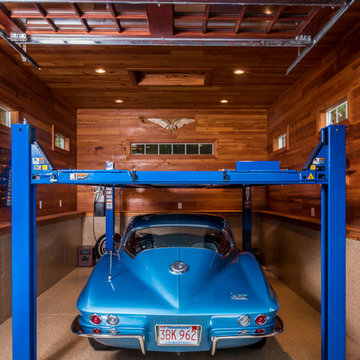
A carriage house worthy of housing this homeowner's classic cars! Walls are covered in reclaimed heart pine with custom built cabinetry to neatly tuck away tools etc. Photos by Steven Paul Whitsitt Photography
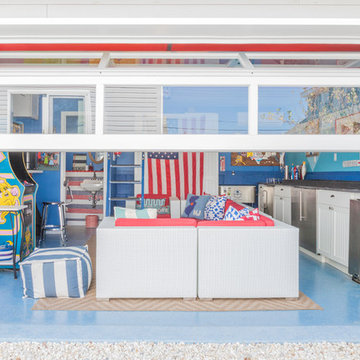
Garage converted to a game room
Foto de garaje adosado y estudio costero de tamaño medio para dos coches
Foto de garaje adosado y estudio costero de tamaño medio para dos coches
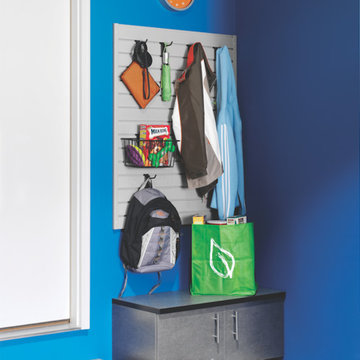
©ORG Home
Imagen de garaje adosado y estudio tradicional renovado grande para dos coches
Imagen de garaje adosado y estudio tradicional renovado grande para dos coches
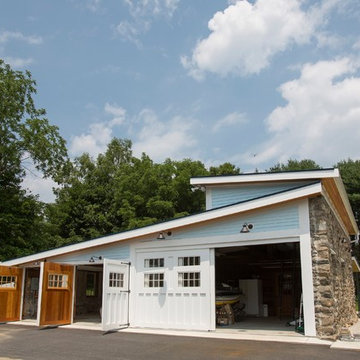
Tim Correira Photography
Foto de garaje independiente y estudio tradicional renovado grande para dos coches
Foto de garaje independiente y estudio tradicional renovado grande para dos coches

This garage just looks more organized with a epoxy coated floor. One day install
Modelo de garaje adosado y estudio industrial pequeño para un coche
Modelo de garaje adosado y estudio industrial pequeño para un coche
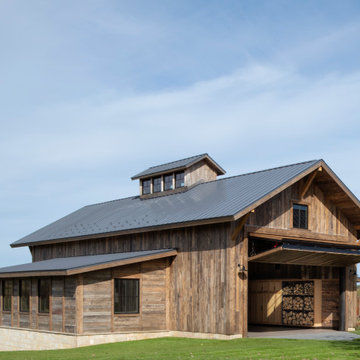
Nestled on 90 acres of peaceful prairie land, this modern rustic home blends indoor and outdoor spaces with natural stone materials and long, beautiful views. Featuring ORIJIN STONE's Westley™ Limestone veneer on both the interior and exterior, as well as our Tupelo™ Limestone interior tile, pool and patio paving.
Architecture: Rehkamp Larson Architects Inc
Builder: Hagstrom Builders
Landscape Architecture: Savanna Designs, Inc
Landscape Install: Landscape Renovations MN
Masonry: Merlin Goble Masonry Inc
Interior Tile Installation: Diamond Edge Tile
Interior Design: Martin Patrick 3
Photography: Scott Amundson Photography

Nestled next to a mountain side and backing up to a creek, this home encompasses the mountain feel. With its neutral yet rich exterior colors and textures, the architecture is simply picturesque. A custom Knotty Alder entry door is preceded by an arched stone column entry porch. White Oak flooring is featured throughout and accentuates the home’s stained beam and ceiling accents. Custom cabinetry in the Kitchen and Great Room create a personal touch unique to only this residence. The Master Bathroom features a free-standing tub and all-tiled shower. Upstairs, the game room boasts a large custom reclaimed barn wood sliding door. The Juliette balcony gracefully over looks the handsome Great Room. Downstairs the screen porch is cozy with a fireplace and wood accents. Sitting perpendicular to the home, the detached three-car garage mirrors the feel of the main house by staying with the same paint colors, and features an all metal roof. The spacious area above the garage is perfect for a future living or storage area.
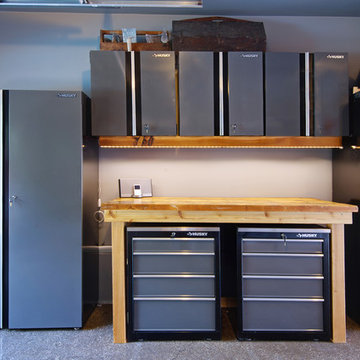
Andrew Snow Photography
Foto de garaje estudio y adosado de estilo americano pequeño
Foto de garaje estudio y adosado de estilo americano pequeño
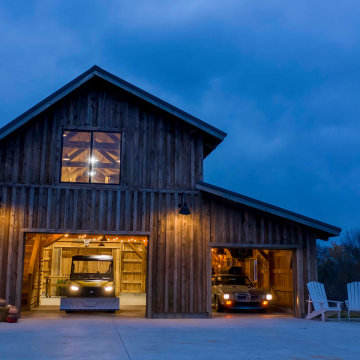
Exterior post and beam two car garage with loft and storage space
Foto de garaje independiente y estudio rural grande para dos coches
Foto de garaje independiente y estudio rural grande para dos coches
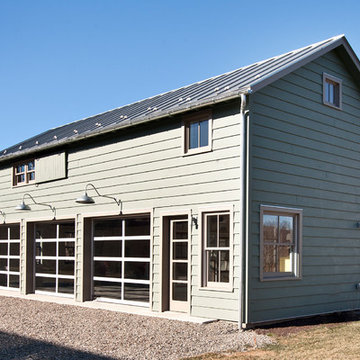
Ejemplo de garaje independiente y estudio de estilo de casa de campo grande para tres coches
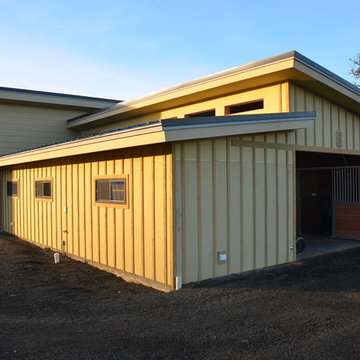
Three-stall horse barn, with RV garage, plywood siding, barn lights. metal roofing, sliding barn doors, rubberized flooring, Hoof-grid drain system, Noble panels, chew-proof construction.
Photo by Steve Spratt, www.homepreservationmanual.com
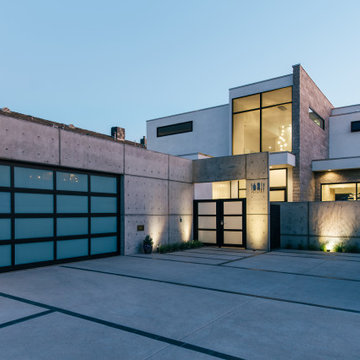
basalt and concrete featured by entry landscape lighting at driveway access
Imagen de garaje adosado y estudio urbano grande para dos coches
Imagen de garaje adosado y estudio urbano grande para dos coches
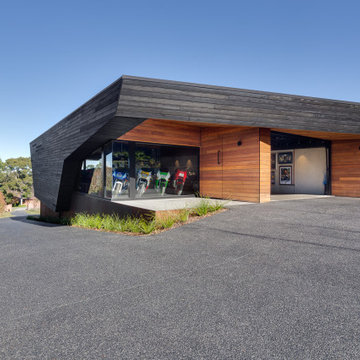
Detached garage including underground workshop
Foto de garaje independiente y estudio moderno grande para cuatro o más coches
Foto de garaje independiente y estudio moderno grande para cuatro o más coches
333 fotos de garajes estudios azules
1
