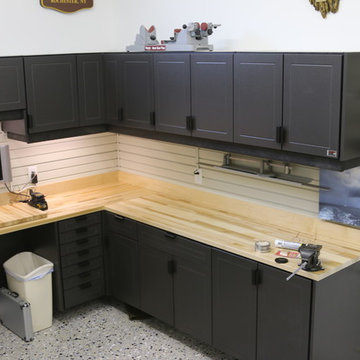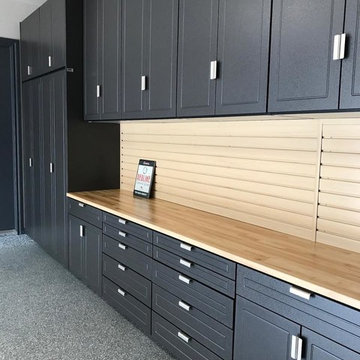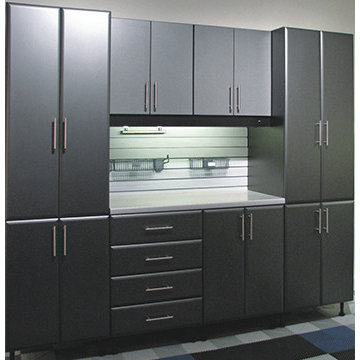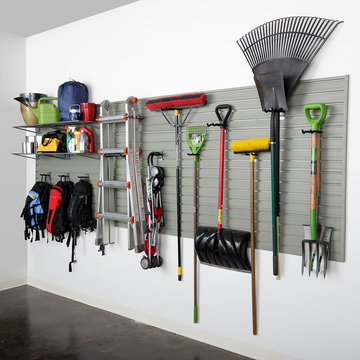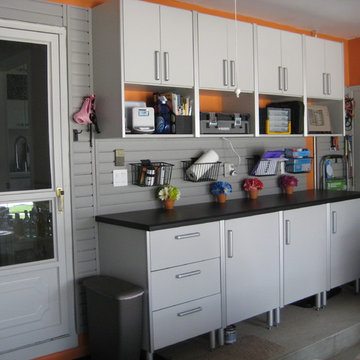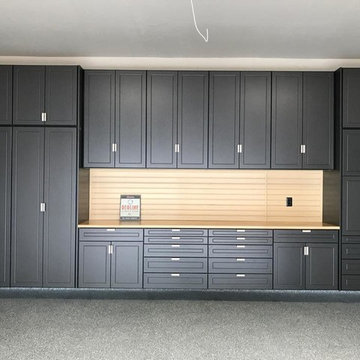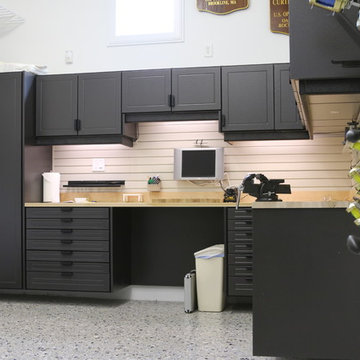1.672 fotos de garajes estudios de tamaño medio
Filtrar por
Presupuesto
Ordenar por:Popular hoy
1 - 20 de 1672 fotos
Artículo 1 de 3
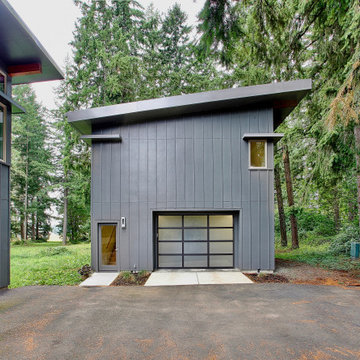
The new detached garage completes
Diseño de garaje independiente y estudio contemporáneo de tamaño medio
Diseño de garaje independiente y estudio contemporáneo de tamaño medio
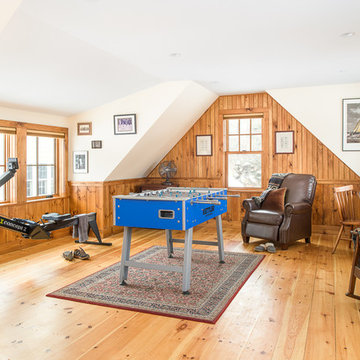
Ryan Bent
Foto de garaje independiente y estudio de estilo americano de tamaño medio para dos coches
Foto de garaje independiente y estudio de estilo americano de tamaño medio para dos coches
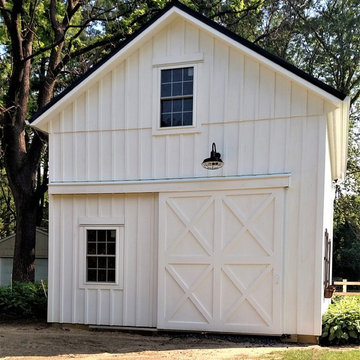
Two-story pole barn with whitewash pine board & batten siding, black metal roofing, Okna 5500 series Double Hung vinyl windows with grids, rustic barn style goose-neck lighting fixtures with protective cage, and Rough Sawn pine double sliding door.
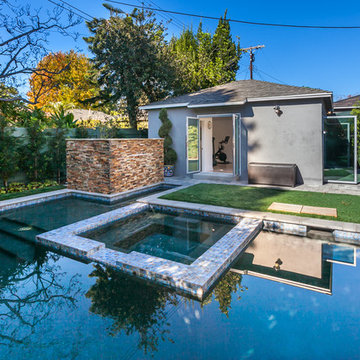
Laura
Modelo de garaje independiente y estudio minimalista de tamaño medio para dos coches
Modelo de garaje independiente y estudio minimalista de tamaño medio para dos coches
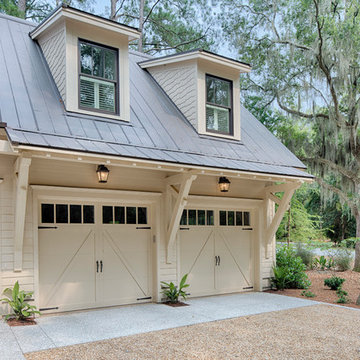
The best of past and present architectural styles combine in this welcoming, farmhouse-inspired design. Clad in low-maintenance siding, the distinctive exterior has plenty of street appeal, with its columned porch, multiple gables, shutters and interesting roof lines. Other exterior highlights included trusses over the garage doors, horizontal lap siding and brick and stone accents. The interior is equally impressive, with an open floor plan that accommodates today’s family and modern lifestyles. An eight-foot covered porch leads into a large foyer and a powder room. Beyond, the spacious first floor includes more than 2,000 square feet, with one side dominated by public spaces that include a large open living room, centrally located kitchen with a large island that seats six and a u-shaped counter plan, formal dining area that seats eight for holidays and special occasions and a convenient laundry and mud room. The left side of the floor plan contains the serene master suite, with an oversized master bath, large walk-in closet and 16 by 18-foot master bedroom that includes a large picture window that lets in maximum light and is perfect for capturing nearby views. Relax with a cup of morning coffee or an evening cocktail on the nearby covered patio, which can be accessed from both the living room and the master bedroom. Upstairs, an additional 900 square feet includes two 11 by 14-foot upper bedrooms with bath and closet and a an approximately 700 square foot guest suite over the garage that includes a relaxing sitting area, galley kitchen and bath, perfect for guests or in-laws.
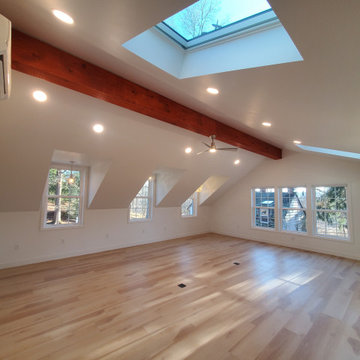
Garage Remodel in West Chester PA
James Hardie siding
Divinchi Europeon Slate roof
ProVia windows
Foto de garaje independiente y estudio campestre de tamaño medio para dos coches
Foto de garaje independiente y estudio campestre de tamaño medio para dos coches
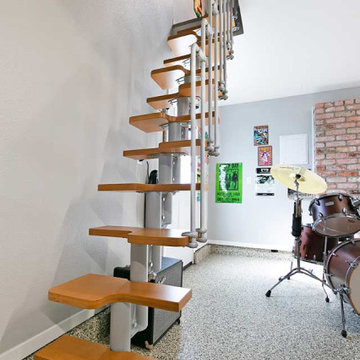
New stairs offer easy access to the second floor attic.
Diseño de garaje adosado y estudio urbano de tamaño medio
Diseño de garaje adosado y estudio urbano de tamaño medio
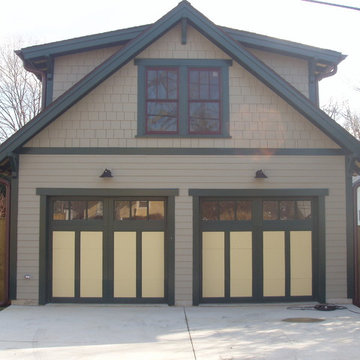
Chad Smith
Imagen de garaje independiente y estudio de estilo americano de tamaño medio para dos coches
Imagen de garaje independiente y estudio de estilo americano de tamaño medio para dos coches
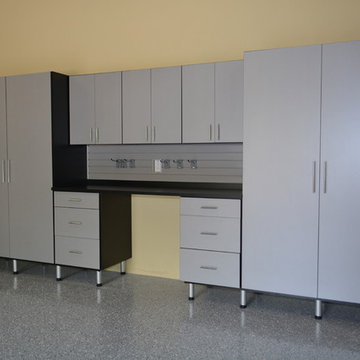
Black Garage Cabinets with Brushed Aluminum Melamine Doors. Slot Wall Back Splash
Foto de garaje adosado y estudio contemporáneo de tamaño medio
Foto de garaje adosado y estudio contemporáneo de tamaño medio
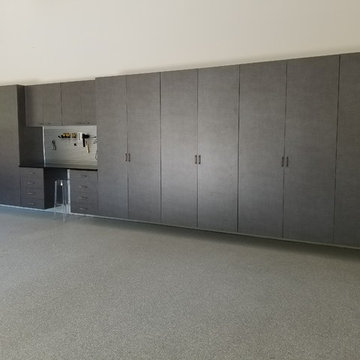
Diseño de garaje adosado y estudio minimalista de tamaño medio para dos coches
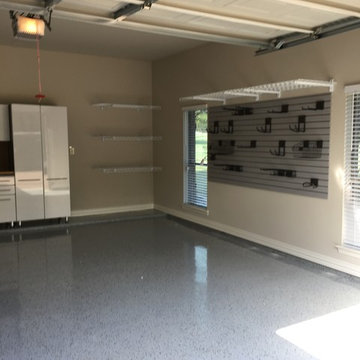
Shelves and slatwall with cabinets and worksurface
Diseño de garaje adosado y estudio tradicional renovado de tamaño medio para dos coches
Diseño de garaje adosado y estudio tradicional renovado de tamaño medio para dos coches
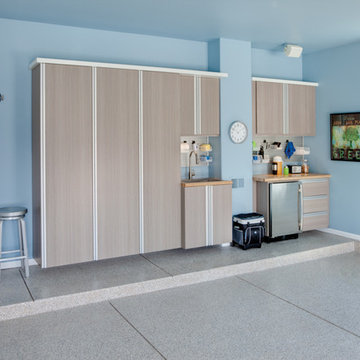
Ejemplo de garaje adosado y estudio tradicional renovado de tamaño medio para dos coches
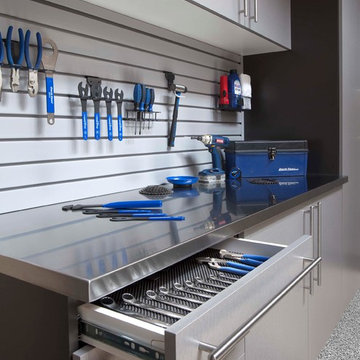
Modelo de garaje adosado y estudio tradicional renovado de tamaño medio para dos coches
1.672 fotos de garajes estudios de tamaño medio
1
