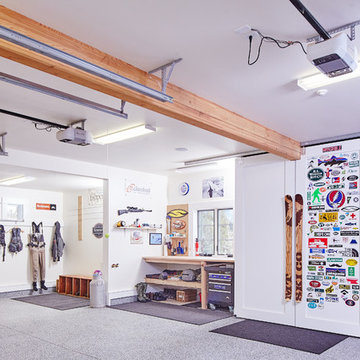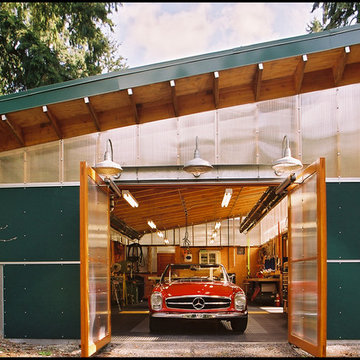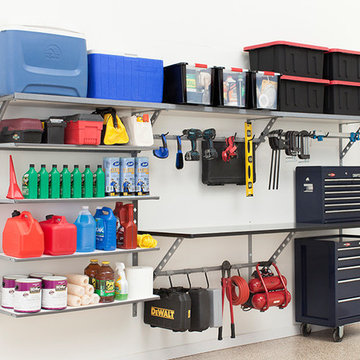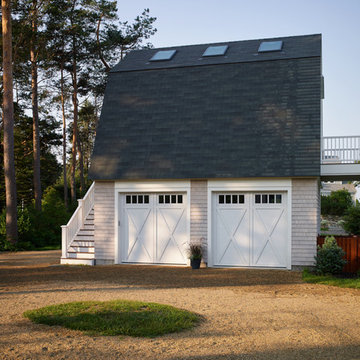4.156 fotos de garajes estudios
Filtrar por
Presupuesto
Ordenar por:Popular hoy
81 - 100 de 4156 fotos
Artículo 1 de 2

We turned this home's two-car garage into a Studio ADU in Van Nuys. The Studio ADU is fully equipped to live independently from the main house. The ADU has a kitchenette, living room space, closet, bedroom space, and a full bathroom. Upon demolition and framing, we reconfigured the garage to be the exact layout we planned for the open concept ADU. We installed brand new windows, drywall, floors, insulation, foundation, and electrical units. The kitchenette has to brand new appliances from the brand General Electric. The stovetop, refrigerator, and microwave have been installed seamlessly into the custom kitchen cabinets. The kitchen has a beautiful stone-polished countertop from the company, Ceasarstone, called Blizzard. The off-white color compliments the bright white oak tone of the floor and the off-white walls. The bathroom is covered with beautiful white marble accents including the vanity and the shower stall. The shower has a custom shower niche with white marble hexagon tiles that match the shower pan of the shower and shower bench. The shower has a large glass-higned door and glass enclosure. The single bowl vanity has a marble countertop that matches the marble tiles of the shower and a modern fixture that is above the square mirror. The studio ADU is perfect for a single person or even two. There is plenty of closet space and bedroom space to fit a queen or king-sized bed. It has brand new ductless air conditioner that keeps the entire unit nice and cool.
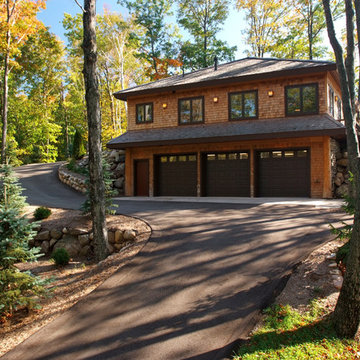
Cedar shake siding with large log corners finish this double decker garage for 8 car parking. Design by FAH, Architecture. Photography by Dave Speckman. Built by Adelaine Construction, Inc.
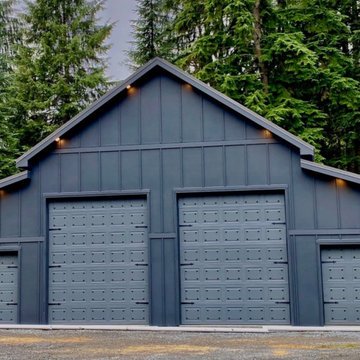
Raised the roof and added garage doors to make the shop more useful.
Ejemplo de garaje independiente y estudio urbano grande para cuatro o más coches
Ejemplo de garaje independiente y estudio urbano grande para cuatro o más coches

The goal was to build a carriage house with space for guests, additional vehicles and outdoor furniture storage. The exterior design would match the main house.
Special features of the outbuilding include a custom pent roof over the main overhead door, fir beams and bracketry, copper standing seam metal roof, and low voltage LED feature lighting. A thin stone veneer was installed on the exterior to match the main house.
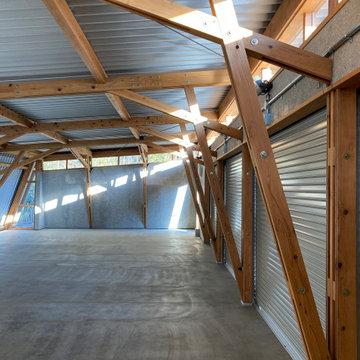
角田木造ガーレジ内部ディテール(朝)
Foto de garaje independiente y estudio tradicional pequeño para cuatro o más coches
Foto de garaje independiente y estudio tradicional pequeño para cuatro o más coches
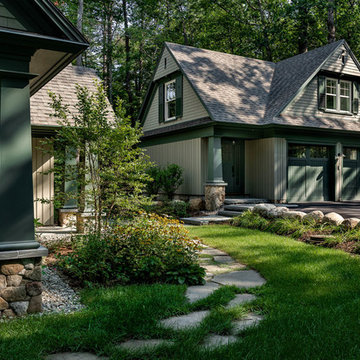
Rob Karosis Photography - TMS Architects
Foto de garaje independiente y estudio marinero de tamaño medio para dos coches
Foto de garaje independiente y estudio marinero de tamaño medio para dos coches
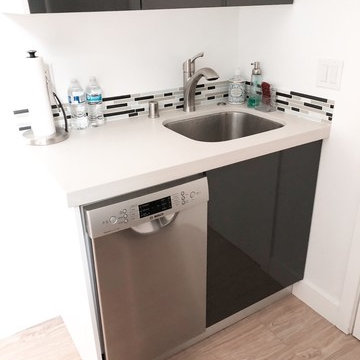
Garage Conversion (ADU)
We actually specialize at garage conversion projects,
We handle all the stages involves- plans/permits, design and construction.
Adding ADU raise your house value, your allowed to add up to 1200sf of living space which will produce you a great second income and will cover your project expenses.
Please feel free to take a look at our photos gallery of some of our work.
We offer competitive prices with the best quality, free 3D design -to help you be sure on what you like and around the clock customer care by our project managers.
We will help you choose the best design that will fit exactly to your needs, take you to our show-rooms with some of the best materials inventory you can find today. (Low, middle and high end )
This project located at Mountain View, custom modern design, high ceilings, flat-panel custom kitchen cabinets, walking shower, laminate flooring, LED lights, custom windows..
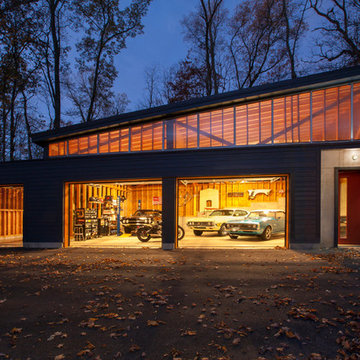
Front garage elevation highlights glass overhead doors and clerestory shed roof structure. - Architecture + Photography: HAUS
Imagen de garaje independiente y estudio vintage grande para cuatro o más coches
Imagen de garaje independiente y estudio vintage grande para cuatro o más coches
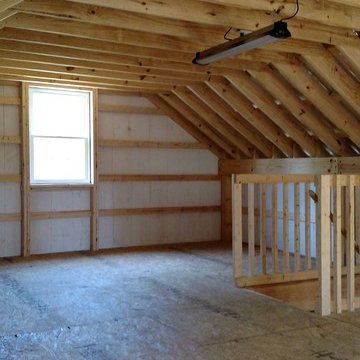
Two-story pole barn with whitewash pine board & batten siding, black metal roofing, Okna 5500 series Double Hung vinyl windows with grids, unfinished interior with OSB as 2nd floor work space, and stair case with landing.
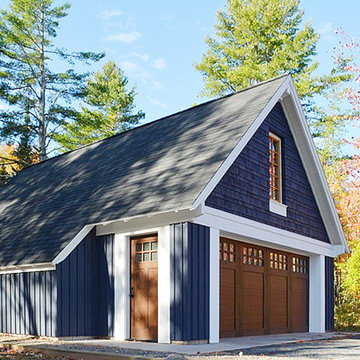
photo by Owner
Modelo de garaje independiente y estudio tradicional renovado para dos coches
Modelo de garaje independiente y estudio tradicional renovado para dos coches
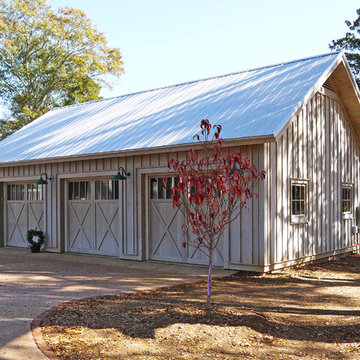
Joseph Smith
Diseño de garaje independiente y estudio tradicional grande para tres coches
Diseño de garaje independiente y estudio tradicional grande para tres coches
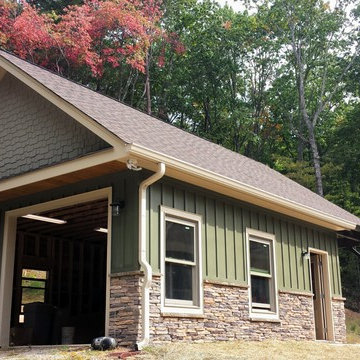
Modelo de garaje independiente y estudio rural grande para dos coches

This detached garage uses vertical space for smart storage. A lift was installed for the owners' toys including a dirt bike. A full sized SUV fits underneath of the lift and the garage is deep enough to site two cars deep, side by side. Additionally, a storage loft can be accessed by pull-down stairs. Trex flooring was installed for a slip-free, mess-free finish. The outside of the garage was built to match the existing home while also making it stand out with copper roofing and gutters. A mini-split air conditioner makes the space comfortable for tinkering year-round. The low profile garage doors and wall-mounted opener also keep vertical space at a premium.
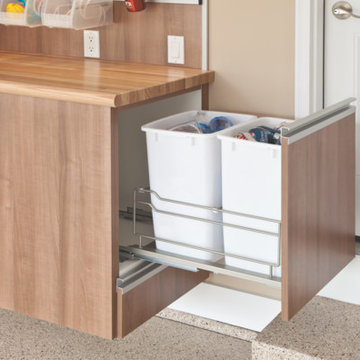
©ORG Home
Diseño de garaje adosado y estudio tradicional renovado grande para dos coches
Diseño de garaje adosado y estudio tradicional renovado grande para dos coches
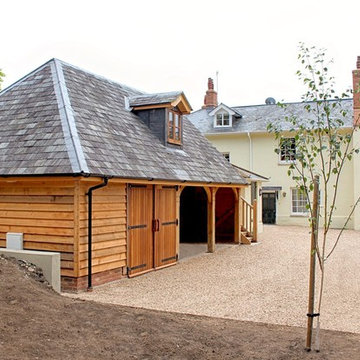
This large oak framed garage with guest accommodation above is the perfect outbuilding solution for those needing a little more space.
Imagen de garaje independiente y estudio de estilo de casa de campo
Imagen de garaje independiente y estudio de estilo de casa de campo
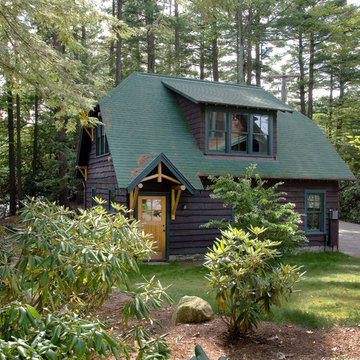
Photographer: Philip Jenson-Carter
Imagen de garaje independiente y estudio rústico para dos coches
Imagen de garaje independiente y estudio rústico para dos coches
4.156 fotos de garajes estudios
5
