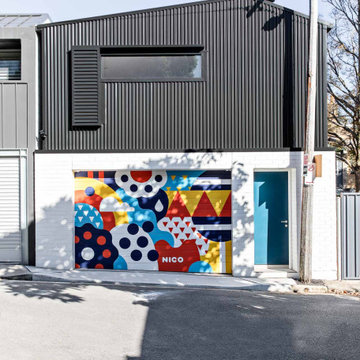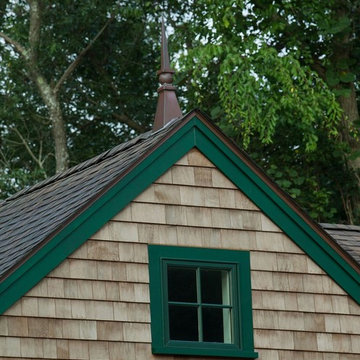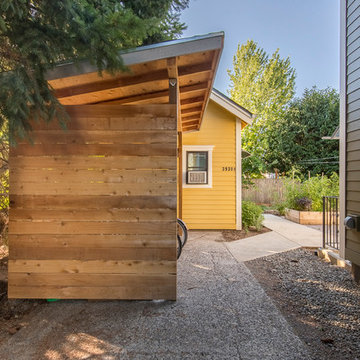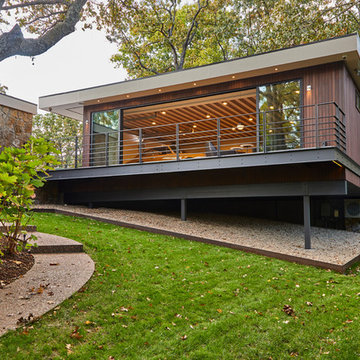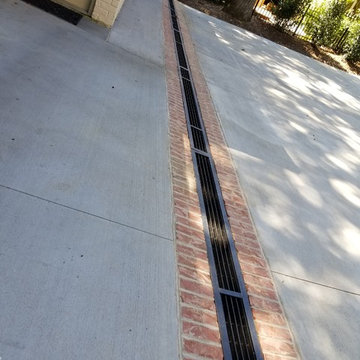2.030 fotos de garajes independientes y estudios
Filtrar por
Presupuesto
Ordenar por:Popular hoy
1 - 20 de 2030 fotos
Artículo 1 de 3
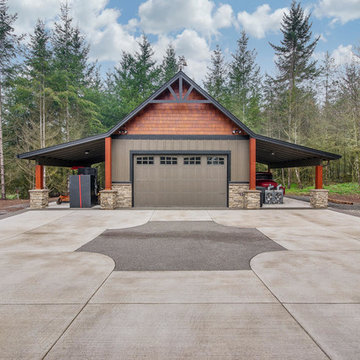
Photo Credit to RE-Pdx Photography of Portland Oregon
Ejemplo de garaje independiente y estudio de estilo americano grande para tres coches
Ejemplo de garaje independiente y estudio de estilo americano grande para tres coches
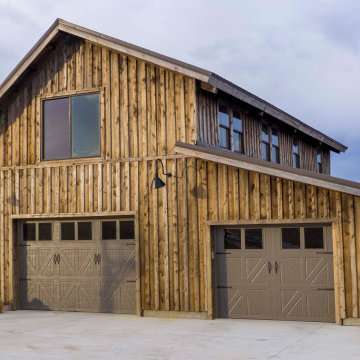
Post and beam two car garage with storage space and loft overhead
Modelo de garaje independiente y estudio rústico grande para dos coches
Modelo de garaje independiente y estudio rústico grande para dos coches

A new workshop and build space for a fellow creative!
Seeking a space to enable this set designer to work from home, this homeowner contacted us with an idea for a new workshop. On the must list were tall ceilings, lit naturally from the north, and space for all of those pet projects which never found a home. Looking to make a statement, the building’s exterior projects a modern farmhouse and rustic vibe in a charcoal black. On the interior, walls are finished with sturdy yet beautiful plywood sheets. Now there’s plenty of room for this fun and energetic guy to get to work (or play, depending on how you look at it)!
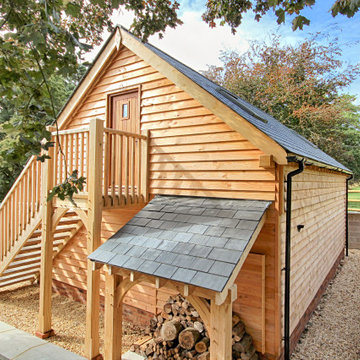
Solid oak stairs leads to room above space, with a log store tucked behind to make the most of the space and provide additional storage.
Modelo de garaje independiente y estudio campestre grande para tres coches
Modelo de garaje independiente y estudio campestre grande para tres coches

We renovated the exterior and the 4-car garage of this colonial, New England-style estate in Haverford, PA. The 3-story main house has white, western red cedar siding and a green roof. The detached, 4-car garage also functions as a gentleman’s workshop. Originally, that building was two separate structures. The challenge was to create one building with a cohesive look that fit with the main house’s New England style. Challenge accepted! We started by building a breezeway to connect the two structures. The new building’s exterior mimics that of the main house’s siding, stone and roof, and has copper downspouts and gutters. The stone exterior has a German shmear finish to make the stone look as old as the stone on the house. The workshop portion features mahogany, carriage style doors. The workshop floors are reclaimed Belgian block brick.
RUDLOFF Custom Builders has won Best of Houzz for Customer Service in 2014, 2015 2016 and 2017. We also were voted Best of Design in 2016, 2017 and 2018, which only 2% of professionals receive. Rudloff Custom Builders has been featured on Houzz in their Kitchen of the Week, What to Know About Using Reclaimed Wood in the Kitchen as well as included in their Bathroom WorkBook article. We are a full service, certified remodeling company that covers all of the Philadelphia suburban area. This business, like most others, developed from a friendship of young entrepreneurs who wanted to make a difference in their clients’ lives, one household at a time. This relationship between partners is much more than a friendship. Edward and Stephen Rudloff are brothers who have renovated and built custom homes together paying close attention to detail. They are carpenters by trade and understand concept and execution. RUDLOFF CUSTOM BUILDERS will provide services for you with the highest level of professionalism, quality, detail, punctuality and craftsmanship, every step of the way along our journey together.
Specializing in residential construction allows us to connect with our clients early in the design phase to ensure that every detail is captured as you imagined. One stop shopping is essentially what you will receive with RUDLOFF CUSTOM BUILDERS from design of your project to the construction of your dreams, executed by on-site project managers and skilled craftsmen. Our concept: envision our client’s ideas and make them a reality. Our mission: CREATING LIFETIME RELATIONSHIPS BUILT ON TRUST AND INTEGRITY.
Photo Credit: JMB Photoworks
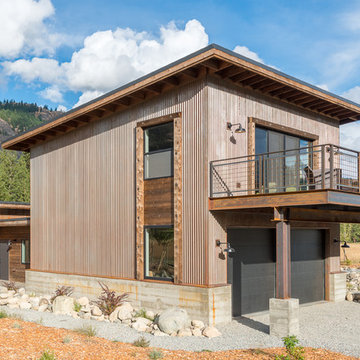
Two story garage. Bonus room above with deck facing south. Photography by Lucas Henning.
Diseño de garaje independiente y estudio urbano de tamaño medio para dos coches
Diseño de garaje independiente y estudio urbano de tamaño medio para dos coches
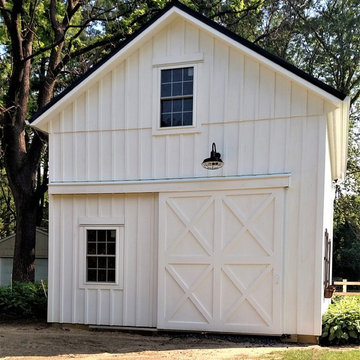
Two-story pole barn with whitewash pine board & batten siding, black metal roofing, Okna 5500 series Double Hung vinyl windows with grids, rustic barn style goose-neck lighting fixtures with protective cage, and Rough Sawn pine double sliding door.
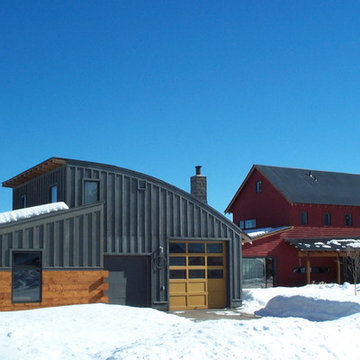
HandsOn Design
Location: Jackson, WY, USA
1,900 sq.ft custom home, garage and workshop constructed using prefabricated SIP's panels, with custom interior cabinets, doors and finishes. The design of this house is an attempt to develop an architectural iconography which celebrates the history and uniqueness of the land upon which it’s built. The house sits in an irrigated hayfield along with some of the original machinery that used to work here, and reflects the design sensibilities of a common sense agricultural outbuilding as seen through contemporary eyes.
Photographed by: Paul Duncker
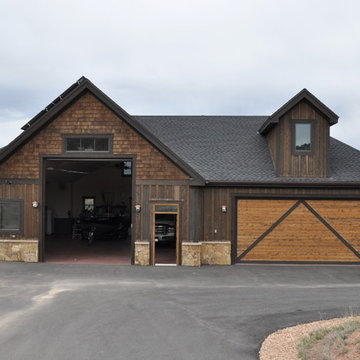
Courtney Giphart
Diseño de garaje independiente y estudio de estilo americano grande para tres coches
Diseño de garaje independiente y estudio de estilo americano grande para tres coches

The conversion of this iconic American barn into a Writer’s Studio was conceived of as a tranquil retreat with natural light and lush views to stimulate inspiration for both husband and wife. Originally used as a garage with two horse stalls, the existing stick framed structure provided a loft with ideal space and orientation for a secluded studio. Signature barn features were maintained and enhanced such as horizontal siding, trim, large barn doors, cupola, roof overhangs, and framing. New features added to compliment the contextual significance and sustainability aspect of the project were reclaimed lumber from a razed barn used as flooring, driftwood retrieved from the shores of the Hudson River used for trim, and distressing / wearing new wood finishes creating an aged look. Along with the efforts for maintaining the historic character of the barn, modern elements were also incorporated into the design to provide a more current ensemble based on its new use. Elements such a light fixtures, window configurations, plumbing fixtures and appliances were all modernized to appropriately represent the present way of life.
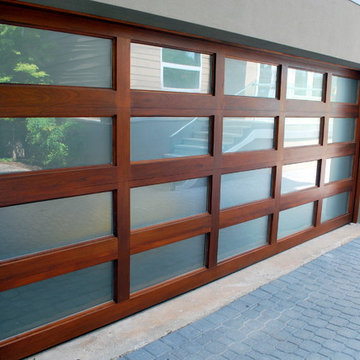
Mahogany framed Full View door provides a very different "feel" than its aluminum framed brethren. Softer and more sophisticated, me thinks.
Diseño de garaje independiente y estudio contemporáneo grande para dos coches
Diseño de garaje independiente y estudio contemporáneo grande para dos coches
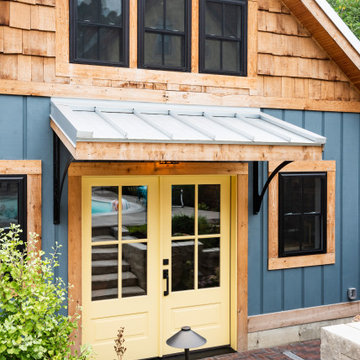
John & Kim contacted LU Design Build to help them design, create and build a custom workshop. They enjoy building, crafting and designing ornaments and furniture of all sorts.
They wanted a nice customized workshop to expand their tools and their abilities to build different and larger type projects. They also wanted to enhance the area around their in-ground pool because this is a favorite part of their home.
For this project, we met with John & Kim and went over their desires for their space and functionality for their workshop and pool area. LU Design Build pulled in a partner architect to help draft the workshop concept.
In the custom workshop area, we added metal roofing, custom gutters, and custom awning brackets that John actually built. It had custom dormers to let in lots of natural light. The workshop was also designed with vaulted ceilings to allow adequate air space and circulation. We chose a white washed shiplap to keep the space bright and open.
In the pool area, we relocated the stairs coming off the deck and a landing area to create a better flow. LU Design Build also partnered with Frisella Outdoor Lighting. Frisella helped source and install the pool deck hardscape, retaining walls & soft landscaping.
Since these two spaces were a long time dream of John and Kim, LU Design Build wanted to fit their design style and functionality so that they can stay for a long time and truly love their backyard and workshop.
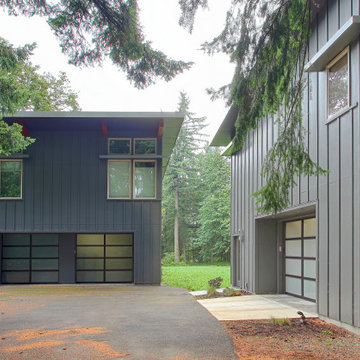
The garage sits back from the house and mimics the details.
Foto de garaje independiente y estudio contemporáneo de tamaño medio
Foto de garaje independiente y estudio contemporáneo de tamaño medio
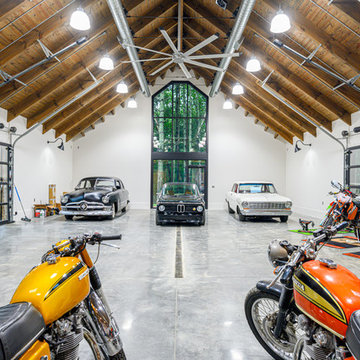
Modelo de garaje independiente y estudio urbano extra grande para cuatro o más coches
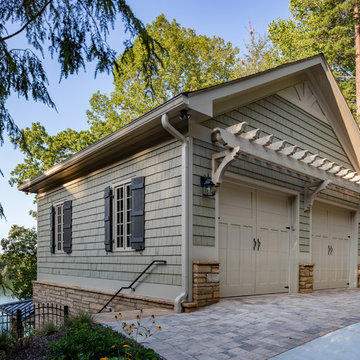
This custom two car garage features a gabled roof, cedar shake exterior, aluminum gutters, custom shutters and finished basement.
Modelo de garaje independiente y estudio clásico de tamaño medio para dos coches
Modelo de garaje independiente y estudio clásico de tamaño medio para dos coches
2.030 fotos de garajes independientes y estudios
1
