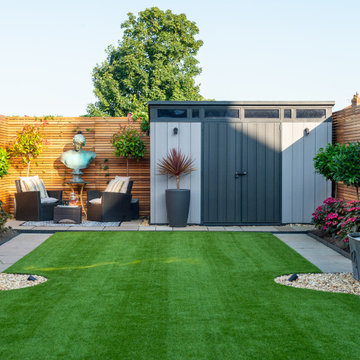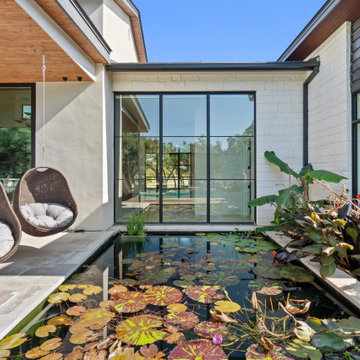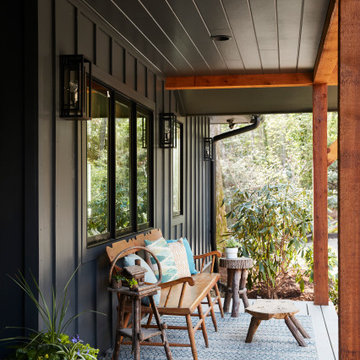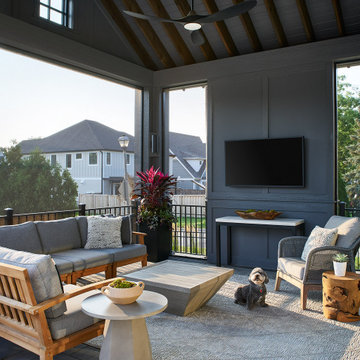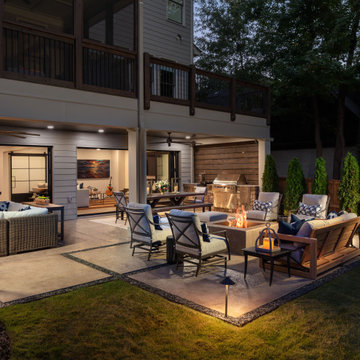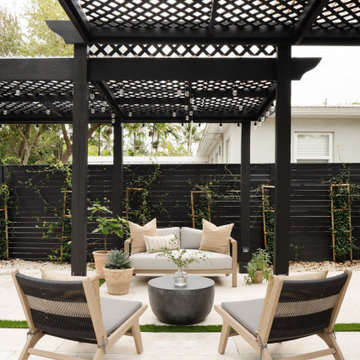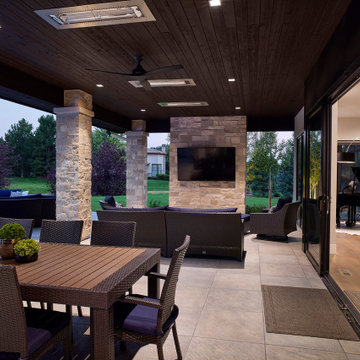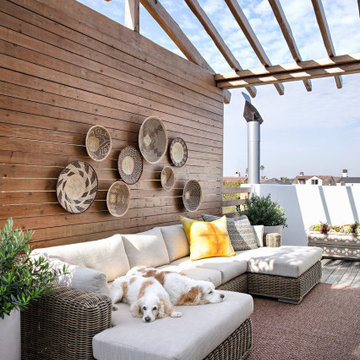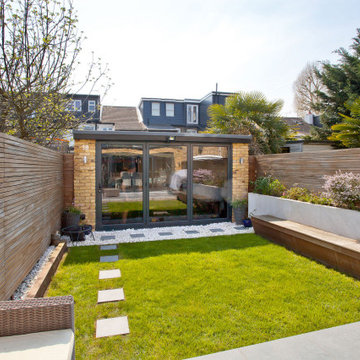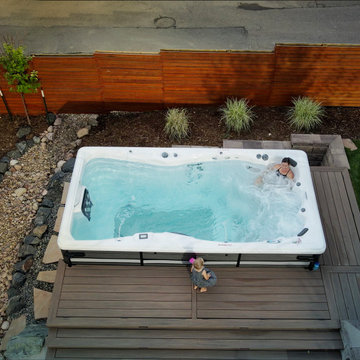Filtrar por
Presupuesto
Ordenar por:Popular hoy
81 - 100 de 244.106 fotos
Artículo 1 de 2
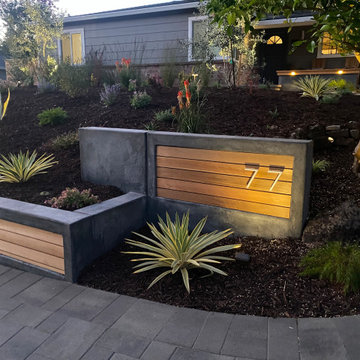
Foto de acceso privado moderno de tamaño medio en patio delantero con muro de contención, exposición total al sol y adoquines de hormigón
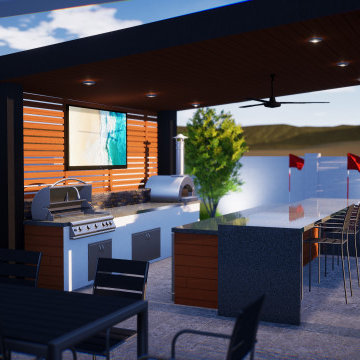
Features and Highlights From 2021
Imagen de jardín grande en patio trasero con pérgola y adoquines de piedra natural
Imagen de jardín grande en patio trasero con pérgola y adoquines de piedra natural
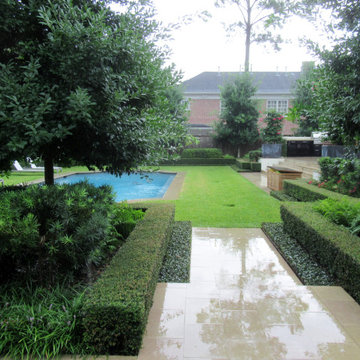
Bravissimo! And my hat is off to the garden care team. Take a look at the perfection that is the dwarf yaupon holly and Asian jasmine pruning.
David Morello
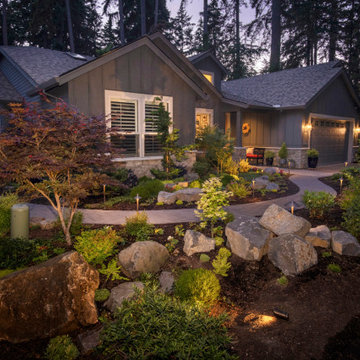
Asian Inspired Garden, Landscape Design, pathways & walkways, Asian-style art pieces, Asian plantings, collection of plants, elevating gardening, trellis archway, backyard sanctuary, low-maintenance landscape, high-style design, private retreat, outdoor dining, hammock, firepit, game table, window view of garden, umbrellas, loungers, hardscape, irrigation, outdoor furnishings, Photographer, Bill Burk

Modelo de balcones mediterráneo de tamaño medio con barandilla de metal y iluminación
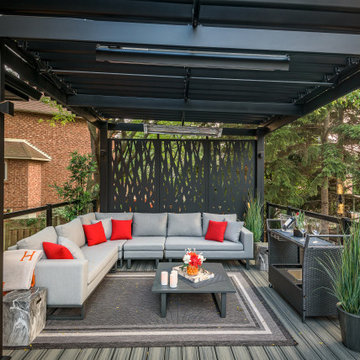
The client wanted a better flow throughout their landscape, as well as introduce straight lines to a space to modernize the irregular shaped pool.
Their upper deck was where they did a majority of their entertaining so ensuring this space was large enough for both dining and lounge was the starting point of the design. Introducing privacy from the many on looking neighbours, without completely blocking it off from the rest of their own yard was important. Laser cut privacy screens added this filtered privacy.
A round hot tub was added to the back corner of the property, which otherwise seemed like wasted space. Highlighted by the privacy panels in the same pattern used on the deck to create some consistency.
Trees were both maintained and added where needs along the property to add greenery and privacy. The entire space now feels open within the backyard, but private from neighbours.

The original house was demolished to make way for a two-story house on the sloping lot, with an accessory dwelling unit below. The upper level of the house, at street level, has three bedrooms, a kitchen and living room. The “great room” opens onto an ocean-view deck through two large pocket doors. The master bedroom can look through the living room to the same view. The owners, acting as their own interior designers, incorporated lots of color with wallpaper accent walls in each bedroom, and brilliant tiles in the bathrooms, kitchen, and at the fireplace tiles in the bathrooms, kitchen, and at the fireplace.
Architect: Thompson Naylor Architects
Photographs: Jim Bartsch Photographer
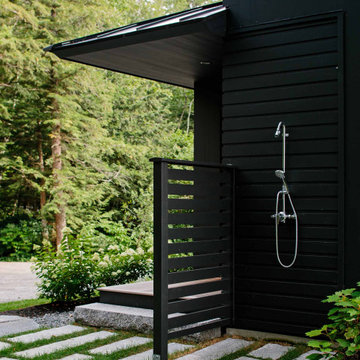
A former summer camp, this site came with a unique set of challenges. An existing 1200 square foot cabin was perched on the shore of Thorndike Pond, well within the current required setbacks. Three additional outbuildings were part of the property, each of them small and non-conforming. By limiting reconstruction to the existing footprints we were able to gain planning consent to rebuild each structure. A full second story added much needed space to the main house. Two of the outbuildings have been rebuilt to accommodate guests, maintaining the spirit of the original camp. Black stained exteriors help the buildings blend into the landscape.
The project was a collaboration with Spazio Rosso Interior Design.
Photographs by Sean Litchfield
244.106 fotos de exteriores negros
5





