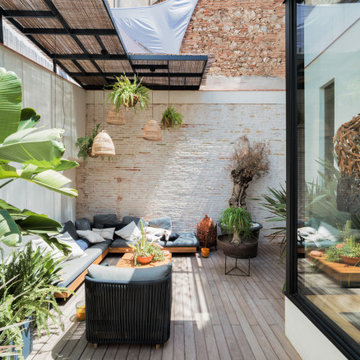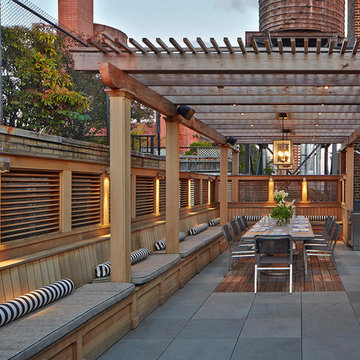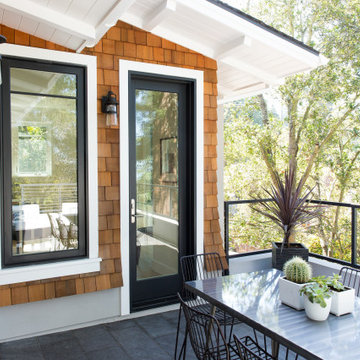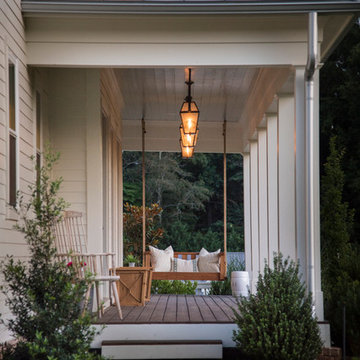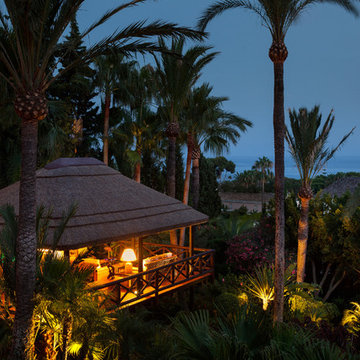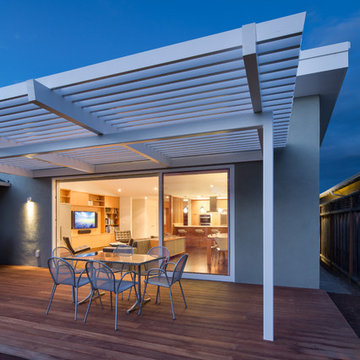Filtrar por
Presupuesto
Ordenar por:Popular hoy
1 - 20 de 269 fotos
Artículo 1 de 3

Modelo de terraza actual de tamaño medio en azotea con pérgola, barandilla de metal y iluminación

Jeffrey Jakucyk: Photographer
Imagen de terraza tradicional grande en anexo de casas y patio trasero con iluminación
Imagen de terraza tradicional grande en anexo de casas y patio trasero con iluminación

Modelo de balcones mediterráneo de tamaño medio con barandilla de metal y iluminación

Pool view of whole house exterior remodel
Imagen de terraza planta baja retro grande con barandilla de metal y iluminación
Imagen de terraza planta baja retro grande con barandilla de metal y iluminación

Covered patio.
Image by Stephen Brousseau
Diseño de terraza industrial pequeña en patio trasero y anexo de casas con losas de hormigón y iluminación
Diseño de terraza industrial pequeña en patio trasero y anexo de casas con losas de hormigón y iluminación
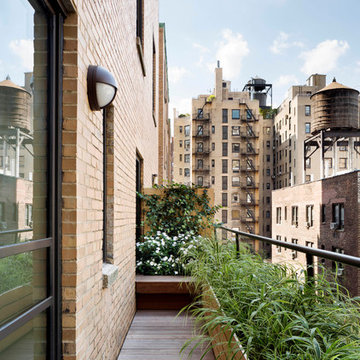
Aluminum planters with a wood slats were custom fabricated to maximize the usable space of this intimate terrace.
Ejemplo de balcones actual de tamaño medio sin cubierta con iluminación
Ejemplo de balcones actual de tamaño medio sin cubierta con iluminación
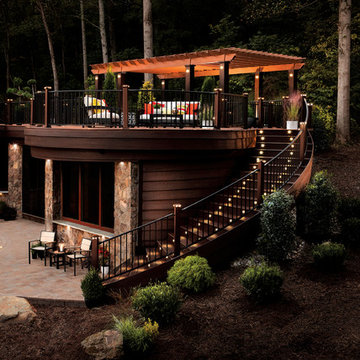
Designed using Trex Transcend decking in Lava Rock – a rich reddish-black shade with subtle shading and natural shade variations creating distinctive hardwood-like streaking and intense tropical hues and Trex Transcend decking in Tiki Torch – a warm, earthy shade features rich, reddish-brown hardwood streaking, and is designed to off the look of real tropical hardwoods with slight variations of color and streaking.
Additional Trex products featured include Trex Elevations, Trex Reveal railing, Trex Pergola, Trex Outdoor Furniture and Trex Outdoor Lighting – stair riser lights, post cap lights and recessed lights.

This hidden front courtyard is nestled behind a small knoll, which protects the space from the street on one side and fosters a sense of openness on the other. The clients wanted plenty of places to sit and enjoy the landscape.
This photo was taken by Ryann Ford.

Donald Chapman, AIA,CMB
This unique project, located in Donalds, South Carolina began with the owners requesting three primary uses. First, it was have separate guest accommodations for family and friends when visiting their rural area. The desire to house and display collectible cars was the second goal. The owner’s passion of wine became the final feature incorporated into this multi use structure.
This Guest House – Collector Garage – Wine Cellar was designed and constructed to settle into the picturesque farm setting and be reminiscent of an old house that once stood in the pasture. The front porch invites you to sit in a rocker or swing while enjoying the surrounding views. As you step inside the red oak door, the stair to the right leads guests up to a 1150 SF of living space that utilizes varied widths of red oak flooring that was harvested from the property and installed by the owner. Guest accommodations feature two bedroom suites joined by a nicely appointed living and dining area as well as fully stocked kitchen to provide a self-sufficient stay.
Disguised behind two tone stained cement siding, cedar shutters and dark earth tones, the main level of the house features enough space for storing and displaying six of the owner’s automobiles. The collection is accented by natural light from the windows, painted wainscoting and trim while positioned on three toned speckled epoxy coated floors.
The third and final use is located underground behind a custom built 3” thick arched door. This climatically controlled 2500 bottle wine cellar is highlighted with custom designed and owner built white oak racking system that was again constructed utilizing trees that were harvested from the property in earlier years. Other features are stained concrete floors, tongue and grooved pine ceiling and parch coated red walls. All are accented by low voltage track lighting along with a hand forged wrought iron & glass chandelier that is positioned above a wormy chestnut tasting table. Three wooden generator wheels salvaged from a local building were installed and act as additional storage and display for wine as well as give a historical tie to the community, always prompting interesting conversations among the owner’s and their guests.
This all-electric Energy Star Certified project allowed the owner to capture all three desires into one environment… Three birds… one stone.

Modern mahogany deck. On the rooftop, a perimeter trellis frames the sky and distant view, neatly defining an open living space while maintaining intimacy. A modern steel stair with mahogany threads leads to the headhouse.
Photo by: Nat Rea Photography
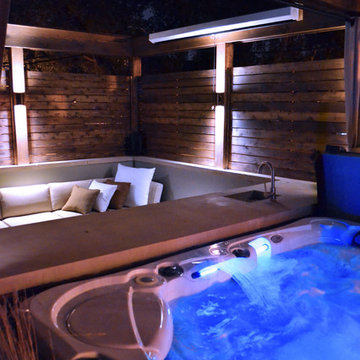
Hot Tub with Modern Pergola, Tropical Hardwood Decking and Fence Screening, Built-in Kitchen with Concrete countertop, Outdoor Seating, Lighting
Designed by Adam Miller

E2 Homes
Modern ipe deck and landscape. Landscape and hardscape design by Evergreen Consulting.
Architecture by Green Apple Architecture.
Decks by Walk on Wood
Photos by Harvey Smith

The outdoor dining, sundeck and living room were added to the home, creating fantastic 3 season indoor-outdoor living spaces. The dining room and living room areas are roofed and screened with the sun deck left open.
269 fotos de exteriores negros con iluminación
1





