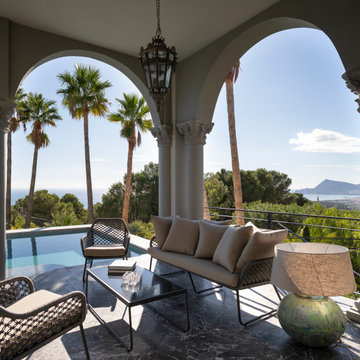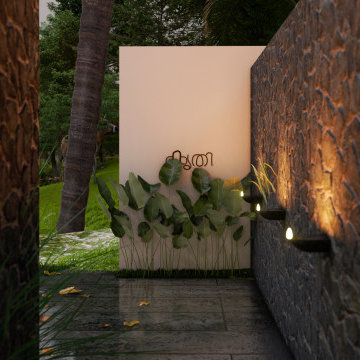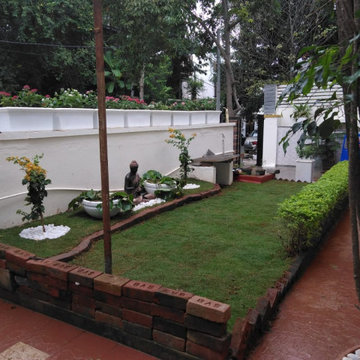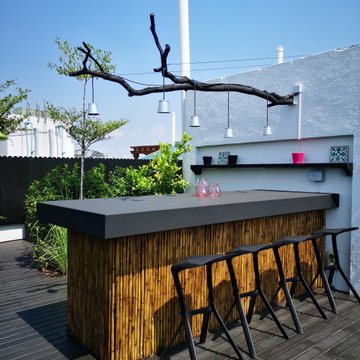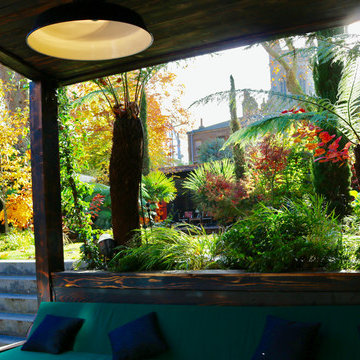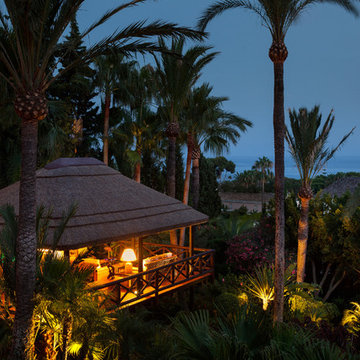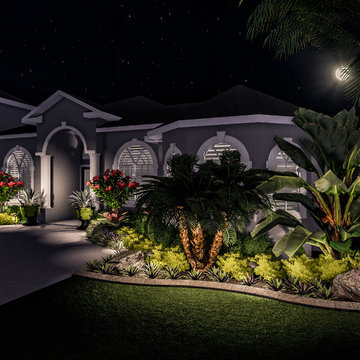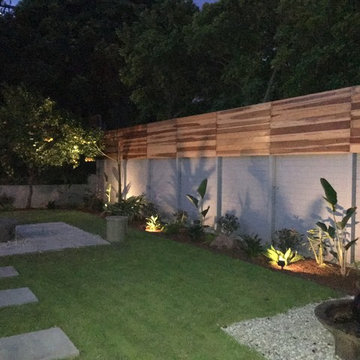Filtrar por
Presupuesto
Ordenar por:Popular hoy
1 - 20 de 5864 fotos
Artículo 1 de 3
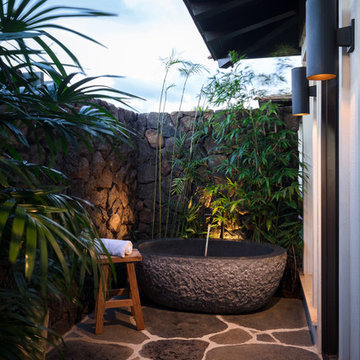
The master bathroom's outdoor shower is a natural garden escape. The natural stone tub is nestled in the tropical landscaping and complements the stone pavers on the floor. The wall mount shower head is a waterfall built into the lava rock privacy walls. A teak stool sits beside the tub for easy placement of towels and shampoos. The master bathroom opens to the outdoor shower through a full height glass door and the indoor shower's glass wall connect the two spaces seamlessly.
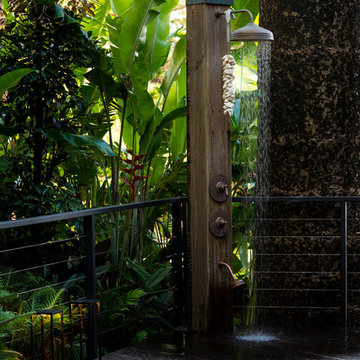
Brigid Arnott
Ejemplo de camino de jardín exótico grande en primavera en patio trasero con jardín francés, exposición total al sol y entablado
Ejemplo de camino de jardín exótico grande en primavera en patio trasero con jardín francés, exposición total al sol y entablado
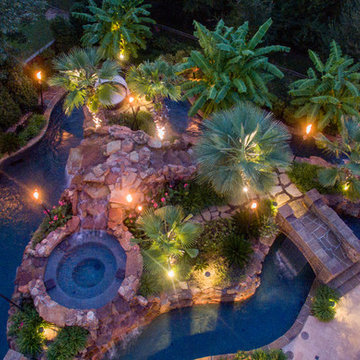
Texas swimming pool designer Mike Farley takes you to the design of a Colleyville residential Lazy River project that has already won multiple awards and was featured on HGTV "Cool Pools". This pool has it all - outdoor kitchen, multiple waterfalls, rain falls, bridges, an elevated spa on an island surrounded by the river, basketball, luxury cave, underwater speakers, and they converted a stall of the garage to make a bathroom with a dry sauna & walkin dual shower. Project is designed by Mike Farley and constructed by Claffey Pools. Check out Mike's Pool Tour Video series at FarleyPoolDesigns.com. Photo by Laura Farley
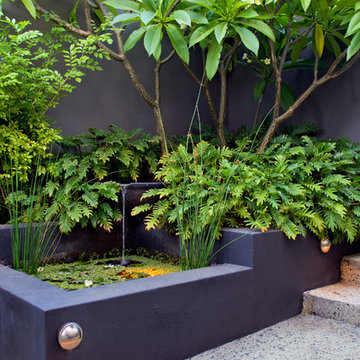
ron tan
Foto de jardín tropical pequeño en patio con entablado, fuente y exposición total al sol
Foto de jardín tropical pequeño en patio con entablado, fuente y exposición total al sol
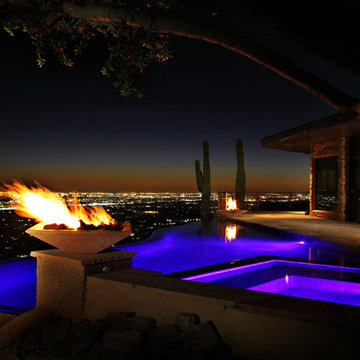
Now the details of the outside world are all but gone. The glow of the fire bowls keeps the property grounded to the large tree and the Saguaros while the pool becomes a reflection of the night sky.
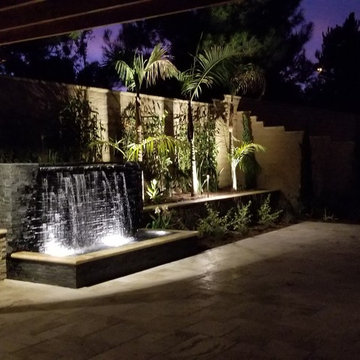
Ejemplo de patio exótico grande en patio trasero con adoquines de hormigón y pérgola
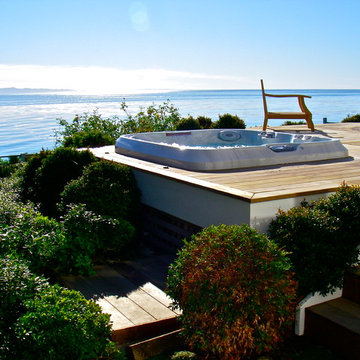
Foto de piscinas y jacuzzis elevados tropicales pequeños rectangulares en patio trasero con entablado
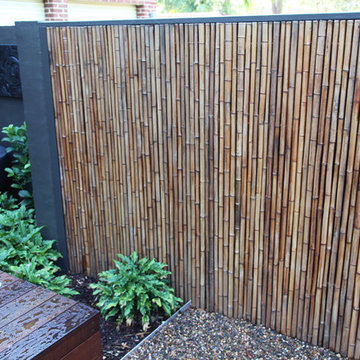
bamboo fence installed with timber framing
Modelo de jardín tropical en patio trasero
Modelo de jardín tropical en patio trasero
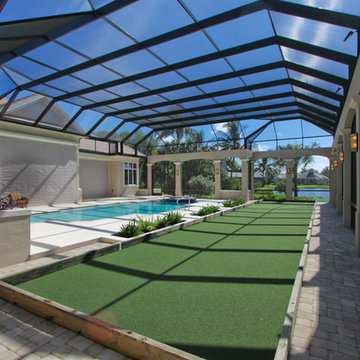
An extreme makeover turns an unassuming lanai deck into an outdoor oasis. These Bonita Bay homeowners loved the location of their home, but needed it to fit their current lifestyle. Because they love to entertain, they wanted to maximize their outdoor space—one that would accommodate a large family and lots of guests.
Working with Progressive Design Build, Mike Spreckelmeier helped the homeowners formulate a list of ideas about what they wanted to achieve in the renovation; then, guided them through the process of planning their remodel.
The renovation focused on reconfiguring the layout to extend the outdoor kitchen and living area—to include a new outdoor kitchen, dining area, sitting area and fireplace. Finishing details comprised a beautiful wood ceiling, cast stone accents, and porcelain tile. The lanai was also expanded to include a full size bocce ball court, which was fully encased in a beautiful custom colonnade and screen enclosure.
With the extension of the outdoor space came a need to connect the living area to the existing pool and deck. The pool and spa were refinished; and a well thought-out low voltage remote-control relay system was installed for easy control of all of the outdoor and landscape lighting, ceiling fans, and hurricane shutters.
This outdoor kitchen project turned out so well, the Bonita Bay homeowners hired Progressive Design Build to remodel the front of their home as well.
To create much needed space, Progressive Design Build tore down an existing two-car garage and designed and built a brand new 2.5-car garage with a family suite above. The family suite included three bedrooms, two bathrooms, additional air conditioned storage, a beautiful custom made stair system, and a sitting area. Also part of the project scope, we enlarged a separate one-car garage to a two-car garage (totaling 4.5 garages), and build a 4,000 sq. ft. driveway, complete with landscape design and installation.
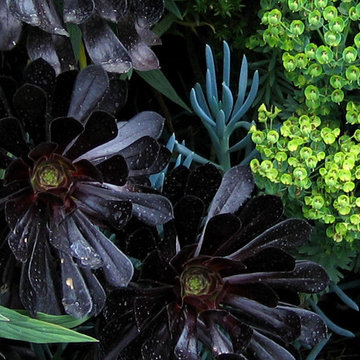
Deeply colored rosettes of Aeonium arboretum 'Zwartkop' contrast sharply with the chartreuse flowers of Euphorbia characias and spiky blue leaves of the Senecio mandraliscae. With foliage like this, who needs flowers?
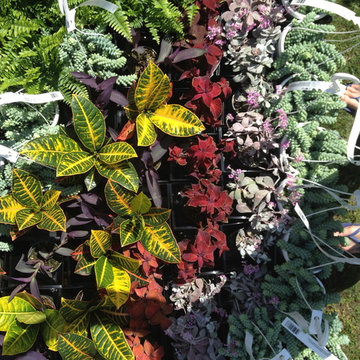
I was using a new living wall system created by DIRTT called the Breathe Living Wall purchased through The Office Resource (TOR)
5.864 fotos de exteriores exóticos negros
1





