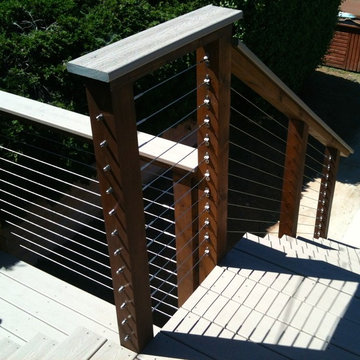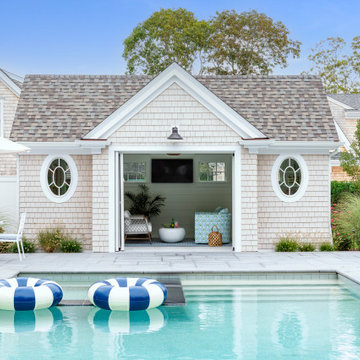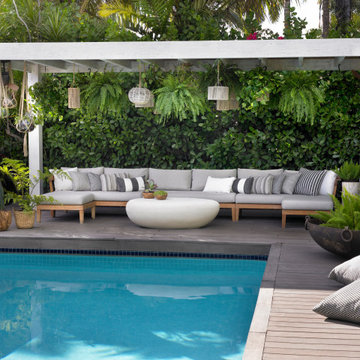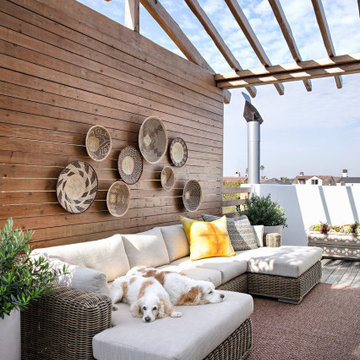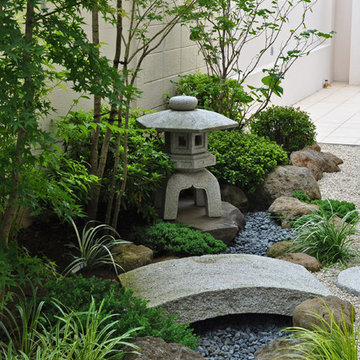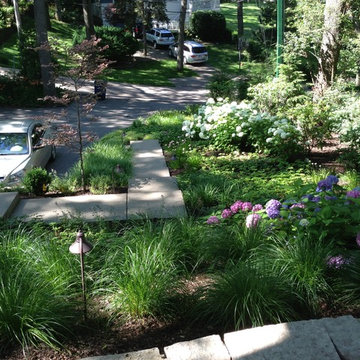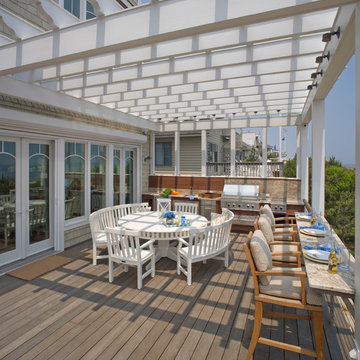Filtrar por
Presupuesto
Ordenar por:Popular hoy
1 - 20 de 4344 fotos
Artículo 1 de 3

www.genevacabinet.com, Geneva Cabinet Company, Lake Geneva, WI., Lakehouse with kitchen open to screened in porch overlooking lake.
Imagen de terraza marinera grande en patio trasero y anexo de casas con adoquines de ladrillo y barandilla de varios materiales
Imagen de terraza marinera grande en patio trasero y anexo de casas con adoquines de ladrillo y barandilla de varios materiales
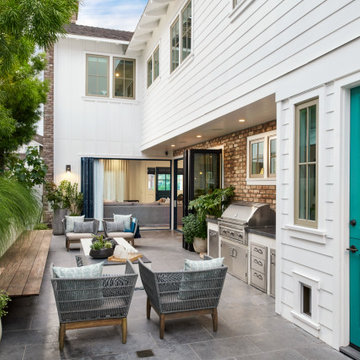
Modelo de patio costero grande sin cubierta en patio trasero con suelo de hormigón estampado

The original house was demolished to make way for a two-story house on the sloping lot, with an accessory dwelling unit below. The upper level of the house, at street level, has three bedrooms, a kitchen and living room. The “great room” opens onto an ocean-view deck through two large pocket doors. The master bedroom can look through the living room to the same view. The owners, acting as their own interior designers, incorporated lots of color with wallpaper accent walls in each bedroom, and brilliant tiles in the bathrooms, kitchen, and at the fireplace tiles in the bathrooms, kitchen, and at the fireplace.
Architect: Thompson Naylor Architects
Photographs: Jim Bartsch Photographer
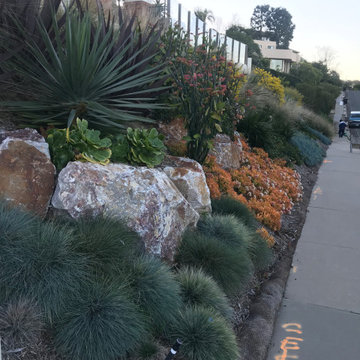
Slope a little more than a year after planting with colorful drought tolerant combination of boulders, grasses & succulents.
Ejemplo de jardín de secano costero con exposición total al sol
Ejemplo de jardín de secano costero con exposición total al sol
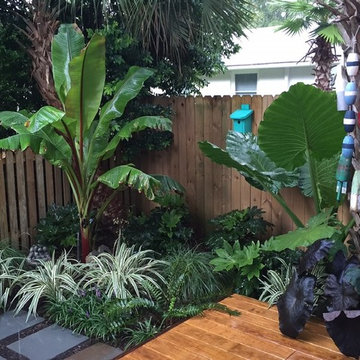
Varying hues of lush green plantings give this small garden a tropical feel. The wooden fencing creates privacy and works equally well as a sound barrier. Palms and tall tropical plants add height and create the illusion of more space. The beautiful Blue stone pavers are from Stone Garden, NC. Photo credit: Matthew Erwin
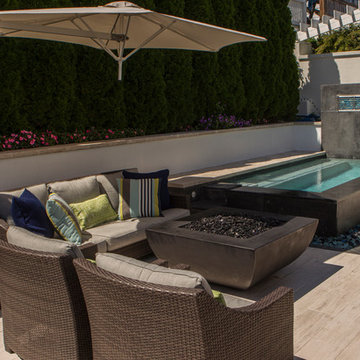
Vanishing edge therapeutic spa and decorative privacy walls with perimeter plantings to provide screening and tranquility.
Diseño de patio marinero de tamaño medio sin cubierta en patio trasero con brasero y adoquines de hormigón
Diseño de patio marinero de tamaño medio sin cubierta en patio trasero con brasero y adoquines de hormigón
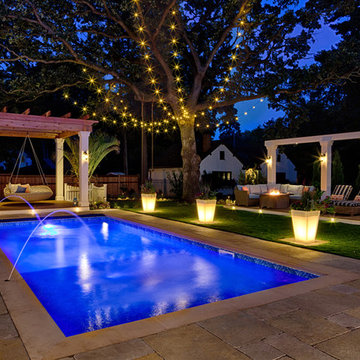
Romantic resort pool setting with the illuminated containers and the glistening bistro lights. Perfect place to enjoy the swing bed in this tropical oasis.
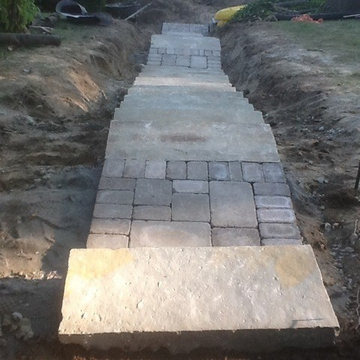
Our clients in Bloomfield Michigan wanted their old wooden steps replaced with something safe, sturdy and beautiful. We installed 35 natural guillotine cut stone steps each weighing over 200 lbs. To soften the slope we incorporated tumbled paver landings. Along with a stepping stone pathway to the dock we installed a tumbled block seating wall. Both sides were enhanced with lots of perennials to add color and interest. Landscape lighting was installed to add beauty and safety in the evenings.
Landforms Inc.
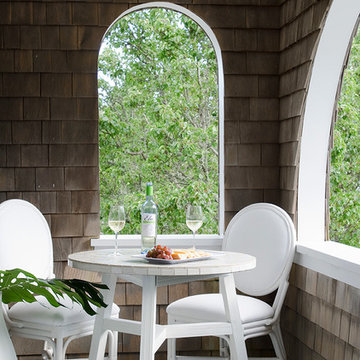
Location: Nantucket, MA, USA
Stage 2 of Nantucket Bijoux
Photographed by: Jamie Salomon
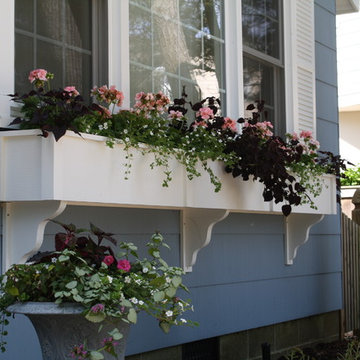
Window box planting
Imagen de jardín marinero en verano en patio delantero con jardín de macetas y exposición parcial al sol
Imagen de jardín marinero en verano en patio delantero con jardín de macetas y exposición parcial al sol

The upstairs deck on this beautiful beachfront home features a fire bowl that perfectly complements the deck and surroundings.
O McGoldrick Photography
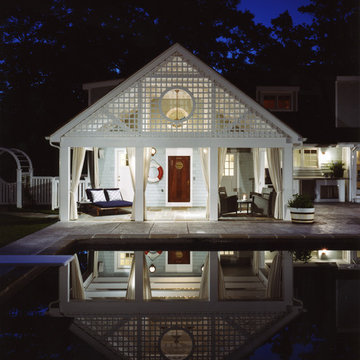
Photographer: Anice Hoachlander from Hoachlander Davis Photography, LLC
Principal Architect: Anthony "Ankie" Barnes, AIA, LEED AP
Project Architect: Daniel Porter
1





