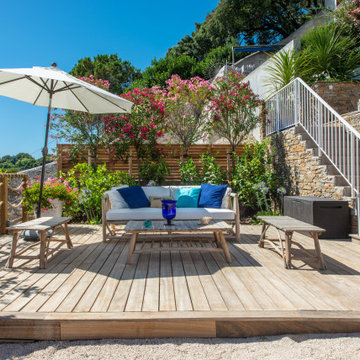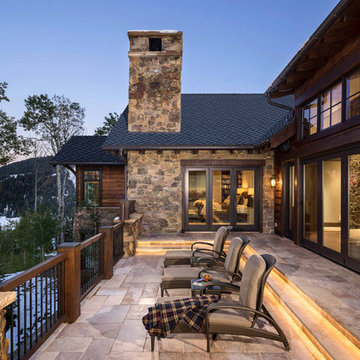212 fotos de exteriores negros con barandilla de varios materiales
Filtrar por
Presupuesto
Ordenar por:Popular hoy
1 - 20 de 212 fotos
Artículo 1 de 3

www.genevacabinet.com, Geneva Cabinet Company, Lake Geneva, WI., Lakehouse with kitchen open to screened in porch overlooking lake.
Imagen de terraza marinera grande en patio trasero y anexo de casas con adoquines de ladrillo y barandilla de varios materiales
Imagen de terraza marinera grande en patio trasero y anexo de casas con adoquines de ladrillo y barandilla de varios materiales
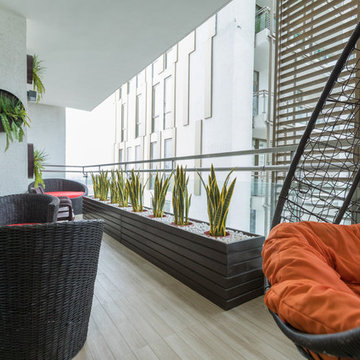
MADS Creations
Diseño de balcones contemporáneo en anexo de casas con barandilla de varios materiales
Diseño de balcones contemporáneo en anexo de casas con barandilla de varios materiales
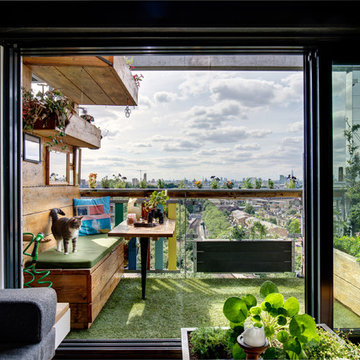
Our client moved into a modern apartment in South East London with a desire to warm it up and bring the outside in. We set about transforming the space into a lush, rustic, rural sanctuary with an industrial twist.
We stripped the ceilings and wall back to their natural substrate, which revealed textured concrete and beautiful steel beams. We replaced the carpet with richly toned reclaimed pine and introduced a range of bespoke storage to maximise the use of the space. Finally, the apartment was filled with plants, including planters and living walls, to complete the "outside inside" feel.
Photography by Adam Letch - www.adamletch.com

A free-standing roof structure provides a shaded lounging area. This pavilion garnered a first-place award in the 2015 NADRA (North American Deck and Railing Association) National Deck Competition. It has a meranti ceiling with a louvered cupola and paddle fan to keep cool. (Photo by Frank Gensheimer.)
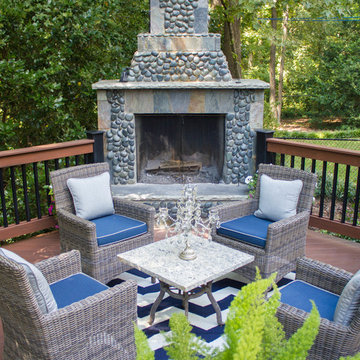
Heather Cooper Photography
Modelo de terraza tradicional sin cubierta en patio trasero con brasero y barandilla de varios materiales
Modelo de terraza tradicional sin cubierta en patio trasero con brasero y barandilla de varios materiales

Diseño de terraza marinera grande sin cubierta en azotea con barandilla de varios materiales
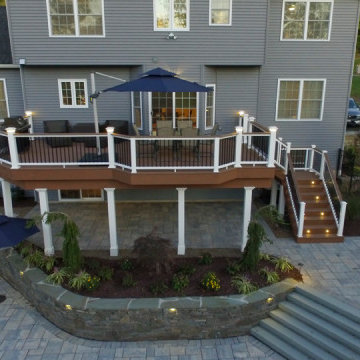
It started with a phone call inquiring about doing a basic deck remodel. When Chris Kehoe arrived on site to learn more about the home layout, budget, and timeline for the homeowners, it became clear that there was far more to the story.
The family was looking for more than just a deck replacement. They were looking to rebuild an outdoor living space that fit lifestyle. There was so much more than what you can input into a contact form that they were considering when reaching out to Orange County Deck Co. They were picturing their dream outdoor living space, which included:
- an inviting pool area
- stunning hardscape to separate spaces
- a secure, maintenance-free second level deck to improve home flow
- space under the deck that could double as hosting space with cover
- beautiful landscaping to enjoy while they sipped their glass of wine at sunset

In the process of renovating this house for a multi-generational family, we restored the original Shingle Style façade with a flared lower edge that covers window bays and added a brick cladding to the lower story. On the interior, we introduced a continuous stairway that runs from the first to the fourth floors. The stairs surround a steel and glass elevator that is centered below a skylight and invites natural light down to each level. The home’s traditionally proportioned formal rooms flow naturally into more contemporary adjacent spaces that are unified through consistency of materials and trim details.

Foto de terraza planta baja contemporánea grande sin cubierta en patio trasero con jardín de macetas y barandilla de varios materiales

Balcony overlooking canyon at second floor primary suite.
Tree at left nearly "kisses" house while offering partial privacy for outdoor shower. Photo by Clark Dugger
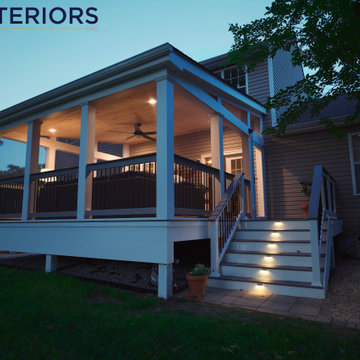
KR Exteriors Custom Built Composite Porch
Foto de porche cerrado minimalista de tamaño medio en patio trasero y anexo de casas con entablado y barandilla de varios materiales
Foto de porche cerrado minimalista de tamaño medio en patio trasero y anexo de casas con entablado y barandilla de varios materiales
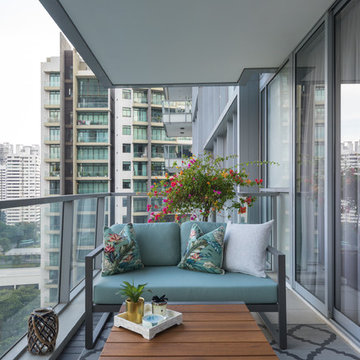
Ejemplo de balcones contemporáneo en anexo de casas con barandilla de varios materiales y apartamentos
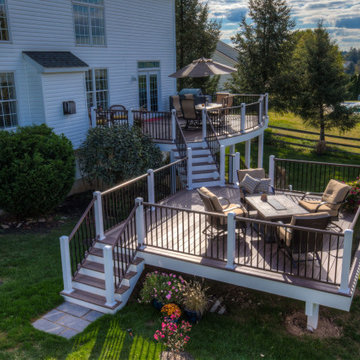
Imagen de terraza moderna grande en patio trasero con toldo y barandilla de varios materiales
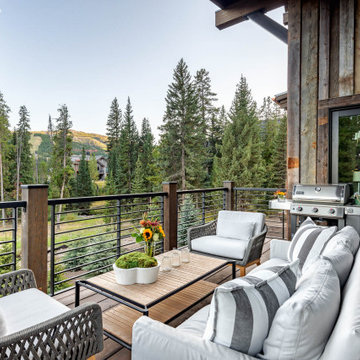
Modelo de terraza rural de tamaño medio con barandilla de varios materiales
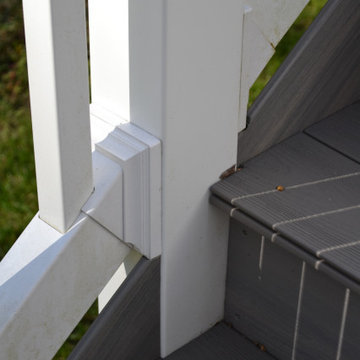
Diseño de terraza tradicional renovada grande en patio trasero y anexo de casas con barandilla de varios materiales

Craig Westerman
Modelo de terraza tradicional grande en patio trasero con barandilla de varios materiales
Modelo de terraza tradicional grande en patio trasero con barandilla de varios materiales

Outdoor living room designed by Sue Oda Landscape Architect.
Photo: ilumus photography & marketing
Model: The Mighty Mighty Mellow, Milo McPhee, Esq.
212 fotos de exteriores negros con barandilla de varios materiales
1






