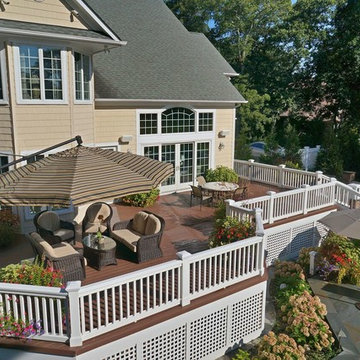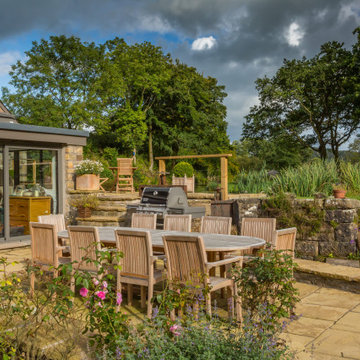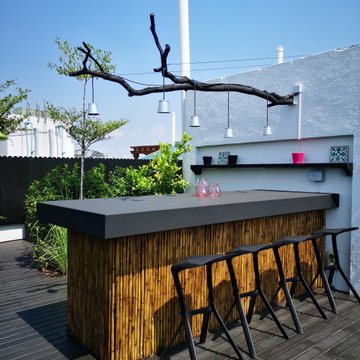Filtrar por
Presupuesto
Ordenar por:Popular hoy
1 - 20 de 9185 fotos
Artículo 1 de 3

A truly beautiful garden and pool design to complement an incredible architectural designed harbour view home.
Diseño de patio contemporáneo extra grande sin cubierta en patio trasero
Diseño de patio contemporáneo extra grande sin cubierta en patio trasero
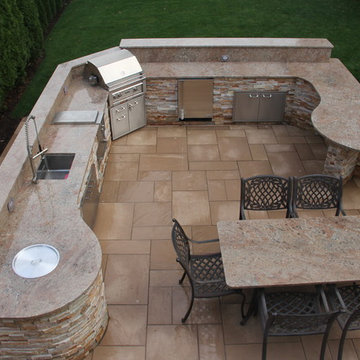
Having a lot of barbeques over the summer and plan on having guest's over? Well we have something perfect to solute you for the rest of your Barbeques. Not does ESPJ CONSTRUCTION CORP only give you a nice place to grill some barbeque but it also gives you many more uses out of it and it adds some luxuries to your backyard. This wonderful piece of art is made with Aberdeen pavers from Techo Bloc, granite counter tops, and natural veneer stone.

Imagen de patio actual grande sin cubierta en patio con brasero y adoquines de piedra natural
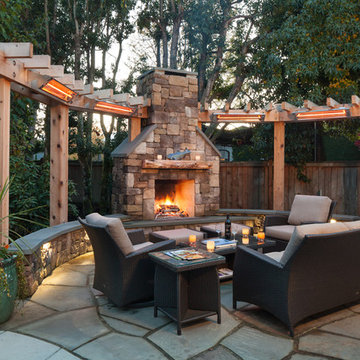
Modelo de patio rústico sin cubierta en patio trasero con adoquines de piedra natural y chimenea

Genevieve de Manio Photography
Foto de terraza tradicional extra grande sin cubierta en azotea con cocina exterior
Foto de terraza tradicional extra grande sin cubierta en azotea con cocina exterior
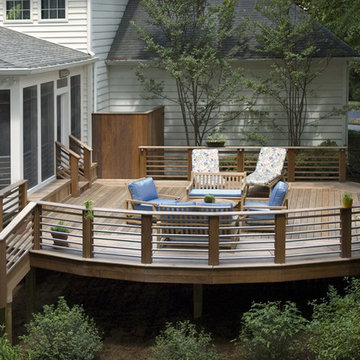
Contemporary Deck and Screened Porch featuring Ipe' decking with stainless steel pipe rails, screened porch with arched front wall, cultured stone wall and ceramic tile floor
Photos- Randy Hill Photography
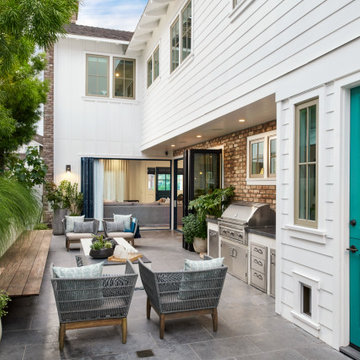
Modelo de patio costero grande sin cubierta en patio trasero con suelo de hormigón estampado

Residential home in Santa Cruz, CA
This stunning front and backyard project was so much fun! The plethora of K&D's scope of work included: smooth finished concrete walls, multiple styles of horizontal redwood fencing, smooth finished concrete stepping stones, bands, steps & pathways, paver patio & driveway, artificial turf, TimberTech stairs & decks, TimberTech custom bench with storage, shower wall with bike washing station, custom concrete fountain, poured-in-place fire pit, pour-in-place half circle bench with sloped back rest, metal pergola, low voltage lighting, planting and irrigation! (*Adorable cat not included)
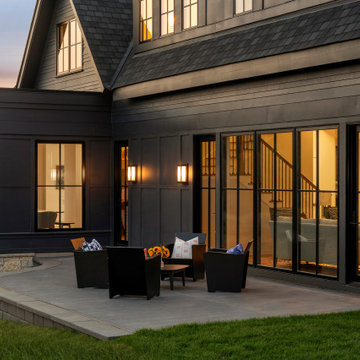
Eye-Land: Named for the expansive white oak savanna views, this beautiful 5,200-square foot family home offers seamless indoor/outdoor living with five bedrooms and three baths, and space for two more bedrooms and a bathroom.
The site posed unique design challenges. The home was ultimately nestled into the hillside, instead of placed on top of the hill, so that it didn’t dominate the dramatic landscape. The openness of the savanna exposes all sides of the house to the public, which required creative use of form and materials. The home’s one-and-a-half story form pays tribute to the site’s farming history. The simplicity of the gable roof puts a modern edge on a traditional form, and the exterior color palette is limited to black tones to strike a stunning contrast to the golden savanna.
The main public spaces have oversized south-facing windows and easy access to an outdoor terrace with views overlooking a protected wetland. The connection to the land is further strengthened by strategically placed windows that allow for views from the kitchen to the driveway and auto court to see visitors approach and children play. There is a formal living room adjacent to the front entry for entertaining and a separate family room that opens to the kitchen for immediate family to gather before and after mealtime.
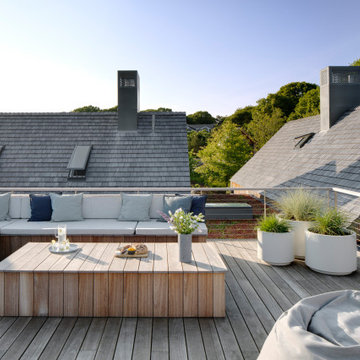
Rooftop Lounge Area
Modelo de terraza contemporánea grande sin cubierta en azotea
Modelo de terraza contemporánea grande sin cubierta en azotea
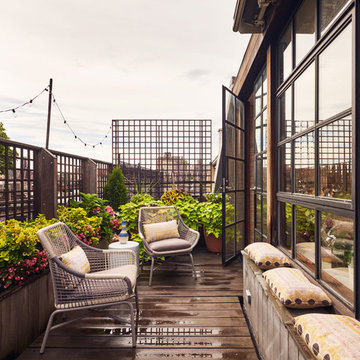
© Edward Caruso Photography
Interior design by Francis Interiors
Foto de balcones retro sin cubierta
Foto de balcones retro sin cubierta
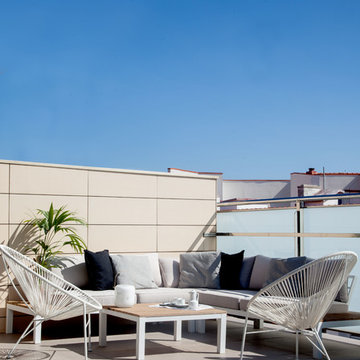
Fotografías de Felipe Scheffel Bell
Foto de terraza actual sin cubierta en azotea
Foto de terraza actual sin cubierta en azotea
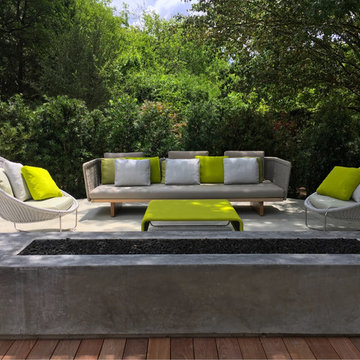
Surrounded by mature oak trees, a concrete deck with seating area rises above a second ipe deck with custom concrete linear fire table. Furniture by Paola Lenti.
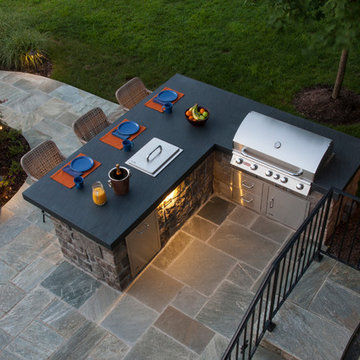
Modelo de patio moderno de tamaño medio sin cubierta en patio trasero con cocina exterior y suelo de hormigón estampado
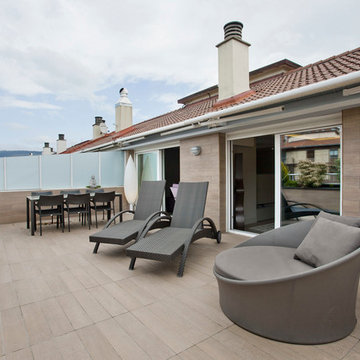
Los clientes de este ático confirmaron en nosotros para unir dos viviendas en una reforma integral 100% loft47.
Esta vivienda de carácter eclético se divide en dos zonas diferenciadas, la zona living y la zona noche. La zona living, un espacio completamente abierto, se encuentra presidido por una gran isla donde se combinan lacas metalizadas con una elegante encimera en porcelánico negro. La zona noche y la zona living se encuentra conectado por un pasillo con puertas en carpintería metálica. En la zona noche destacan las puertas correderas de suelo a techo, así como el cuidado diseño del baño de la habitación de matrimonio con detalles de grifería empotrada en negro, y mampara en cristal fumé.
Ambas zonas quedan enmarcadas por dos grandes terrazas, donde la familia podrá disfrutar de esta nueva casa diseñada completamente a sus necesidades
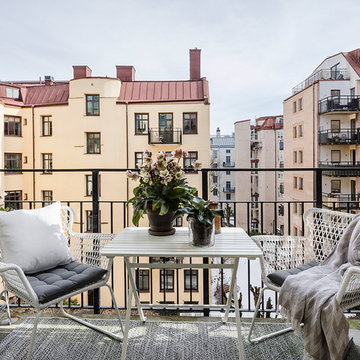
Foto de balcones escandinavo pequeño sin cubierta con barandilla de metal y apartamentos
9.185 fotos de exteriores negros sin cubierta
1





