Filtrar por
Presupuesto
Ordenar por:Popular hoy
1 - 20 de 63 fotos
Artículo 1 de 3
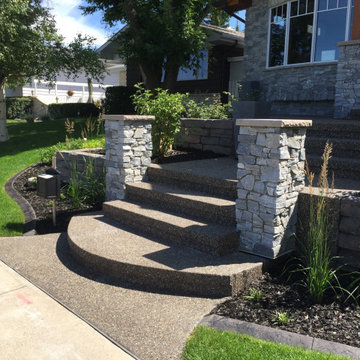
A great example of a front yard makeover that turns a simple sloped front yard with old dead grass and a couple of trees into a functional, beautiful stepped yard that still incorporates some grass but also stepped raised planters, natural rock, and wide substantial concrete steps and sitting areas for tremendous curb appeal!!!
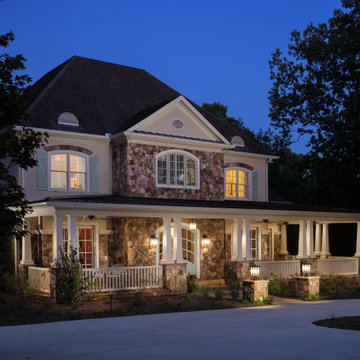
The new front porch expands across the entire front of the house, creating a stunning entry that fits the scale of the rest of the home. The gorgeous, grand, stacked stone staircase, custom front doors, tapered double columns, stone pedestals and high-end finishes add timeless, architectural character to the space. The new porch features four distinct living spaces including a separate dining area, intimate seating space, reading nook and a hanging day bed that anchors the left side of the porch.
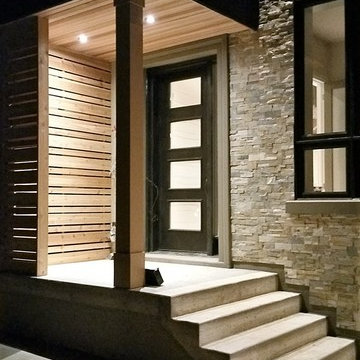
Jamee Gibson - J.S.G. Photography
Ejemplo de terraza columna moderna de tamaño medio en patio delantero con columnas, adoquines de hormigón y toldo
Ejemplo de terraza columna moderna de tamaño medio en patio delantero con columnas, adoquines de hormigón y toldo

Diseño de terraza columna rústica extra grande en patio trasero y anexo de casas con columnas, adoquines de hormigón y barandilla de metal
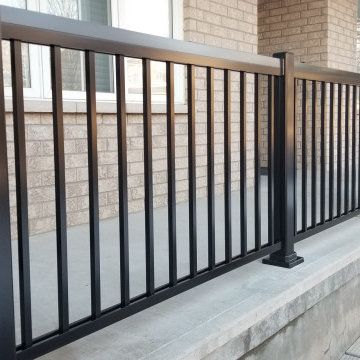
Delivered just in time for Christmas is this complete front porch remodelling for our last customer of the year!
The old wooden columns and railing were removed and replaced with a more modern material.
Black aluminum columns with a plain panel design were installed in pairs, while the 1500 series aluminum railing creates a sleek and stylish finish.
If you are looking to have your front porch revitalized next year, please contact us for an estimate!

Diseño de terraza columna marinera extra grande en anexo de casas y patio trasero con entablado, columnas y barandilla de madera
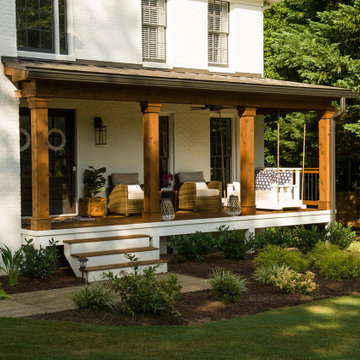
This timber column porch replaced a small portico. It features a 7.5' x 24' premium quality pressure treated porch floor. Porch beam wraps, fascia, trim are all cedar. A shed-style, standing seam metal roof is featured in a burnished slate color. The porch also includes a ceiling fan and recessed lighting.

ポーチ。
シンプルな腰掛があります。
Modelo de terraza columna retro de tamaño medio en patio delantero y anexo de casas con columnas, entablado y barandilla de madera
Modelo de terraza columna retro de tamaño medio en patio delantero y anexo de casas con columnas, entablado y barandilla de madera
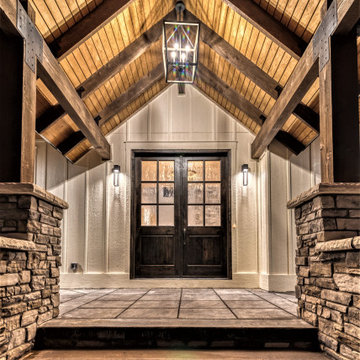
Imagen de terraza columna de estilo de casa de campo extra grande en patio delantero y anexo de casas con columnas y suelo de hormigón estampado
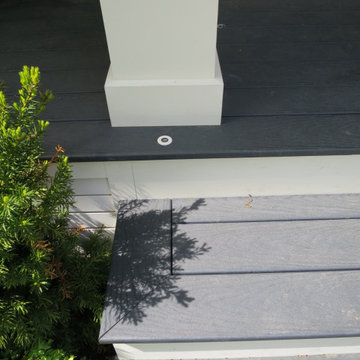
A tiny uplight provides a beatiful, subtle effect.
Foto de terraza columna costera pequeña en patio delantero y anexo de casas con columnas y entablado
Foto de terraza columna costera pequeña en patio delantero y anexo de casas con columnas y entablado
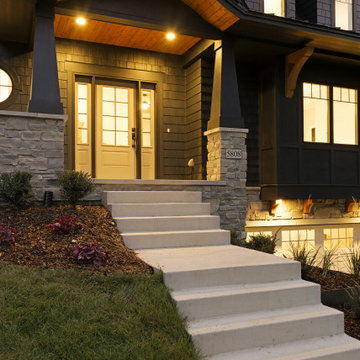
Modelo de terraza columna tradicional grande en patio delantero y anexo de casas con columnas y losas de hormigón
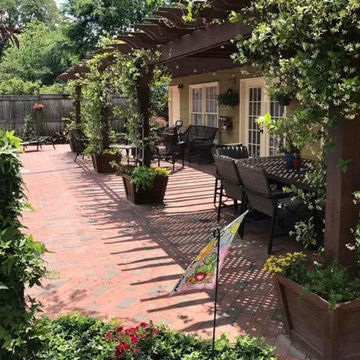
Cedar planters with pergola and pool patio.
Diseño de terraza columna campestre grande en patio trasero y anexo de casas con columnas, entablado y barandilla de madera
Diseño de terraza columna campestre grande en patio trasero y anexo de casas con columnas, entablado y barandilla de madera
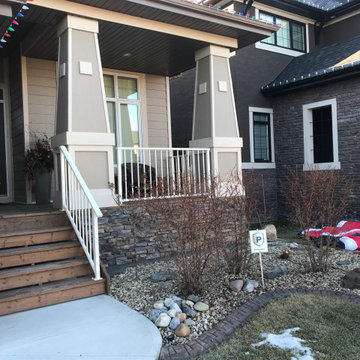
Imagen de terraza columna de estilo americano de tamaño medio en patio lateral y anexo de casas con columnas, entablado y barandilla de metal
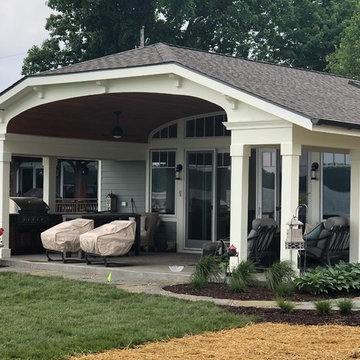
Imagen de terraza columna de estilo americano grande en patio delantero y anexo de casas con columnas y losas de hormigón
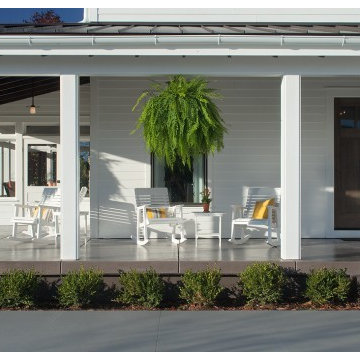
Imagen de terraza columna tradicional renovada en patio delantero y anexo de casas con columnas y losas de hormigón
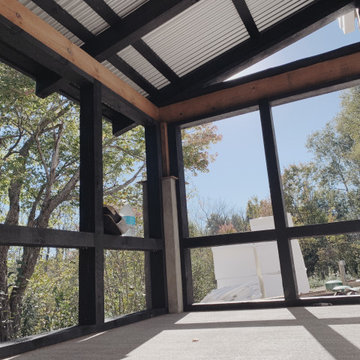
Even though I had to really get down on the ground for this pic, I really like how it turned out. The angle is pretty cool and you can see more of the porch than some of the other pics. The cross or t shape is pretty prominent in a lot of our design. Like all the windows especially. So I like that we use it here on the porch also. Keeps a cohesive look.
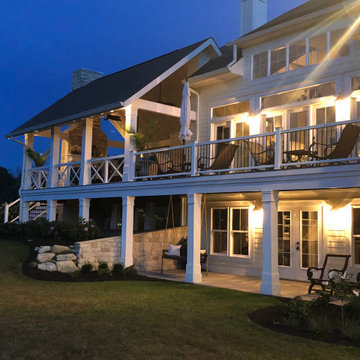
Beautiful stone gas fireplace that warms it's guests with a flip of a switch. This 18'x24' porch easily entertains guests and parties of many types. Trex flooring helps this space to be maintained with very little effort.
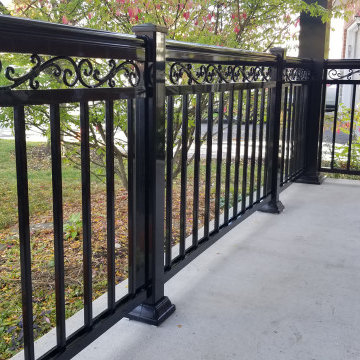
Our custom ordered railing arrived this week, and so we took advantage of a beautiful afternoon today to complete this front porch transformation for one of our latest customers.
We removed the old wooden columns and railing, and replaced with elegant aluminum columns and decorative aluminum scroll railing.
Just in time for Halloween, the only thing scary about this front porch entrance now is the decorations!
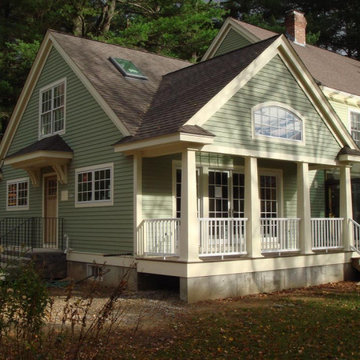
Modelo de terraza columna clásica renovada de tamaño medio en patio trasero y anexo de casas con columnas y entablado
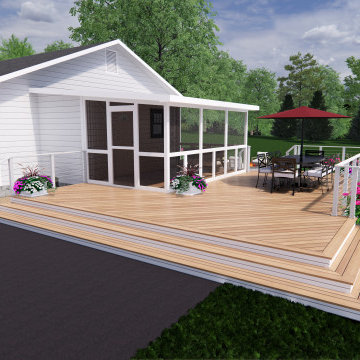
Front porch design and outdoor living design including, walkways, patios, steps, accent walls and pillars, and natural surroundings.
Ejemplo de terraza columna minimalista grande en patio delantero y anexo de casas con columnas, adoquines de hormigón y barandilla de madera
Ejemplo de terraza columna minimalista grande en patio delantero y anexo de casas con columnas, adoquines de hormigón y barandilla de madera
63 fotos de exteriores negros con columnas
1




