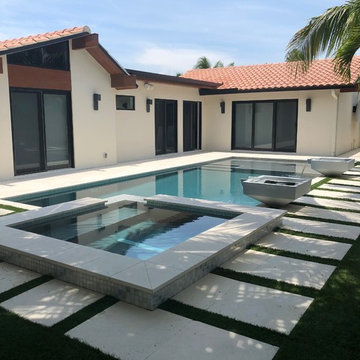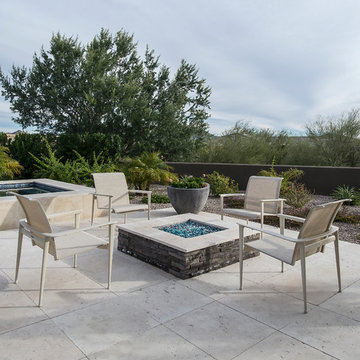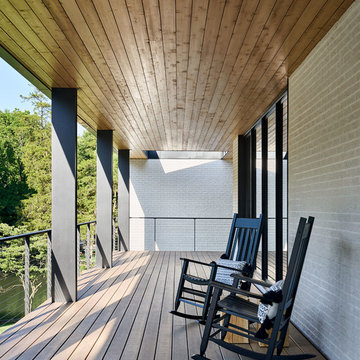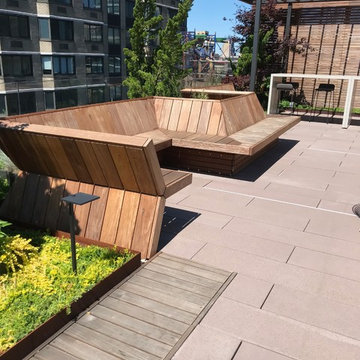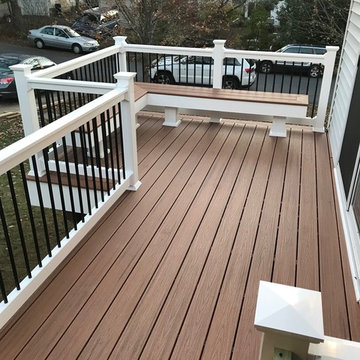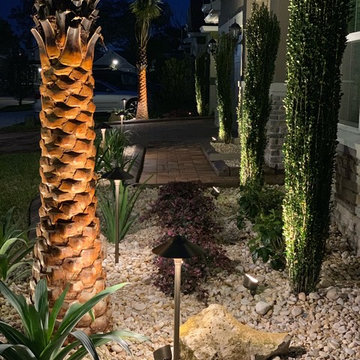Filtrar por
Presupuesto
Ordenar por:Popular hoy
141 - 160 de 237.241 fotos
Artículo 1 de 5
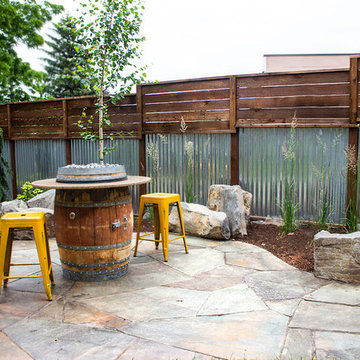
This sloped garden was transforming into a modern outdoor retreat with a raised outdoor kitchen and dining area, hot tub, steel raised planters, and a flagstone patio with a fire table. Creative plant placement provides privacy from close urban neighbors and makes this space feel a world away.

The front-facing pool and elevated courtyard becomes the epicenter of the entry experience and the focal point of the living spaces.
Imagen de piscina con fuente elevada moderna de tamaño medio rectangular en patio delantero con adoquines de hormigón
Imagen de piscina con fuente elevada moderna de tamaño medio rectangular en patio delantero con adoquines de hormigón
Encuentra al profesional adecuado para tu proyecto
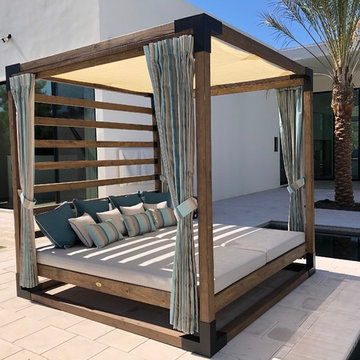
Custom made Cabana made by Decor-Team. using Sunbrella fabrics.
Imagen de piscina minimalista a medida en patio trasero
Imagen de piscina minimalista a medida en patio trasero
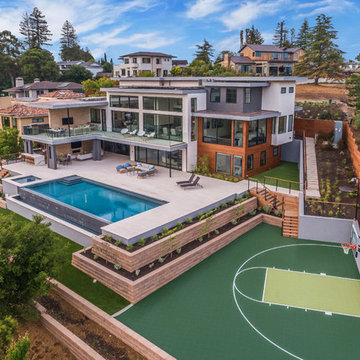
A luxury estate designed to enjoy the outdoors, as much as the indoors. This fine line is blended together with the use of the wall to wall glass to enjoy the backyard views.
The backyard is built in steps to respect the hills it sits on.
The backyard is the epitome of outdoor living & entertaining. A lap pool, jacuzzi, outdoor kitchen accompanied by a basketball court for those sports lovers.
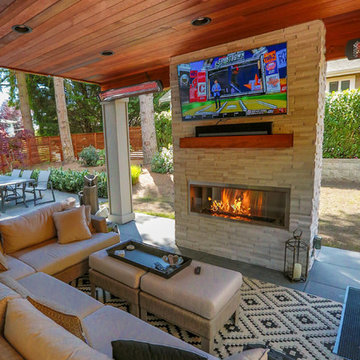
This project is a skillion style roof with an outdoor kitchen, entertainment, heaters, and gas fireplace! It has a super modern look with the white stone on the kitchen and fireplace that complements the house well.
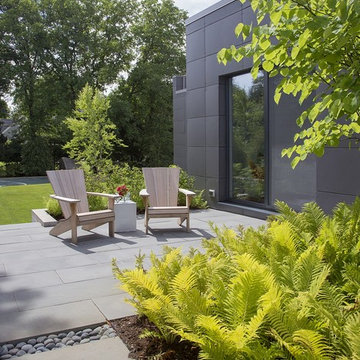
ZeroEnergy Design (ZED) created this modern home for a progressive family in the desirable community of Lexington.
Thoughtful Land Connection. The residence is carefully sited on the infill lot so as to create privacy from the road and neighbors, while cultivating a side yard that captures the southern sun. The terraced grade rises to meet the house, allowing for it to maintain a structured connection with the ground while also sitting above the high water table. The elevated outdoor living space maintains a strong connection with the indoor living space, while the stepped edge ties it back to the true ground plane. Siting and outdoor connections were completed by ZED in collaboration with landscape designer Soren Deniord Design Studio.
Exterior Finishes and Solar. The exterior finish materials include a palette of shiplapped wood siding, through-colored fiber cement panels and stucco. A rooftop parapet hides the solar panels above, while a gutter and site drainage system directs rainwater into an irrigation cistern and dry wells that recharge the groundwater.
Cooking, Dining, Living. Inside, the kitchen, fabricated by Henrybuilt, is located between the indoor and outdoor dining areas. The expansive south-facing sliding door opens to seamlessly connect the spaces, using a retractable awning to provide shade during the summer while still admitting the warming winter sun. The indoor living space continues from the dining areas across to the sunken living area, with a view that returns again to the outside through the corner wall of glass.
Accessible Guest Suite. The design of the first level guest suite provides for both aging in place and guests who regularly visit for extended stays. The patio off the north side of the house affords guests their own private outdoor space, and privacy from the neighbor. Similarly, the second level master suite opens to an outdoor private roof deck.
Light and Access. The wide open interior stair with a glass panel rail leads from the top level down to the well insulated basement. The design of the basement, used as an away/play space, addresses the need for both natural light and easy access. In addition to the open stairwell, light is admitted to the north side of the area with a high performance, Passive House (PHI) certified skylight, covering a six by sixteen foot area. On the south side, a unique roof hatch set flush with the deck opens to reveal a glass door at the base of the stairwell which provides additional light and access from the deck above down to the play space.
Energy. Energy consumption is reduced by the high performance building envelope, high efficiency mechanical systems, and then offset with renewable energy. All windows and doors are made of high performance triple paned glass with thermally broken aluminum frames. The exterior wall assembly employs dense pack cellulose in the stud cavity, a continuous air barrier, and four inches exterior rigid foam insulation. The 10kW rooftop solar electric system provides clean energy production. The final air leakage testing yielded 0.6 ACH 50 - an extremely air tight house, a testament to the well-designed details, progress testing and quality construction. When compared to a new house built to code requirements, this home consumes only 19% of the energy.
Architecture & Energy Consulting: ZeroEnergy Design
Landscape Design: Soren Deniord Design
Paintings: Bernd Haussmann Studio
Photos: Eric Roth Photography
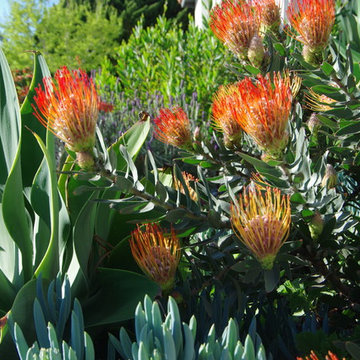
Ejemplo de camino de jardín de secano minimalista de tamaño medio en primavera en patio delantero con exposición total al sol
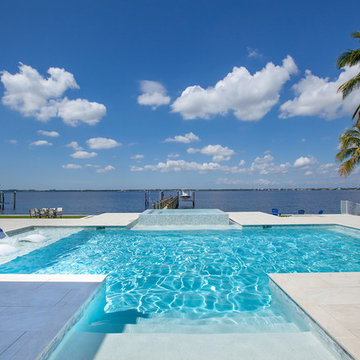
Landscape Architecture to include pool, spa, outdoor kitchen, fireplace, landscaping, driveway design, outdoor furniture.
Diseño de piscinas y jacuzzis infinitos minimalistas de tamaño medio rectangulares en patio trasero con suelo de baldosas
Diseño de piscinas y jacuzzis infinitos minimalistas de tamaño medio rectangulares en patio trasero con suelo de baldosas
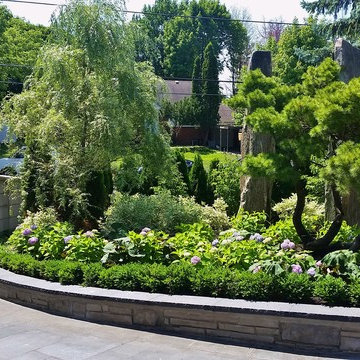
ORGANIC AND NATURAL DESIGN
A well thought out and organized naturalistic style garden design and landscaping compliment the natural terrain of the land and enhance the general theme of the home. In this project, we use natural granite boulders for the fountain accent art and for creating a very natural but dramatic look of the circular driveway island landscaping. We curved boxwood hedge around the existing driveway and soften the garden with hydrangeas, dogwoods, and groundcovers.
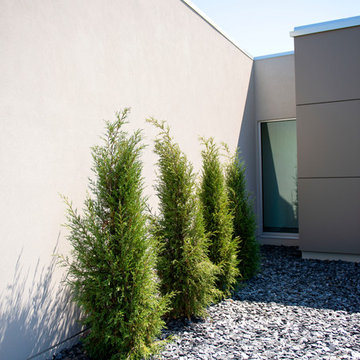
'Taylor' juniper were chosen for their narrow, upright habit.
Renn Kuhnen Photography
Ejemplo de camino de jardín minimalista de tamaño medio en verano en patio delantero con jardín francés y exposición total al sol
Ejemplo de camino de jardín minimalista de tamaño medio en verano en patio delantero con jardín francés y exposición total al sol
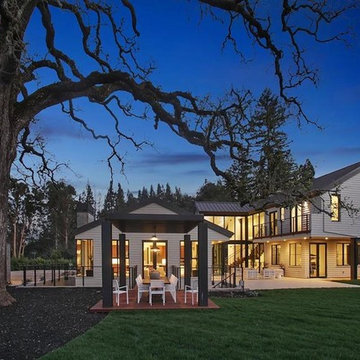
Imagen de patio moderno grande en patio trasero con adoquines de hormigón y cenador
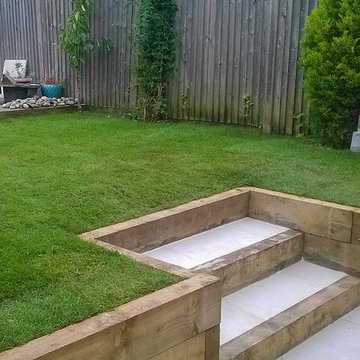
Here's the completed project, after the lawn turfing, patio laying, levelling and a few more tasks by our gardening experts in Portsmouth
Foto de jardín minimalista de tamaño medio en patio trasero
Foto de jardín minimalista de tamaño medio en patio trasero
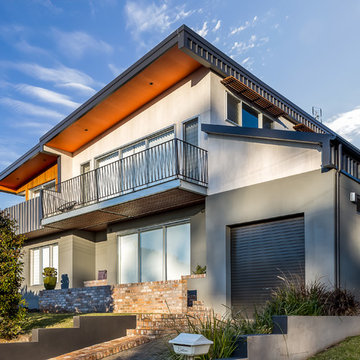
Tim Shaw Photography
Modelo de balcones minimalista de tamaño medio con barandilla de metal
Modelo de balcones minimalista de tamaño medio con barandilla de metal
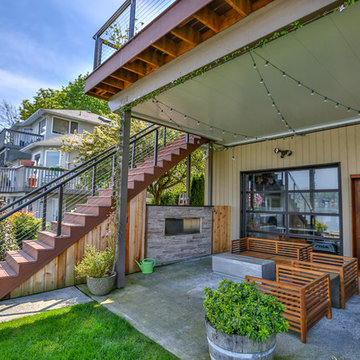
A composite second story deck built by Masterdecks with an under deck ceiling installed by Undercover Systems. This deck is topped off with cable railing with hard wood top cap. Cable railing really allows you to save the view and with this house bing right on the water it is a great option.
237.241 fotos de exteriores modernos
8





