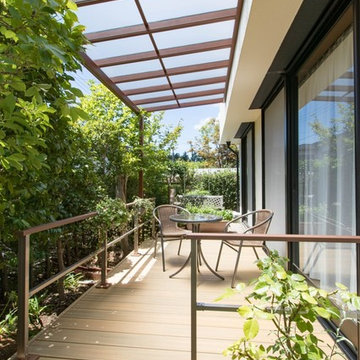Filtrar por
Presupuesto
Ordenar por:Popular hoy
1 - 20 de 1232 fotos
Artículo 1 de 3
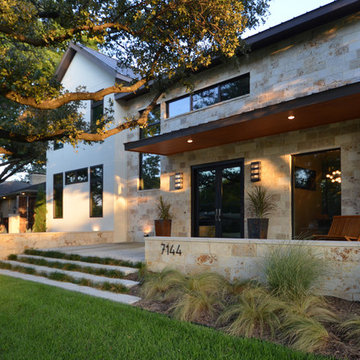
Modelo de terraza minimalista grande en patio delantero con losas de hormigón y toldo
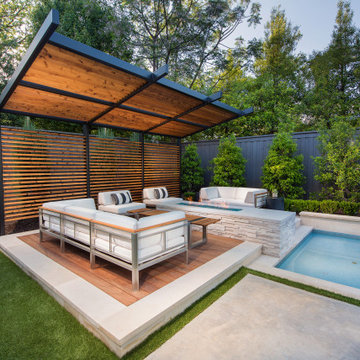
Modelo de patio moderno de tamaño medio en patio trasero con cocina exterior, entablado y toldo
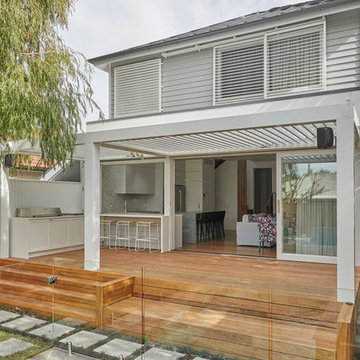
Robert Gray Photography
Imagen de terraza moderna de tamaño medio en patio trasero con cocina exterior y toldo
Imagen de terraza moderna de tamaño medio en patio trasero con cocina exterior y toldo

This was an exterior remodel and backyard renovation, added pool, bbq, etc.
Foto de patio minimalista grande en patio trasero con cocina exterior, toldo y adoquines de hormigón
Foto de patio minimalista grande en patio trasero con cocina exterior, toldo y adoquines de hormigón
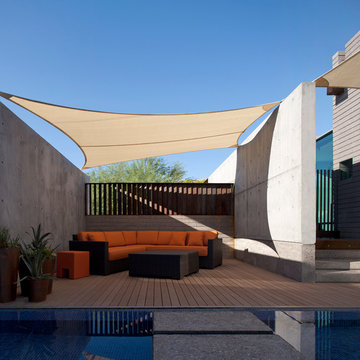
A small covered area adjacent to the pool, offers a casual space to gather. Shade sails provide a contrast to the rigid concrete walls and the linearity of the house.
Bill Timmerman - Timmerman Photography
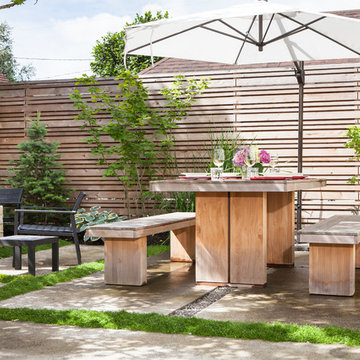
This project reimagines an under-used back yard in Portland, Oregon, creating an urban garden with an adjacent writer’s studio. Taking inspiration from Japanese precedents, we conceived of a paving scheme with planters, a cedar soaking tub, a fire pit, and a seven-foot-tall cedar fence. The fence is sheathed on both sides to afford greater privacy as well as ensure the neighbors enjoy a well-made fence too.
Photo: Anna M Campbell: annamcampbell.com
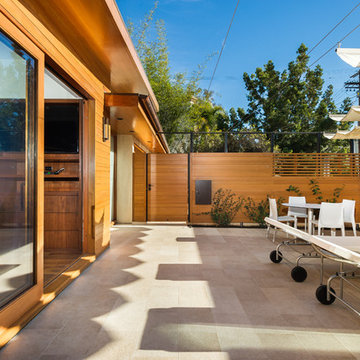
Ulimited Style Photography
Foto de patio minimalista de tamaño medio en patio delantero con suelo de baldosas y toldo
Foto de patio minimalista de tamaño medio en patio delantero con suelo de baldosas y toldo
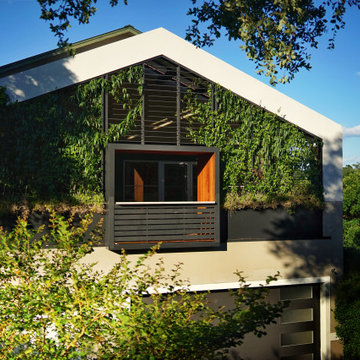
Juliet balcony pokes through the vine screen wall, overlooking the landscape.
Modelo de balcones moderno pequeño con privacidad, toldo y barandilla de madera
Modelo de balcones moderno pequeño con privacidad, toldo y barandilla de madera
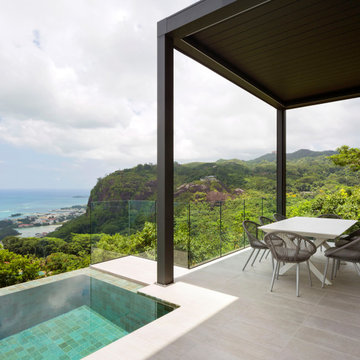
From the very first site visit the vision has been to capture the magnificent view and find ways to frame, surprise and combine it with movement through the building. This has been achieved in a Picturesque way by tantalising and choreographing the viewer’s experience.
The public-facing facade is muted with simple rendered panels, large overhanging roofs and a single point of entry, taking inspiration from Katsura Palace in Kyoto, Japan. Upon entering the cavernous and womb-like space the eye is drawn to a framed view of the Indian Ocean while the stair draws one down into the main house. Below, the panoramic vista opens up, book-ended by granitic cliffs, capped with lush tropical forests.
At the lower living level, the boundary between interior and veranda blur and the infinity pool seemingly flows into the ocean. Behind the stair, half a level up, the private sleeping quarters are concealed from view. Upstairs at entrance level, is a guest bedroom with en-suite bathroom, laundry, storage room and double garage. In addition, the family play-room on this level enjoys superb views in all directions towards the ocean and back into the house via an internal window.
In contrast, the annex is on one level, though it retains all the charm and rigour of its bigger sibling.
Internally, the colour and material scheme is minimalist with painted concrete and render forming the backdrop to the occasional, understated touches of steel, timber panelling and terrazzo. Externally, the facade starts as a rusticated rougher render base, becoming refined as it ascends the building. The composition of aluminium windows gives an overall impression of elegance, proportion and beauty. Both internally and externally, the structure is exposed and celebrated.
The project is now complete and finished shots were taken in March 2019 – a full range of images will be available very shortly.
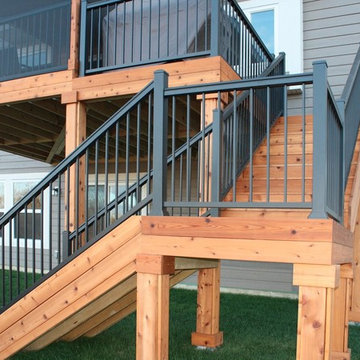
It’s hard to improve the quality of Aluminum Deck Rail from UltraLox™. They’re lining more and more decks in North America with their premium powder-coated aluminum railing and glass railing systems. The do-it-yourself easy of construction is a key factor in that. These simple, easy-to-install railing systems cut down on installation time and cost. The hidden fastener system allows for seamlessness around your outdoor oasis.
https://ultralox.com/aluminum-railing/
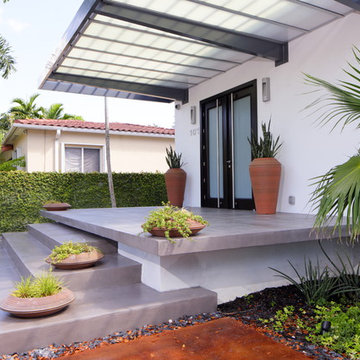
Felix Mizioznikov
Imagen de terraza moderna de tamaño medio en patio delantero con losas de hormigón y toldo
Imagen de terraza moderna de tamaño medio en patio delantero con losas de hormigón y toldo
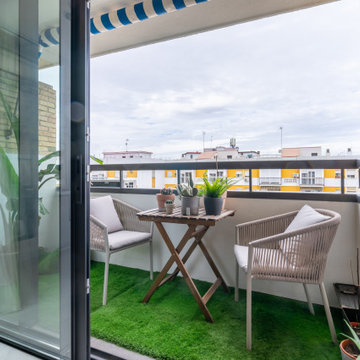
Terraza
Imagen de balcones minimalista pequeño con jardín de macetas, toldo y barandilla de metal
Imagen de balcones minimalista pequeño con jardín de macetas, toldo y barandilla de metal
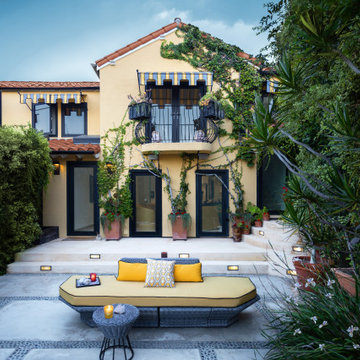
Modelo de patio moderno grande en patio delantero con brasero, losas de hormigón y toldo
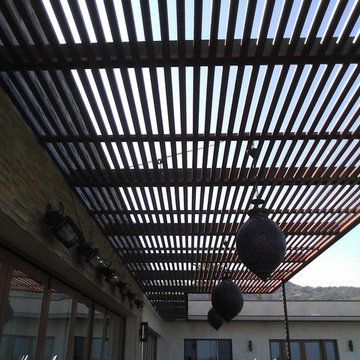
A brilliant combination of wood and steel to create a modern shade structure.
The use of the slim post creates the effect that the structure is simply floating overhead.
Frame structure was made out 6''x2'' tube and wood planks are bolted across the bottom of the frame
Fabricated in LA and installed in Beverly Hills, CA.
Osvaldo De Loera
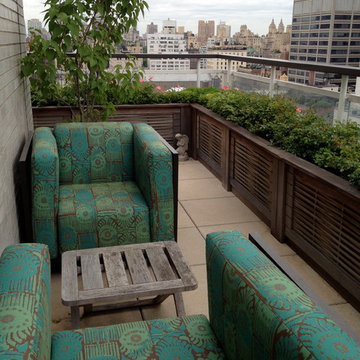
This is the bedroom terrace at the far end of the U-Shaped terrace located on a busy avenue and crosstown street. Here the custom cedar and Ipe weave planters are lit by integrated LED lighting. The furniture is large and cozy and in this setting, the surrounding buildings fade behind the everblooming roses.
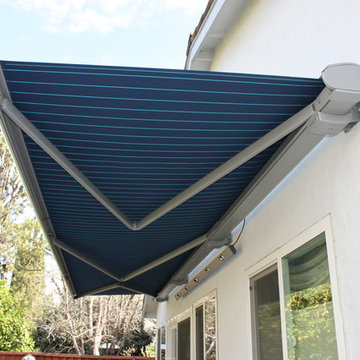
Markilux M6000 Full-Cassette Motorized Retractable Awning, San Jose, CA
Ejemplo de patio moderno grande en patio trasero con toldo
Ejemplo de patio moderno grande en patio trasero con toldo
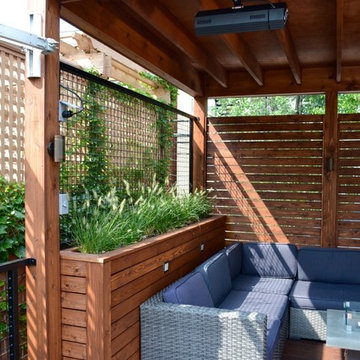
Foto de terraza minimalista de tamaño medio en azotea con cocina exterior y toldo
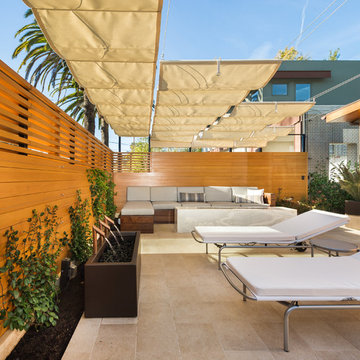
Ulimited Style Photography
Ejemplo de patio moderno de tamaño medio con fuente, suelo de baldosas y toldo
Ejemplo de patio moderno de tamaño medio con fuente, suelo de baldosas y toldo
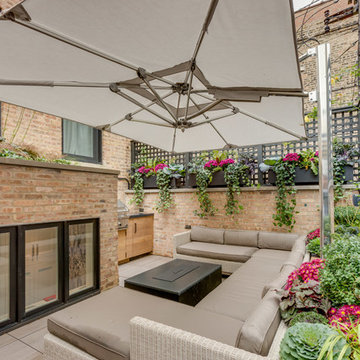
Imagen de patio minimalista en patio trasero con cocina exterior y toldo
1.232 fotos de exteriores modernos con toldo
1





