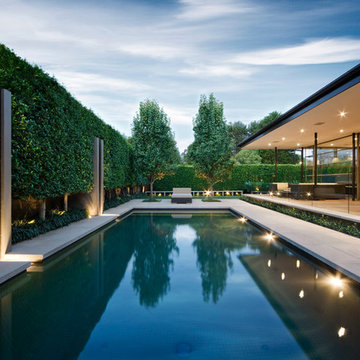Filtrar por
Presupuesto
Ordenar por:Popular hoy
1 - 20 de 24.691 fotos
Artículo 1 de 3

L'espace pergola offre un peu d'ombrage aux banquettes sur mesure
Imagen de terraza minimalista grande en azotea con jardín de macetas y pérgola
Imagen de terraza minimalista grande en azotea con jardín de macetas y pérgola
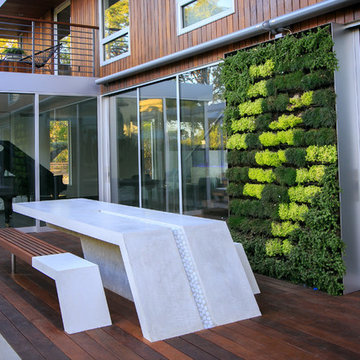
Foto de jardín de secano minimalista grande en patio trasero con fuente, exposición parcial al sol y adoquines de hormigón
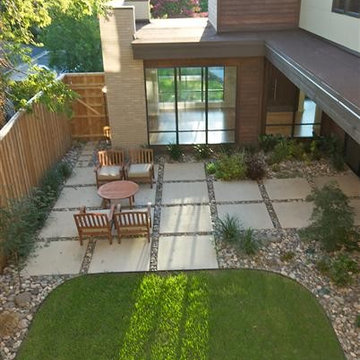
View of courtyard from upper level
Imagen de patio minimalista grande sin cubierta en patio con adoquines de piedra natural
Imagen de patio minimalista grande sin cubierta en patio con adoquines de piedra natural
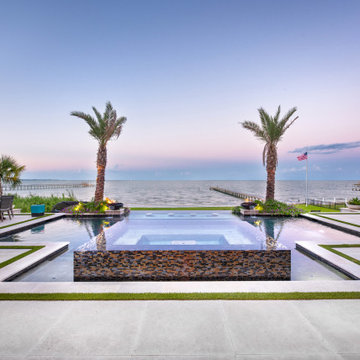
Luxury bay front waterfront property with a geometric contemporary pool, vanishing edge, lower basin, vanishing edge hot tub, custom tile, large format natural stone decking, artificial turf banding and a coastal landscape. A custom koi pond in the front entry creates an elegant entrance to thehome.
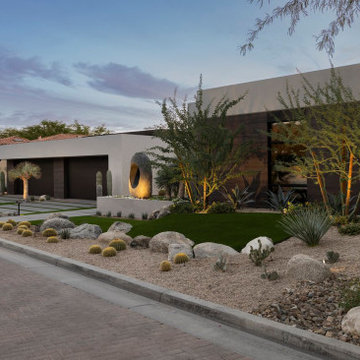
Bighorn Palm Desert luxury modern home exterior landscape design. Photo by William MacCollum.
Imagen de jardín de secano moderno grande en patio delantero con paisajismo estilo desértico, exposición total al sol y gravilla
Imagen de jardín de secano moderno grande en patio delantero con paisajismo estilo desértico, exposición total al sol y gravilla

Loggia
Modelo de patio moderno grande en patio trasero y anexo de casas con cocina exterior y suelo de hormigón estampado
Modelo de patio moderno grande en patio trasero y anexo de casas con cocina exterior y suelo de hormigón estampado
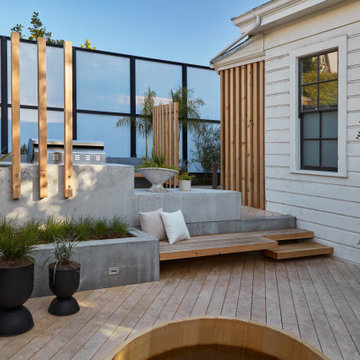
Here is a far shot of the beam screens and context photo for them. The various levels are more evident as you walk through the garden and pan through these garden photos. One difficult spot was keeping the back hot tub walls from getting too tall but being able to form a vault for the hot tub beneath the deck. I was excited about my design for the floating steps up from the hot tub, to serve as lounge bench seating with the back of the BBQ plinth acting as privacy as well as the back of the bench and steps. The planters add green and another seating perch and deal with the grading levels I mentioned in other photos.
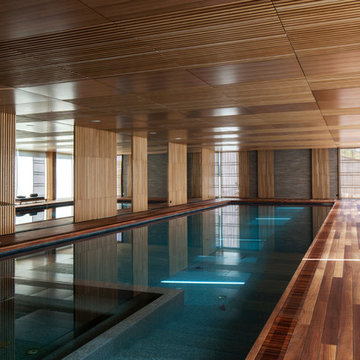
Ejemplo de piscinas y jacuzzis alargados modernos grandes interiores y rectangulares con entablado
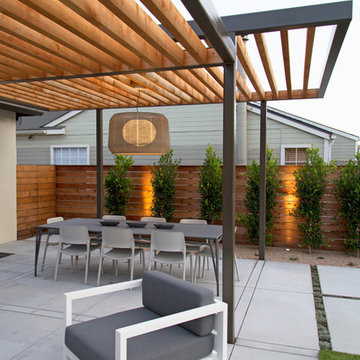
photography by Joslyn Amato
Modelo de patio moderno grande en patio trasero con cocina exterior, losas de hormigón y pérgola
Modelo de patio moderno grande en patio trasero con cocina exterior, losas de hormigón y pérgola
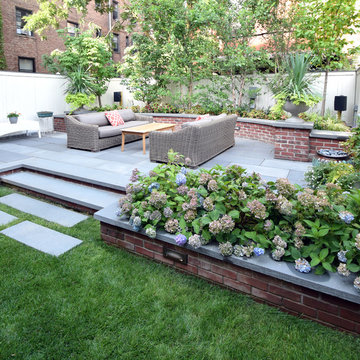
Diseño de jardín moderno grande en patio trasero con jardín de macetas y adoquines de hormigón
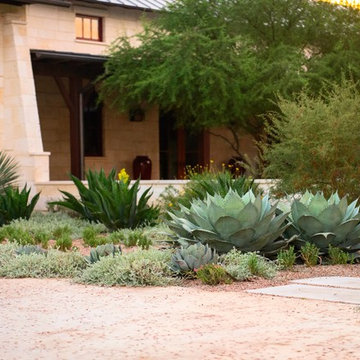
Photographer: Greg Thomas
Diseño de camino de jardín de secano moderno grande en patio delantero con adoquines de piedra natural y exposición total al sol
Diseño de camino de jardín de secano moderno grande en patio delantero con adoquines de piedra natural y exposición total al sol
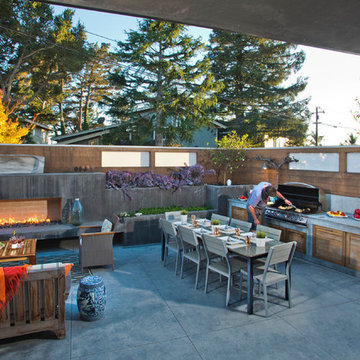
For this seaside patio, creating maximum usable space in a small front yard was the main goal. Equipped with an outdoor kitchen and a large fireplace, this space is a perfect compliment to the recently renovated ultra-modern house.
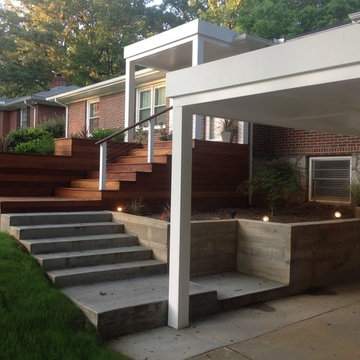
A modern update to an older house in Decatur, Georgia. We added a white wood front porch with a wooden retaining wall and a mix of wood and concrete stairs leading down to the driveway.
At Atlanta Porch & Patio we are dedicated to building beautiful custom porches, decks, and outdoor living spaces throughout the metro Atlanta area. Our mission is to turn our clients’ ideas, dreams, and visions into personalized, tangible outcomes. Clients of Atlanta Porch & Patio rest easy knowing each step of their project is performed to the highest standards of honesty, integrity, and dependability. Our team of builders and craftsmen are licensed, insured, and always up to date on trends, products, designs, and building codes. We are constantly educating ourselves in order to provide our clients the best services at the best prices.
We deliver the ultimate professional experience with every step of our projects. After setting up a consultation through our website or by calling the office, we will meet with you in your home to discuss all of your ideas and concerns. After our initial meeting and site consultation, we will compile a detailed design plan and quote complete with renderings and a full listing of the materials to be used. Upon your approval, we will then draw up the necessary paperwork and decide on a project start date. From demo to cleanup, we strive to deliver your ultimate relaxation destination on time and on budget.
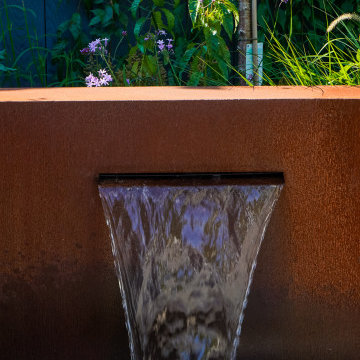
A triangular plot that runs over several levels down a steep decline, this garden needed smooth transitions between the levels. Privacy was also and issue, as it was overlooked from all sides.
From the top deck a second set of stairs lead away from the house. These are flanked on either side by a stainless steel rill along which water will flow to two raised water pools in the lower area.
The planting scheme is primarily based on pinks, whites and plum colours. A backbone of evergreen shrubs amongst soft pink blooms, and offer a variety of textures.
Several specimen trees are dotted throughout the garden to accentuate the levels and give a playful twist to the space.
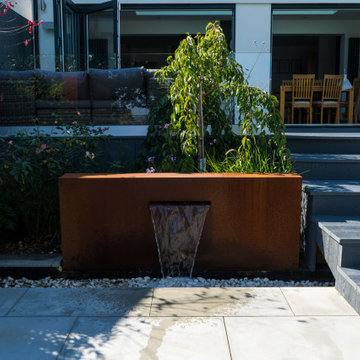
A triangular plot that runs over several levels down a steep decline, this garden needed smooth transitions between the levels. Privacy was also and issue, as it was overlooked from all sides.
From the top deck a second set of stairs lead away from the house. These are flanked on either side by a stainless steel rill along which water will flow to two raised water pools in the lower area.
The planting scheme is primarily based on pinks, whites and plum colours. A backbone of evergreen shrubs amongst soft pink blooms, and offer a variety of textures.
Several specimen trees are dotted throughout the garden to accentuate the levels and give a playful twist to the space.
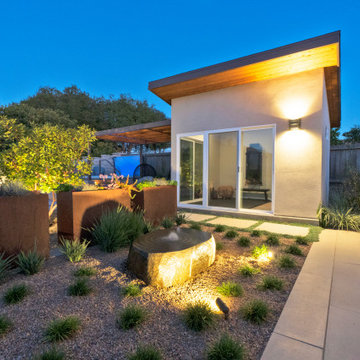
Imagen de patio minimalista grande en patio trasero con chimenea, adoquines de hormigón y pérgola
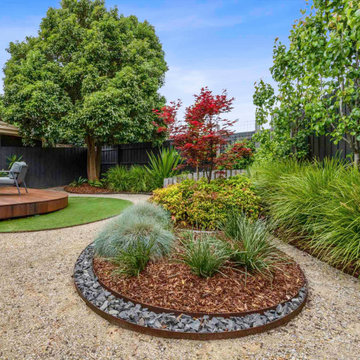
Backyard retreat in McKinnon. Garden design & landscaping installation by Boodle Concepts, based in Melbourne and Kyneton, Macedon Ranges. New decking and firepit area is hugged by custom curved bench and various heights of screening for visual interest.
#decking #moderngardens #melbournegardens #curvebench #curvedbench #indooroutdoorliving #artificialturf #backyardretreat #backyardoasis #gardendesign #landscapingmelbourne #boodleconcepts #australiandesigners
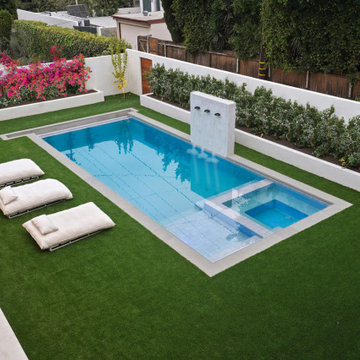
This modern rectangular pool incorporates both a spa and beach style shallow lounge area. A waterfall wall offers soothing sounds to relax to while lounging poolside. Built in plaster planter boxes and white plaster walls surround the luxe backyard escape.
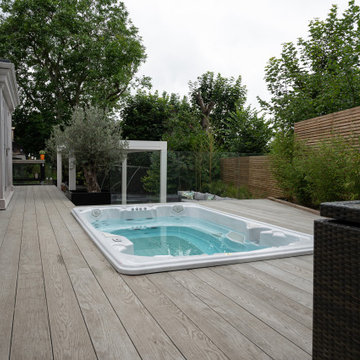
Sunk in-ground Hydropool swim spa just off from the outdoor kitchen area.
Diseño de acceso privado minimalista grande en verano en patio trasero con pérgola y exposición total al sol
Diseño de acceso privado minimalista grande en verano en patio trasero con pérgola y exposición total al sol
24.691 fotos de exteriores modernos grandes
1





