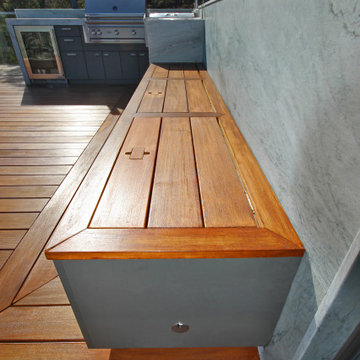3.420 fotos de exteriores modernos con todos los materiales para barandillas
Filtrar por
Presupuesto
Ordenar por:Popular hoy
1 - 20 de 3420 fotos
Artículo 1 de 3
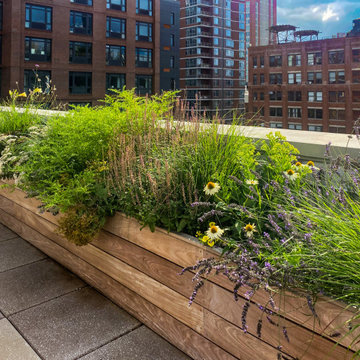
Diseño de terraza minimalista grande en azotea con cocina exterior, pérgola y barandilla de varios materiales
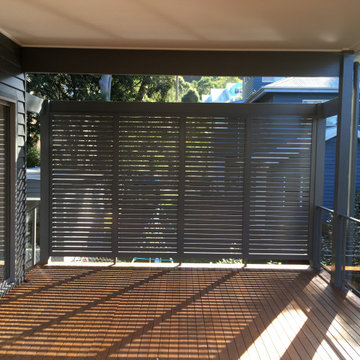
Aluminium privacy screens
Modelo de balcones moderno con privacidad y barandilla de metal
Modelo de balcones moderno con privacidad y barandilla de metal
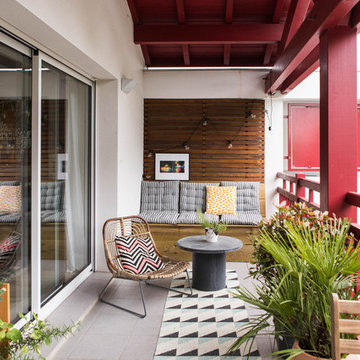
Ejemplo de balcones minimalista grande en anexo de casas con apartamentos y barandilla de madera
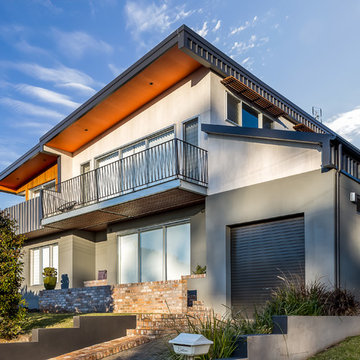
Tim Shaw Photography
Modelo de balcones minimalista de tamaño medio con barandilla de metal
Modelo de balcones minimalista de tamaño medio con barandilla de metal
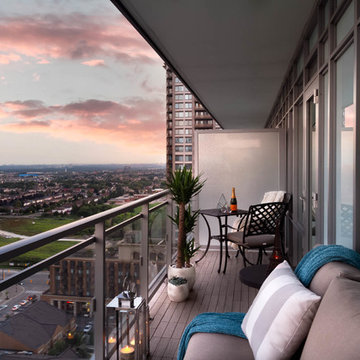
Crystal Imaging
Foto de balcones moderno pequeño sin cubierta con barandilla de vidrio
Foto de balcones moderno pequeño sin cubierta con barandilla de vidrio
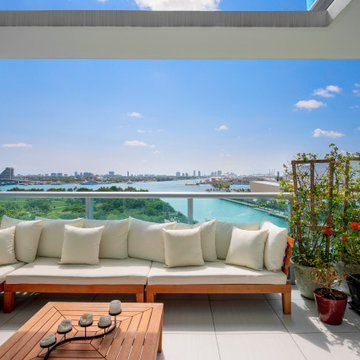
Welcome to Dream Coast Builders, your premier choice for creating stunning balcony spaces in Clearwater, FL, and Tampa. Whether you envision a modern balcony with sleek lines, a beach house balcony to capture those breathtaking views or a spacious open-concept design, we have the expertise to bring your vision to life.
Our remodeling services cater to every aspect of balcony enhancement, from custom homes to exterior renovations and home additions. Explore our balcony design ideas to find inspiration for transforming your outdoor space into a luxurious retreat. Choose from various balcony flooring options, including durable materials for coastal climates.
Elevate your balcony's aesthetic appeal and safety with our expertly crafted railing designs. From contemporary styles to timeless classics, we offer many options to suit your preferences. Whether you're seeking to maximize seating capacity, enhance lighting ambiance, or create a lush green oasis with balcony plants, our team will work closely with you to realize your vision.
At Dream Coast Builders, we understand the importance of creating inviting outdoor living spaces that seamlessly blend style and functionality. Trust us to transform your balcony into a sanctuary where you can relax, entertain, and enjoy the beauty of your surroundings. Contact us today to begin your balcony remodeling journey in Clearwater, FL, and beyond.
Contact Us Today to Embark on the Journey of Transforming Your Space Into a True Masterpiece.
https://dreamcoastbuilders.com
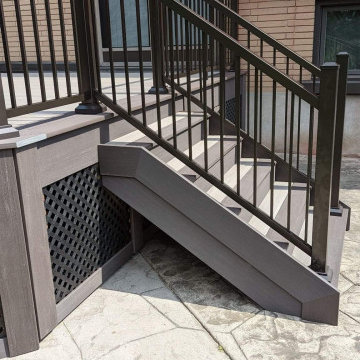
3 Techno Metal Post helical piles holding up our pressure treated framing with G-tape to help protect the sub structure. Decking for this project was Azek's coastline and dark hickory with Timbertech's impression rail express using their modern top rail. Skirting was vertical dark hickory, horizontal fascia and black pvc lattice .
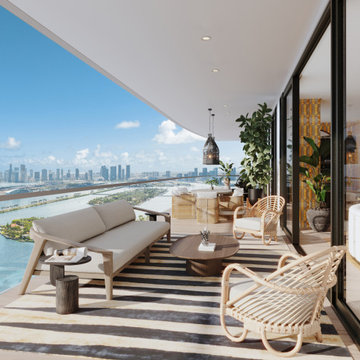
A tropical penthouse retreat that is the epitome of Miami luxury. With stylish bohemian influences, a vibrant and colorful palette, and sultry textures blended into every element.
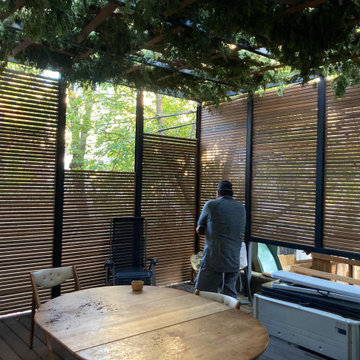
Steel and Ipe wood Residential outdoor deck space with outdoor kitchen.
Imagen de terraza planta baja minimalista grande en patio trasero con cocina exterior, pérgola y barandilla de metal
Imagen de terraza planta baja minimalista grande en patio trasero con cocina exterior, pérgola y barandilla de metal
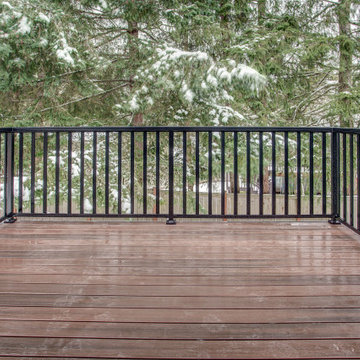
This mid-sized modern minimalist gray two-story house has smooth cedar channel siding, clapboard gable roof, modern garage doors with frosted glass panels, metal railing balcony, and beautiful walnut entry door with frosted glass panels.
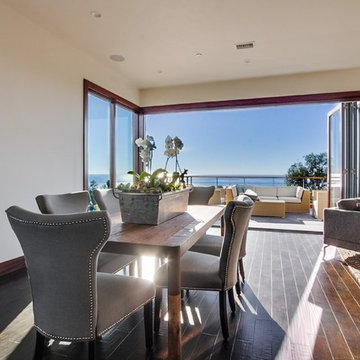
La Cantina multi sliding door
Diseño de balcones moderno pequeño en anexo de casas con barandilla de metal
Diseño de balcones moderno pequeño en anexo de casas con barandilla de metal
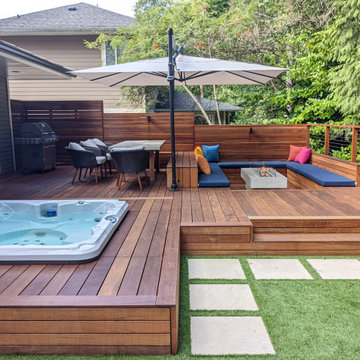
Ipe hardwood back yard deck with hot tub, sunken lounge, and dining areas. Privacy screens, cable railings, porcelain stepping stone paving and artificial turf. BBQ, landscape lighting and built-in seating bench
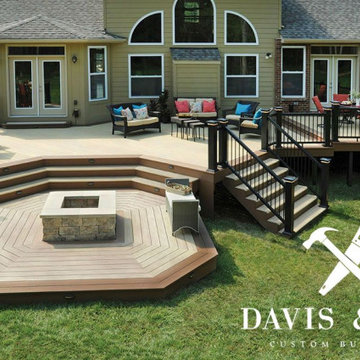
Custom deck built with high quality composite decking and metal railings. Added custom lighting on railings and steps. Polished off with a custom wood fire pit.
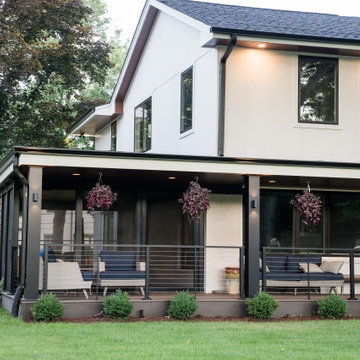
Full exterior modern re-design, with new front porch of a home in Hinsdale, IL using DesignRail® Kits and CableRail.
Ejemplo de terraza moderna en patio delantero con barandilla de metal
Ejemplo de terraza moderna en patio delantero con barandilla de metal
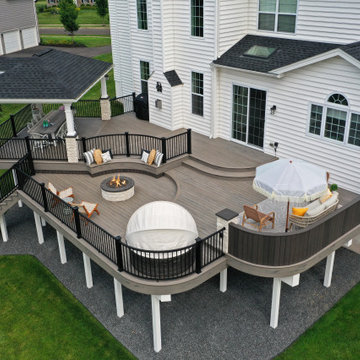
This beautiful multi leveled deck was created to have distinct and functional spaces. From the covered pavilion dining area to the walled-off privacy to the circular fire pit, this project displays a myriad of unique styles and characters.

Screened porch addition
Ejemplo de porche cerrado minimalista grande en patio trasero y anexo de casas con entablado y barandilla de madera
Ejemplo de porche cerrado minimalista grande en patio trasero y anexo de casas con entablado y barandilla de madera
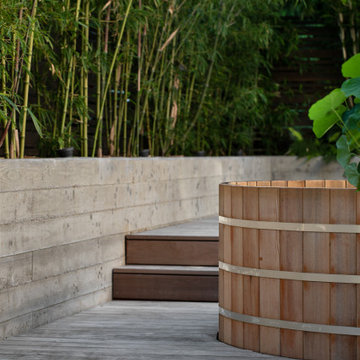
We converted an underused back yard into a modern outdoor living space. A cedar soaking tub provides year round soaking. The decking is ipe hardwood, the fence is stained cedar, and cast concrete with gravel adds texture at the fire pit. Photos copyright Laurie Black Photography.
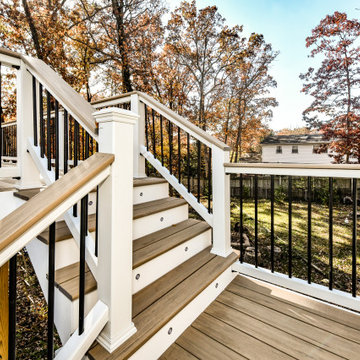
Modern Deck we designed and built. White rails and black balusters that include Custom cocktail rails that surround the deck and stairs. Weathered Teak decking boards by Azek. 30 degrees cooler than the competition.
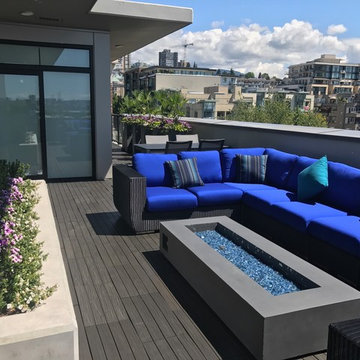
Add planters, a firepit, and colorful cushions on top of your CONDO KANDY balcony flooring and voila- your outdoor space rivals your great taste and style on the inside!
3.420 fotos de exteriores modernos con todos los materiales para barandillas
1





