627 fotos de exteriores de estilo de casa de campo con todos los materiales para barandillas
Filtrar por
Presupuesto
Ordenar por:Popular hoy
1 - 20 de 627 fotos
Artículo 1 de 3
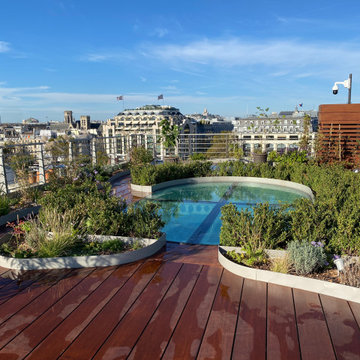
Les plantations s'articulent autour de la grande verrière
Foto de terraza de estilo de casa de campo grande sin cubierta en azotea con jardín de macetas y barandilla de metal
Foto de terraza de estilo de casa de campo grande sin cubierta en azotea con jardín de macetas y barandilla de metal
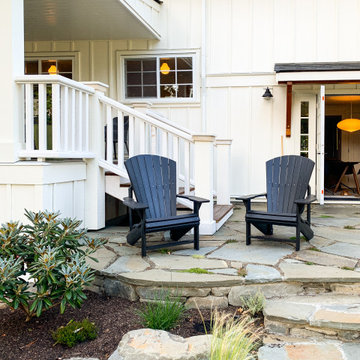
Flagstone patio with creeping thyme and black adirondack chairs.
Modelo de terraza planta baja campestre grande sin cubierta en patio trasero con brasero y barandilla de madera
Modelo de terraza planta baja campestre grande sin cubierta en patio trasero con brasero y barandilla de madera
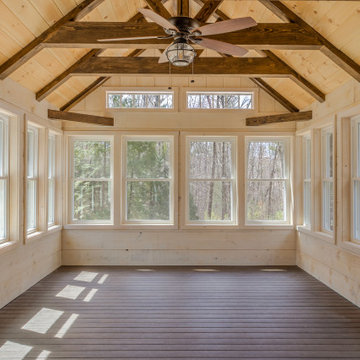
Four season porch with cathedral ceiling, wrapped and distressed beams, tongue and groove ceilings and white tinted rough sawn shiplap walls
Foto de terraza de estilo de casa de campo de tamaño medio en patio trasero con barandilla de madera
Foto de terraza de estilo de casa de campo de tamaño medio en patio trasero con barandilla de madera
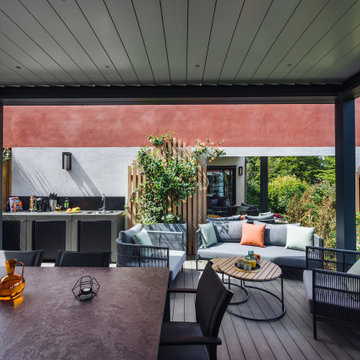
création d'une terrasse sur mesure avec un travail important pour aménager un espace salle à manger à l'abris du soleil. Installation d'une pergola design au multiples fonctionnalités, s'incline en fonction des rayons du soleil grâce à ses détecteurs.
Du mobilier outdoor au couleurs fines minutieusement choisies et l'installation d'un miroir pour un effet de profondeur et un agrandissement de l'espace de vie.

The porch step was made from a stone found onsite. The gravel drip trench allowed us to eliminate gutters.
Imagen de terraza columna de estilo de casa de campo grande en patio lateral y anexo de casas con columnas, adoquines de piedra natural y barandilla de varios materiales
Imagen de terraza columna de estilo de casa de campo grande en patio lateral y anexo de casas con columnas, adoquines de piedra natural y barandilla de varios materiales
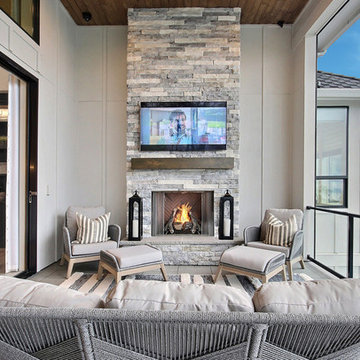
Inspired by the majesty of the Northern Lights and this family's everlasting love for Disney, this home plays host to enlighteningly open vistas and playful activity. Like its namesake, the beloved Sleeping Beauty, this home embodies family, fantasy and adventure in their truest form. Visions are seldom what they seem, but this home did begin 'Once Upon a Dream'. Welcome, to The Aurora.
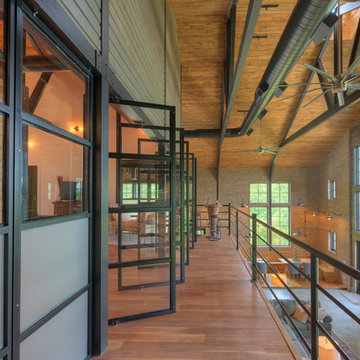
View from the master bedroom balcony overlooking the living areas below and with amazing views of the lake.
Image by Hudson Photography
Modelo de balcones de estilo de casa de campo de tamaño medio en anexo de casas con barandilla de metal
Modelo de balcones de estilo de casa de campo de tamaño medio en anexo de casas con barandilla de metal

Anderson Architectural Collection 400 Series Windows,
Versa Wrap PVC column wraps, NuCedar Bead Board Ceiling color Aleutian Blue, Boral Truexterior trim, James Hardi Artisan Siding, Azec porch floor color Oyster
Photography: Ansel Olson

Custom three-season room porch in Waxhaw, NC by Deck Plus.
The porch features a gable roof, an interior with an open rafter ceiling finish with an outdoor kitchen, and an integrated outdoor kitchen.

Front Porch
Ejemplo de terraza columna campestre grande en patio delantero con columnas, entablado, todos los revestimientos y todos los materiales para barandillas
Ejemplo de terraza columna campestre grande en patio delantero con columnas, entablado, todos los revestimientos y todos los materiales para barandillas
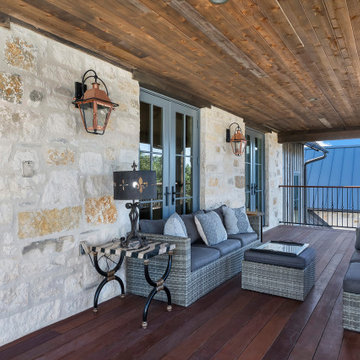
Rustic balcony with wood ceiling and wood decking
Diseño de balcones campestre grande en anexo de casas con barandilla de metal
Diseño de balcones campestre grande en anexo de casas con barandilla de metal
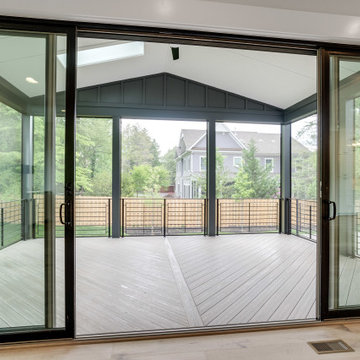
Screened in porch with modern flair.
Imagen de porche cerrado campestre grande en patio trasero y anexo de casas con entablado y barandilla de metal
Imagen de porche cerrado campestre grande en patio trasero y anexo de casas con entablado y barandilla de metal
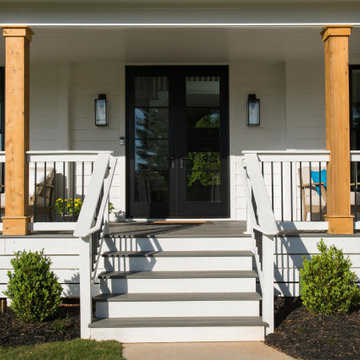
AFTER: Georgia Front Porch designed and built a full front porch that complemented the new siding and landscaping. This farmhouse-inspired design features a 41 ft. long composite floor, 4x4 timber posts, tongue and groove ceiling covered by a black, standing seam metal roof.
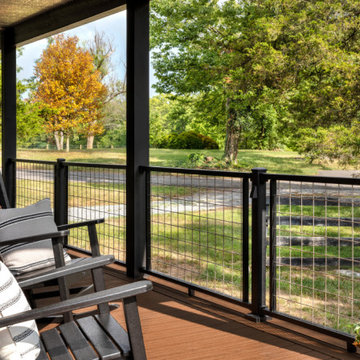
This charming, country cabin effortlessly blends vintage design and modern functionality to create a timeless home. The stainless-steel crosshatching of Trex Signature® mesh railing gives it a modern, industrial edge that fades seamlessly into the surrounding beauty. Complete with Trex Select® decking and fascia in Saddle, this deck is giving us all the farmhouse feels.
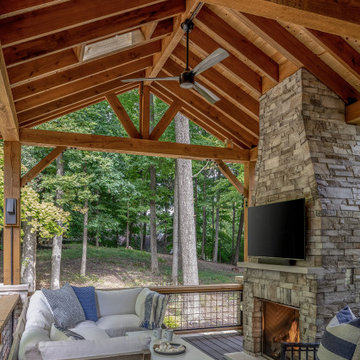
Midwest modern farmhouse porch addition with stone fireplace.
Foto de terraza de estilo de casa de campo grande en patio trasero y anexo de casas con chimenea, adoquines de hormigón y barandilla de varios materiales
Foto de terraza de estilo de casa de campo grande en patio trasero y anexo de casas con chimenea, adoquines de hormigón y barandilla de varios materiales
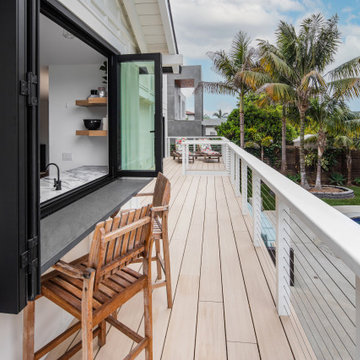
Imagen de terraza planta baja de estilo de casa de campo grande sin cubierta en patio trasero con privacidad y barandilla de cable
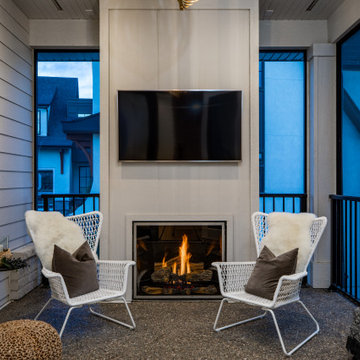
All Seasons Room with Exterior Fireplace
Modern Farmhouse - Custom Home
Calgary, Alberta
Foto de terraza campestre grande en patio lateral y anexo de casas con chimenea, entablado y barandilla de metal
Foto de terraza campestre grande en patio lateral y anexo de casas con chimenea, entablado y barandilla de metal
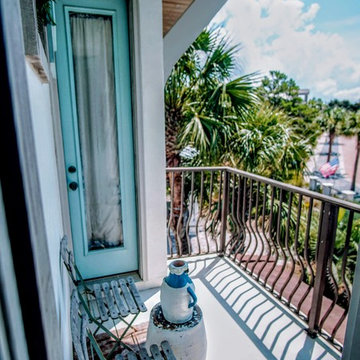
J. Frank Robbins
Diseño de balcones campestre grande en anexo de casas con jardín vertical y barandilla de metal
Diseño de balcones campestre grande en anexo de casas con jardín vertical y barandilla de metal
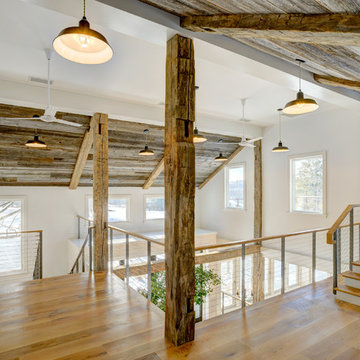
Keuka Studios, inc. - Cable Railing and Stair builder,
Whetstone Builders, Inc. - GC,
James Dixon - Architect,
Kast Photographic - Photography
Modelo de balcones campestre con barandilla de cable
Modelo de balcones campestre con barandilla de cable
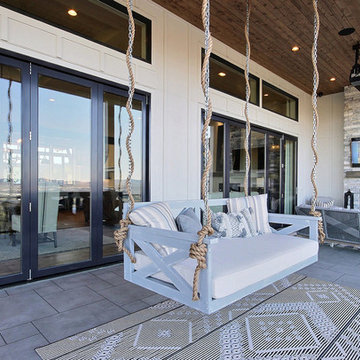
Inspired by the majesty of the Northern Lights and this family's everlasting love for Disney, this home plays host to enlighteningly open vistas and playful activity. Like its namesake, the beloved Sleeping Beauty, this home embodies family, fantasy and adventure in their truest form. Visions are seldom what they seem, but this home did begin 'Once Upon a Dream'. Welcome, to The Aurora.
627 fotos de exteriores de estilo de casa de campo con todos los materiales para barandillas
1




