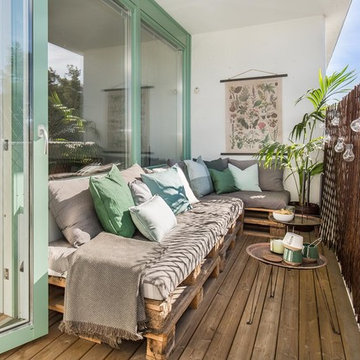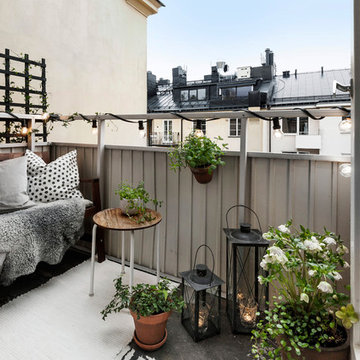367 fotos de exteriores nórdicos con todos los materiales para barandillas
Filtrar por
Presupuesto
Ordenar por:Popular hoy
1 - 20 de 367 fotos
Artículo 1 de 3
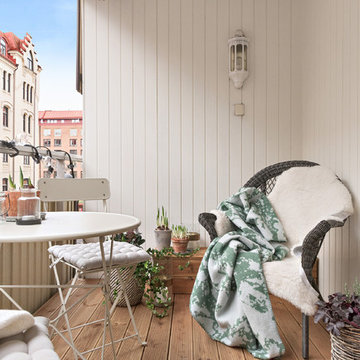
Bjurfors.se/SE360
Imagen de balcones nórdico con jardín de macetas y barandilla de metal
Imagen de balcones nórdico con jardín de macetas y barandilla de metal
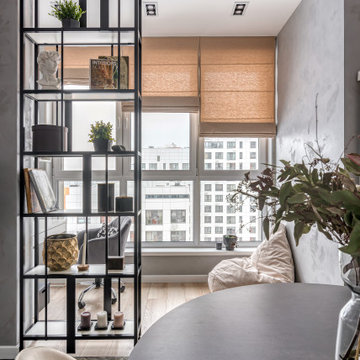
Foto de balcones escandinavo de tamaño medio sin cubierta con privacidad y barandilla de metal
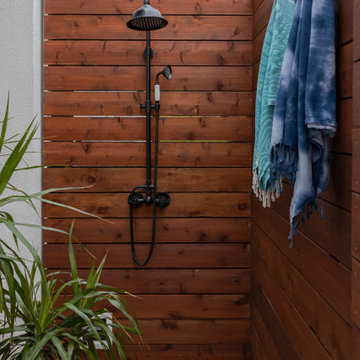
Diseño de terraza planta baja escandinava sin cubierta en patio trasero con ducha exterior y barandilla de madera
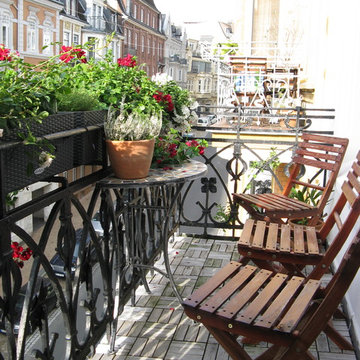
Imagen de balcones nórdico pequeño sin cubierta con jardín de macetas y barandilla de metal
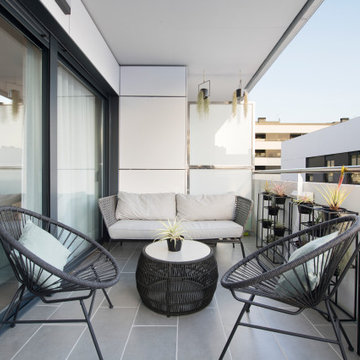
Diseño de balcones escandinavo de tamaño medio en anexo de casas con barandilla de varios materiales
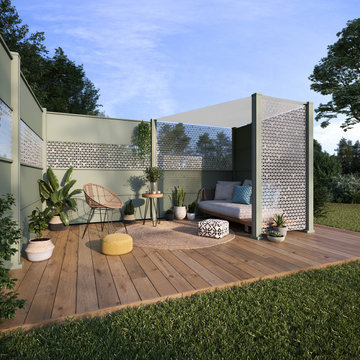
Les claustras Gypass, ici agencées de façon à reconstituer un véritable salon extérieur, avec le ciel pour toiture et des paravents légers pour parois. Les claustras déterminent une zone calme sur le terrain, à l'abri des regards extérieurs et des rayons solaires de l'après-midi.
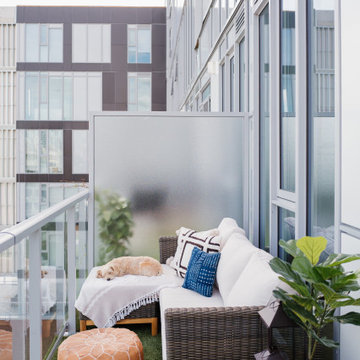
Diseño de balcones nórdico pequeño sin cubierta con apartamentos y barandilla de vidrio
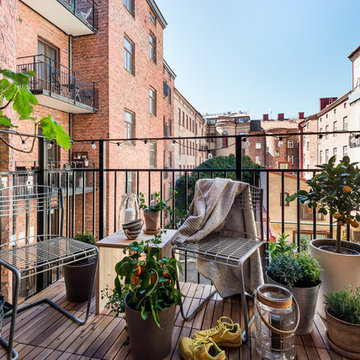
© Christian Johansson / papac
Imagen de balcones escandinavo de tamaño medio sin cubierta con jardín de macetas y barandilla de metal
Imagen de balcones escandinavo de tamaño medio sin cubierta con jardín de macetas y barandilla de metal
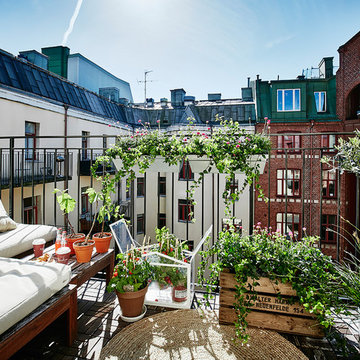
Modelo de balcones nórdico de tamaño medio sin cubierta con jardín de macetas y barandilla de metal
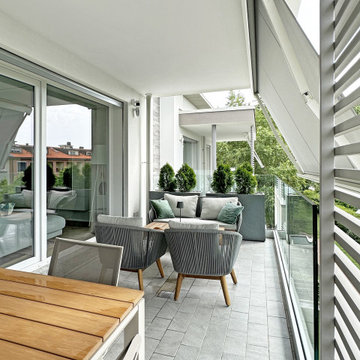
Ejemplo de balcones escandinavo grande con apartamentos, toldo y barandilla de metal
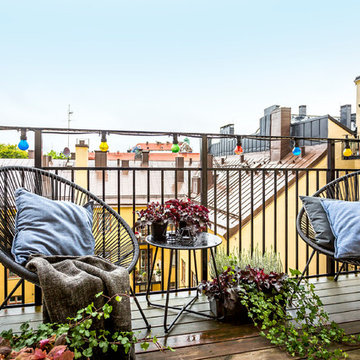
Andreas Pedersen
Imagen de balcones nórdico pequeño sin cubierta con barandilla de metal y jardín de macetas
Imagen de balcones nórdico pequeño sin cubierta con barandilla de metal y jardín de macetas
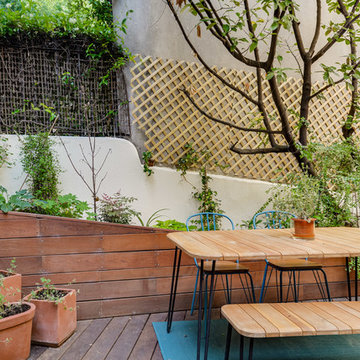
Appartement contemporain et épuré.
Mobilier scandinave an matériaux naturels.
Terrasse en Ipé, croisillons en pin pour les plantes grimpantes. Des plantes en pot habillent les angles.

I built this on my property for my aging father who has some health issues. Handicap accessibility was a factor in design. His dream has always been to try retire to a cabin in the woods. This is what he got.
It is a 1 bedroom, 1 bath with a great room. It is 600 sqft of AC space. The footprint is 40' x 26' overall.
The site was the former home of our pig pen. I only had to take 1 tree to make this work and I planted 3 in its place. The axis is set from root ball to root ball. The rear center is aligned with mean sunset and is visible across a wetland.
The goal was to make the home feel like it was floating in the palms. The geometry had to simple and I didn't want it feeling heavy on the land so I cantilevered the structure beyond exposed foundation walls. My barn is nearby and it features old 1950's "S" corrugated metal panel walls. I used the same panel profile for my siding. I ran it vertical to math the barn, but also to balance the length of the structure and stretch the high point into the canopy, visually. The wood is all Southern Yellow Pine. This material came from clearing at the Babcock Ranch Development site. I ran it through the structure, end to end and horizontally, to create a seamless feel and to stretch the space. It worked. It feels MUCH bigger than it is.
I milled the material to specific sizes in specific areas to create precise alignments. Floor starters align with base. Wall tops adjoin ceiling starters to create the illusion of a seamless board. All light fixtures, HVAC supports, cabinets, switches, outlets, are set specifically to wood joints. The front and rear porch wood has three different milling profiles so the hypotenuse on the ceilings, align with the walls, and yield an aligned deck board below. Yes, I over did it. It is spectacular in its detailing. That's the benefit of small spaces.
Concrete counters and IKEA cabinets round out the conversation.
For those who could not live in a tiny house, I offer the Tiny-ish House.
Photos by Ryan Gamma
Staging by iStage Homes
Design assistance by Jimmy Thornton
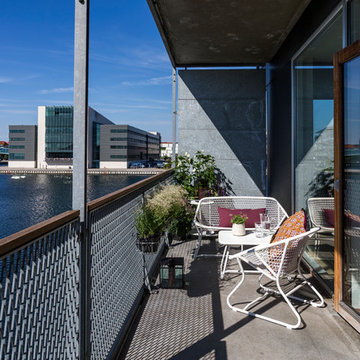
Indretning + styling: Design Circus
Foto: Andreas Mikkel Hansen
Ejemplo de balcones nórdico de tamaño medio en anexo de casas con barandilla de metal
Ejemplo de balcones nórdico de tamaño medio en anexo de casas con barandilla de metal

Custom screen porch design on our tiny house/cabin build in Barnum MN. 2/3 concrete posts topped by 10x10 pine timbers stained cedartone. 2 steel plates in between timber and concrete. 4x8 pine timbers painted black, along with screen frame. All of these natural materials and color tones pop nicely against the white metal siding and galvalume roofing. Black framing designed to disappear with black screens leaving the wood and concrete to jump out.
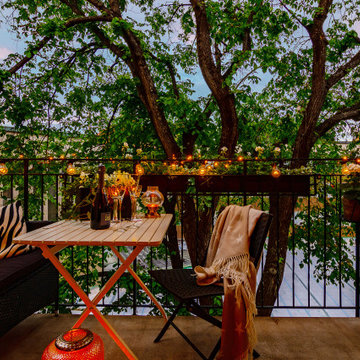
Foto de balcones escandinavo sin cubierta con barandilla de metal y iluminación
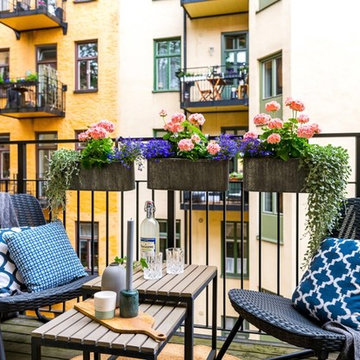
Modelo de balcones nórdico pequeño sin cubierta con barandilla de metal y apartamentos
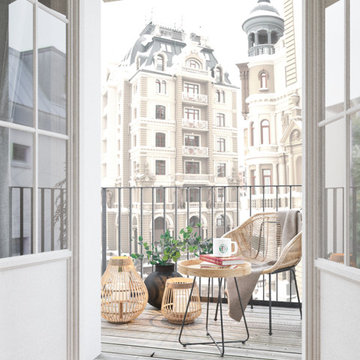
Modelo de balcones nórdico pequeño sin cubierta con barandilla de metal y apartamentos
367 fotos de exteriores nórdicos con todos los materiales para barandillas
1





