Filtrar por
Presupuesto
Ordenar por:Popular hoy
1 - 20 de 494 fotos
Artículo 1 de 3
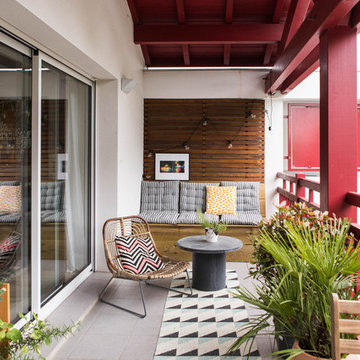
Ejemplo de balcones minimalista grande en anexo de casas con apartamentos y barandilla de madera
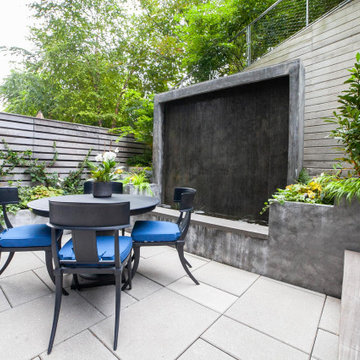
Modelo de terraza planta baja moderna de tamaño medio sin cubierta en patio trasero con fuente y barandilla de madera

Screened porch addition
Ejemplo de porche cerrado minimalista grande en patio trasero y anexo de casas con entablado y barandilla de madera
Ejemplo de porche cerrado minimalista grande en patio trasero y anexo de casas con entablado y barandilla de madera
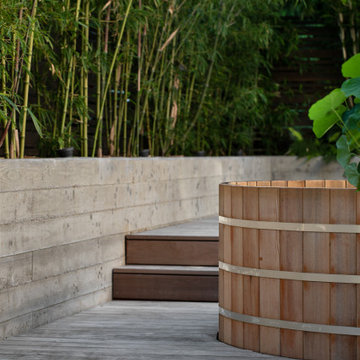
We converted an underused back yard into a modern outdoor living space. A cedar soaking tub provides year round soaking. The decking is ipe hardwood, the fence is stained cedar, and cast concrete with gravel adds texture at the fire pit. Photos copyright Laurie Black Photography.
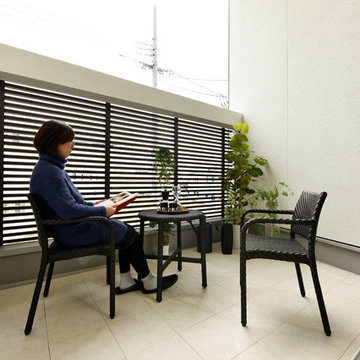
バルコニーは外部リビングとして使える大空間。目隠しの格子はプライバシーを守ります。
Diseño de balcones minimalista con barandilla de madera
Diseño de balcones minimalista con barandilla de madera
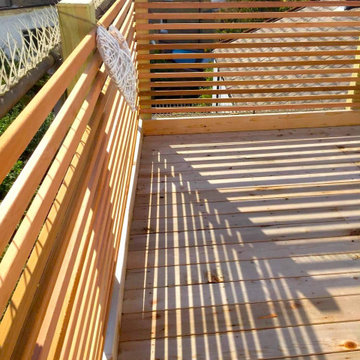
Sunlit rooftop terrace built with a wooden balustrade and wooden flooring.
Imagen de terraza moderna de tamaño medio sin cubierta en azotea con barandilla de madera
Imagen de terraza moderna de tamaño medio sin cubierta en azotea con barandilla de madera
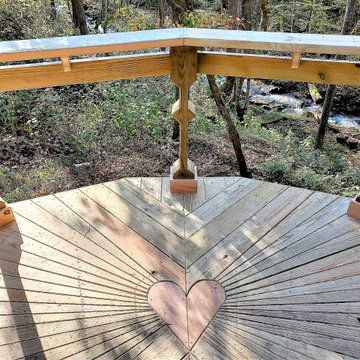
Modelo de terraza planta baja moderna grande sin cubierta en patio lateral con barandilla de madera
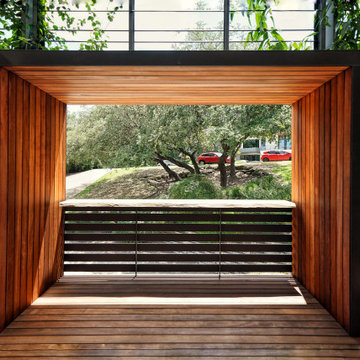
The juliet balcony overlooking the landscape, featuring welcoming live-edge bar top.
Ejemplo de balcones minimalista de tamaño medio con privacidad, toldo y barandilla de madera
Ejemplo de balcones minimalista de tamaño medio con privacidad, toldo y barandilla de madera
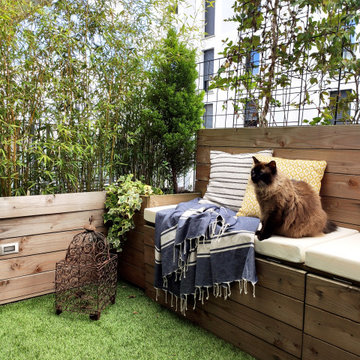
L’achat de cet appartement a été conditionné par l’aménagement du balcon. En effet, situé au cœur d’un nouveau quartier actif, le vis à vis était le principal défaut.
OBJECTIFS :
Limiter le vis à vis
Apporter de la végétation
Avoir un espace détente et un espace repas
Créer des rangements pour le petit outillage de jardin et les appareils électriques type plancha et friteuse
Sécuriser les aménagements pour le chat (qu’il ne puisse pas sauter sur les rebords du garde corps).
Pour cela, des aménagements en bois sur mesure ont été imaginés, le tout en DIY. Sur un côté, une jardinière a été créée pour y intégrer des bambous. Sur la longueur, un banc 3 en 1 (banc/jardinière/rangements) a été réalisé. Son dossier a été conçu comme une jardinière dans laquelle des treillis ont été insérés afin d’y intégrer des plantes grimpantes qui limitent le vis à vis de manière naturelle. Une table pliante est rangée sur un des côtés afin de pouvoir l’utiliser pour les repas en extérieur. Sur l’autre côté, un meuble en bois a été créé. Il sert de « coffrage » à un meuble d’extérieur de rangement étanche (le balcon n’étant pas couvert) et acheté dans le commerce pour l’intégrer parfaitement dans le décor.
De l’éclairage d’appoint a aussi été intégré dans le bois des jardinières de bambous et du meuble de rangement en supplément de l’éclairage général (insuffisant) prévu à la construction de la résidence.
Enfin, un gazon synthétique vient apporter la touche finale de verdure.
Ainsi, ce balcon est devenu un cocon végétalisé urbain où il est bon de se détendre et de profiter des beaux jours !
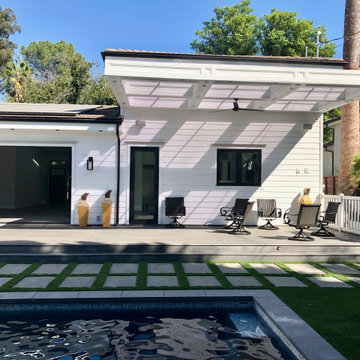
Pool Builder in Los Angeles
Foto de terraza planta baja moderna de tamaño medio en patio trasero con ducha exterior, pérgola y barandilla de madera
Foto de terraza planta baja moderna de tamaño medio en patio trasero con ducha exterior, pérgola y barandilla de madera
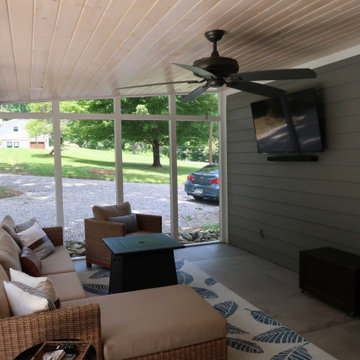
No bugs going to bother me
Modelo de porche cerrado minimalista de tamaño medio en patio trasero y anexo de casas con losas de hormigón y barandilla de madera
Modelo de porche cerrado minimalista de tamaño medio en patio trasero y anexo de casas con losas de hormigón y barandilla de madera
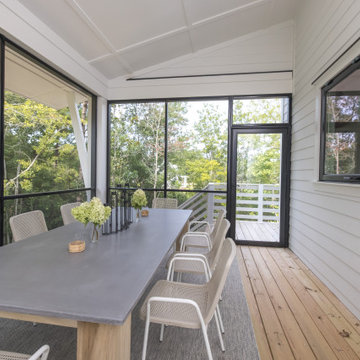
This modern farmhouse kitchen by Glover Design LLC and Isabella Grace Refined Homes features an ActivWall Gas Strut Window connecting the kitchen to the adjacent screened dining area.
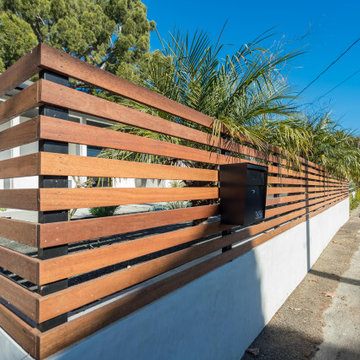
Front of The House Fence
Foto de terraza moderna en patio delantero con barandilla de madera
Foto de terraza moderna en patio delantero con barandilla de madera
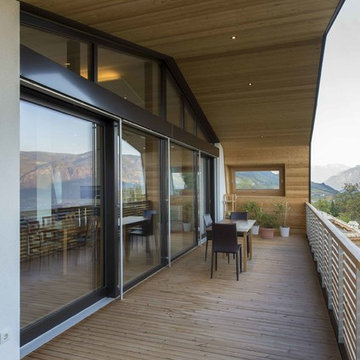
Foto de balcones moderno en anexo de casas con jardín de macetas y barandilla de madera
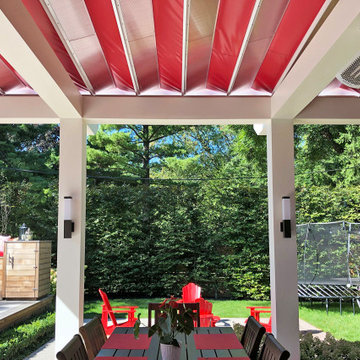
ShadeFX customized a large 22’ x 20’ waterproof and fire-retardant retractable roof over an outdoor dining and kitchen space. Integrating the system into their home automation, the Somfy MyLink App and wind sensor allow the roof to be operated and protected while at home or away.
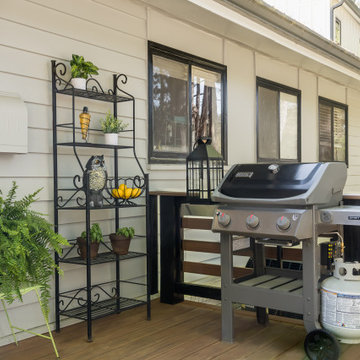
Our clients wanted a new deck footprint with a relocation of the steps down into their back yard. The increase in the square footage allows for a more comfortable entertaining area. This composite deck material is also low maintenance which was a must-have for our clients.
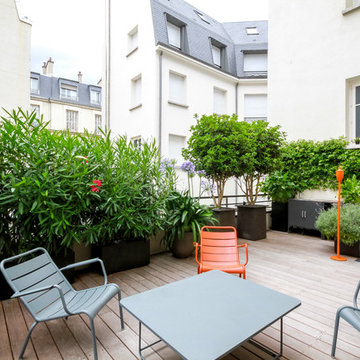
Modelo de terraza moderna pequeña sin cubierta en azotea con jardín de macetas y barandilla de madera
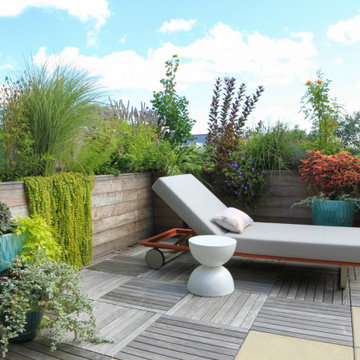
Foto de terraza moderna de tamaño medio sin cubierta en azotea con jardín de macetas y barandilla de madera
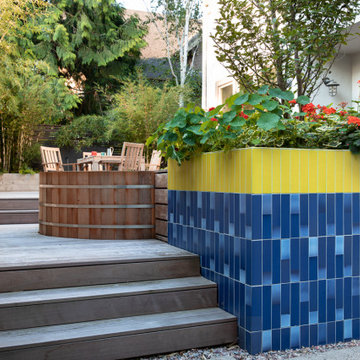
We converted an underused back yard into a modern outdoor living space. A bright tiled planter anchors an otherwise neutral space. The decking is ipe hardwood, the fence is stained cedar, and cast concrete with gravel adds texture at the fire pit. Photos copyright Laurie Black Photography.
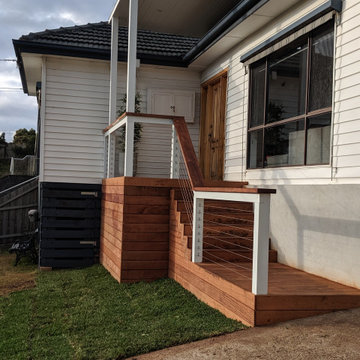
Diseño de terraza planta baja minimalista de tamaño medio en patio lateral con pérgola y barandilla de madera
494 fotos de exteriores modernos con barandilla de madera
1




