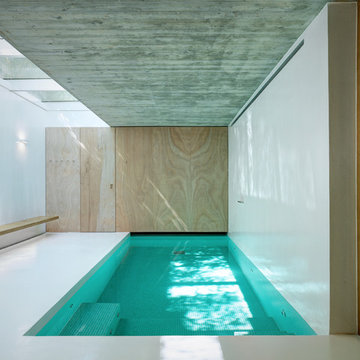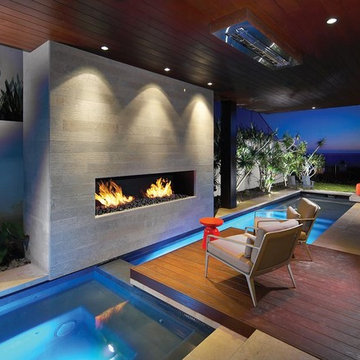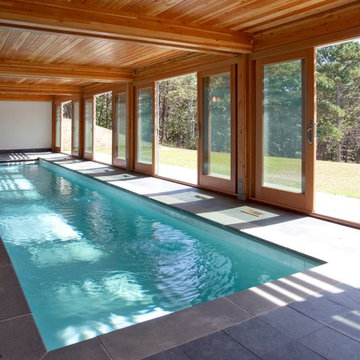Filtrar por
Presupuesto
Ordenar por:Popular hoy
1 - 20 de 581 fotos
Artículo 1 de 3
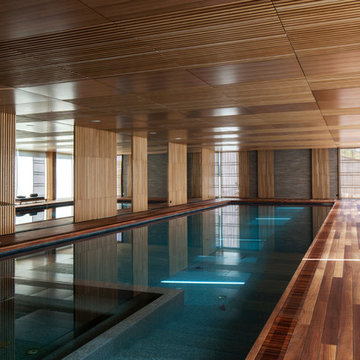
Ejemplo de piscinas y jacuzzis alargados modernos grandes interiores y rectangulares con entablado
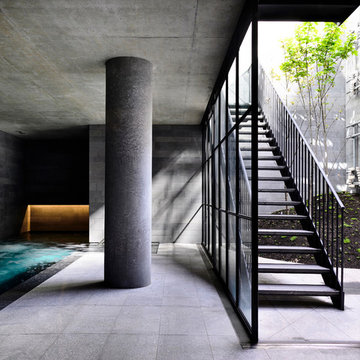
Architects: B.E. Architecture
Photographer: Derek Swalwell
Ejemplo de piscina alargada minimalista interior y rectangular
Ejemplo de piscina alargada minimalista interior y rectangular
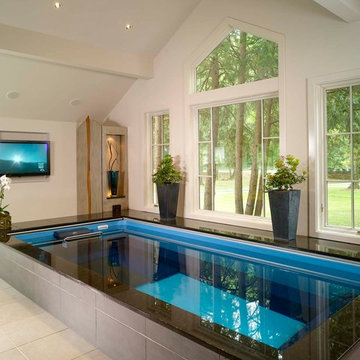
Endless pool in a home spa infused with a relaxing setting of art, music and picturesque views of the Chattahoochee River.
Photography by John Umberger
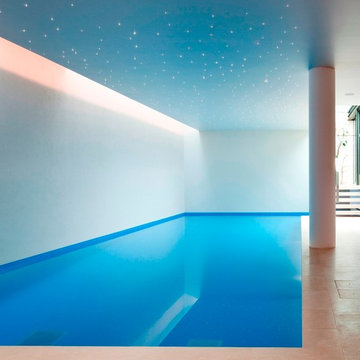
Indoor spa and pool in South London; Image courtesy of Andrew Harper - www.holdenharper.co.uk
Modelo de piscina minimalista interior
Modelo de piscina minimalista interior
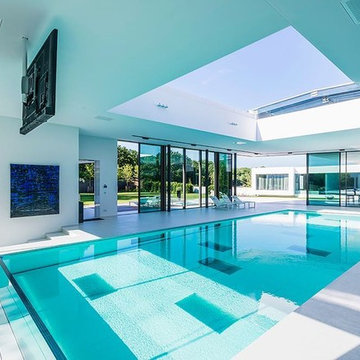
Slip resistant finish on this pure White STONEGLASS® pool deck, pool walls & floor. Finish in Stain and Acid resistant, in and out of the pool. STONEGLASS® is a new material available at Haifa Limestone that combines the advantages of glass with the solidness and ductility of stone
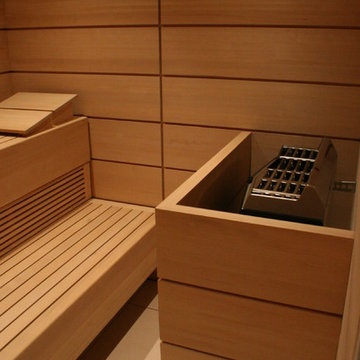
This custom made traditional sauna features 9" wide panels with smaller contrasting slats for the benches. Head rests to match the wall panels added at an additional cost.
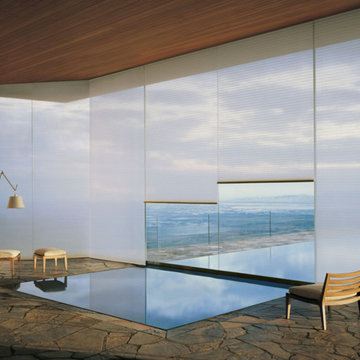
Imagen de casa de la piscina y piscina moderna grande rectangular y interior con adoquines de piedra natural
c david wakely
Imagen de casa de la piscina y piscina minimalista pequeña rectangular y interior
Imagen de casa de la piscina y piscina minimalista pequeña rectangular y interior
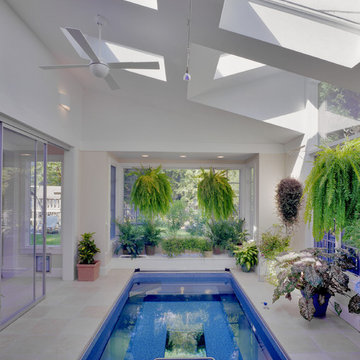
Conservatory/greenhouse addition to center hall colonial,
Ken Wyner
Modelo de piscina minimalista interior
Modelo de piscina minimalista interior
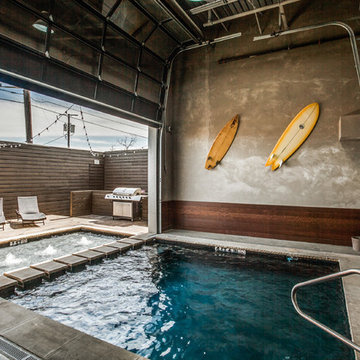
This house is part of a warehouse retrofit. The warehouse was converted into a commercial space, 9 apartments and a residence. I am showing here the residence images.
The pool is indoor/outdoor, it is shared with the apartments and private residence.
shoot 2 sell
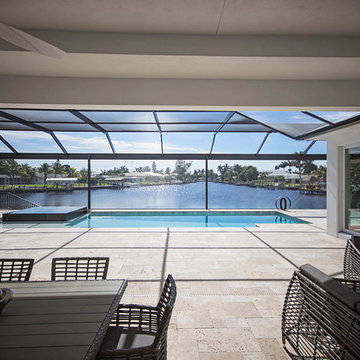
This amazing patio furniture set is both stylish and effective! This patio features an outdoor living area and dining area! With an in ground pool just steps away, this is the perfect spot to entertain friends and family in the Florida sun!
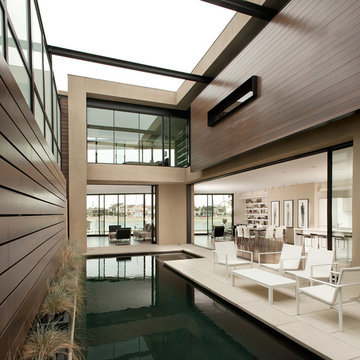
The structure is a hybrid of seismic-resistant steel frame with wood framing infill. Solar panels are arrayed on the flat roof to provide for a portion of the electrical needs (frequently allowing the homeowner to sell back unused electricity to the local power company).
Phillip Spears Photographer
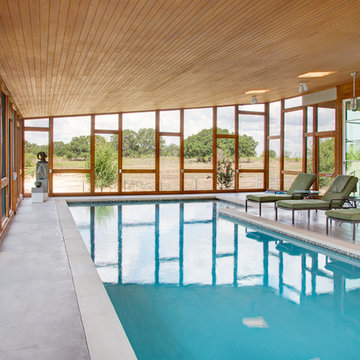
Photo by Kailey J. Flynn Photography. Designed by Da Vinci Pools. Screen designed by Nick Mehl Architects
Ejemplo de piscina alargada moderna de tamaño medio interior y rectangular con losas de hormigón
Ejemplo de piscina alargada moderna de tamaño medio interior y rectangular con losas de hormigón
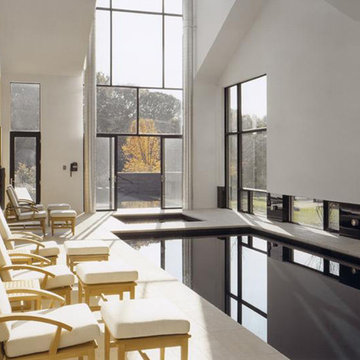
An indoor lap pool and spa with beautiful glass walls.
Photo Credit "Julia Heine/McInturff
Architects."
Ejemplo de piscina moderna interior
Ejemplo de piscina moderna interior
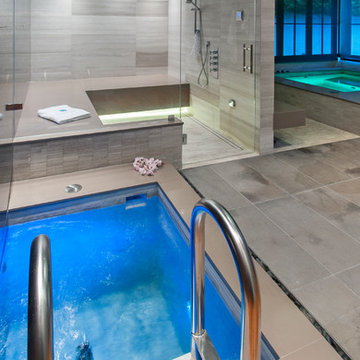
The best of both worlds; a hot soak to relax your muscles and a cold plunge pool to stimulate blood circulation.
Bob Young Photography
Diseño de piscinas y jacuzzis minimalistas interiores y rectangulares con suelo de baldosas
Diseño de piscinas y jacuzzis minimalistas interiores y rectangulares con suelo de baldosas
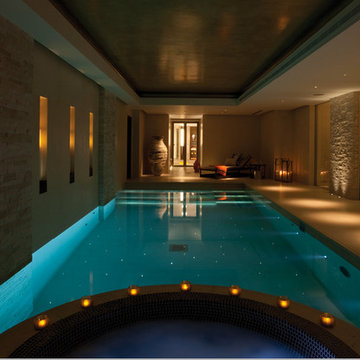
St Saviour’s Church in Walton Place Knightsbridge originally designed by Belgrave Square architect George Basevi in 1838 was an interesting and challenging project. The brief to Will Caradoc-Hodgkins of leading London residential architect and interior designer 4D Studio was the conversion of a lofty church directly behind Harrods into a private residence whilst at the same time creating a smaller place of worship for parishioners. This included the unusual request to re-locate the organ and create a massive acoustic wall between the house and the church. However this proved to be small fry compared with the task of supporting the church on 40 hydraulic jacks to allow excavation for an underground swimming pool and games room. The a four storey home with basement swimming pool was owned for six years by Les Misérables and Miss Saigon writer Alain Boublil who sold it in 2009. It has since undergone a makeover to create one of the finest private homes in Knightsbridge and is on the market for £50 million
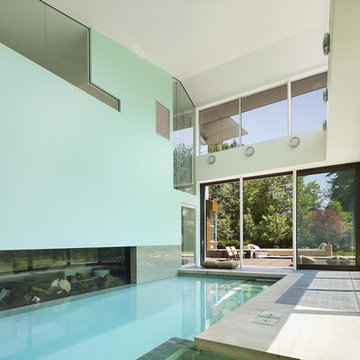
The indoor pool area opens up to the outdoor patio for year round swimming in the cold Toronto climate. An aquarium is nestled next to the interior pool wall.
Photo: Tom Arban
581 fotos de exteriores modernos interiores
1





